3109 Twinfalls Drive, Plano, TX 75093
Local realty services provided by:Better Homes and Gardens Real Estate Senter, REALTORS(R)
Listed by: lauren larkin214-212-1884
Office: park avenue capital realty
MLS#:21022092
Source:GDAR
Price summary
- Price:$945,000
- Price per sq. ft.:$209.02
- Monthly HOA dues:$41.67
About this home
Welcome home! This Shaddock built home is situated on quiet street surrounded by established trees. Featuring 5 bedrooms, 5.5 bathrooms , 3 car garage. Soaring ceilings and natural light throughout, formal dining room and living with fireplace is off the foyer features floor to ceiling windows, custom wood shutters and views of the private backyard and pool. The gourmet kitchen features stainless appliances, SubZero refrigerator, granite countertops, large island, counter seating, custom pull out drawers, large walk in pantry, the breakfast area features built in buffet with glass cabinetry. The family room is centered around a gorgeous fireplace, with panoramic views of the pool and backyard. The spacious primary suite is down, sitting area, ensuite bath with dual vanities, soaking tub, separate shower, custom walk in closet. A private office with full bath can serve as a guest suite down. The wet bar is ideal for indoor outdoor entertaining with direct access to pool and pool bathroom. Upstairs are three large bedrooms all with ensuite baths, walk in closets and large game, play, flex area that overlook the first floor. Relax out back under the large covered patio overlooking your own private oasis, sparkling saltwater pool and spa, lush landscaping, multiple seating areas the side yard is ideal for a dog run, garden, or play area with fresh sod and doggie door access. This well loved and maintained home is truly a must see! Conveniently located near major highways, shopping, dining,entertainment, parks, walking trails.
Recent upgrades new carpet & paint July 2025, new water heater July 2025 roof 2022 HVAC Nov 2024
Contact an agent
Home facts
- Year built:1996
- Listing ID #:21022092
- Added:99 day(s) ago
- Updated:November 15, 2025 at 08:45 AM
Rooms and interior
- Bedrooms:5
- Total bathrooms:6
- Full bathrooms:5
- Half bathrooms:1
- Living area:4,521 sq. ft.
Heating and cooling
- Cooling:Attic Fan, Ceiling Fans, Central Air, Electric
- Heating:Central
Structure and exterior
- Roof:Composition
- Year built:1996
- Building area:4,521 sq. ft.
- Lot area:0.25 Acres
Schools
- High school:Shepton
- Middle school:Frankford
- Elementary school:Hightower
Finances and disclosures
- Price:$945,000
- Price per sq. ft.:$209.02
- Tax amount:$13,989
New listings near 3109 Twinfalls Drive
- New
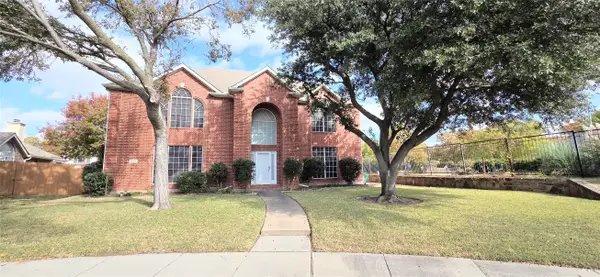 $529,000Active4 beds 3 baths2,769 sq. ft.
$529,000Active4 beds 3 baths2,769 sq. ft.2825 Flamingo Lane, Plano, TX 75074
MLS# 21113530Listed by: GRAND ARK LLC - New
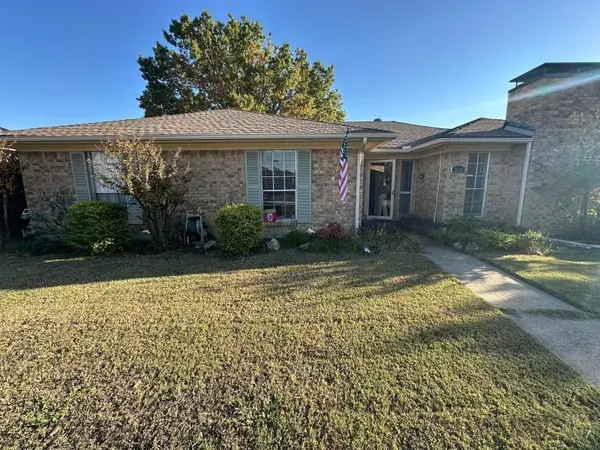 $409,900Active3 beds 2 baths1,817 sq. ft.
$409,900Active3 beds 2 baths1,817 sq. ft.3244 Steven Drive, Plano, TX 75023
MLS# 90168740Listed by: BEYCOME BROKERAGE REALTY, LLC - New
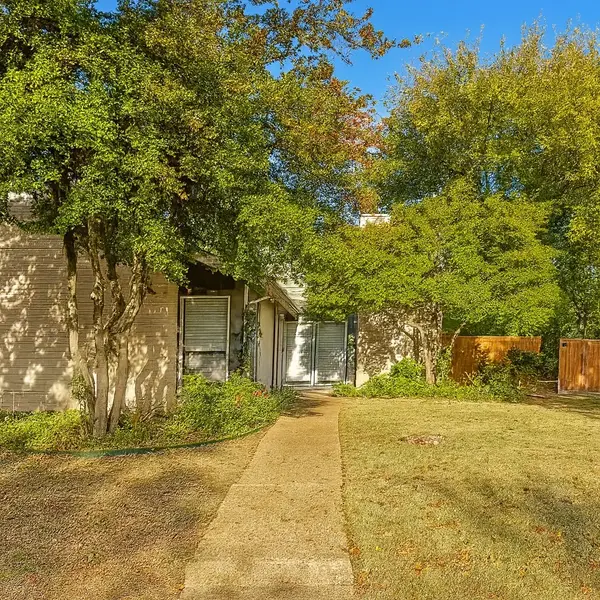 $349,000Active3 beds 3 baths2,382 sq. ft.
$349,000Active3 beds 3 baths2,382 sq. ft.3357 Canyon Valley Trail, Plano, TX 75023
MLS# 21110502Listed by: MAINSTAY BROKERAGE LLC - New
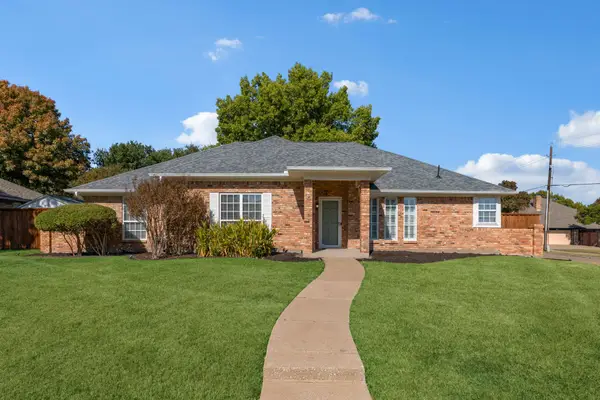 $545,000Active4 beds 3 baths2,507 sq. ft.
$545,000Active4 beds 3 baths2,507 sq. ft.2701 Loch Haven Drive, Plano, TX 75023
MLS# 21107891Listed by: INC REALTY, LLC - Open Sat, 1 to 3pmNew
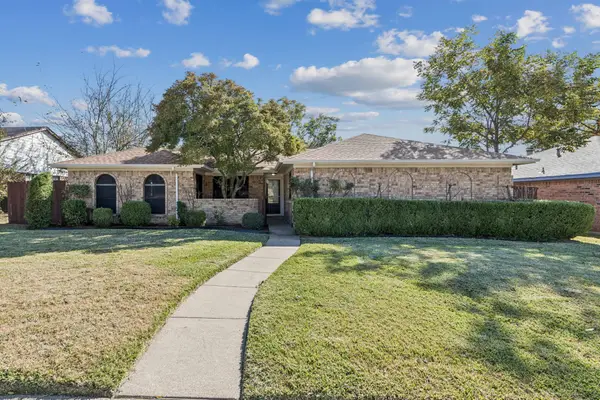 $414,900Active3 beds 2 baths2,055 sq. ft.
$414,900Active3 beds 2 baths2,055 sq. ft.1020 Baxter Drive, Plano, TX 75025
MLS# 21113239Listed by: WEICHERT REALTORS/PROPERTY PARTNERS - New
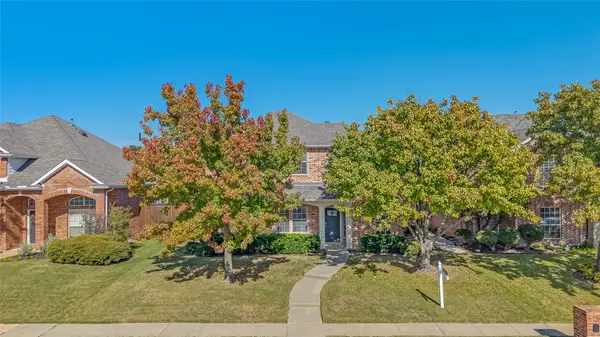 $720,000Active5 beds 3 baths2,971 sq. ft.
$720,000Active5 beds 3 baths2,971 sq. ft.4609 Forest Park Road, Plano, TX 75024
MLS# 21070024Listed by: MONUMENT REALTY - New
 $2,200,000Active4 beds 4 baths5,230 sq. ft.
$2,200,000Active4 beds 4 baths5,230 sq. ft.5801 Dove Creek Lane, Plano, TX 75093
MLS# 21103072Listed by: KELLER WILLIAMS FRISCO STARS - Open Sun, 2am to 4pmNew
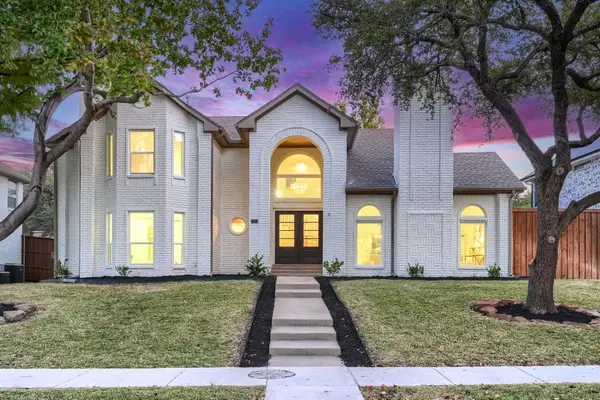 $725,000Active4 beds 3 baths2,492 sq. ft.
$725,000Active4 beds 3 baths2,492 sq. ft.7412 Breckenridge Drive, Plano, TX 75025
MLS# 21112428Listed by: EXP REALTY - New
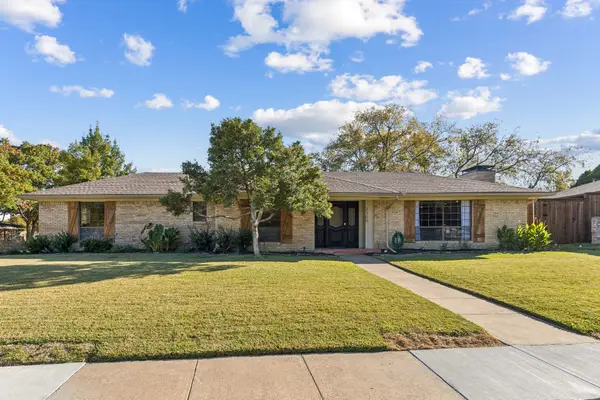 $450,000Active4 beds 3 baths2,749 sq. ft.
$450,000Active4 beds 3 baths2,749 sq. ft.2300 Williams Way, Plano, TX 75075
MLS# 21076713Listed by: MARKET EXPERTS REALTY - Open Sat, 2 to 4pmNew
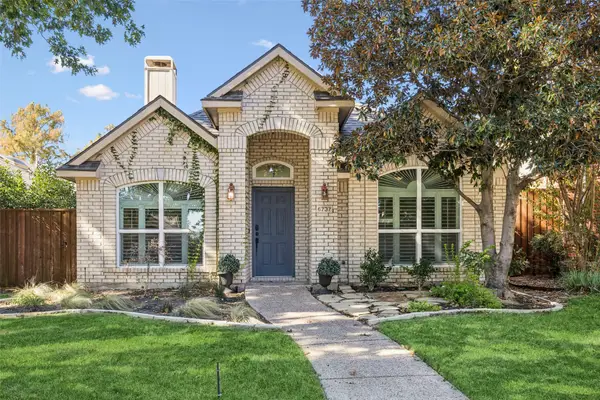 $425,000Active3 beds 2 baths1,741 sq. ft.
$425,000Active3 beds 2 baths1,741 sq. ft.6737 Saddletree Trail, Plano, TX 75023
MLS# 21104988Listed by: REDFIN CORPORATION
