Local realty services provided by:Better Homes and Gardens Real Estate Senter, REALTORS(R)
Upcoming open houses
- Sun, Feb 0101:00 pm - 03:00 pm
Listed by: laura-marie captain
Office: c21 fine homes judge fite
MLS#:21091881
Source:GDAR
Price summary
- Price:$519,000
- Price per sq. ft.:$237.96
About this home
Experience Seamless Living in This Smart & Stylish Sanctuary.
?Step into a home where sophistication meets sanctuary. This striking 3 bedroom, 2 bath residence is defined by its thoughtful design, centering around a breathtaking indoor atrium a bright, tranquil focal point accessible from the open concept living room with gas fireplace. Modern convenience reigns with full smart home integration, including voice controlled lighting, appliances, Nest thermostat, mini split system game room, Arlo video doorbell and smart locks, ensuring effortless control over your environment.
The updated kitchen features new Samsung appliances conveying with the sale and opens directly to a turfed dog run perfectly designed for pet owners. A flexible room near the living area adapts to your needs as a dining room, office, or play space. The primary suite offers a private escape with direct pool access and atrium views.
?Outdoors is your private oasis an heated in ground pool, covered patio, and ample entertaining space. The converted garage adds incredible value, currently serving as a game room and or pool house complete with a bonus bathroom ideal for guests or media. Newly added 10x12 air conditioned storage shed. This property offers a truly one of a kind indoor outdoor flow designed for a distinguished lifestyle.
Contact an agent
Home facts
- Year built:1977
- Listing ID #:21091881
- Added:100 day(s) ago
- Updated:February 01, 2026 at 09:50 PM
Rooms and interior
- Bedrooms:3
- Total bathrooms:3
- Full bathrooms:2
- Half bathrooms:1
- Living area:2,181 sq. ft.
Heating and cooling
- Cooling:Ceiling Fans, Central Air
- Heating:Central, Fireplaces
Structure and exterior
- Year built:1977
- Building area:2,181 sq. ft.
- Lot area:0.21 Acres
Schools
- High school:Vines
- Middle school:Haggard
- Elementary school:Sigler
Finances and disclosures
- Price:$519,000
- Price per sq. ft.:$237.96
- Tax amount:$7,223
New listings near 3112 Canterbury Drive
- New
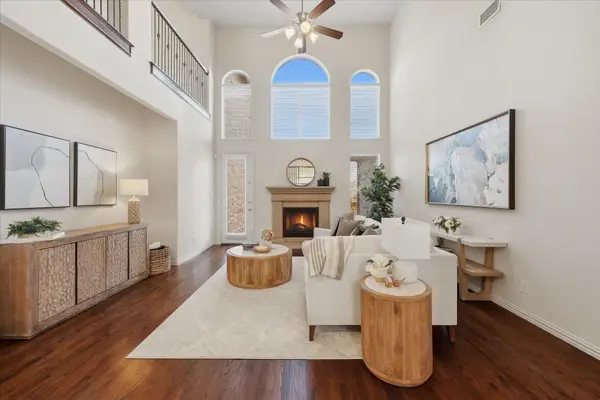 $900,000Active5 beds 4 baths4,506 sq. ft.
$900,000Active5 beds 4 baths4,506 sq. ft.7917 E Aspermont Drive, Plano, TX 75024
MLS# 21161392Listed by: EXP REALTY - New
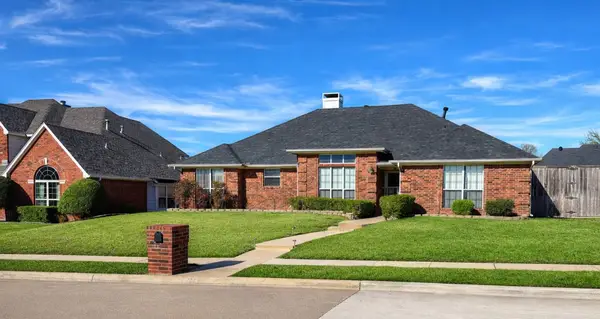 $409,000Active3 beds 2 baths1,925 sq. ft.
$409,000Active3 beds 2 baths1,925 sq. ft.2117 Liverpool Drive, Plano, TX 75025
MLS# 21167582Listed by: TRINITY & CO REALTY - New
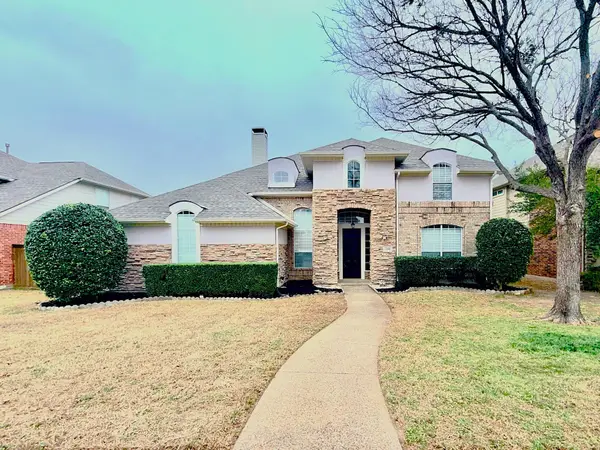 $619,000Active4 beds 4 baths3,266 sq. ft.
$619,000Active4 beds 4 baths3,266 sq. ft.2308 Windy Ridge Court, Plano, TX 75025
MLS# 21167617Listed by: REAL ESTATE BRIDGE - New
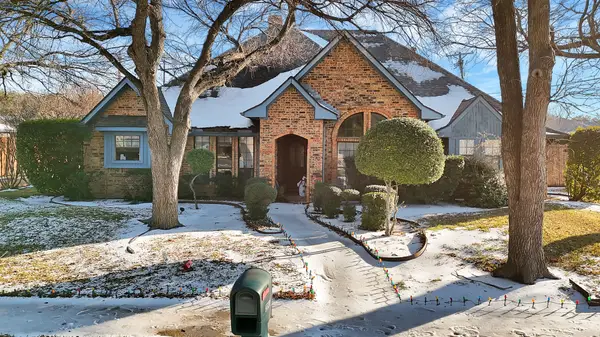 $515,000Active3 beds 2 baths2,598 sq. ft.
$515,000Active3 beds 2 baths2,598 sq. ft.2144 Usa Drive, Plano, TX 75025
MLS# 21165640Listed by: REALTY OF AMERICA, LLC - New
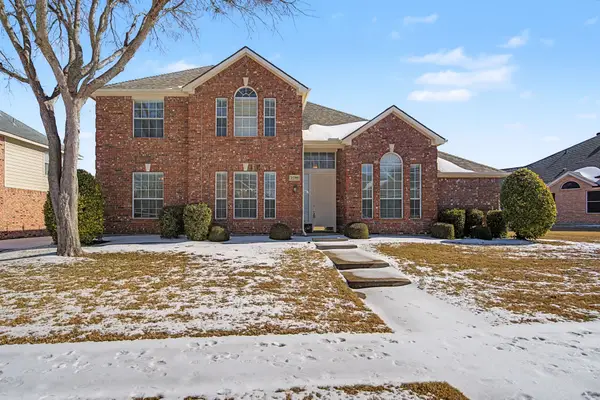 $680,000Active5 beds 3 baths3,159 sq. ft.
$680,000Active5 beds 3 baths3,159 sq. ft.9016 Culberson Drive, Plano, TX 75025
MLS# 21166408Listed by: DEERFIELD REAL ESTATE GROUP - New
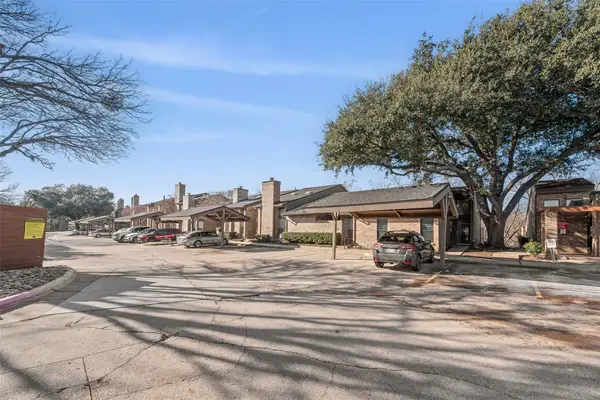 $249,900Active2 beds 2 baths1,037 sq. ft.
$249,900Active2 beds 2 baths1,037 sq. ft.2204 W Park Boulevard #2903, Plano, TX 75075
MLS# 21167208Listed by: SIMPLIFIED REAL ESTATE - New
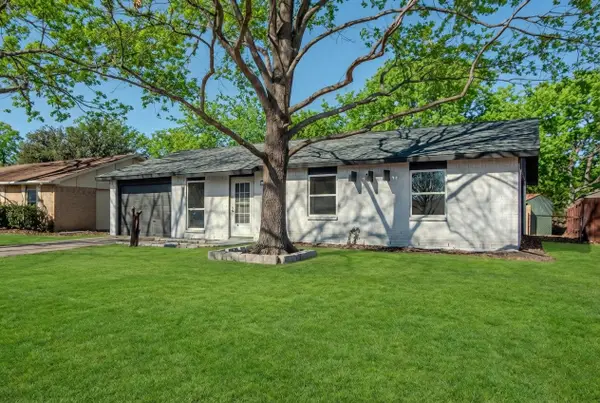 $350,000Active3 beds 2 baths1,292 sq. ft.
$350,000Active3 beds 2 baths1,292 sq. ft.1913 Fairfield Drive, Plano, TX 75074
MLS# 21167106Listed by: LOCAL REALTY AGENCY - New
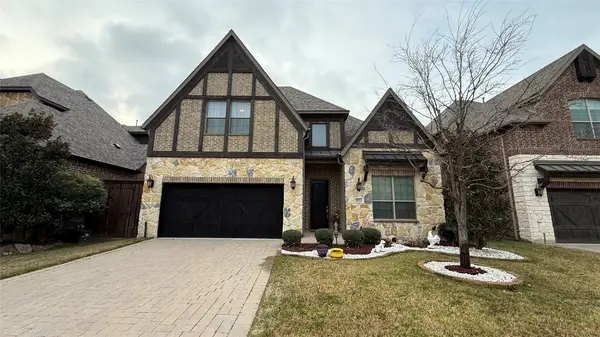 $989,000Active5 beds 5 baths3,639 sq. ft.
$989,000Active5 beds 5 baths3,639 sq. ft.2913 Deansbrook Drive, Plano, TX 75093
MLS# 21155888Listed by: KELLER WILLIAMS FRISCO STARS - Open Sun, 2 to 4pmNew
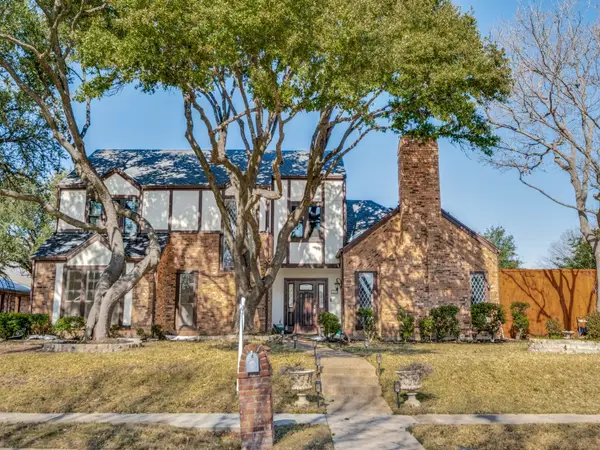 $600,000Active4 beds 3 baths2,761 sq. ft.
$600,000Active4 beds 3 baths2,761 sq. ft.3317 Buckle Lane, Plano, TX 75023
MLS# 21166411Listed by: COMPASS RE TEXAS, LLC. - New
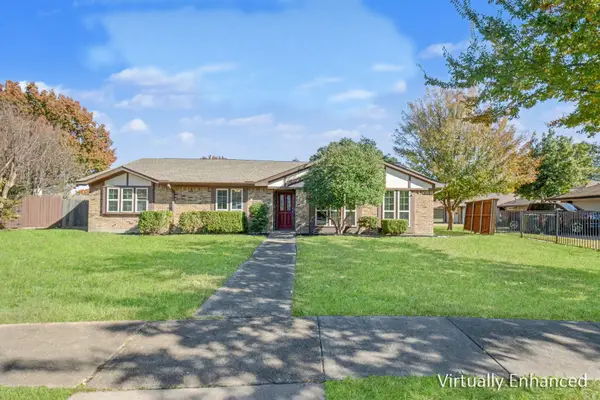 $440,000Active4 beds 2 baths1,956 sq. ft.
$440,000Active4 beds 2 baths1,956 sq. ft.2304 Twilight Circle, Plano, TX 75093
MLS# 21166443Listed by: WM REALTY TX LLC

