3200 Dover Drive, Plano, TX 75075
Local realty services provided by:Better Homes and Gardens Real Estate Winans
Listed by: hilary schultz305-981-6035
Office: great western realty
MLS#:20828029
Source:GDAR
Price summary
- Price:$563,987
- Price per sq. ft.:$200.56
About this home
ASK ABOUT $4000 CREDIT! Welcome to this stunning 5 bed, 4 bath home located in the heart of Plano! Offering a perfect blend of luxury, comfort, and smart home functionality, this home boasts close to 3000 sqft of meticulously designed living space. Smart home features throughout ensure convenience and control at your fingertips.
Step inside to be greeted by elegant marble flooring that flows seamlessly throughout the dine in kitchen. The chef’s kitchen an entertainer's dream, featuring high-end appliances, ample counter space, custom cabinetry. Beautiful flooring through main living areas draw you to a custom stonework fireplace in the family living room. The primary suite offers a spa-like experience, complete with a luxurious oversized spa shower and spacious walk in closet complete with custom closet features. Upstairs, two addl bedrooms and a full bath could easily also be ideal for offices, guest rooms, home gym, and more.
Enjoy outdoor living with a generous sized yard, heated pool and spa, perfect for year-round relaxation, complemented by a built-in pool umbrella for shade. The property features a circular driveway in front and a two-car garage in back complete with wall-to-wall storage shelving and a built-in workbench. Additional parking in the rear of the property can accommodate your RV, boat, camper, or trailer. No HOA!
This home is conveniently located close to shopping, dining, and entertainment, offering the best of Plano living. Plus, with a clean foundation and a new AC unit installed upstairs in 2021, you can move in with peace of mind.
This property has been meticulously maintained, boasts tons of upgrades and smart home features, and is truly move in ready. Don't miss out on this incredible gem of an opportunity!
Complete details on smart home features and more are available in supplemental documents and by contacting listing agent directly. Photos have been taken during varying seasons. Buyer to verify schools, dimensions, etc.
Contact an agent
Home facts
- Year built:1976
- Listing ID #:20828029
- Added:281 day(s) ago
- Updated:December 18, 2025 at 12:42 PM
Rooms and interior
- Bedrooms:5
- Total bathrooms:4
- Full bathrooms:4
- Living area:2,812 sq. ft.
Heating and cooling
- Cooling:Central Air
- Heating:Central
Structure and exterior
- Year built:1976
- Building area:2,812 sq. ft.
- Lot area:0.2 Acres
Schools
- High school:Vines
- Middle school:Haggard
- Elementary school:Saigling
Finances and disclosures
- Price:$563,987
- Price per sq. ft.:$200.56
- Tax amount:$10,518
New listings near 3200 Dover Drive
- Open Sun, 1 to 3pmNew
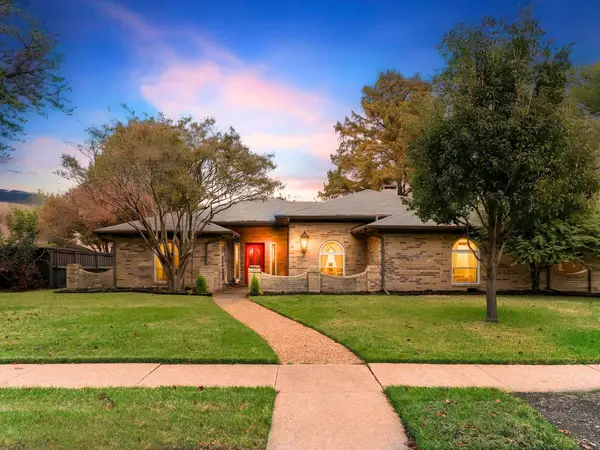 $540,000Active5 beds 3 baths2,567 sq. ft.
$540,000Active5 beds 3 baths2,567 sq. ft.3717 Trilogy Drive, Plano, TX 75075
MLS# 21123478Listed by: ROTH CO. REALTY - New
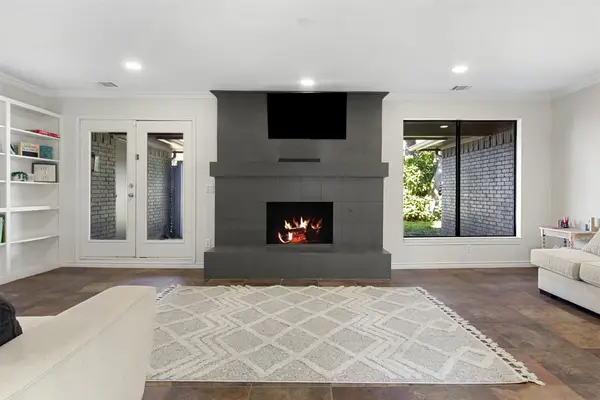 $615,000Active4 beds 3 baths2,439 sq. ft.
$615,000Active4 beds 3 baths2,439 sq. ft.3625 Candelaria Drive, Plano, TX 75023
MLS# 21133502Listed by: COMPASS RE TEXAS, LLC - New
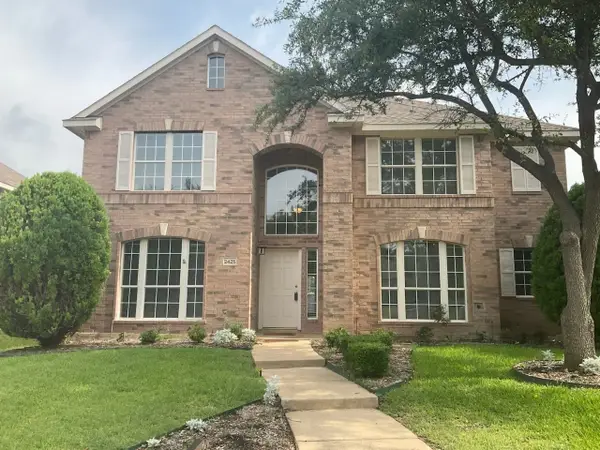 $535,000Active4 beds 3 baths2,742 sq. ft.
$535,000Active4 beds 3 baths2,742 sq. ft.2425 Brycewood Lane, Plano, TX 75025
MLS# 21135121Listed by: KELLER WILLIAMS LEGACY - Open Sun, 12 to 3pmNew
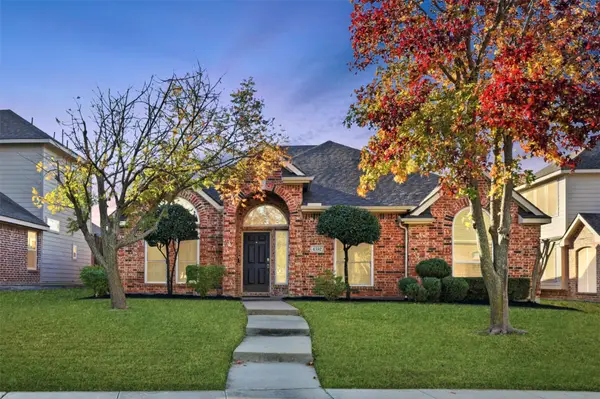 $549,000Active4 beds 2 baths2,163 sq. ft.
$549,000Active4 beds 2 baths2,163 sq. ft.4552 Winding Wood Trail, Plano, TX 75024
MLS# 21132780Listed by: COLDWELL BANKER REALTY FRISCO - New
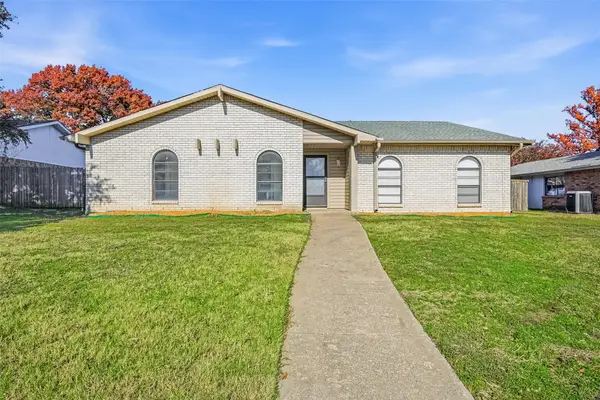 $2,550Active4 beds 2 baths2,155 sq. ft.
$2,550Active4 beds 2 baths2,155 sq. ft.1519 Cherokee Trail, Plano, TX 75023
MLS# 21135059Listed by: ATTORNEY BROKER SERVICES - New
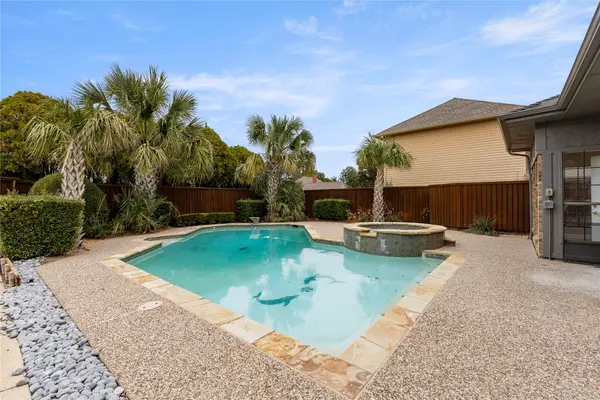 $625,000Active4 beds 4 baths2,599 sq. ft.
$625,000Active4 beds 4 baths2,599 sq. ft.1541 Croston Drive, Plano, TX 75075
MLS# 21135017Listed by: THE REALTY, LLC - Open Sun, 2 to 4pmNew
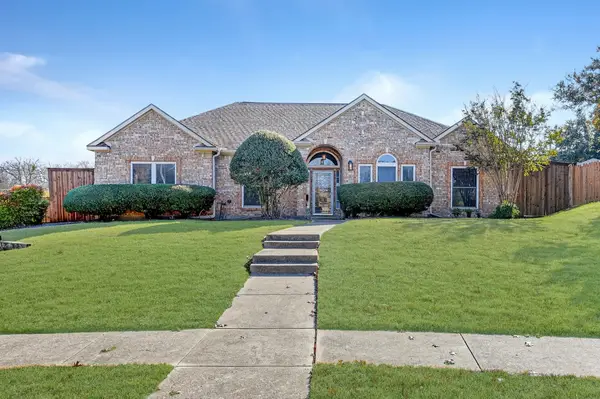 $465,000Active3 beds 2 baths1,876 sq. ft.
$465,000Active3 beds 2 baths1,876 sq. ft.4012 La Paz Court, Plano, TX 75074
MLS# 21129033Listed by: COLDWELL BANKER REALTY FRISCO - New
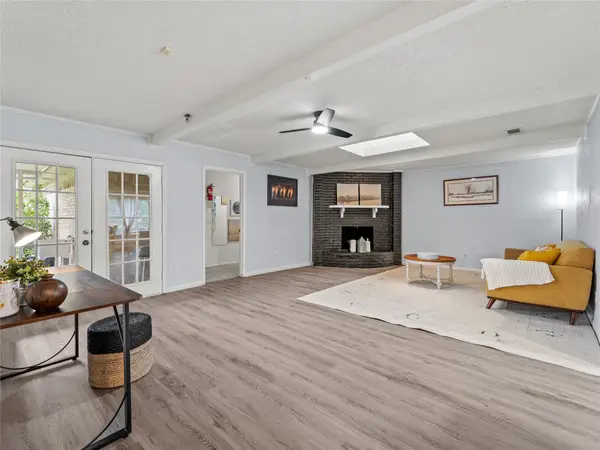 $400,000Active3 beds 2 baths1,606 sq. ft.
$400,000Active3 beds 2 baths1,606 sq. ft.2012 Westlake Drive, Plano, TX 75075
MLS# 21134436Listed by: KELLER WILLIAMS REALTY DPR - New
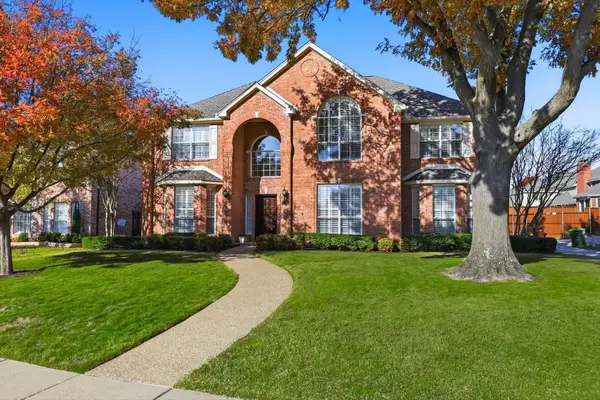 $615,000Active5 beds 3 baths2,996 sq. ft.
$615,000Active5 beds 3 baths2,996 sq. ft.4409 Buchanan Drive, Plano, TX 75024
MLS# 21129846Listed by: EXP REALTY LLC - New
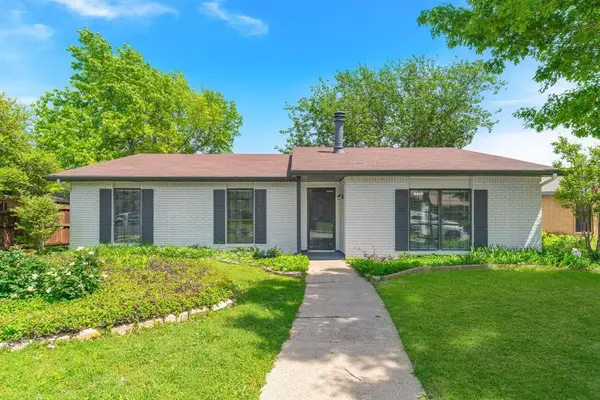 $389,000Active3 beds 2 baths1,694 sq. ft.
$389,000Active3 beds 2 baths1,694 sq. ft.6508 Crockett Court, Plano, TX 75023
MLS# 21133560Listed by: COLDWELL BANKER REALTY FRISCO
