3204 Portside Lane, Plano, TX 75023
Local realty services provided by:Better Homes and Gardens Real Estate The Bell Group
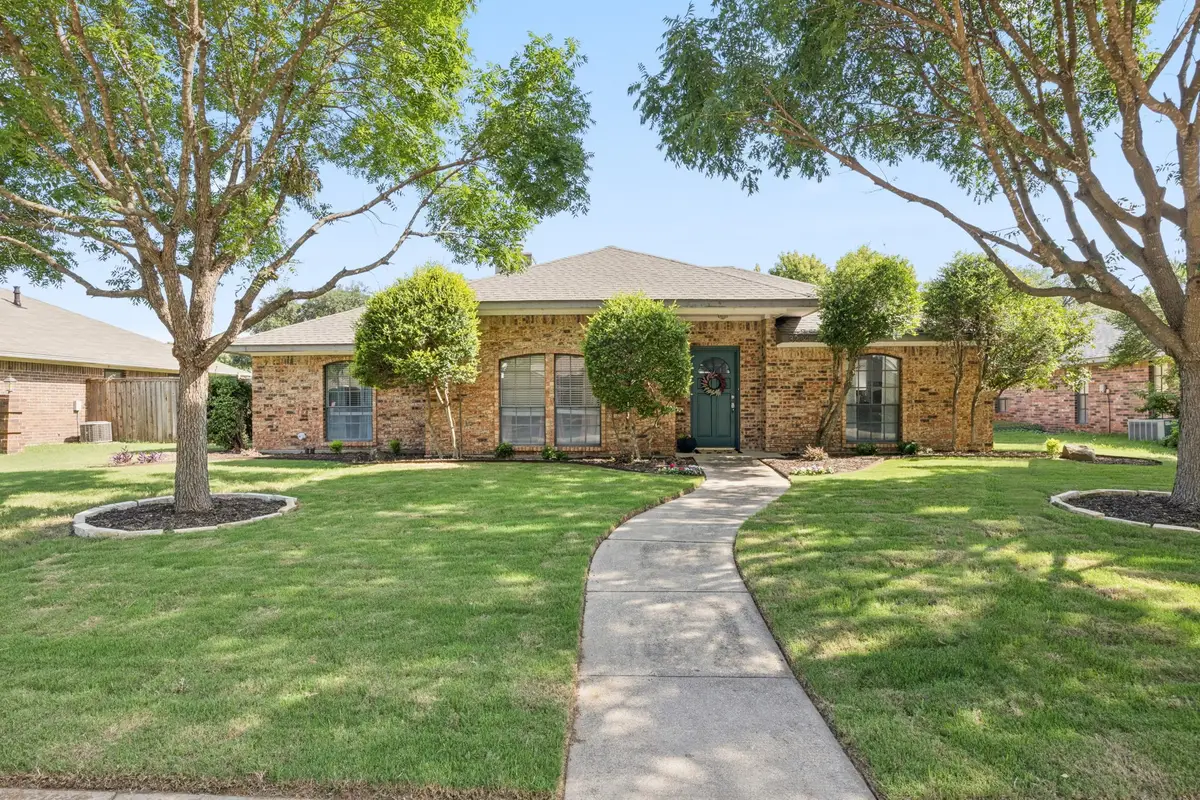
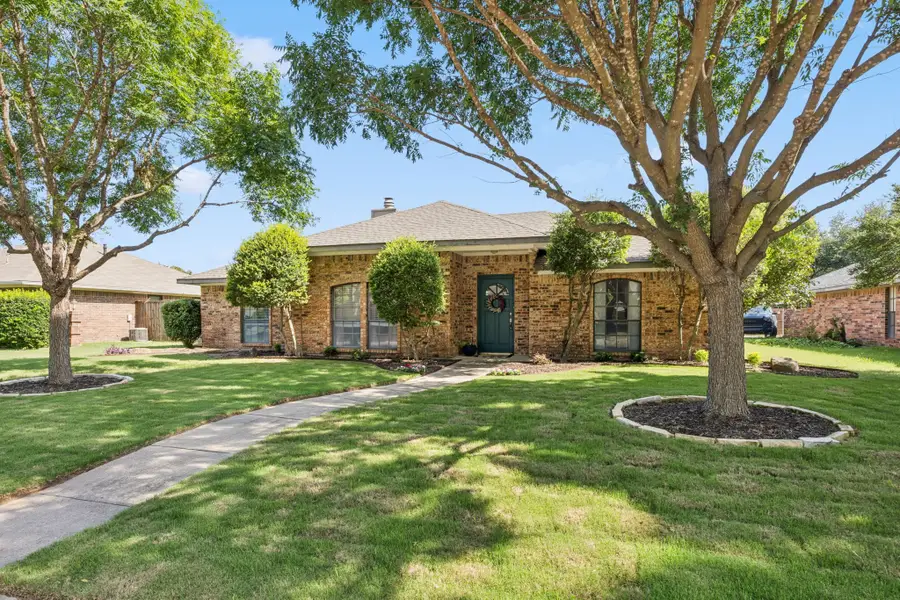
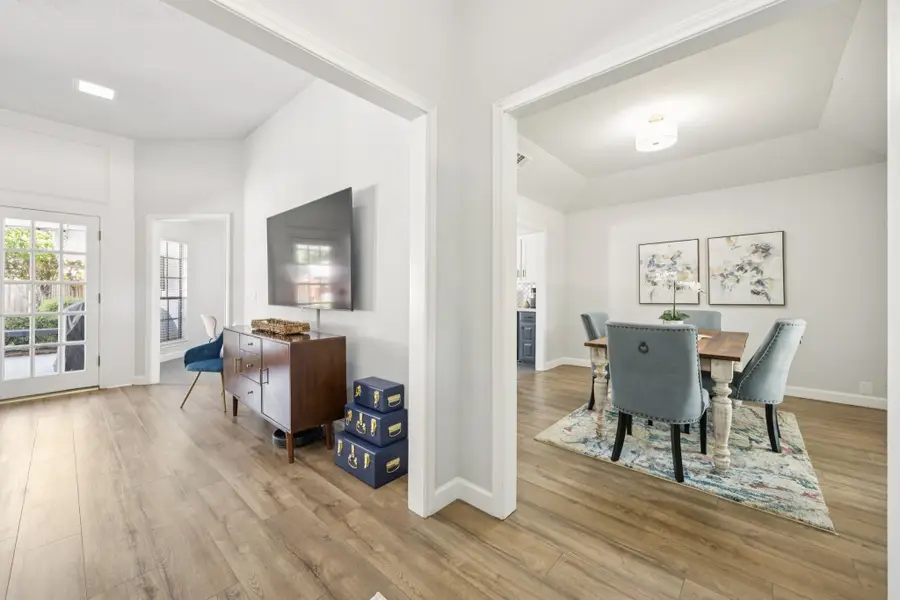
Listed by:angela ponce972-954-9206
Office:robert elliott and associates
MLS#:21004678
Source:GDAR
Price summary
- Price:$415,000
- Price per sq. ft.:$253.05
About this home
MULTIPLE OFFERS: Please submit Best and Final offers by 7PM Tuesday 7-29. Motivated seller offering a new price $415,000 + $2,000 seller credit for kitchen countertops. Charming single-story home in the heart of Plano! This 3-bedroom, 2-bath home offers a functional layout with an additional flex room perfect for a home office or formal dining. The spacious living room features a cozy fireplace and plenty of natural light. The kitchen includes ample cabinetry and comes equipped with a new dishwasher, an electric range, and a built-in microwave. Updates include new luxury vinyl planks, trending tile floors in baths, whitewashed fireplace, and lighting. In addition, this property is complete with ceiling fans, blinds, solid surface countertops in both baths, and a spacious fenced-in backyard that provides shade, privacy, and room to play. Other features include an attached 2-car garage with a 240-VOLT charging station, central HVAC (2021), a 2021 water heater, and no HOA. Conveniently located near parks, trails, shopping, and highly rated Plano ISD schools. Move-in ready with excellent curb appeal!
Contact an agent
Home facts
- Year built:1983
- Listing Id #:21004678
- Added:24 day(s) ago
- Updated:August 10, 2025 at 12:43 AM
Rooms and interior
- Bedrooms:3
- Total bathrooms:2
- Full bathrooms:2
- Living area:1,640 sq. ft.
Heating and cooling
- Cooling:Ceiling Fans, Central Air
- Heating:Central, Fireplaces, Natural Gas
Structure and exterior
- Roof:Composition
- Year built:1983
- Building area:1,640 sq. ft.
- Lot area:0.19 Acres
Schools
- High school:Clark
- Middle school:Schimelpfe
- Elementary school:Carlisle
Finances and disclosures
- Price:$415,000
- Price per sq. ft.:$253.05
- Tax amount:$6,207
New listings near 3204 Portside Lane
- New
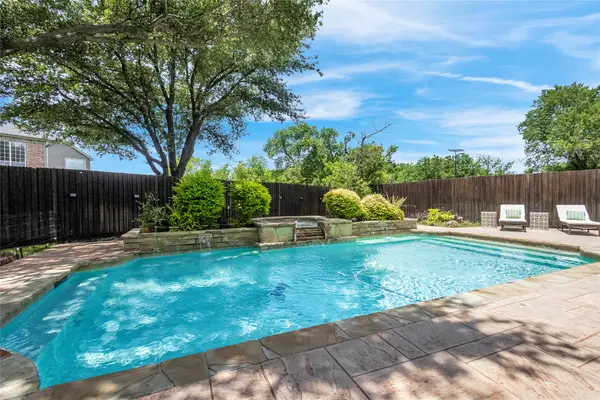 $799,000Active5 beds 3 baths3,578 sq. ft.
$799,000Active5 beds 3 baths3,578 sq. ft.8513 Trelady Court, Plano, TX 75024
MLS# 21006600Listed by: ORCHARD BROKERAGE, LLC - New
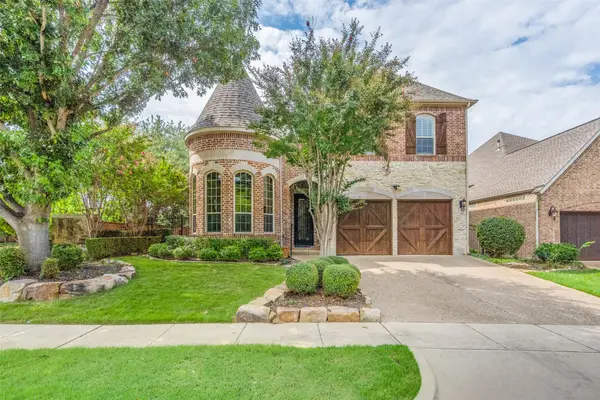 $789,900Active3 beds 4 baths3,729 sq. ft.
$789,900Active3 beds 4 baths3,729 sq. ft.4700 Altessa Drive, Plano, TX 75093
MLS# 21025109Listed by: EBBY HALLIDAY REALTORS - New
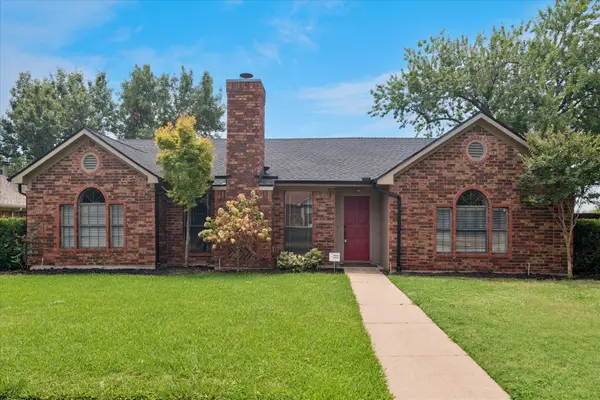 $415,000Active3 beds 2 baths1,885 sq. ft.
$415,000Active3 beds 2 baths1,885 sq. ft.928 Ledgemont Drive, Plano, TX 75025
MLS# 21015559Listed by: RE/MAX DFW ASSOCIATES - Open Sat, 2 to 4pmNew
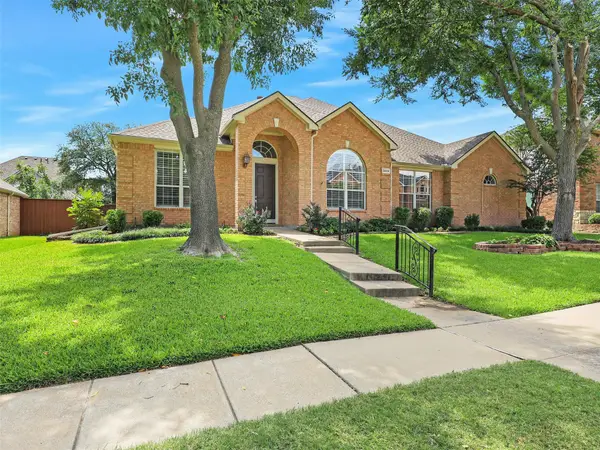 $675,000Active4 beds 3 baths3,068 sq. ft.
$675,000Active4 beds 3 baths3,068 sq. ft.3424 Neiman Road, Plano, TX 75025
MLS# 21021733Listed by: EBBY HALLIDAY, REALTORS - Open Sun, 11am to 1pmNew
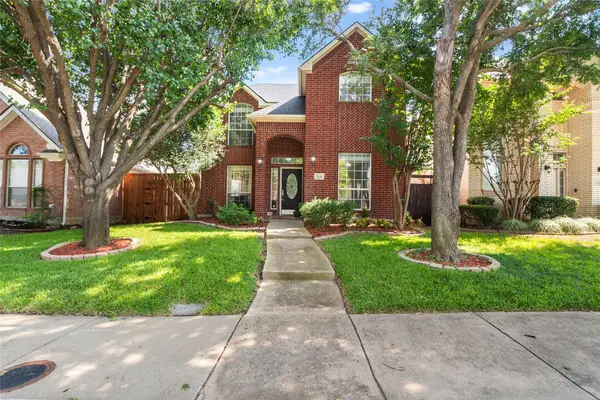 $485,000Active4 beds 3 baths2,312 sq. ft.
$485,000Active4 beds 3 baths2,312 sq. ft.3136 Kettle River Court, Plano, TX 75025
MLS# 21030365Listed by: COLDWELL BANKER REALTY FRISCO - Open Sat, 1 to 4pmNew
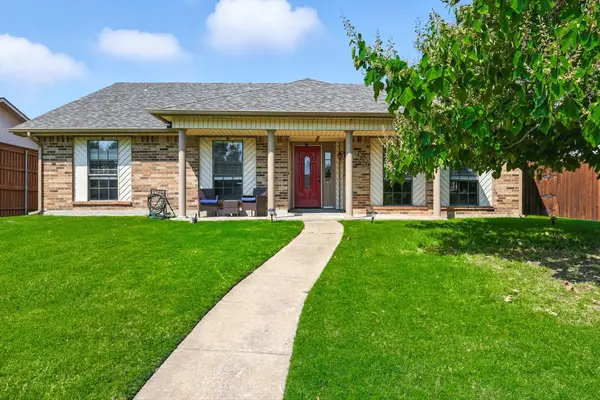 $499,990Active4 beds 2 baths2,105 sq. ft.
$499,990Active4 beds 2 baths2,105 sq. ft.1317 Heidi Drive, Plano, TX 75025
MLS# 21029617Listed by: EBBY HALLIDAY REALTORS - Open Sat, 1 to 3pmNew
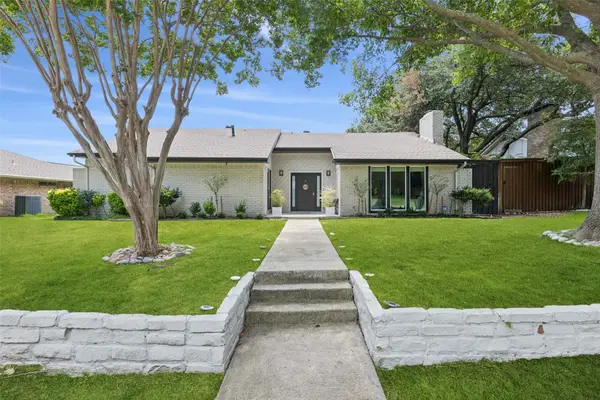 $559,900Active3 beds 2 baths1,931 sq. ft.
$559,900Active3 beds 2 baths1,931 sq. ft.2404 Glenhaven Drive, Plano, TX 75023
MLS# 21030916Listed by: REDFIN CORPORATION - Open Fri, 10:30am to 5:30pmNew
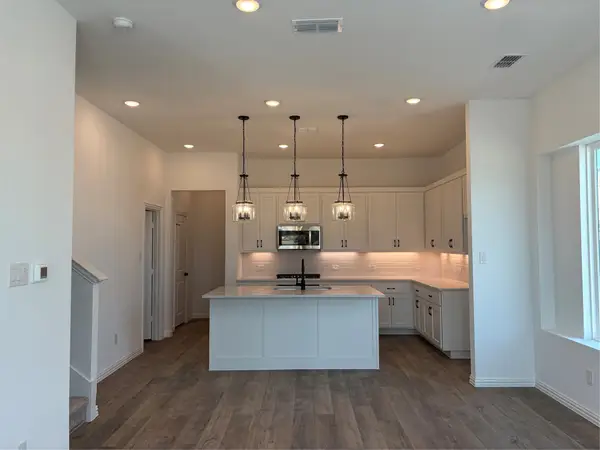 $508,000Active3 beds 3 baths1,786 sq. ft.
$508,000Active3 beds 3 baths1,786 sq. ft.901 Janwood Drive, Plano, TX 75075
MLS# 21031864Listed by: HOMESUSA.COM - New
 $365,000Active2 beds 3 baths1,602 sq. ft.
$365,000Active2 beds 3 baths1,602 sq. ft.3029 Rolling Meadow Drive, Plano, TX 75025
MLS# 21031758Listed by: IDREAM REALTY LLC - Open Sat, 12 to 3pmNew
 $499,900Active5 beds 4 baths2,876 sq. ft.
$499,900Active5 beds 4 baths2,876 sq. ft.2917 Dale Drive, Plano, TX 75074
MLS# 21026497Listed by: WORTH CLARK REALTY

