321 Baker Drive, Plano, TX 75074
Local realty services provided by:Better Homes and Gardens Real Estate Senter, REALTORS(R)
Listed by: craig powers972-836-9295
Office: jpar north central metro 2
MLS#:21102245
Source:GDAR
Price summary
- Price:$435,175
- Price per sq. ft.:$208.02
- Monthly HOA dues:$330
About this home
Highly motivated seller for this newly constructed 4-bedroom and 4-bathroom Rosemary floorplan townhouse. That is ready for an immediate move in at the beautiful and conveniently located Plano Gateway subdivision. On the first floor you will find an open living area with a decorative remote controlled gas fireplace and hardwood floors. The primary bedroom has an ensuite bath, dual quartz counter top vanity and a large walk in shower with a bench seat. The beautiful kitchen area has a large galley style kitchen, with quartz countertops, ceramic tile backsplash, white kitchen cabinetry with door handles, new stainless steel appliances with a vented hood to the exterior of the building over the built-in gas cooktop. This newly constructed Townhouse comes with a stainless-steel refrigerator, washer, dryer and a garage wall mounted retractable weight training system that can convey to the new buyer! It also includes a tankless water heater, fire suppression system, a small dog park and is an end unit with a large serene covered balcony patio with a retractable sunscreen. In fact it's one of the only homes that have an unobstructed balcony view to unwind in after that long day! There are 3 and a 1-2 baths, large secondary bedrooms, a bonus room and a second primary bedroom on the third floor with an ensuite bathroom. Located in Plano Gateway's master planned community it has easy access to major highways, nearby shopping and restaurants.
Contact an agent
Home facts
- Year built:2022
- Listing ID #:21102245
- Added:417 day(s) ago
- Updated:January 17, 2026 at 12:45 PM
Rooms and interior
- Bedrooms:4
- Total bathrooms:4
- Full bathrooms:3
- Half bathrooms:1
- Living area:2,092 sq. ft.
Heating and cooling
- Cooling:Central Air
- Heating:Central, Fireplaces
Structure and exterior
- Roof:Composition
- Year built:2022
- Building area:2,092 sq. ft.
- Lot area:0.04 Acres
Schools
- Middle school:Armstrong
- Elementary school:Forman
Finances and disclosures
- Price:$435,175
- Price per sq. ft.:$208.02
- Tax amount:$8,377
New listings near 321 Baker Drive
- New
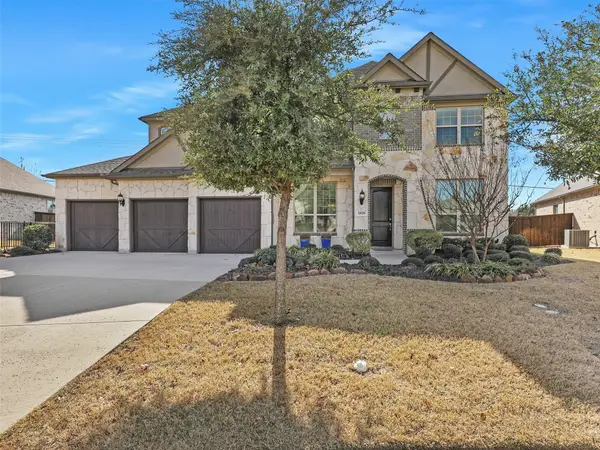 $899,000Active6 beds 4 baths4,030 sq. ft.
$899,000Active6 beds 4 baths4,030 sq. ft.1820 Amazon Drive, Plano, TX 75075
MLS# 21156644Listed by: HINDSITE 20/20 DALLAS - New
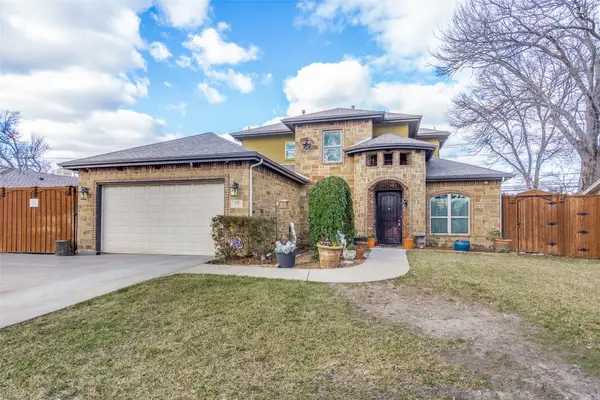 $615,000Active4 beds 3 baths2,597 sq. ft.
$615,000Active4 beds 3 baths2,597 sq. ft.1425 Amherst Drive, Plano, TX 75075
MLS# 21155656Listed by: COLDWELL BANKER APEX, REALTORS - Open Sun, 1 to 3pmNew
 $825,000Active5 beds 4 baths3,255 sq. ft.
$825,000Active5 beds 4 baths3,255 sq. ft.5904 Sandhills Circle, Plano, TX 75093
MLS# 21141468Listed by: LOCAL PRO REALTY LLC - New
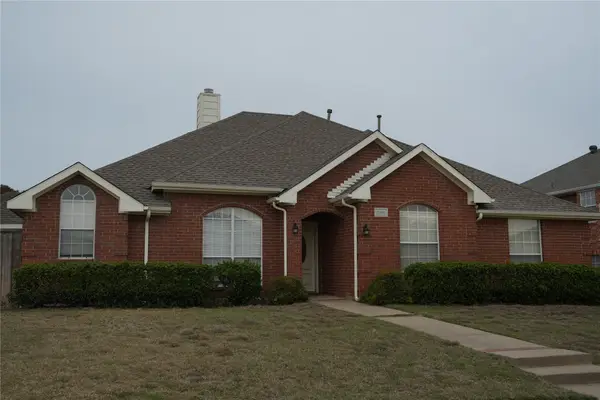 $520,000Active4 beds 4 baths2,330 sq. ft.
$520,000Active4 beds 4 baths2,330 sq. ft.3201 Lanarc Drive, Plano, TX 75023
MLS# 21143694Listed by: COLDWELL BANKER REALTY PLANO - New
 $1,800,000Active4 beds 4 baths4,610 sq. ft.
$1,800,000Active4 beds 4 baths4,610 sq. ft.2909 Waterside Drive, Plano, TX 75093
MLS# 21148863Listed by: REGAL, REALTORS - New
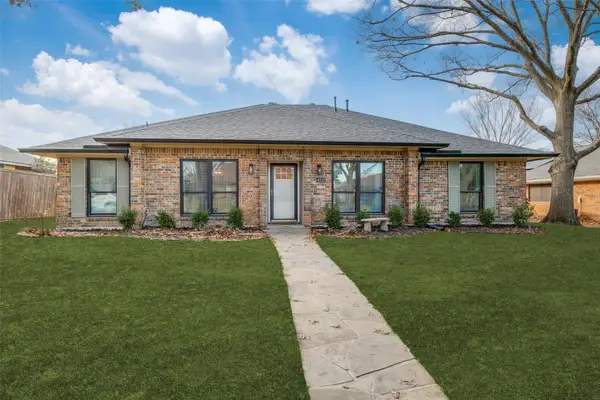 $450,000Active4 beds 2 baths2,022 sq. ft.
$450,000Active4 beds 2 baths2,022 sq. ft.4512 Eldorado Drive, Plano, TX 75093
MLS# 21150581Listed by: 24FIFTEEN REALTY - New
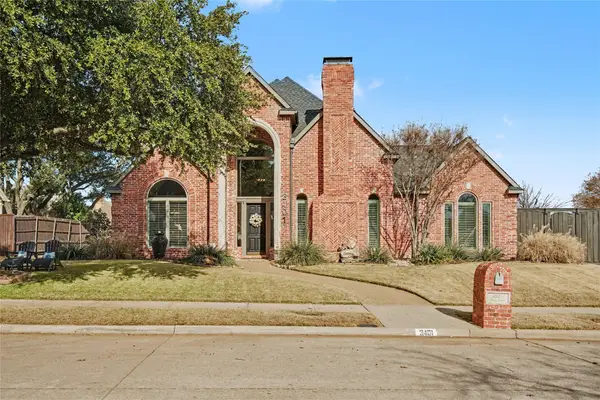 $1,200,000Active4 beds 4 baths4,155 sq. ft.
$1,200,000Active4 beds 4 baths4,155 sq. ft.3401 Lantz Circle, Plano, TX 75025
MLS# 21151491Listed by: EXP REALTY - New
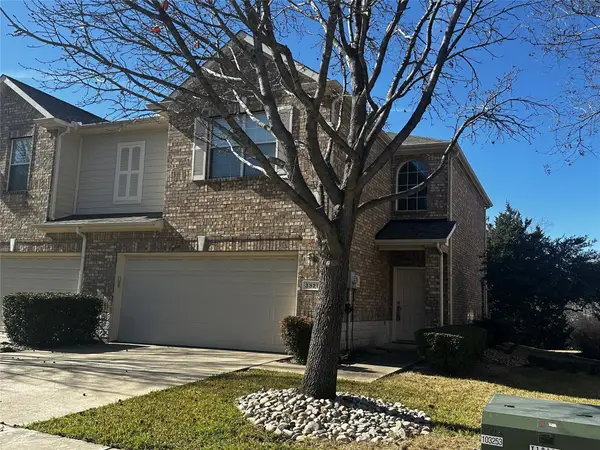 $399,990Active2 beds 3 baths1,597 sq. ft.
$399,990Active2 beds 3 baths1,597 sq. ft.3321 Paisano Trail, Plano, TX 75093
MLS# 21151668Listed by: WM. SIMMONS COMPANY - Open Sun, 2 to 4pmNew
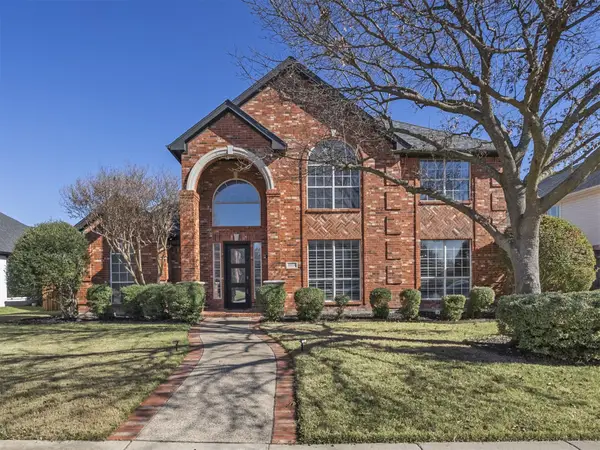 $734,900Active4 beds 4 baths3,417 sq. ft.
$734,900Active4 beds 4 baths3,417 sq. ft.7804 Cherry Creek Drive, Plano, TX 75025
MLS# 21152481Listed by: KELLER WILLIAMS REALTY ALLEN - New
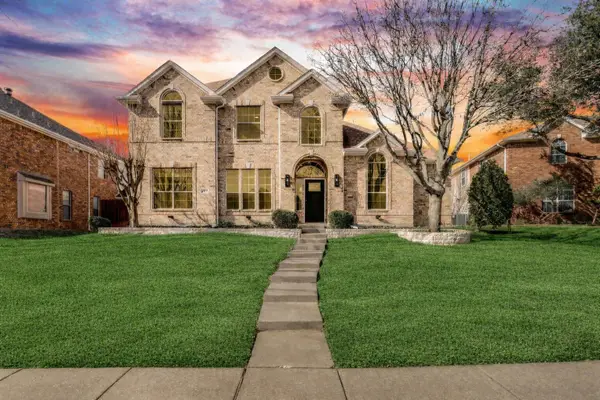 $600,000Active4 beds 3 baths2,944 sq. ft.
$600,000Active4 beds 3 baths2,944 sq. ft.6917 Highlight Place, Plano, TX 75074
MLS# 21155626Listed by: RE/MAX FOUR CORNERS
