3224 Parma Lane, Plano, TX 75093
Local realty services provided by:Better Homes and Gardens Real Estate Lindsey Realty
Listed by:thanh tran888-519-7431
Office:exp realty, llc.
MLS#:21007703
Source:GDAR
Price summary
- Price:$334,900
- Price per sq. ft.:$236.18
- Monthly HOA dues:$370
About this home
THE SELLER PLANS TO TAKE THE PROPERTY OFF THE MARKET BY WEDNESDAY TO RENT IT OUT, SO ALL SALE OFFERS MUST BE SUBMITTED BY END OF DAY TOMORROW, OCT 7TH.
Welcome to this beautifully renovated townhouse in the highly sought after Pasquinellis Parker Estates. This spacious 2 bedroom and 2 bathroom home that offers 1,418 square feet of thoughtfully updated living space in the heart of Plano.
Step inside to discover fresh interior paint, BRAND NEW luxury vinyl plank and tile flooring, a fully remodeled kitchen featuring updated quartz countertops and ALL BRAND NEW stainless steel kitchen appliances. The refrigerator along with the laundry washer and dryer (2024) are also included for your convenience, making this home truly move in ready.
The open floor plan offers two dining areas, a large living room, and a generous primary suite complete with a sitting area, garden tub, separate shower, walk-in closet, and linen storage.
Additional major updates include: HVAC furnace and evaporator coil (2024), condenser unit (2020), water heater (2025), and solar screens added above window frames. The HOA covers the roof, giving you added peace of mind.
Additional highlights include a 2 car attached garage, a dedicated utility room with built-in cabinets, and access to community amenities such as a pool and clubhouse, all covered by the HOA.
Conveniently located near shopping, dining, and major highways, this low maintenance home is perfect for first time buyers, downsizers, or investors alike.
Don’t miss your chance to own this turnkey gem. Schedule your private tour today.
Contact an agent
Home facts
- Year built:2002
- Listing ID #:21007703
- Added:78 day(s) ago
- Updated:October 09, 2025 at 11:35 AM
Rooms and interior
- Bedrooms:2
- Total bathrooms:2
- Full bathrooms:1
- Half bathrooms:1
- Living area:1,418 sq. ft.
Heating and cooling
- Cooling:Ceiling Fans, Central Air, Electric
- Heating:Central, Natural Gas
Structure and exterior
- Roof:Composition
- Year built:2002
- Building area:1,418 sq. ft.
- Lot area:0.06 Acres
Schools
- High school:Hebron
- Middle school:Arbor Creek
- Elementary school:Indian Creek
Finances and disclosures
- Price:$334,900
- Price per sq. ft.:$236.18
- Tax amount:$6,066
New listings near 3224 Parma Lane
- New
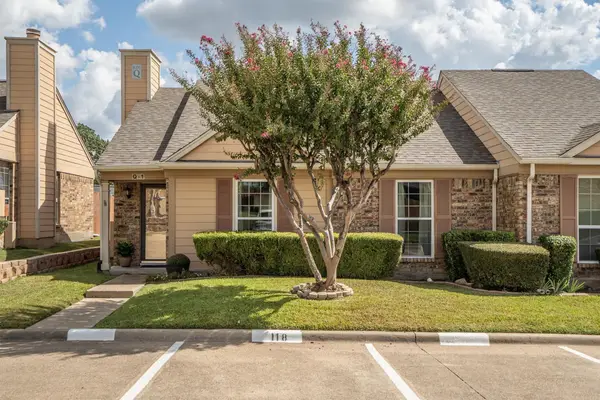 $235,000Active3 beds 2 baths1,212 sq. ft.
$235,000Active3 beds 2 baths1,212 sq. ft.2500 E Park Boulevard #Q1, Plano, TX 75074
MLS# 21054333Listed by: RE/MAX DFW ASSOCIATES - New
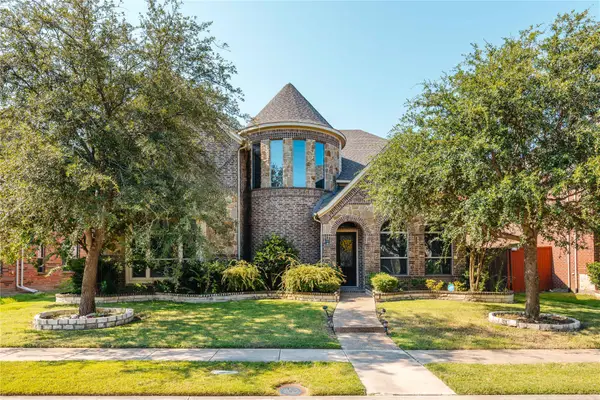 $779,000Active4 beds 4 baths3,967 sq. ft.
$779,000Active4 beds 4 baths3,967 sq. ft.4504 Cadillac Drive, Plano, TX 75024
MLS# 21082445Listed by: AOXIANG US REALTY - New
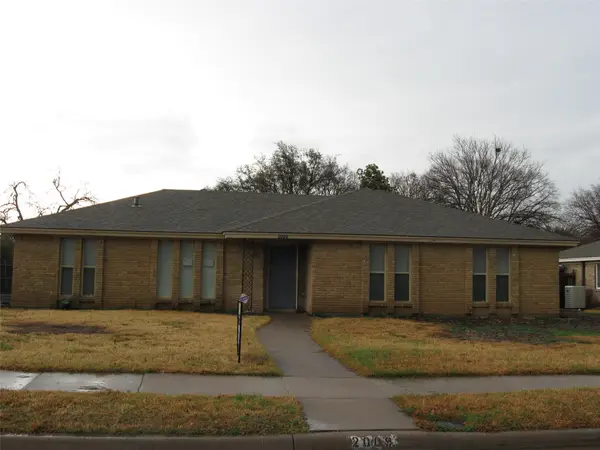 $364,900Active4 beds 2 baths1,830 sq. ft.
$364,900Active4 beds 2 baths1,830 sq. ft.2009 Westlake Drive, Plano, TX 75075
MLS# 21081133Listed by: JPAR - PLANO - New
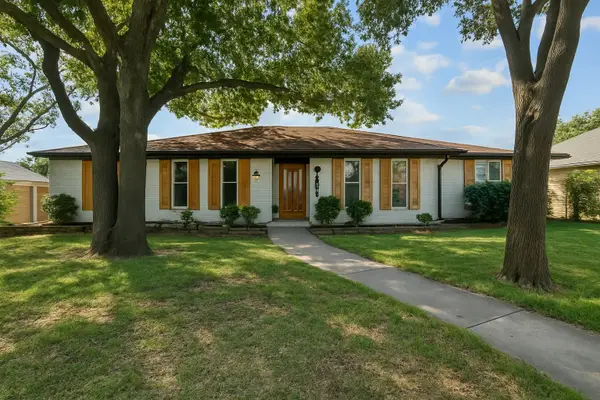 $660,000Active4 beds 4 baths3,040 sq. ft.
$660,000Active4 beds 4 baths3,040 sq. ft.2124 Parkhaven Drive, Plano, TX 75075
MLS# 21082330Listed by: COMPASS RE TEXAS, LLC - New
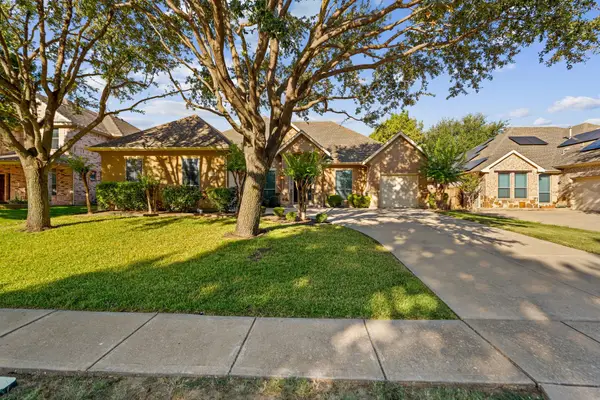 $629,000Active4 beds 3 baths2,633 sq. ft.
$629,000Active4 beds 3 baths2,633 sq. ft.3529 Summerfield Drive, Plano, TX 75074
MLS# 21081405Listed by: CREEKVIEW REALTY - Open Sun, 2 to 4pmNew
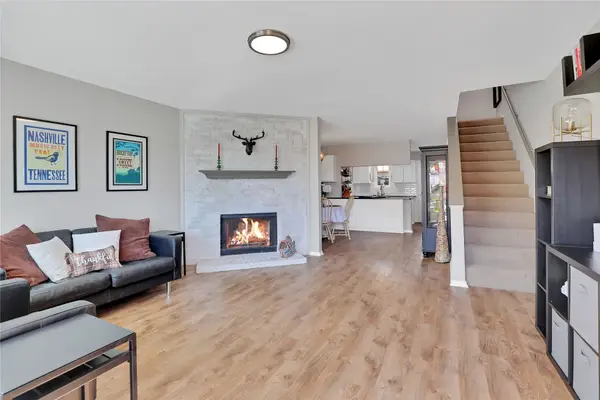 $240,000Active2 beds 2 baths1,221 sq. ft.
$240,000Active2 beds 2 baths1,221 sq. ft.2500 E Park Boulevard #U9, Plano, TX 75074
MLS# 21075855Listed by: TYE REALTY GROUP - Open Sat, 2 to 4pmNew
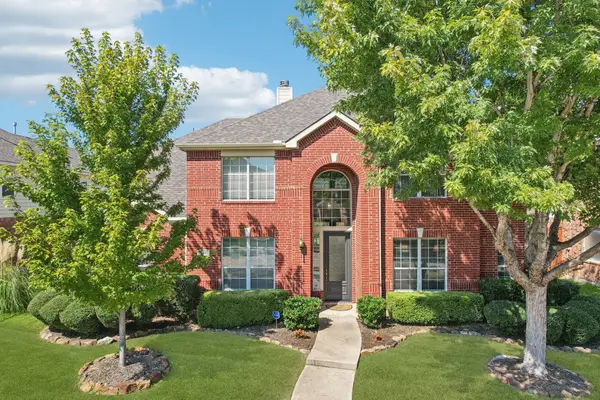 $740,000Active4 beds 4 baths3,277 sq. ft.
$740,000Active4 beds 4 baths3,277 sq. ft.4481 White Rock Lane, Plano, TX 75024
MLS# 21076613Listed by: EBBY HALLIDAY, REALTORS - New
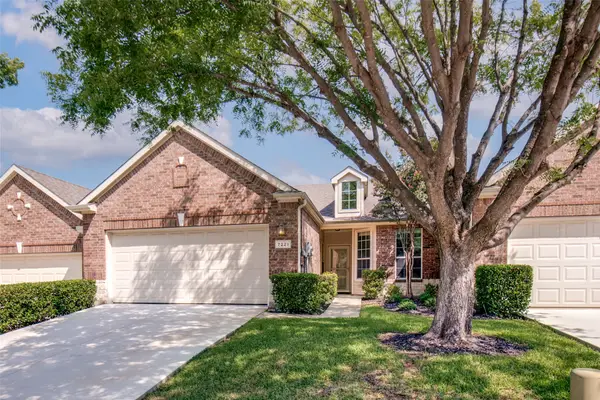 $400,000Active2 beds 2 baths1,562 sq. ft.
$400,000Active2 beds 2 baths1,562 sq. ft.7221 Pompeii Way, Plano, TX 75093
MLS# 21082011Listed by: RE/MAX DFW ASSOCIATES - New
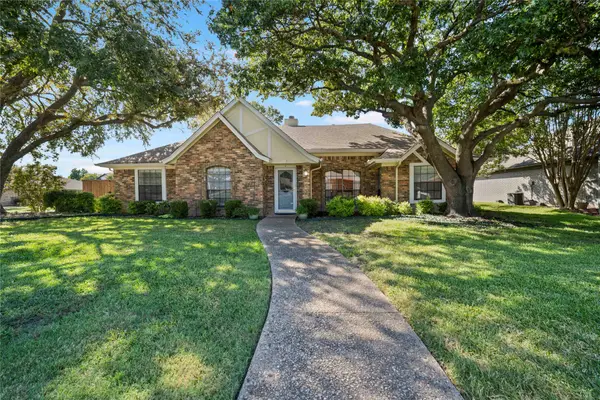 $449,000Active3 beds 2 baths2,155 sq. ft.
$449,000Active3 beds 2 baths2,155 sq. ft.2829 Lawndale Drive, Plano, TX 75023
MLS# 21080400Listed by: KELLER WILLIAMS FRISCO STARS - New
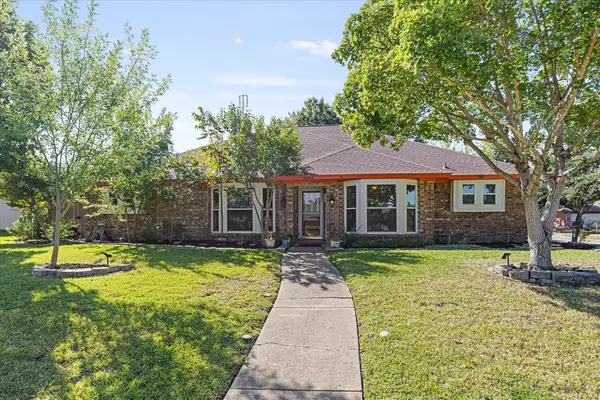 $525,000Active4 beds 3 baths2,851 sq. ft.
$525,000Active4 beds 3 baths2,851 sq. ft.2244 Covinton Lane, Plano, TX 75023
MLS# 21078858Listed by: PIPER CREEK REALTY LLC
