3309 Appalachian Way, Plano, TX 75075
Local realty services provided by:Better Homes and Gardens Real Estate Edwards & Associates
Listed by: jason saucedo, jason cuccia214-303-1133
Office: dave perry miller real estate
MLS#:21090184
Source:GDAR
Price summary
- Price:$475,000
- Price per sq. ft.:$207.97
About this home
Welcome to a home where comfort, style & function come together seamlessly in the heart of Plano. Perfectly positioned in the desirable High Place neighborhood, this light-filled residence offers timeless charm, modern updates & incredible spaces for entertaining or relaxing. Step inside to soaring ceilings & a sunlit living room anchored by a stunning brick fireplace, custom built-ins & wet bar. Expansive windows frame serene views of the pool & covered patio, creating a natural flow between indoor & outdoor living. The kitchen features granite counters & breakfast nook w-built-ins; perfect for morning coffee or casual meals. The flexible floor plan includes a formal dining room that doubles as a 2nd living area or home office. The spacious primary suite is a true retreat with room for a sitting area, 2 walk-in closets plus a 3rd closet, an updated shower & direct backyard access for a dip in the pool. Three add’l bedrooms are connected by a Jack-&-Jill bath, while an updated half bath & laundry with storage add convenience. Outside, a sparkling pool & covered patio set the stage for effortless entertaining. Close to top-rated schools, shopping & dining, this home blends classic Plano charm with modern livability.
Contact an agent
Home facts
- Year built:1977
- Listing ID #:21090184
- Added:52 day(s) ago
- Updated:December 14, 2025 at 12:44 PM
Rooms and interior
- Bedrooms:4
- Total bathrooms:3
- Full bathrooms:2
- Half bathrooms:1
- Living area:2,284 sq. ft.
Heating and cooling
- Cooling:Central Air
- Heating:Central
Structure and exterior
- Roof:Composition
- Year built:1977
- Building area:2,284 sq. ft.
- Lot area:0.2 Acres
Schools
- Middle school:Haggard
- Elementary school:Saigling
Finances and disclosures
- Price:$475,000
- Price per sq. ft.:$207.97
New listings near 3309 Appalachian Way
- New
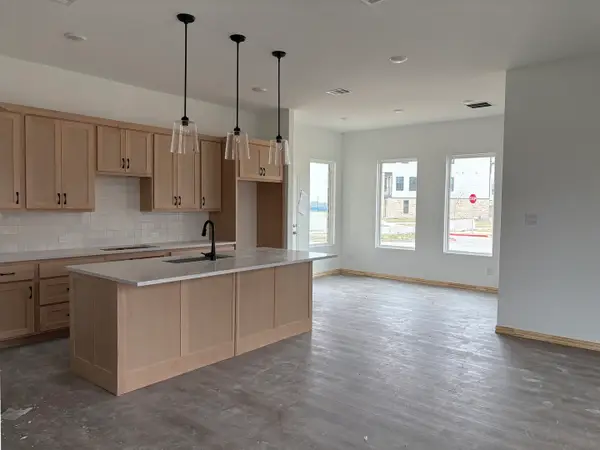 $506,000Active3 beds 3 baths2,106 sq. ft.
$506,000Active3 beds 3 baths2,106 sq. ft.725 Kerrville, Plano, TX 75075
MLS# 21132443Listed by: HOMESUSA.COM - New
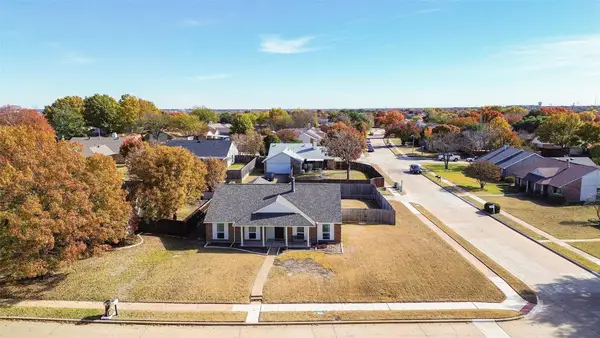 $399,900Active3 beds 2 baths1,748 sq. ft.
$399,900Active3 beds 2 baths1,748 sq. ft.7900 Sloan Circle, Plano, TX 75025
MLS# 21129583Listed by: JPAR NORTH METRO - New
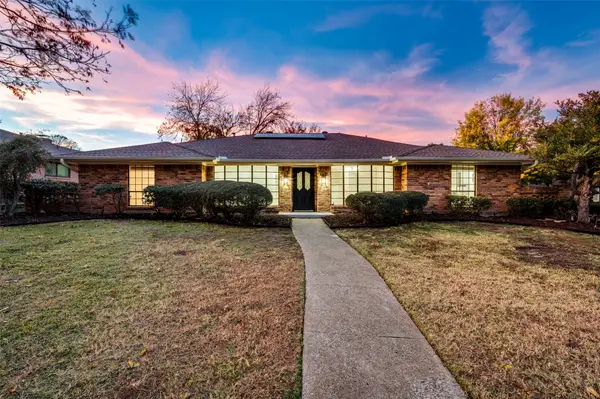 $643,000Active4 beds 3 baths2,810 sq. ft.
$643,000Active4 beds 3 baths2,810 sq. ft.2601 Red Oak Lane, Plano, TX 75075
MLS# 21131076Listed by: COMPASS RE TEXAS, LLC - Open Sun, 2 to 4pmNew
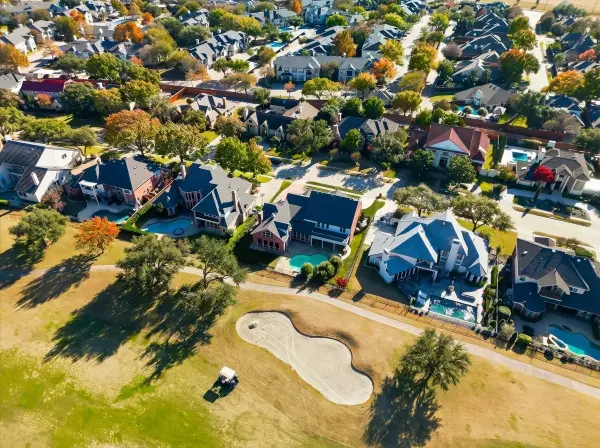 $1,599,900Active5 beds 6 baths5,716 sq. ft.
$1,599,900Active5 beds 6 baths5,716 sq. ft.6537 Myrtle Beach Drive, Plano, TX 75093
MLS# 21131870Listed by: PHILLIPS REALTY GROUP & ASSOC - Open Sun, 1am to 3pmNew
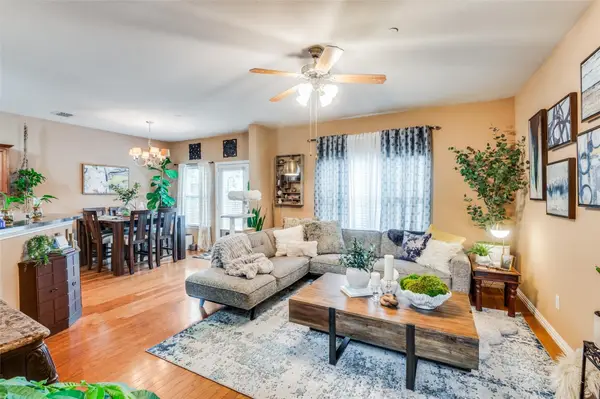 $362,500Active2 beds 3 baths1,597 sq. ft.
$362,500Active2 beds 3 baths1,597 sq. ft.7204 Mediterranean Drive, Plano, TX 75093
MLS# 21130026Listed by: DAVE PERRY MILLER REAL ESTATE - New
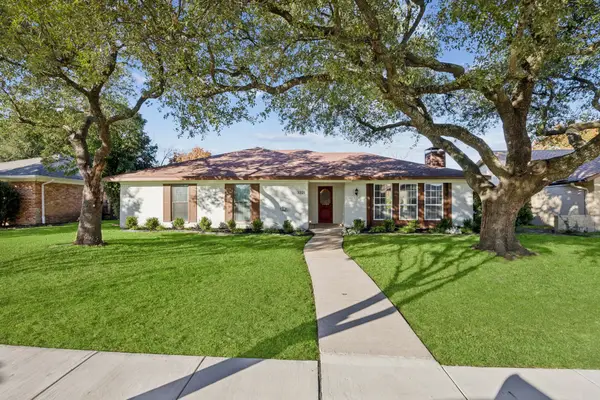 $349,900Active4 beds 2 baths1,806 sq. ft.
$349,900Active4 beds 2 baths1,806 sq. ft.3321 Fontaine Street, Plano, TX 75075
MLS# 21131161Listed by: NORTH TEXAS PROPERTY MGMT - Open Sun, 2 to 4pmNew
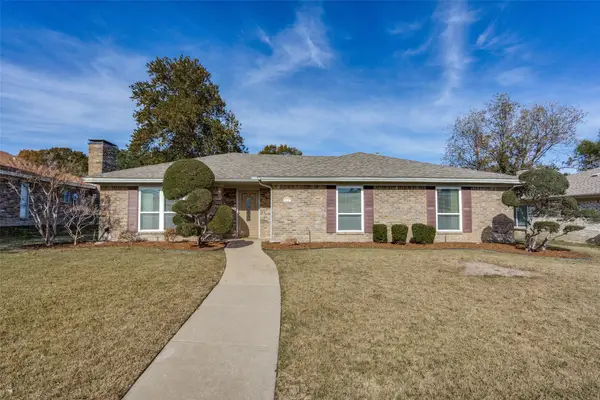 $409,900Active3 beds 2 baths1,747 sq. ft.
$409,900Active3 beds 2 baths1,747 sq. ft.2117 Winterstone Drive, Plano, TX 75023
MLS# 21130570Listed by: EBBY HALLIDAY REALTORS - New
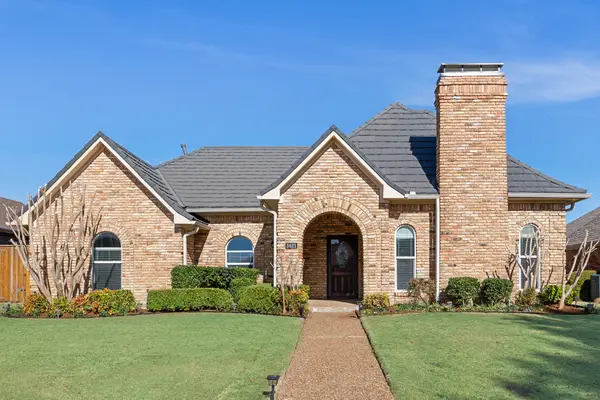 $455,000Active4 beds 3 baths1,944 sq. ft.
$455,000Active4 beds 3 baths1,944 sq. ft.3421 Portside Lane, Plano, TX 75023
MLS# 21120864Listed by: KELLER WILLIAMS ROCKWALL - New
 $489,900Active4 beds 2 baths2,220 sq. ft.
$489,900Active4 beds 2 baths2,220 sq. ft.2236 Flanders Lane, Plano, TX 75025
MLS# 21122268Listed by: REDFIN CORPORATION - New
 $450,000Active4 beds 3 baths2,806 sq. ft.
$450,000Active4 beds 3 baths2,806 sq. ft.3421 Cross Bend Road, Plano, TX 75023
MLS# 21128929Listed by: FATHOM REALTY
