3313 Tarkio Road, Plano, TX 75074
Local realty services provided by:Better Homes and Gardens Real Estate The Bell Group
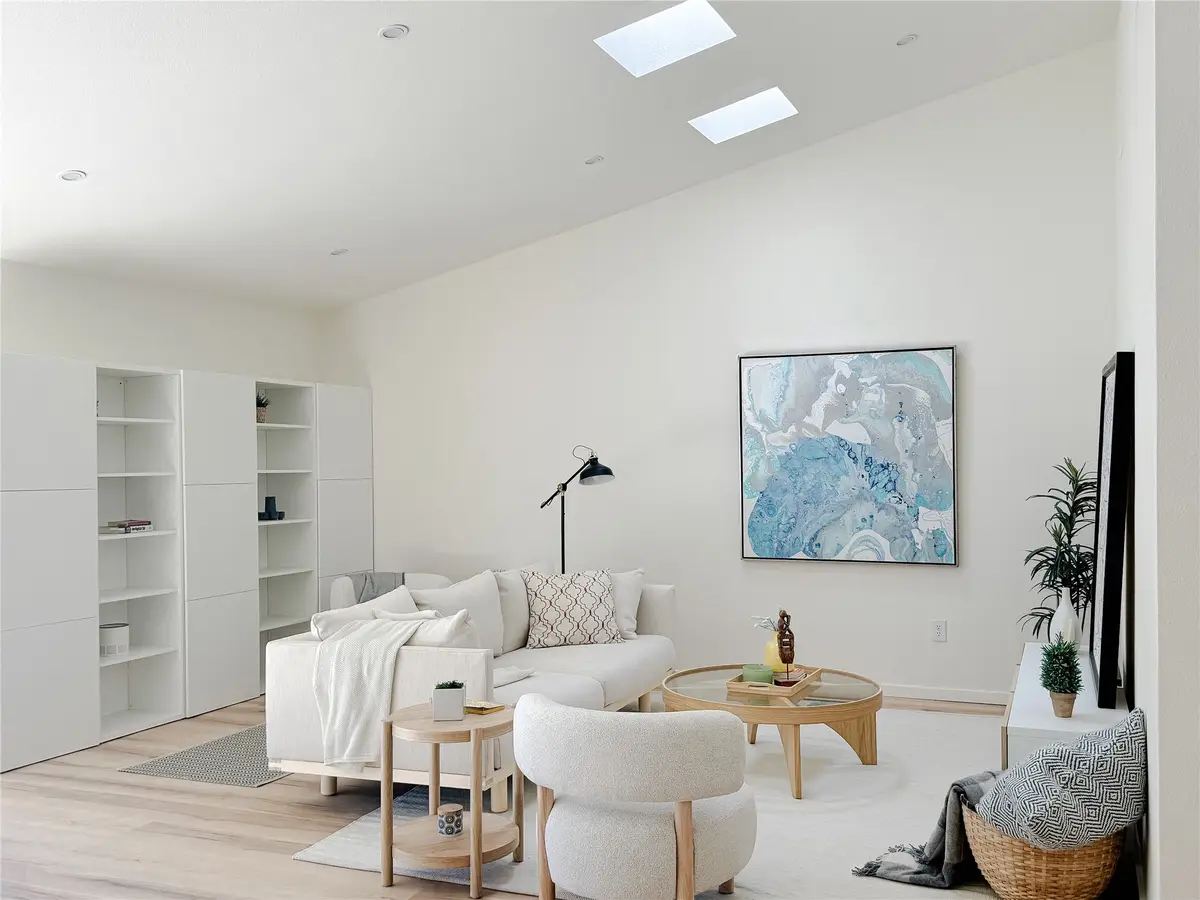
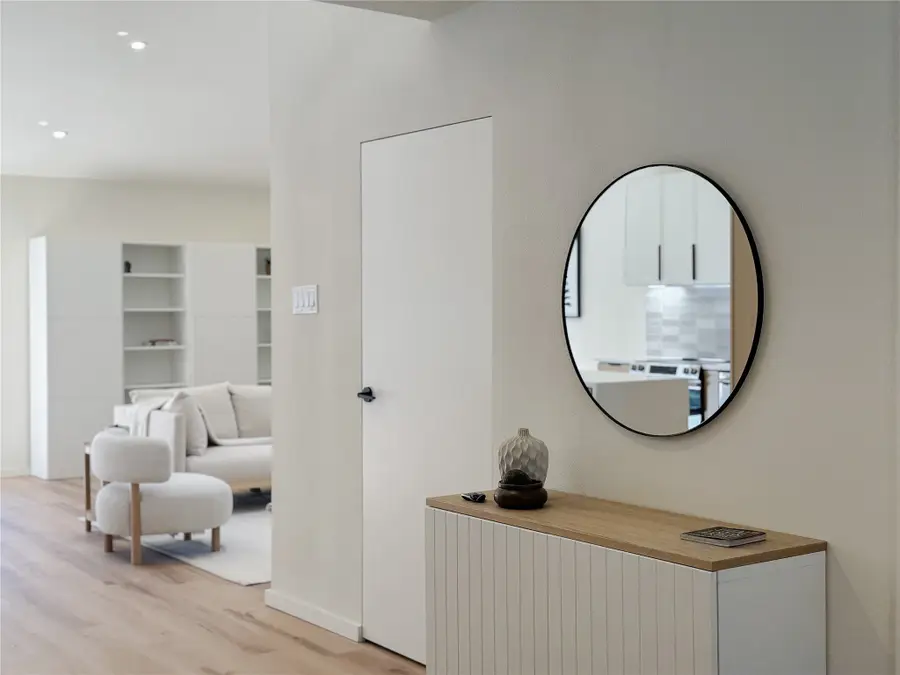

Upcoming open houses
- Sun, Aug 1701:00 pm - 03:00 pm
Listed by:paige whiteside214-828-4300
Office:coldwell banker realty
MLS#:21008423
Source:GDAR
Price summary
- Price:$499,150
- Price per sq. ft.:$272.91
About this home
Just minutes from downtown Plano, step into this completely transformed and fully renovated 3-bedroom, 4th bedroom or office, 2-bathroom home. With its cathedral ceiling and skylights, natural light spills into the dining room and spacious living area. This classic home is fused with modern living updates such as lighting accents, invisible vents, and Wi-Fi enabled light switches. The kitchen boasts a gorgeous island, beautiful new appliances such as a GE range and Frigidaire built in microwave, and a concealed vent hood. Other thoughtful details include a laundry room with an invisible door, to keep a clean and minimalist profile. A brand-new tankless water heater and blown-in insulation, provide superior energy efficiency and a comfortable environment year-round. Location is key, and this home delivers! Minutes from US-75 and the DART Parker Road station, enjoy easy access to parks, schools, churches, shopping, H-Mart, Costco, and Barron Elementary is within walking distance.
Contact an agent
Home facts
- Year built:1971
- Listing Id #:21008423
- Added:19 day(s) ago
- Updated:August 13, 2025 at 06:46 PM
Rooms and interior
- Bedrooms:4
- Total bathrooms:2
- Full bathrooms:2
- Living area:1,829 sq. ft.
Heating and cooling
- Cooling:Ceiling Fans, Central Air, Electric
- Heating:Central, Electric
Structure and exterior
- Roof:Composition
- Year built:1971
- Building area:1,829 sq. ft.
- Lot area:0.17 Acres
Schools
- High school:Williams
- Middle school:Bowman
- Elementary school:Barron
Finances and disclosures
- Price:$499,150
- Price per sq. ft.:$272.91
- Tax amount:$5,300
New listings near 3313 Tarkio Road
- New
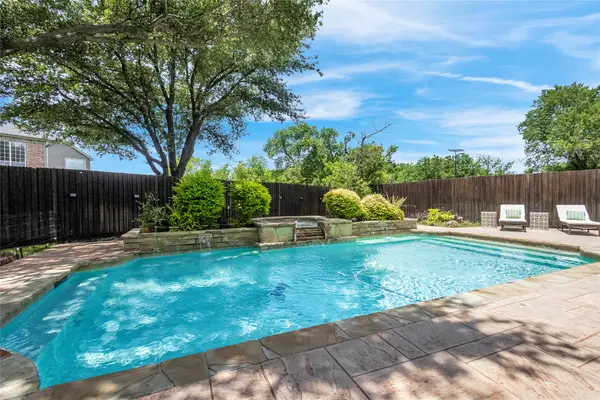 $799,000Active5 beds 3 baths3,578 sq. ft.
$799,000Active5 beds 3 baths3,578 sq. ft.8513 Trelady Court, Plano, TX 75024
MLS# 21006600Listed by: ORCHARD BROKERAGE, LLC - New
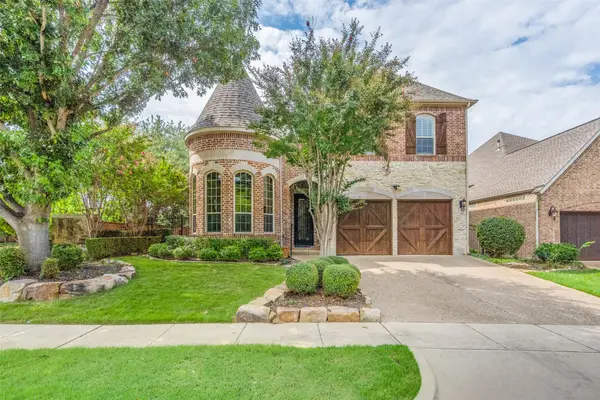 $789,900Active3 beds 4 baths3,729 sq. ft.
$789,900Active3 beds 4 baths3,729 sq. ft.4700 Altessa Drive, Plano, TX 75093
MLS# 21025109Listed by: EBBY HALLIDAY REALTORS - New
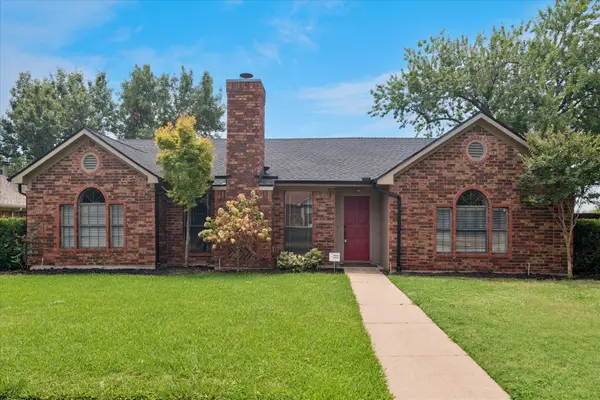 $415,000Active3 beds 2 baths1,885 sq. ft.
$415,000Active3 beds 2 baths1,885 sq. ft.928 Ledgemont Drive, Plano, TX 75025
MLS# 21015559Listed by: RE/MAX DFW ASSOCIATES - Open Sat, 2 to 4pmNew
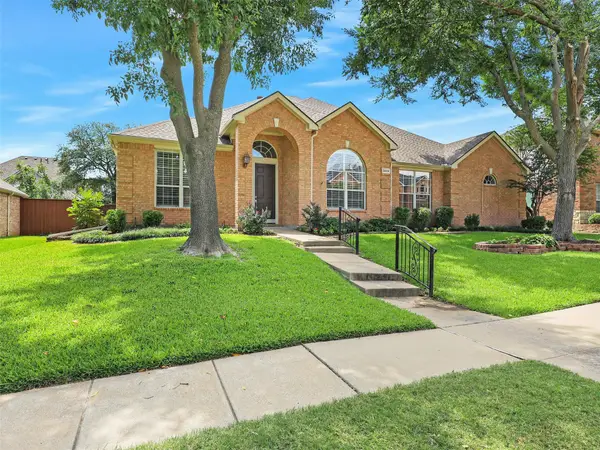 $675,000Active4 beds 3 baths3,068 sq. ft.
$675,000Active4 beds 3 baths3,068 sq. ft.3424 Neiman Road, Plano, TX 75025
MLS# 21021733Listed by: EBBY HALLIDAY, REALTORS - Open Sun, 11am to 1pmNew
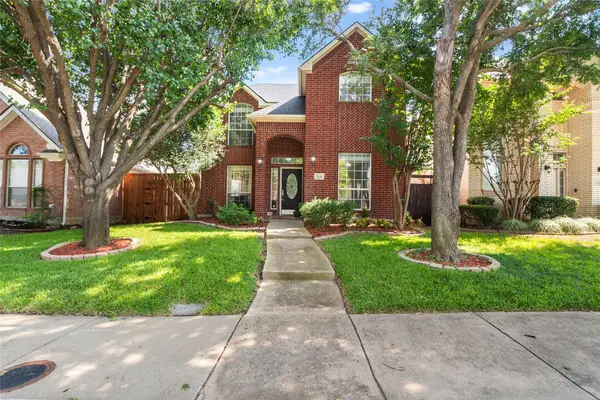 $485,000Active4 beds 3 baths2,312 sq. ft.
$485,000Active4 beds 3 baths2,312 sq. ft.3136 Kettle River Court, Plano, TX 75025
MLS# 21030365Listed by: COLDWELL BANKER REALTY FRISCO - Open Sat, 1 to 4pmNew
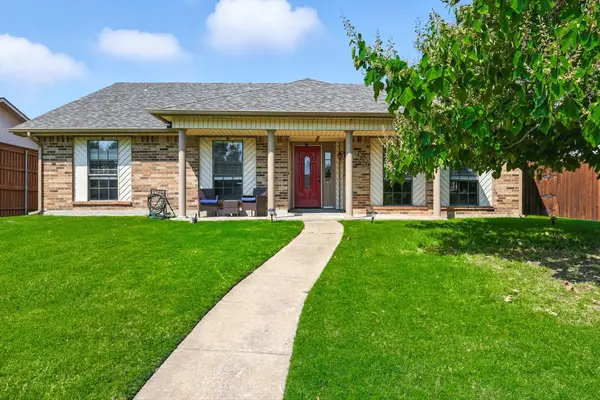 $499,990Active4 beds 2 baths2,105 sq. ft.
$499,990Active4 beds 2 baths2,105 sq. ft.1317 Heidi Drive, Plano, TX 75025
MLS# 21029617Listed by: EBBY HALLIDAY REALTORS - Open Sat, 1 to 3pmNew
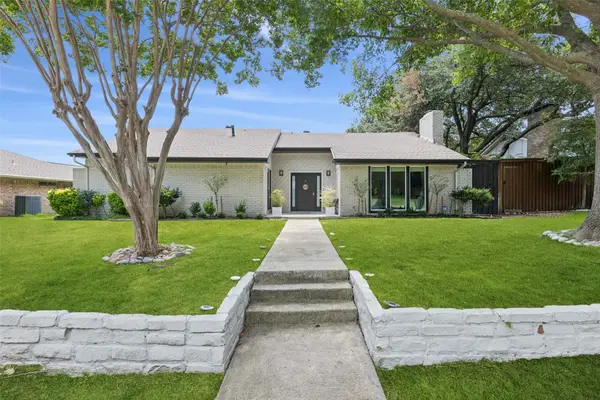 $559,900Active3 beds 2 baths1,931 sq. ft.
$559,900Active3 beds 2 baths1,931 sq. ft.2404 Glenhaven Drive, Plano, TX 75023
MLS# 21030916Listed by: REDFIN CORPORATION - Open Fri, 10:30am to 5:30pmNew
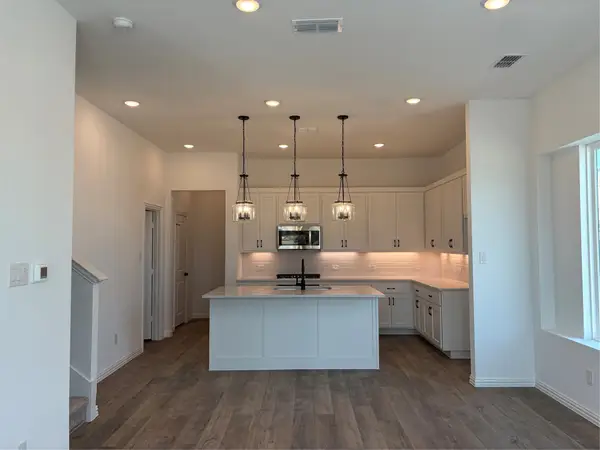 $508,000Active3 beds 3 baths1,786 sq. ft.
$508,000Active3 beds 3 baths1,786 sq. ft.901 Janwood Drive, Plano, TX 75075
MLS# 21031864Listed by: HOMESUSA.COM - New
 $365,000Active2 beds 3 baths1,602 sq. ft.
$365,000Active2 beds 3 baths1,602 sq. ft.3029 Rolling Meadow Drive, Plano, TX 75025
MLS# 21031758Listed by: IDREAM REALTY LLC - Open Sat, 12 to 3pmNew
 $499,900Active5 beds 4 baths2,876 sq. ft.
$499,900Active5 beds 4 baths2,876 sq. ft.2917 Dale Drive, Plano, TX 75074
MLS# 21026497Listed by: WORTH CLARK REALTY

