3328 Chaney Lane, Plano, TX 75093
Local realty services provided by:Better Homes and Gardens Real Estate Senter, REALTORS(R)
Listed by: david short, teri lajone972-207-6510
Office: allie beth allman & assoc.
MLS#:21036713
Source:GDAR
Price summary
- Price:$625,000
- Price per sq. ft.:$230.37
- Monthly HOA dues:$14
About this home
Don’t miss your opportunity to view this beautifully tree canopied one-story 4 bedroom, 3 full bathroom home located in coveted Plano ISD. This gorgeous home greets you with double front doors that open into a large foyer. The spacious formal dining area connects to the kitchen for easy dinner serving. The kitchen is equipped with painted custom cabinets, designer hardware, granite countertops with decorative backsplash and a vaulted ceiling. The two living areas provide tons of natural light and both have fireplaces for those cozy evenings. The guest bedroom is located on the back of the home for complete privacy. The large primary bedroom features high ceilings, a walk in closet, a spa like bathroom and an exterior door to the covered back patio. Two bedrooms and a full bathroom are also located across the hall. The covered back patio provides a great place to relax and unwind! Come see this Preston Meadow Gem today!
Contact an agent
Home facts
- Year built:1986
- Listing ID #:21036713
- Added:107 day(s) ago
- Updated:December 14, 2025 at 08:13 AM
Rooms and interior
- Bedrooms:4
- Total bathrooms:3
- Full bathrooms:3
- Living area:2,713 sq. ft.
Heating and cooling
- Cooling:Ceiling Fans, Central Air, Electric
- Heating:Central, Fireplaces, Natural Gas
Structure and exterior
- Roof:Composition
- Year built:1986
- Building area:2,713 sq. ft.
- Lot area:0.23 Acres
Schools
- High school:Jasper
- Middle school:Robinson
- Elementary school:Daffron
Finances and disclosures
- Price:$625,000
- Price per sq. ft.:$230.37
- Tax amount:$10,833
New listings near 3328 Chaney Lane
- New
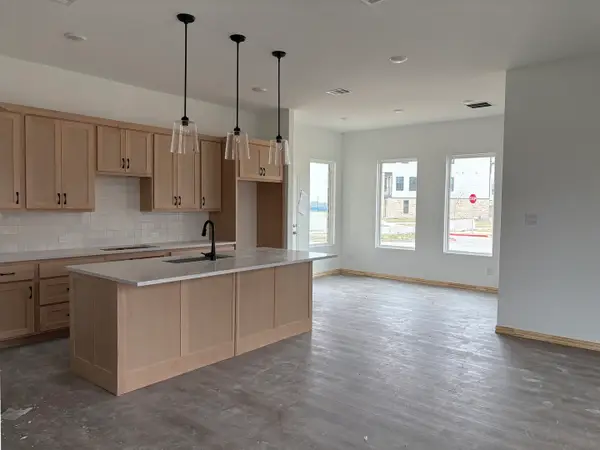 $506,000Active3 beds 3 baths2,106 sq. ft.
$506,000Active3 beds 3 baths2,106 sq. ft.725 Kerrville, Plano, TX 75075
MLS# 21132443Listed by: HOMESUSA.COM - New
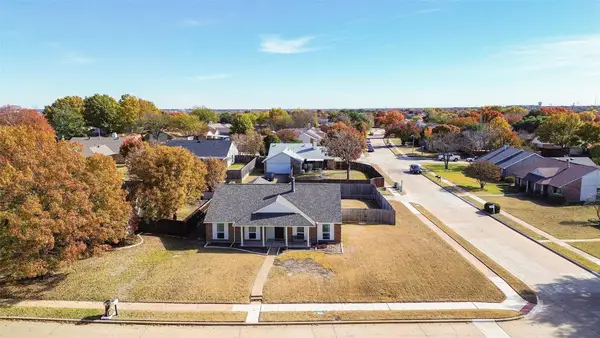 $399,900Active3 beds 2 baths1,748 sq. ft.
$399,900Active3 beds 2 baths1,748 sq. ft.7900 Sloan Circle, Plano, TX 75025
MLS# 21129583Listed by: JPAR NORTH METRO - New
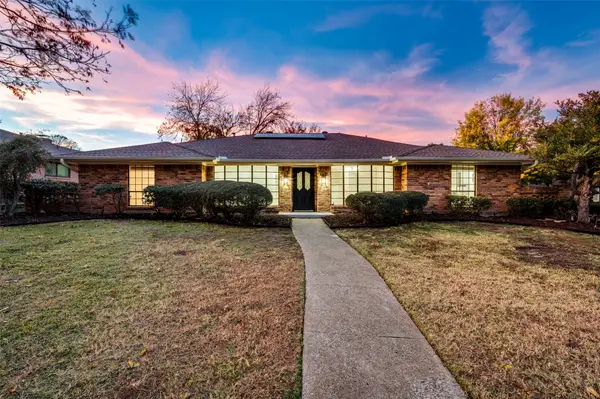 $643,000Active4 beds 3 baths2,810 sq. ft.
$643,000Active4 beds 3 baths2,810 sq. ft.2601 Red Oak Lane, Plano, TX 75075
MLS# 21131076Listed by: COMPASS RE TEXAS, LLC - Open Sun, 2 to 4pmNew
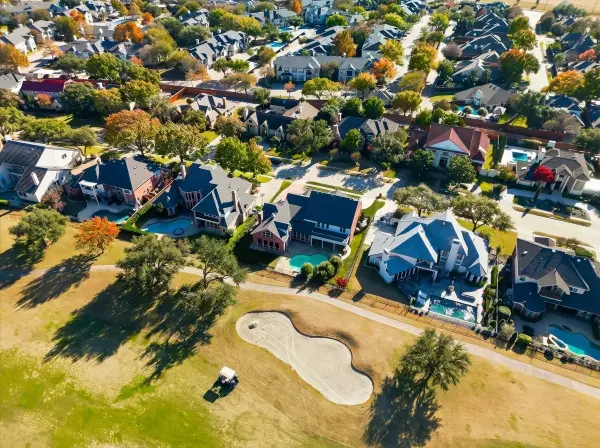 $1,599,900Active5 beds 6 baths5,716 sq. ft.
$1,599,900Active5 beds 6 baths5,716 sq. ft.6537 Myrtle Beach Drive, Plano, TX 75093
MLS# 21131870Listed by: PHILLIPS REALTY GROUP & ASSOC - Open Sun, 1am to 3pmNew
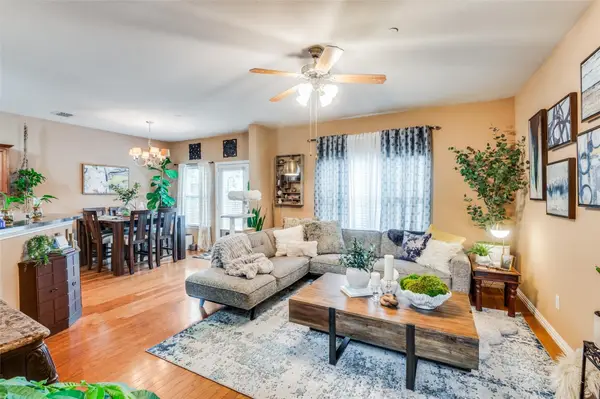 $362,500Active2 beds 3 baths1,597 sq. ft.
$362,500Active2 beds 3 baths1,597 sq. ft.7204 Mediterranean Drive, Plano, TX 75093
MLS# 21130026Listed by: DAVE PERRY MILLER REAL ESTATE - New
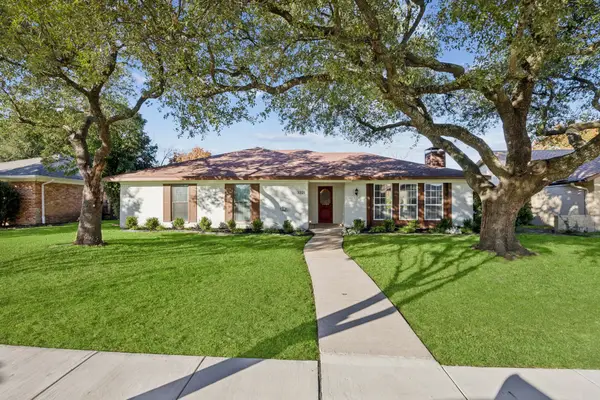 $349,900Active4 beds 2 baths1,806 sq. ft.
$349,900Active4 beds 2 baths1,806 sq. ft.3321 Fontaine Street, Plano, TX 75075
MLS# 21131161Listed by: NORTH TEXAS PROPERTY MGMT - Open Sun, 2 to 4pmNew
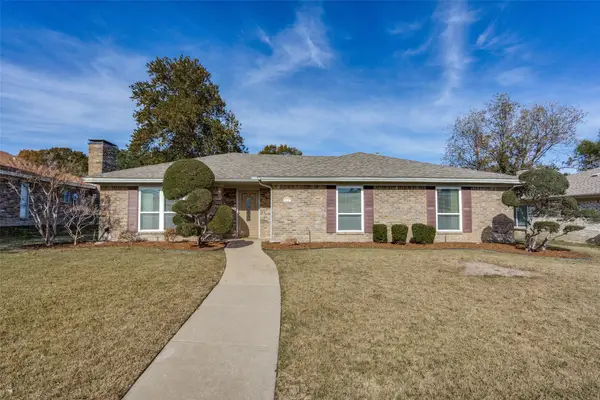 $409,900Active3 beds 2 baths1,747 sq. ft.
$409,900Active3 beds 2 baths1,747 sq. ft.2117 Winterstone Drive, Plano, TX 75023
MLS# 21130570Listed by: EBBY HALLIDAY REALTORS - New
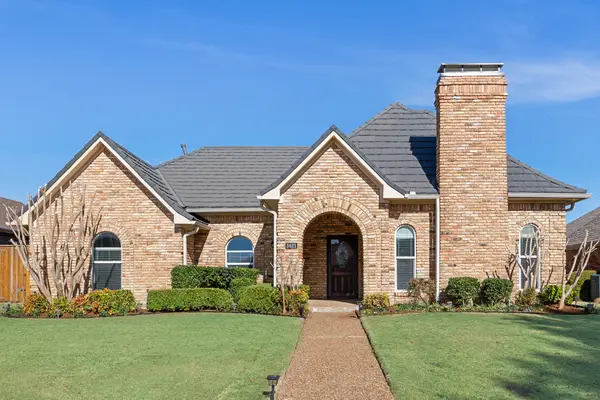 $455,000Active4 beds 3 baths1,944 sq. ft.
$455,000Active4 beds 3 baths1,944 sq. ft.3421 Portside Lane, Plano, TX 75023
MLS# 21120864Listed by: KELLER WILLIAMS ROCKWALL - New
 $489,900Active4 beds 2 baths2,220 sq. ft.
$489,900Active4 beds 2 baths2,220 sq. ft.2236 Flanders Lane, Plano, TX 75025
MLS# 21122268Listed by: REDFIN CORPORATION - New
 $450,000Active4 beds 3 baths2,806 sq. ft.
$450,000Active4 beds 3 baths2,806 sq. ft.3421 Cross Bend Road, Plano, TX 75023
MLS# 21128929Listed by: FATHOM REALTY
