3405 Cabriolet Court, Plano, TX 75023
Local realty services provided by:Better Homes and Gardens Real Estate Senter, REALTORS(R)
Listed by: michael hershenberg, stephanie flippin817-657-2470
Office: real broker, llc.
MLS#:21063076
Source:GDAR
Price summary
- Price:$675,000
- Price per sq. ft.:$195.82
About this home
Nestled on an expansive cul-de-sac lot in the prestigious Carriage Hill community, this exquisite two-story brick estate blends timeless sophistication with modern comfort. A grand foyer with soaring ceilings sets the stage, flanked by a formal dining room designed for sophisticated gatherings and a formal living room highlighted by a dramatic floor-to-ceiling fireplace and magnificent plantation-shuttered windows. The Chef's kitchen is a true showstopper with its granite countertops, large island, white custom cabinetry, stainless steel appliances, raised breakfast bar, and a sunlit breakfast nook framed by a wall of windows. Off the kitchen, the inviting family room provides a second living space, complete with a stunning brick fireplace, backyard views, and convenient access to the wet bar—perfect for seamless entertaining. The luxurious first-floor primary suite boasts tiered ceilings and a spa-inspired bath featuring dual vanities, a freestanding soaking tub, and a separate walk-in shower. A private guest suite completes the main level, while the upstairs retreat offers a versatile game room or study along with two additional bedrooms. Outdoors, enjoy a covered patio overlooking the expansive backyard—ideal for creating your dream pool, garden, or outdoor living oasis.
Contact an agent
Home facts
- Year built:1990
- Listing ID #:21063076
- Added:52 day(s) ago
- Updated:November 15, 2025 at 08:44 AM
Rooms and interior
- Bedrooms:4
- Total bathrooms:4
- Full bathrooms:3
- Half bathrooms:1
- Living area:3,447 sq. ft.
Heating and cooling
- Cooling:Ceiling Fans, Central Air, Electric
- Heating:Central, Fireplaces, Natural Gas
Structure and exterior
- Roof:Composition
- Year built:1990
- Building area:3,447 sq. ft.
- Lot area:0.22 Acres
Schools
- High school:Vines
- Middle school:Haggard
- Elementary school:Wells
Finances and disclosures
- Price:$675,000
- Price per sq. ft.:$195.82
- Tax amount:$9,635
New listings near 3405 Cabriolet Court
- New
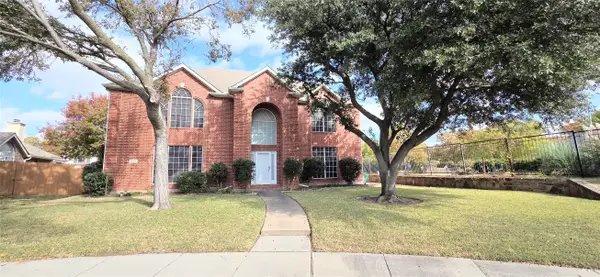 $529,000Active4 beds 3 baths2,769 sq. ft.
$529,000Active4 beds 3 baths2,769 sq. ft.2825 Flamingo Lane, Plano, TX 75074
MLS# 21113530Listed by: GRAND ARK LLC - New
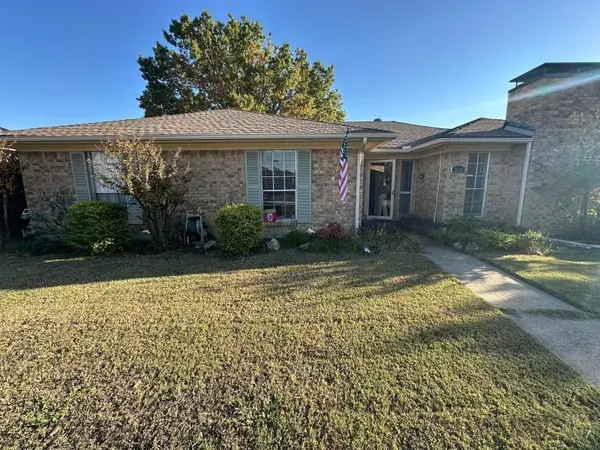 $409,900Active3 beds 2 baths1,817 sq. ft.
$409,900Active3 beds 2 baths1,817 sq. ft.3244 Steven Drive, Plano, TX 75023
MLS# 90168740Listed by: BEYCOME BROKERAGE REALTY, LLC - New
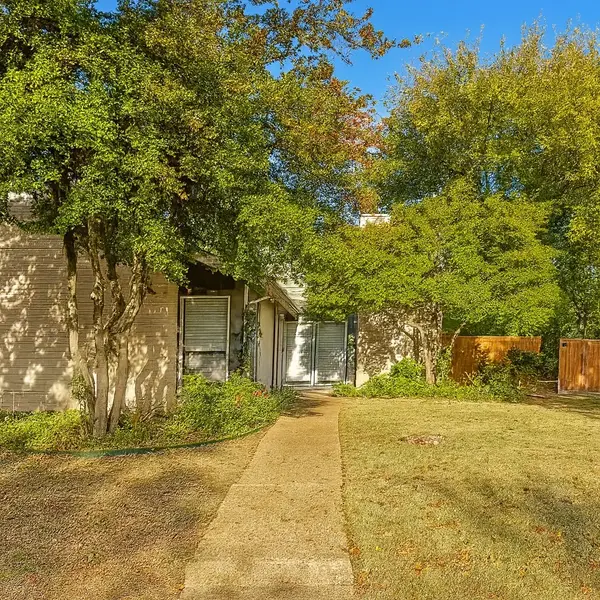 $349,000Active3 beds 3 baths2,382 sq. ft.
$349,000Active3 beds 3 baths2,382 sq. ft.3357 Canyon Valley Trail, Plano, TX 75023
MLS# 21110502Listed by: MAINSTAY BROKERAGE LLC - New
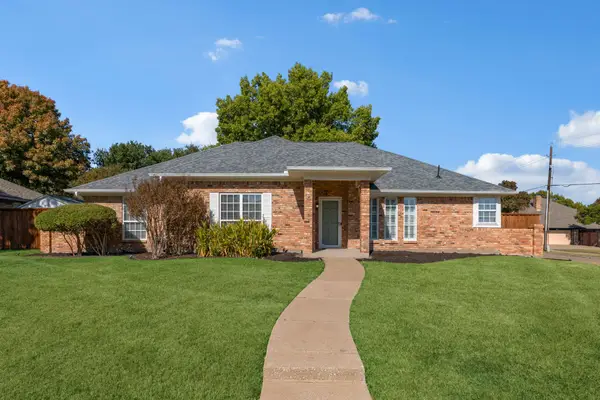 $545,000Active4 beds 3 baths2,507 sq. ft.
$545,000Active4 beds 3 baths2,507 sq. ft.2701 Loch Haven Drive, Plano, TX 75023
MLS# 21107891Listed by: INC REALTY, LLC - Open Sat, 1 to 3pmNew
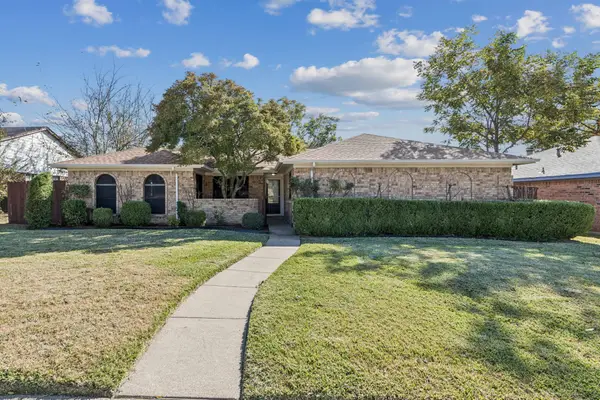 $414,900Active3 beds 2 baths2,055 sq. ft.
$414,900Active3 beds 2 baths2,055 sq. ft.1020 Baxter Drive, Plano, TX 75025
MLS# 21113239Listed by: WEICHERT REALTORS/PROPERTY PARTNERS - New
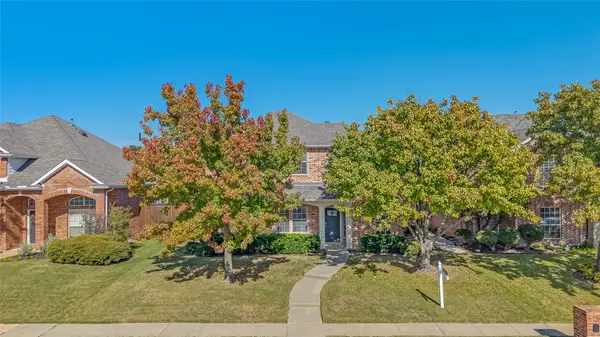 $720,000Active5 beds 3 baths2,971 sq. ft.
$720,000Active5 beds 3 baths2,971 sq. ft.4609 Forest Park Road, Plano, TX 75024
MLS# 21070024Listed by: MONUMENT REALTY - New
 $2,200,000Active4 beds 4 baths5,230 sq. ft.
$2,200,000Active4 beds 4 baths5,230 sq. ft.5801 Dove Creek Lane, Plano, TX 75093
MLS# 21103072Listed by: KELLER WILLIAMS FRISCO STARS - Open Sun, 2am to 4pmNew
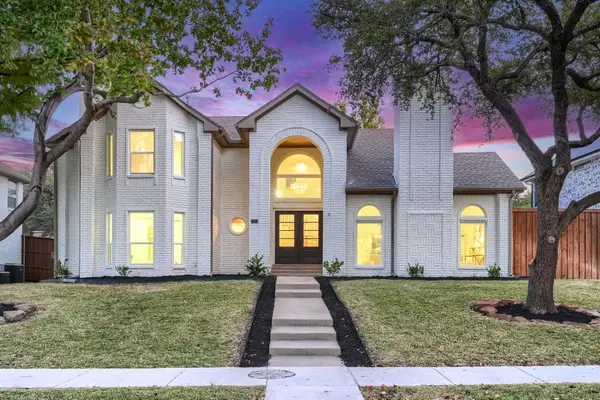 $725,000Active4 beds 3 baths2,492 sq. ft.
$725,000Active4 beds 3 baths2,492 sq. ft.7412 Breckenridge Drive, Plano, TX 75025
MLS# 21112428Listed by: EXP REALTY - New
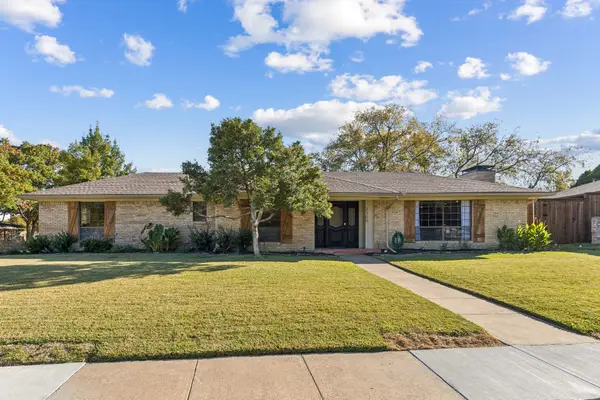 $450,000Active4 beds 3 baths2,749 sq. ft.
$450,000Active4 beds 3 baths2,749 sq. ft.2300 Williams Way, Plano, TX 75075
MLS# 21076713Listed by: MARKET EXPERTS REALTY - Open Sat, 2 to 4pmNew
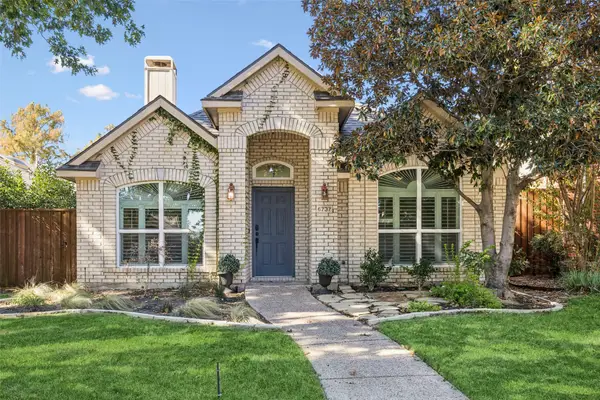 $425,000Active3 beds 2 baths1,741 sq. ft.
$425,000Active3 beds 2 baths1,741 sq. ft.6737 Saddletree Trail, Plano, TX 75023
MLS# 21104988Listed by: REDFIN CORPORATION
