3408 Cedar Falls Lane, Plano, TX 75093
Local realty services provided by:Better Homes and Gardens Real Estate Lindsey Realty
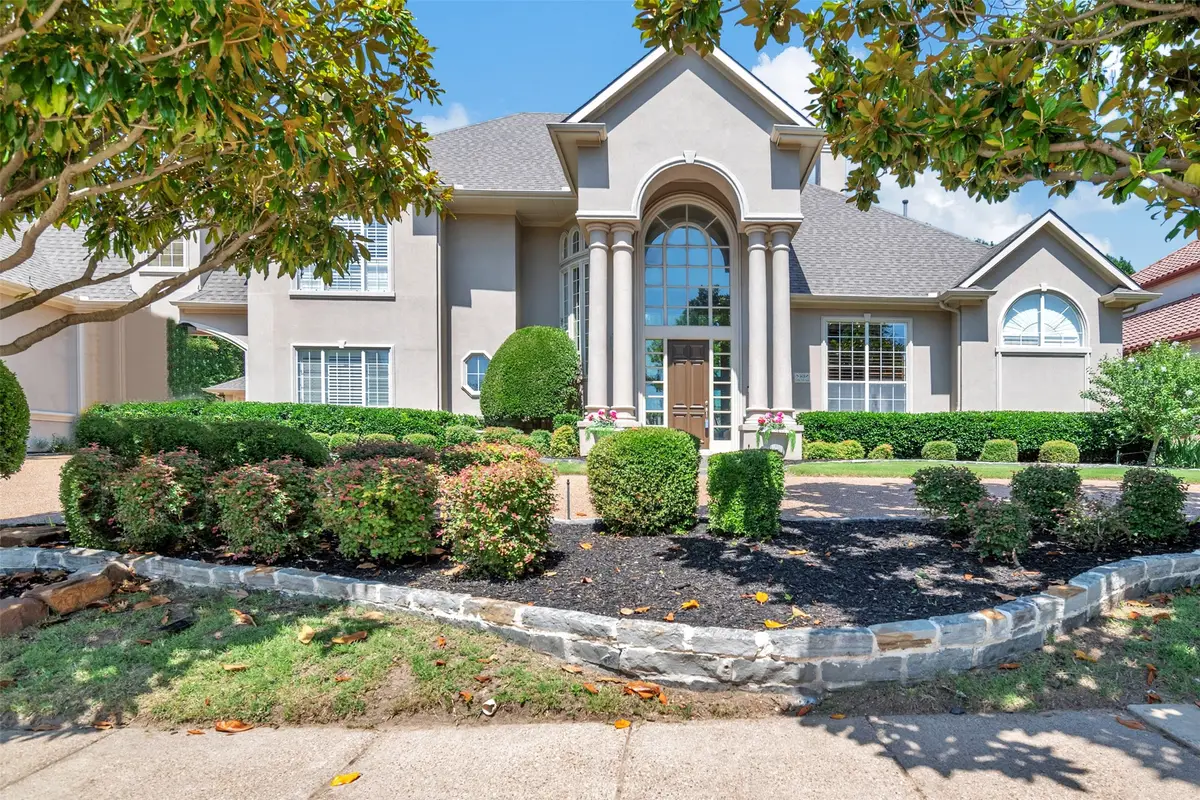
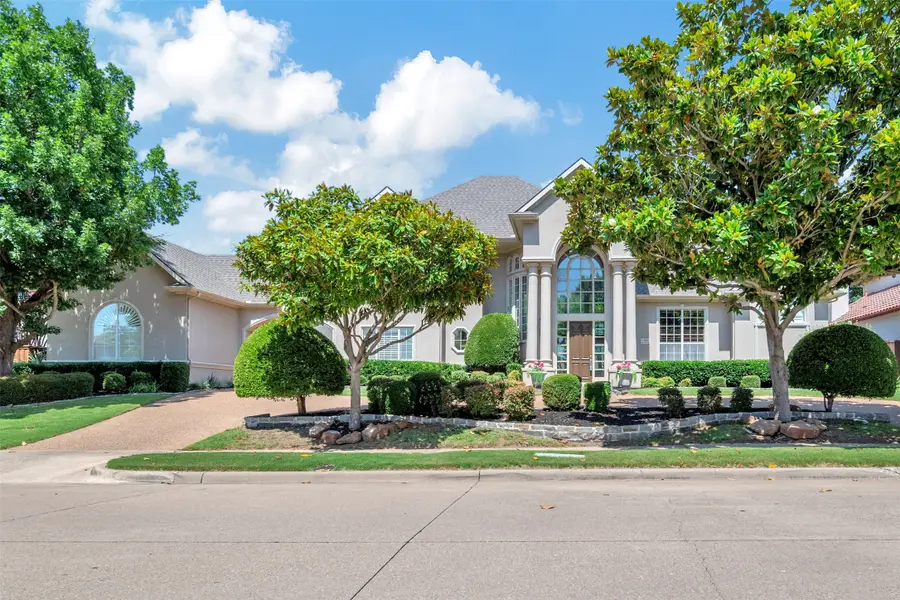
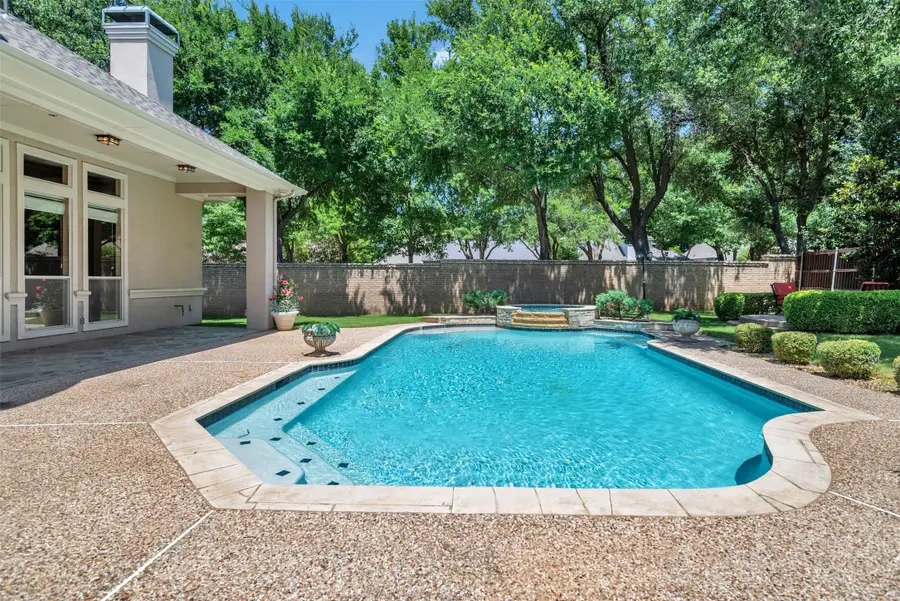
Listed by:sharon ketko972-841-3110
Office:sharon ketko realty
MLS#:20966629
Source:GDAR
Price summary
- Price:$1,395,000
- Price per sq. ft.:$281.25
- Monthly HOA dues:$179
About this home
An exquisitely designed, French-inspired home will transport you to another world! The foyer ushers you greets you with a sweeping staircase with wrought iron balusters and gold medallion accents, with breath-taking views of the pool and backyard through a double row of windows in the living room. Here you will be in awe of the extensive intricately carved crown molding, fireplace and art niches styled after a French chateau. The space flows to the dining room with double tray ceiling and rich detailing as if you are entertaining royalty! A butler's pantry shows the way to the kitchen, resplendent with 48 inch professional 6 burner Wolf gas cooktop, double oven, Sub-Zero fridge and a sunny breakfast nook with built-in china. A nearby wet bar with beverage fridge serves the ornate family room with a wall of built-ins and a fireplace. All three rooms boast lush pool and backyard views. A luxurious-appointed primary suite offers its own fireplace, bay window with backyard and pool views, double tray ceiling with ornate crown molding, plus an European-inspired spa bath with double shower, jetted tub, and oversized walk-in closet with built-ins! A executive home office with coffered ceiling and built-ins and guest bedroom. Refinished wood floors in every room, with several a star pattern inlay in the upstairs game room. Three additional bedrooms and two baths plus a balcony overlooking the pool complete the second floor. Your backyard oasis is ready for the summer heat with a covered patio, refreshing pool and spa plus plenty of mature trees for natural shade. Great Plano location near DNT, 121, Gleneagles Golf Course, Legacy West and more.
Contact an agent
Home facts
- Year built:1996
- Listing Id #:20966629
- Added:49 day(s) ago
- Updated:August 09, 2025 at 07:12 AM
Rooms and interior
- Bedrooms:5
- Total bathrooms:5
- Full bathrooms:4
- Half bathrooms:1
- Living area:4,960 sq. ft.
Heating and cooling
- Cooling:Ceiling Fans, Central Air, Electric, Zoned
- Heating:Central, Natural Gas, Zoned
Structure and exterior
- Roof:Tile
- Year built:1996
- Building area:4,960 sq. ft.
- Lot area:0.36 Acres
Schools
- High school:Shepton
- Middle school:Renner
- Elementary school:Brinker
Finances and disclosures
- Price:$1,395,000
- Price per sq. ft.:$281.25
- Tax amount:$20,090
New listings near 3408 Cedar Falls Lane
- Open Sat, 2 to 4pmNew
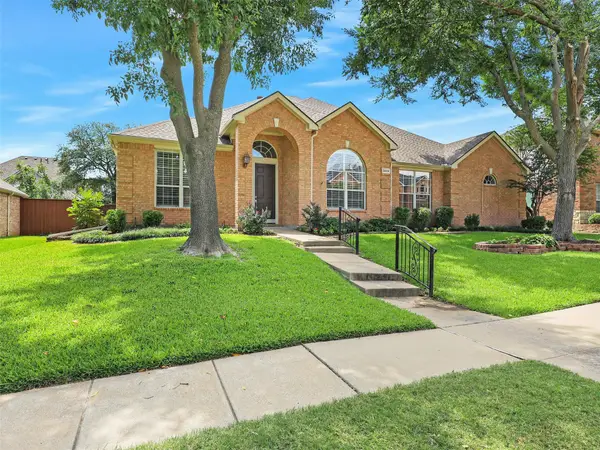 $675,000Active4 beds 3 baths3,068 sq. ft.
$675,000Active4 beds 3 baths3,068 sq. ft.3424 Neiman Road, Plano, TX 75025
MLS# 21021733Listed by: EBBY HALLIDAY, REALTORS - New
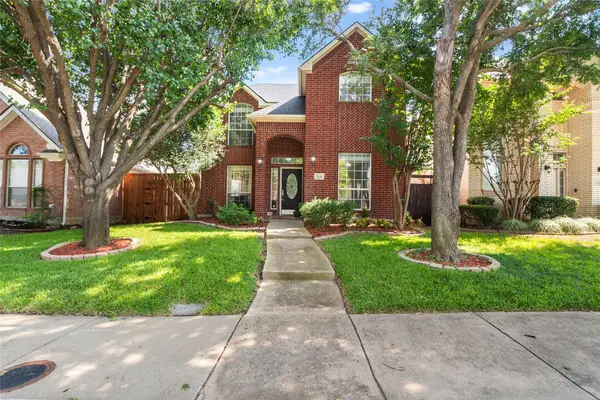 $485,000Active4 beds 3 baths2,312 sq. ft.
$485,000Active4 beds 3 baths2,312 sq. ft.3136 Kettle River Court, Plano, TX 75025
MLS# 21030365Listed by: COLDWELL BANKER REALTY FRISCO - Open Sat, 1 to 4pmNew
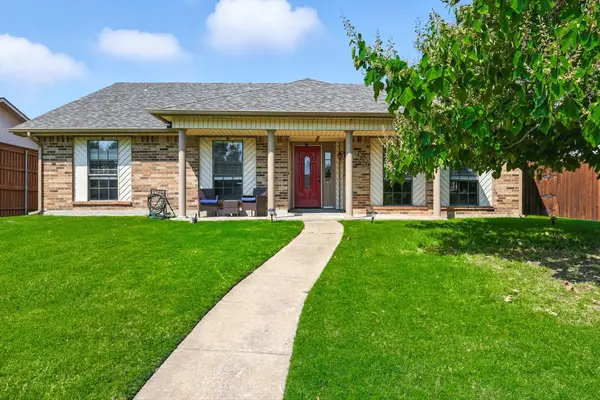 $499,990Active4 beds 2 baths2,105 sq. ft.
$499,990Active4 beds 2 baths2,105 sq. ft.1317 Heidi Drive, Plano, TX 75025
MLS# 21029617Listed by: EBBY HALLIDAY REALTORS - Open Sat, 1 to 3pmNew
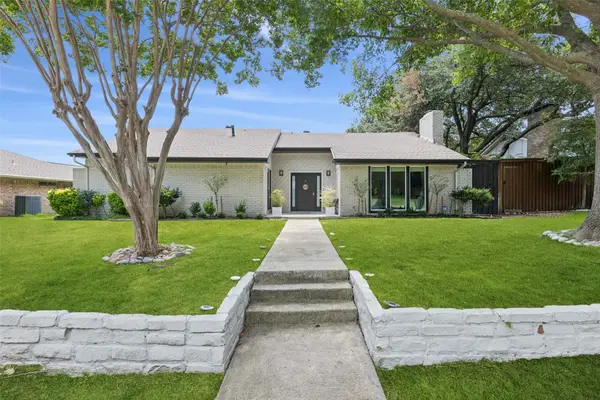 $559,900Active3 beds 2 baths1,931 sq. ft.
$559,900Active3 beds 2 baths1,931 sq. ft.2404 Glenhaven Drive, Plano, TX 75023
MLS# 21030916Listed by: REDFIN CORPORATION - Open Fri, 10:30am to 5:30pmNew
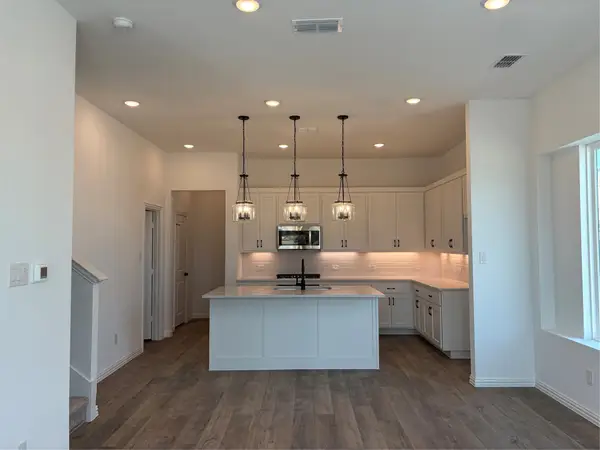 $508,000Active3 beds 3 baths1,786 sq. ft.
$508,000Active3 beds 3 baths1,786 sq. ft.901 Janwood Drive, Plano, TX 75075
MLS# 21031864Listed by: HOMESUSA.COM - New
 $365,000Active2 beds 3 baths1,602 sq. ft.
$365,000Active2 beds 3 baths1,602 sq. ft.3029 Rolling Meadow Drive, Plano, TX 75025
MLS# 21031758Listed by: IDREAM REALTY LLC - Open Sat, 12 to 3pmNew
 $499,900Active5 beds 4 baths2,876 sq. ft.
$499,900Active5 beds 4 baths2,876 sq. ft.2917 Dale Drive, Plano, TX 75074
MLS# 21026497Listed by: WORTH CLARK REALTY - Open Sat, 1 to 3pmNew
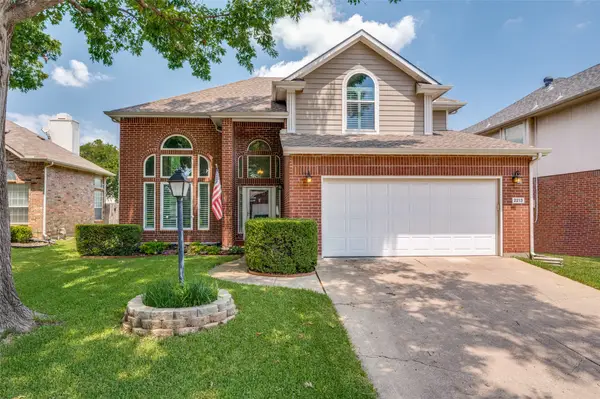 $499,000Active3 beds 3 baths2,218 sq. ft.
$499,000Active3 beds 3 baths2,218 sq. ft.2213 Heatherton Place, Plano, TX 75023
MLS# 21030716Listed by: KELLER WILLIAMS REALTY DPR - New
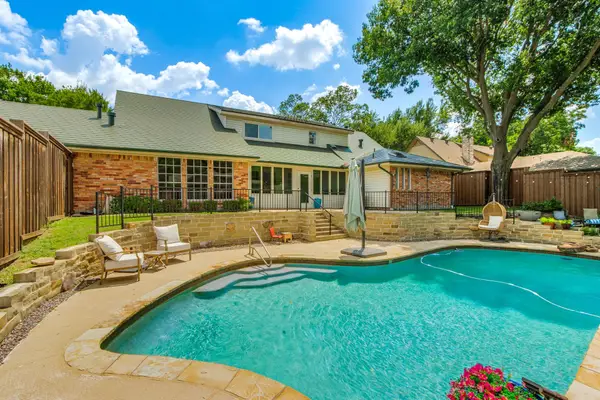 $660,000Active4 beds 4 baths2,727 sq. ft.
$660,000Active4 beds 4 baths2,727 sq. ft.1917 Sparrows Point Drive, Plano, TX 75023
MLS# 21019925Listed by: EBBY HALLIDAY REALTORS - Open Sat, 1 to 4pmNew
 $1,295,000Active5 beds 7 baths4,917 sq. ft.
$1,295,000Active5 beds 7 baths4,917 sq. ft.5821 Braemar Drive, Plano, TX 75093
MLS# 21029081Listed by: SHARON KETKO REALTY

