3420 Cabriolet Court, Plano, TX 75023
Local realty services provided by:Better Homes and Gardens Real Estate Rhodes Realty
Listed by: susan polson214-415-8650
Office: keller williams central
MLS#:21094987
Source:GDAR
Price summary
- Price:$765,000
- Price per sq. ft.:$175.86
About this home
This stunning Ashton Woods custom-built executive home is perfectly situated in the prestigious Carriage Hill neighborhood of West Plano, offering a rare combination of privacy, space, and thoughtful design. Nestled on a quiet cul-de-sac, this spacious residence spans 4,350 square feet and features 4 generously sized bedrooms, 3.5 bathrooms, and an impressive layout designed to accommodate both everyday living and grand-scale entertaining.
From the moment you enter, you’re greeted by hand-scraped hardwood floors, soaring ceilings, and abundant natural light streaming through updated windows throughout the home. The main level features an expansive 23 x 25 primary suite retreat, tucked away for privacy, complete with an elegant ensuite bathroom and dual walk-in closets. Upstairs, you’ll find three spacious bedrooms, two full baths, loft area, and a 25 x 15 great room—perfect for a media room, gym, or game space.
The heart of the home is the updated gourmet kitchen, outfitted with granite countertops, stainless steel appliances, double ovens, cooktop, and extensive cabinetry—ideal for hosting gatherings or preparing family meals with ease. A cozy breakfast nook, formal dining area, and open-concept family room offer multiple spaces for connection and relaxation. The office located away from the main areas, provides a focused workspace with lots of natural light.
Step outside to a beautifully landscaped, private backyard retreat surrounded by a 9-foot board-on-board fence, creating a serene and secure setting for outdoor living. Whether entertaining guests or enjoying a quiet evening under the stars, this outdoor space delivers both function and tranquility.
Additional features include a voluntary HOA, oversized 3-car garage, storage lift to attic, and access to top-rated Plano West schools. Located minutes from Legacy West, corporate HQs, and premier shopping and dining, this is West Plano executive living at its best.
Contact an agent
Home facts
- Year built:1989
- Listing ID #:21094987
- Added:116 day(s) ago
- Updated:February 23, 2026 at 08:09 AM
Rooms and interior
- Bedrooms:4
- Total bathrooms:4
- Full bathrooms:3
- Half bathrooms:1
- Living area:4,350 sq. ft.
Heating and cooling
- Cooling:Ceiling Fans, Central Air
- Heating:Central
Structure and exterior
- Roof:Composition
- Year built:1989
- Building area:4,350 sq. ft.
- Lot area:0.21 Acres
Schools
- High school:Vines
- Middle school:Hendrick
- Elementary school:Wells
Finances and disclosures
- Price:$765,000
- Price per sq. ft.:$175.86
- Tax amount:$11,437
New listings near 3420 Cabriolet Court
- Open Sat, 11am to 6pm
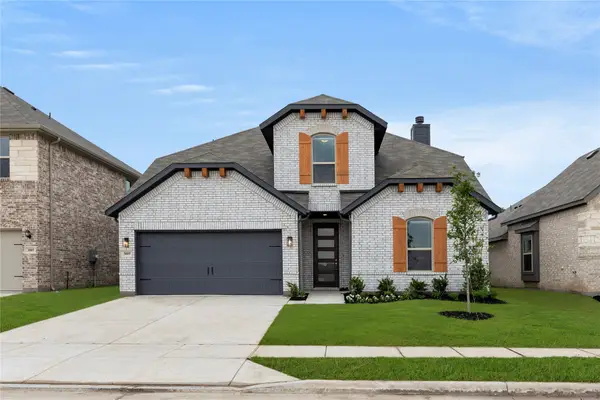 $389,999Active4 beds 3 baths2,522 sq. ft.
$389,999Active4 beds 3 baths2,522 sq. ft.3009 Rembrandt, Royse City, TX 75189
MLS# 20933761Listed by: IMP REALTY - New
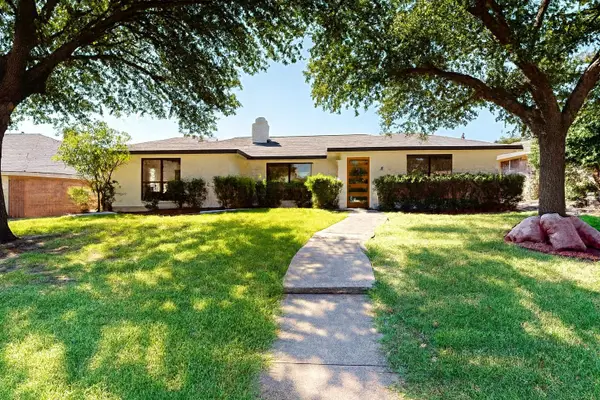 $469,000Active4 beds 2 baths1,861 sq. ft.
$469,000Active4 beds 2 baths1,861 sq. ft.4200 Lantern Light Drive, Plano, TX 75093
MLS# 21187061Listed by: LISTINGSPARK - New
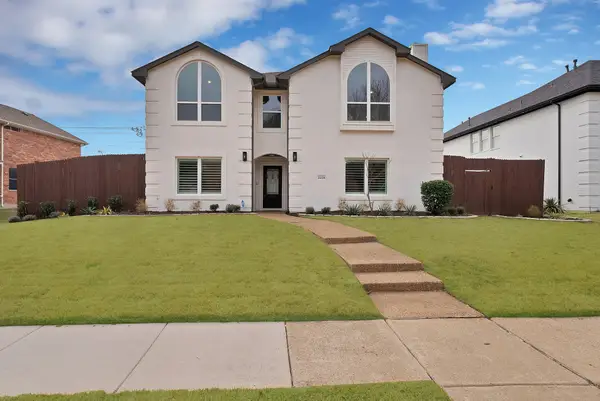 $565,000Active4 beds 3 baths2,842 sq. ft.
$565,000Active4 beds 3 baths2,842 sq. ft.3204 Blenheim Court, Plano, TX 75025
MLS# 21179694Listed by: MONUMENT REALTY - New
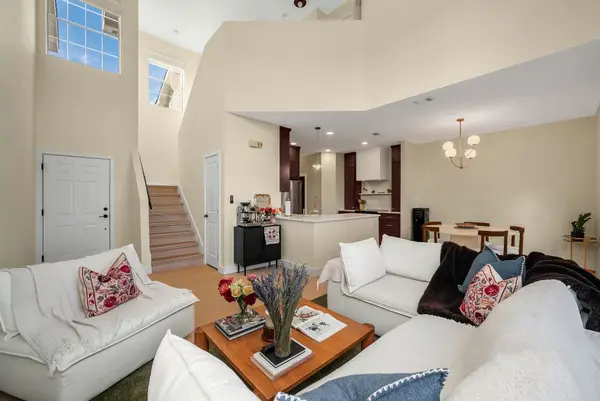 $350,000Active2 beds 2 baths1,212 sq. ft.
$350,000Active2 beds 2 baths1,212 sq. ft.4561 Woodsboro Lane, Plano, TX 75024
MLS# 21187020Listed by: DHS REALTY - New
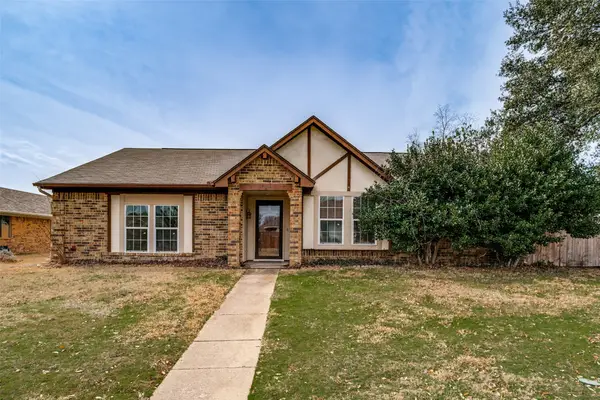 $350,000Active3 beds 2 baths1,453 sq. ft.
$350,000Active3 beds 2 baths1,453 sq. ft.804 Filmore Drive, Plano, TX 75025
MLS# 21186977Listed by: DAVE PERRY MILLER REAL ESTATE - New
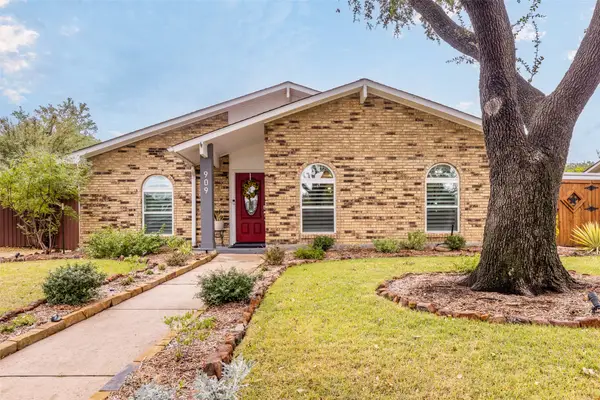 $360,000Active3 beds 2 baths1,744 sq. ft.
$360,000Active3 beds 2 baths1,744 sq. ft.909 Harvest Glen Drive, Plano, TX 75023
MLS# 21186655Listed by: PINNACLE REALTY ADVISORS 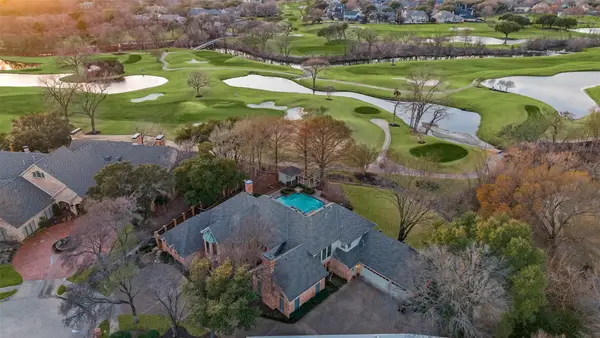 $1,999,900Pending4 beds 6 baths6,767 sq. ft.
$1,999,900Pending4 beds 6 baths6,767 sq. ft.5325 Mariners Drive, Plano, TX 75093
MLS# 21185670Listed by: EBBY HALLIDAY REALTORS- New
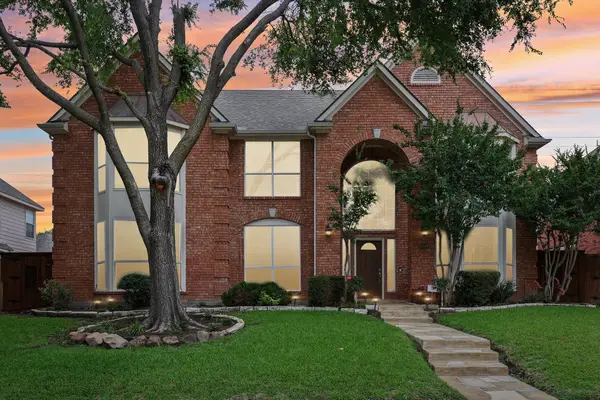 $695,000Active6 beds 4 baths3,791 sq. ft.
$695,000Active6 beds 4 baths3,791 sq. ft.6808 Pentridge Drive, Plano, TX 75024
MLS# 21159906Listed by: CENTRAL METRO REALTY 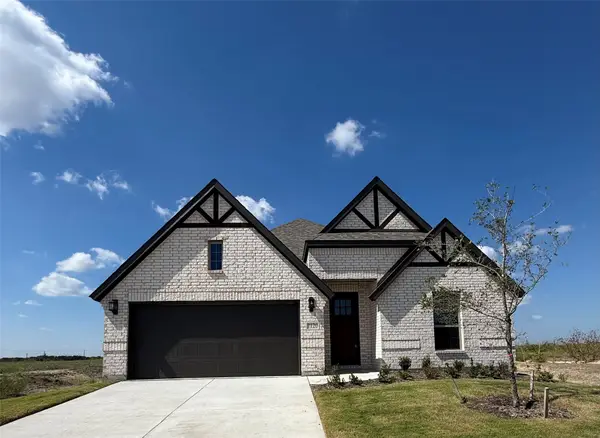 $399,990Active4 beds 3 baths2,841 sq. ft.
$399,990Active4 beds 3 baths2,841 sq. ft.7120 Van Gogh Drive, Fate, TX 75189
MLS# 21102023Listed by: ULTIMA REAL ESTATE- New
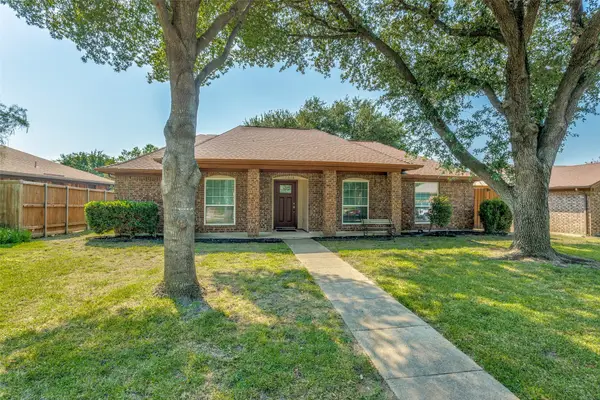 $410,000Active3 beds 2 baths1,545 sq. ft.
$410,000Active3 beds 2 baths1,545 sq. ft.1016 Ledgemont Drive, Plano, TX 75025
MLS# 21186496Listed by: LC REALTY, INC.

