3421 Neiman Road, Plano, TX 75025
Local realty services provided by:Better Homes and Gardens Real Estate Lindsey Realty

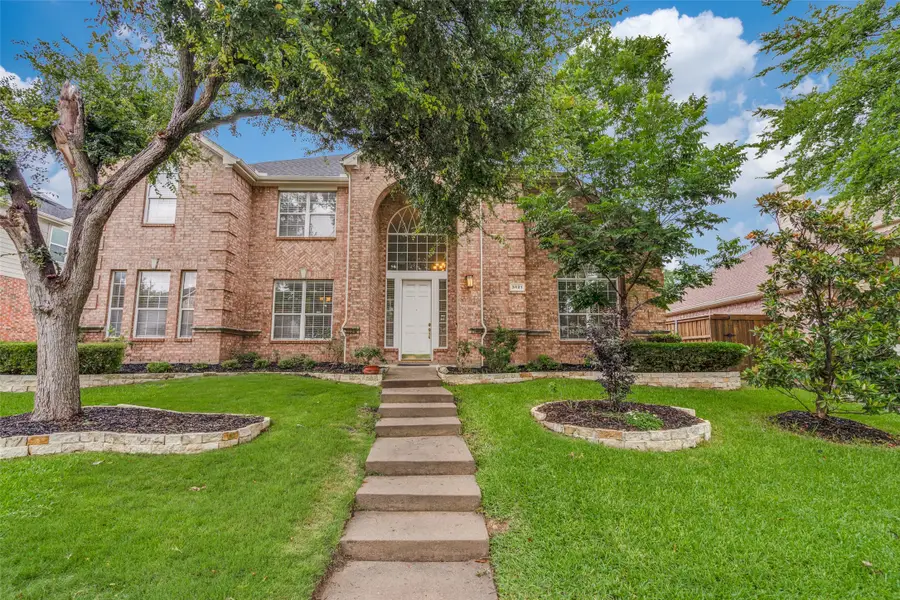
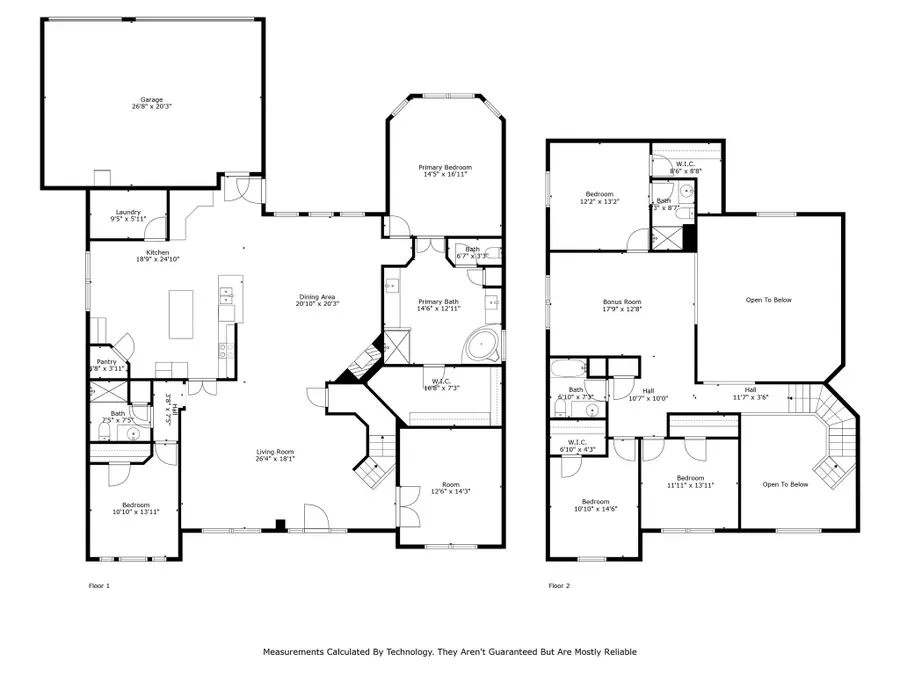
3421 Neiman Road,Plano, TX 75025
$754,500
- 5 Beds
- 4 Baths
- 3,631 sq. ft.
- Single family
- Active
Listed by:shubhra bhattacharya214-507-3006
Office:re/max dfw associates
MLS#:20968116
Source:GDAR
Price summary
- Price:$754,500
- Price per sq. ft.:$207.79
- Monthly HOA dues:$36
About this home
Stunning Updated Lennar Custom Home with Pool in the Heart of West Plano – Plano ISD!
Nestled on a beautifully landscaped lot with mature trees, this spacious 5-bedroom home, including a secondary bedroom downstairs with a full bath, offers comfort, function, and style in a coveted West Plano location. Zoned to top-rated Plano schools and minutes from major employers and entertainment hubs, this home checks all the boxes.Step into soaring ceilings and an abundance of natural light that fills the open-concept layout. Gleaming hardwood floors extend throughout the first floor, which features a formal dining room, a large private office, and a cozy family room anchored by a charming double-mantle fireplace. The gourmet kitchen boasts white cabinets,granite countertops, a gas cooktop, double ovens, large island, and a sunny breakfast nook. A built-in workstation provides a perfect corner for homework or meal planning, while the adjacent utility room includes extra storage space.Upstairs, a curved staircase leads to a bright game room and an ensuite fifth bedroom currently set up as a media room. Two additional secondary bedrooms share a well-appointed hall bath. The expansive primary suite overlooks the backyard and pool and features high ceilings and a spa-like bath with dual vanities, a soaking tub, and a separate shower.Enjoy outdoor living in the low-maintenance backyard complete with a sparkling pool, covered patio with built-in speakers and TV connections—ideal for entertaining or relaxing. A 3-car garage completes this exceptional property.Located just minutes from Russell Creek Park, Legacy West, Toyota HQ, JPMorgan Chase, FedEx, and with easy access to DNT, George Bush Turnpike, and Hwy 121—this home offers the perfect blend of luxury and location
Contact an agent
Home facts
- Year built:1999
- Listing Id #:20968116
- Added:61 day(s) ago
- Updated:August 09, 2025 at 11:40 AM
Rooms and interior
- Bedrooms:5
- Total bathrooms:4
- Full bathrooms:4
- Living area:3,631 sq. ft.
Heating and cooling
- Cooling:Attic Fan, Ceiling Fans, Central Air, Electric, Zoned
- Heating:Central, Fireplaces, Natural Gas, Zoned
Structure and exterior
- Roof:Composition
- Year built:1999
- Building area:3,631 sq. ft.
- Lot area:0.2 Acres
Schools
- High school:Jasper
- Middle school:Rice
- Elementary school:Skaggs
Finances and disclosures
- Price:$754,500
- Price per sq. ft.:$207.79
- Tax amount:$10,730
New listings near 3421 Neiman Road
- New
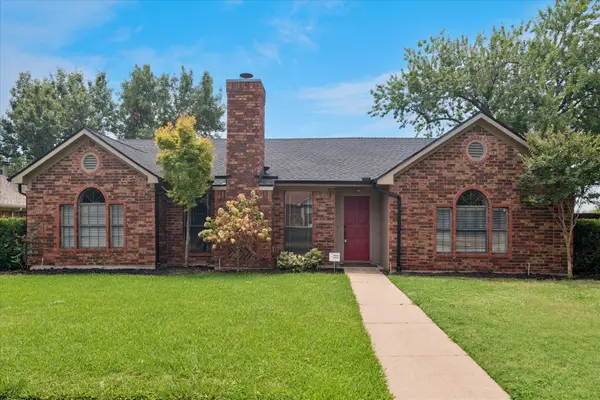 $415,000Active3 beds 2 baths1,885 sq. ft.
$415,000Active3 beds 2 baths1,885 sq. ft.928 Ledgemont Drive, Plano, TX 75025
MLS# 21015559Listed by: RE/MAX DFW ASSOCIATES - Open Sat, 2 to 4pmNew
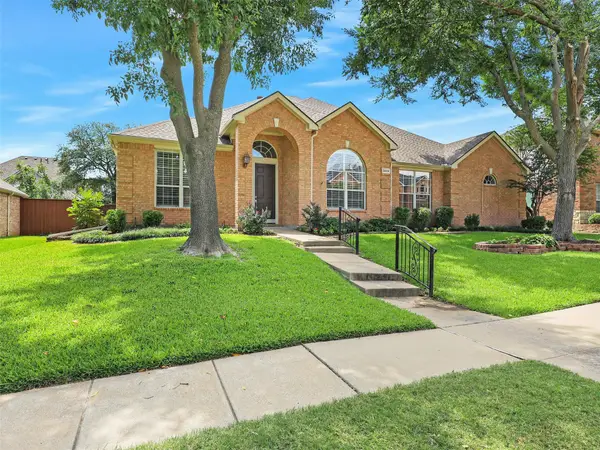 $675,000Active4 beds 3 baths3,068 sq. ft.
$675,000Active4 beds 3 baths3,068 sq. ft.3424 Neiman Road, Plano, TX 75025
MLS# 21021733Listed by: EBBY HALLIDAY, REALTORS - New
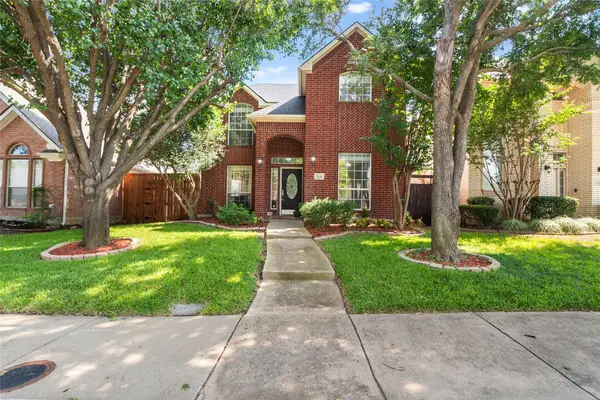 $485,000Active4 beds 3 baths2,312 sq. ft.
$485,000Active4 beds 3 baths2,312 sq. ft.3136 Kettle River Court, Plano, TX 75025
MLS# 21030365Listed by: COLDWELL BANKER REALTY FRISCO - Open Sat, 1 to 4pmNew
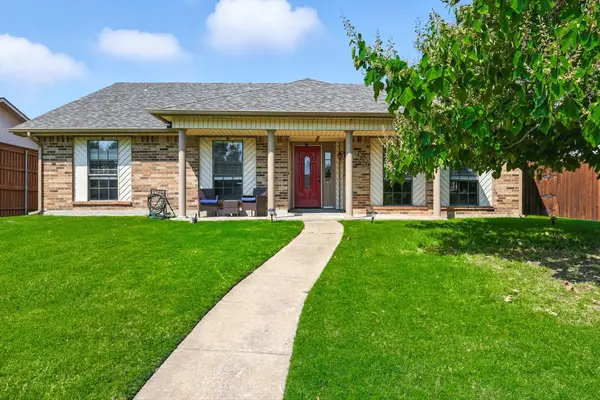 $499,990Active4 beds 2 baths2,105 sq. ft.
$499,990Active4 beds 2 baths2,105 sq. ft.1317 Heidi Drive, Plano, TX 75025
MLS# 21029617Listed by: EBBY HALLIDAY REALTORS - Open Sat, 1 to 3pmNew
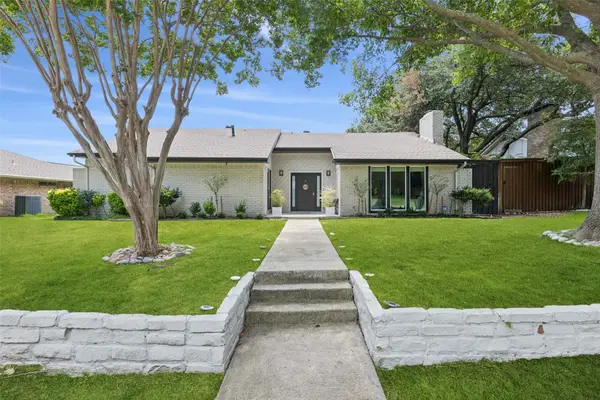 $559,900Active3 beds 2 baths1,931 sq. ft.
$559,900Active3 beds 2 baths1,931 sq. ft.2404 Glenhaven Drive, Plano, TX 75023
MLS# 21030916Listed by: REDFIN CORPORATION - Open Fri, 10:30am to 5:30pmNew
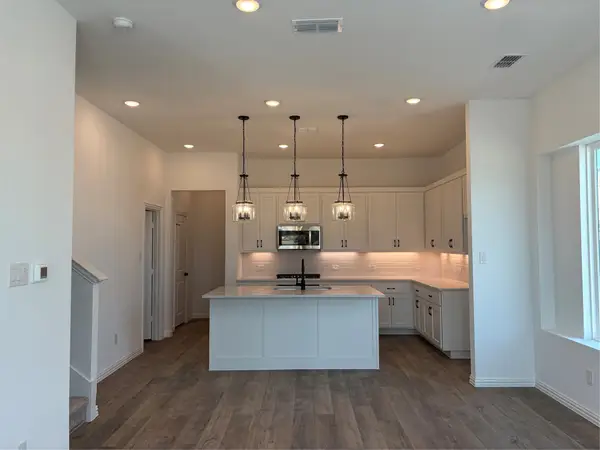 $508,000Active3 beds 3 baths1,786 sq. ft.
$508,000Active3 beds 3 baths1,786 sq. ft.901 Janwood Drive, Plano, TX 75075
MLS# 21031864Listed by: HOMESUSA.COM - New
 $365,000Active2 beds 3 baths1,602 sq. ft.
$365,000Active2 beds 3 baths1,602 sq. ft.3029 Rolling Meadow Drive, Plano, TX 75025
MLS# 21031758Listed by: IDREAM REALTY LLC - Open Sat, 12 to 3pmNew
 $499,900Active5 beds 4 baths2,876 sq. ft.
$499,900Active5 beds 4 baths2,876 sq. ft.2917 Dale Drive, Plano, TX 75074
MLS# 21026497Listed by: WORTH CLARK REALTY - Open Sat, 1 to 3pmNew
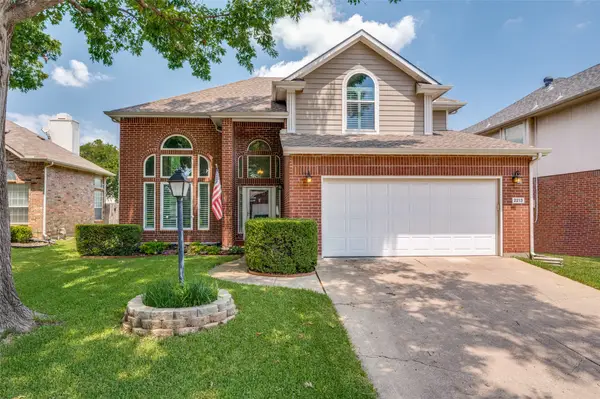 $499,000Active3 beds 3 baths2,218 sq. ft.
$499,000Active3 beds 3 baths2,218 sq. ft.2213 Heatherton Place, Plano, TX 75023
MLS# 21030716Listed by: KELLER WILLIAMS REALTY DPR - New
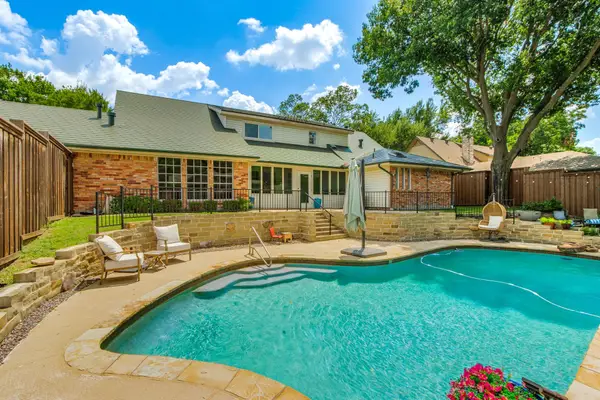 $660,000Active4 beds 4 baths2,727 sq. ft.
$660,000Active4 beds 4 baths2,727 sq. ft.1917 Sparrows Point Drive, Plano, TX 75023
MLS# 21019925Listed by: EBBY HALLIDAY REALTORS

