3424 Swanson Drive, Plano, TX 75025
Local realty services provided by:Better Homes and Gardens Real Estate Senter, REALTORS(R)
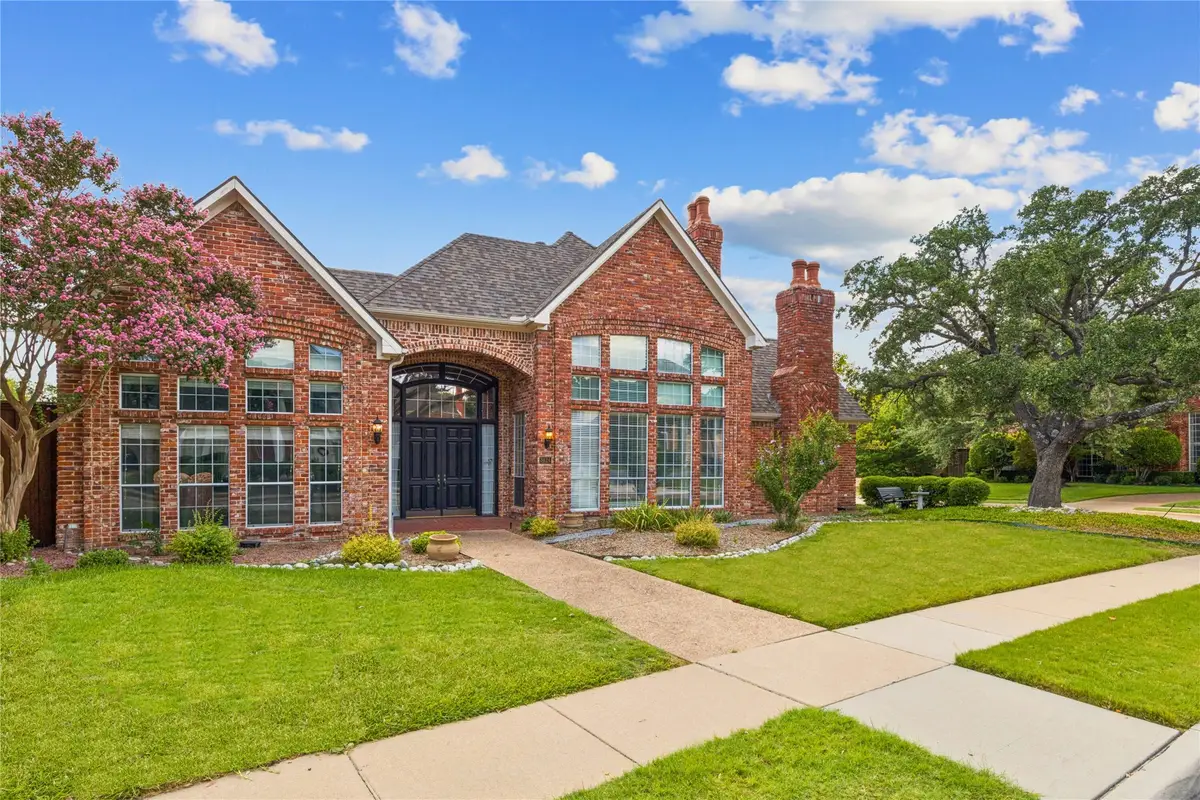


Listed by:kim davis972-332-5823,972-332-5823
Office:keller williams legacy
MLS#:20934681
Source:GDAR
Price summary
- Price:$998,000
- Price per sq. ft.:$188.59
- Monthly HOA dues:$12.5
About this home
With nearly 5,300 sq ft and a Whiffletree VI address, this home is now priced to reward the buyer ready to make it their own. A recent $148K reduction leaves room for personal updates while preserving timeless craftsmanship. On one of Plano’s most coveted cul-de-sacs, this residence offers enduring quality, architectural character, and a layout designed for both scale and style. Honed marble floors, a Sub-Zero refrigerator, cedar closet, dedicated office, and a meditation room with stained glass window set the tone. Walls of floor-to-ceiling windows flood the interiors with natural light, highlighting layered millwork and soaring ceilings. Five ensuite bedrooms include a downstairs guest suite and a primary retreat with private sauna. A private backyard with resort-style pool, spa, and porte-cochère parking complete the picture. With its $148K price reduction, this Whiffletree VI opportunity won’t linger—schedule your private showing today.
Contact an agent
Home facts
- Year built:1987
- Listing Id #:20934681
- Added:83 day(s) ago
- Updated:August 11, 2025 at 03:13 PM
Rooms and interior
- Bedrooms:5
- Total bathrooms:6
- Full bathrooms:5
- Half bathrooms:1
- Living area:5,292 sq. ft.
Heating and cooling
- Cooling:Central Air, Electric, Zoned
- Heating:Central, Natural Gas, Zoned
Structure and exterior
- Roof:Composition
- Year built:1987
- Building area:5,292 sq. ft.
- Lot area:0.3 Acres
Schools
- High school:Clark
- Middle school:Schimelpfe
- Elementary school:Mathews
Finances and disclosures
- Price:$998,000
- Price per sq. ft.:$188.59
- Tax amount:$18,358
New listings near 3424 Swanson Drive
- New
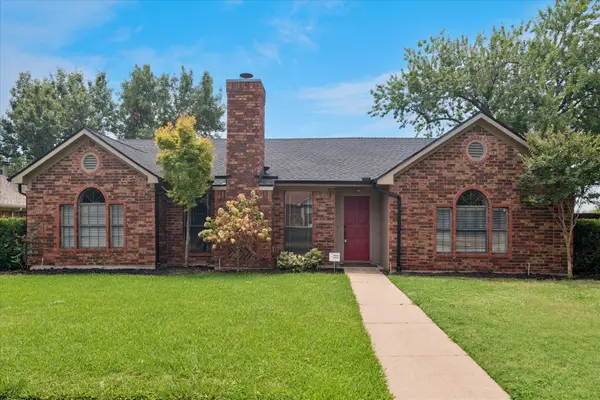 $415,000Active3 beds 2 baths1,885 sq. ft.
$415,000Active3 beds 2 baths1,885 sq. ft.928 Ledgemont Drive, Plano, TX 75025
MLS# 21015559Listed by: RE/MAX DFW ASSOCIATES - Open Sat, 2 to 4pmNew
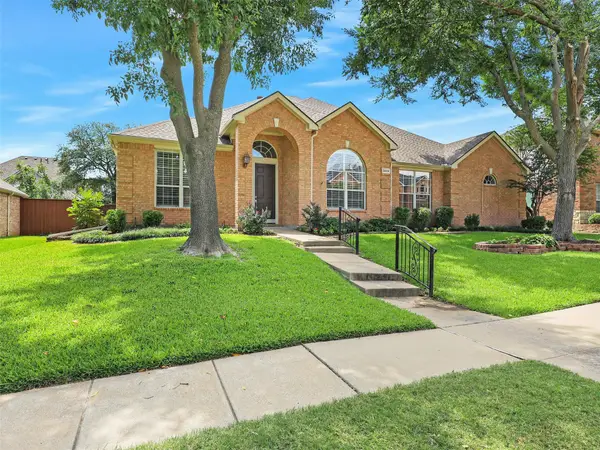 $675,000Active4 beds 3 baths3,068 sq. ft.
$675,000Active4 beds 3 baths3,068 sq. ft.3424 Neiman Road, Plano, TX 75025
MLS# 21021733Listed by: EBBY HALLIDAY, REALTORS - New
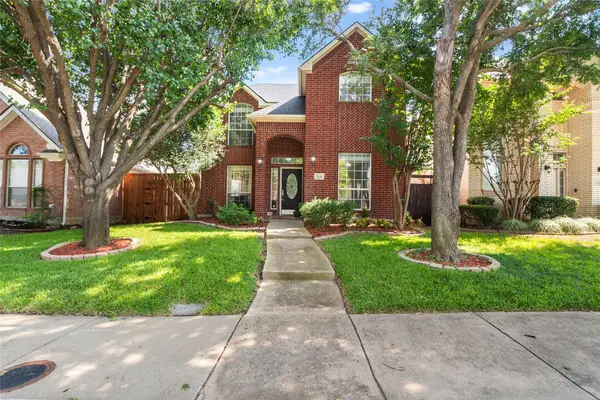 $485,000Active4 beds 3 baths2,312 sq. ft.
$485,000Active4 beds 3 baths2,312 sq. ft.3136 Kettle River Court, Plano, TX 75025
MLS# 21030365Listed by: COLDWELL BANKER REALTY FRISCO - Open Sat, 1 to 4pmNew
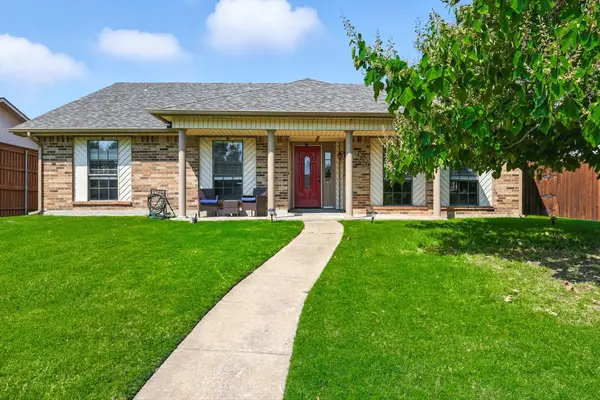 $499,990Active4 beds 2 baths2,105 sq. ft.
$499,990Active4 beds 2 baths2,105 sq. ft.1317 Heidi Drive, Plano, TX 75025
MLS# 21029617Listed by: EBBY HALLIDAY REALTORS - Open Sat, 1 to 3pmNew
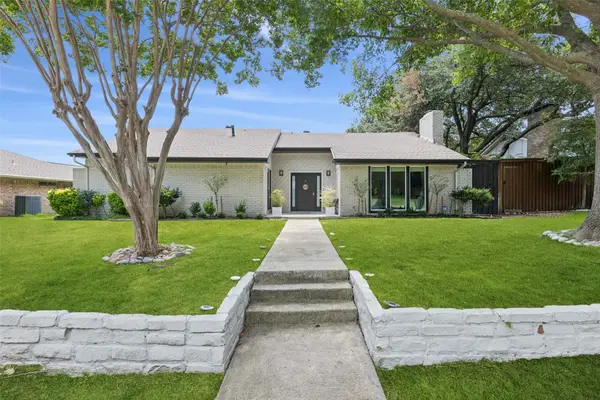 $559,900Active3 beds 2 baths1,931 sq. ft.
$559,900Active3 beds 2 baths1,931 sq. ft.2404 Glenhaven Drive, Plano, TX 75023
MLS# 21030916Listed by: REDFIN CORPORATION - Open Fri, 10:30am to 5:30pmNew
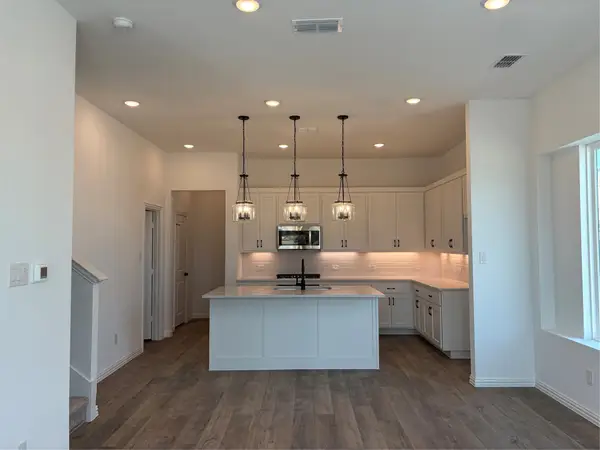 $508,000Active3 beds 3 baths1,786 sq. ft.
$508,000Active3 beds 3 baths1,786 sq. ft.901 Janwood Drive, Plano, TX 75075
MLS# 21031864Listed by: HOMESUSA.COM - New
 $365,000Active2 beds 3 baths1,602 sq. ft.
$365,000Active2 beds 3 baths1,602 sq. ft.3029 Rolling Meadow Drive, Plano, TX 75025
MLS# 21031758Listed by: IDREAM REALTY LLC - Open Sat, 12 to 3pmNew
 $499,900Active5 beds 4 baths2,876 sq. ft.
$499,900Active5 beds 4 baths2,876 sq. ft.2917 Dale Drive, Plano, TX 75074
MLS# 21026497Listed by: WORTH CLARK REALTY - Open Sat, 1 to 3pmNew
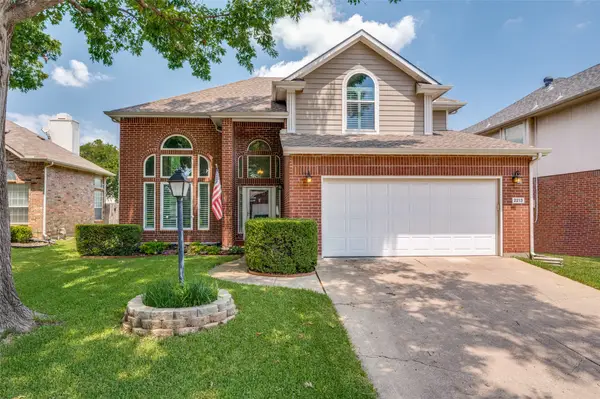 $499,000Active3 beds 3 baths2,218 sq. ft.
$499,000Active3 beds 3 baths2,218 sq. ft.2213 Heatherton Place, Plano, TX 75023
MLS# 21030716Listed by: KELLER WILLIAMS REALTY DPR - New
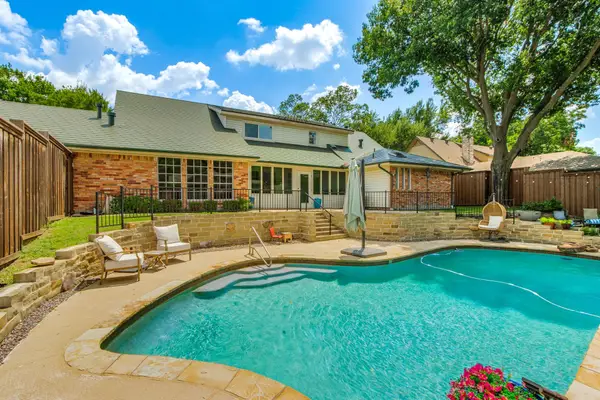 $660,000Active4 beds 4 baths2,727 sq. ft.
$660,000Active4 beds 4 baths2,727 sq. ft.1917 Sparrows Point Drive, Plano, TX 75023
MLS# 21019925Listed by: EBBY HALLIDAY REALTORS

