3509 Snidow Drive, Plano, TX 75025
Local realty services provided by:Better Homes and Gardens Real Estate The Bell Group
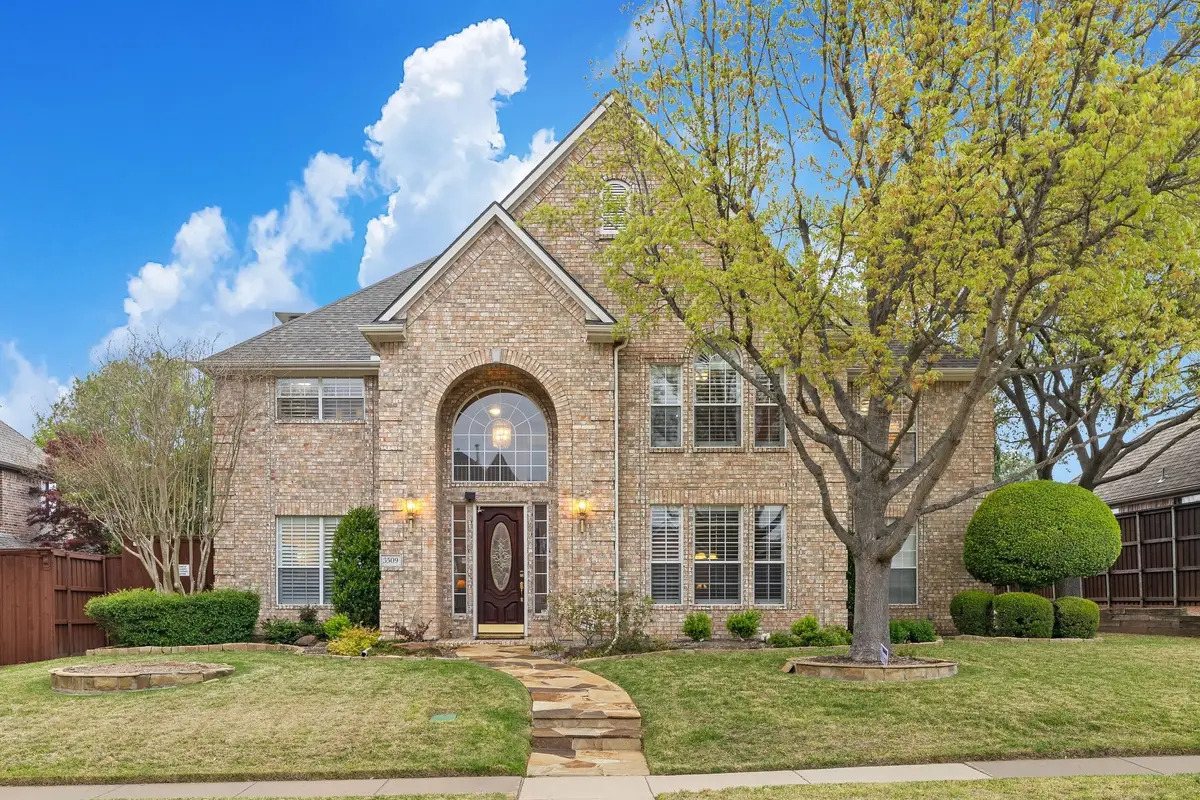
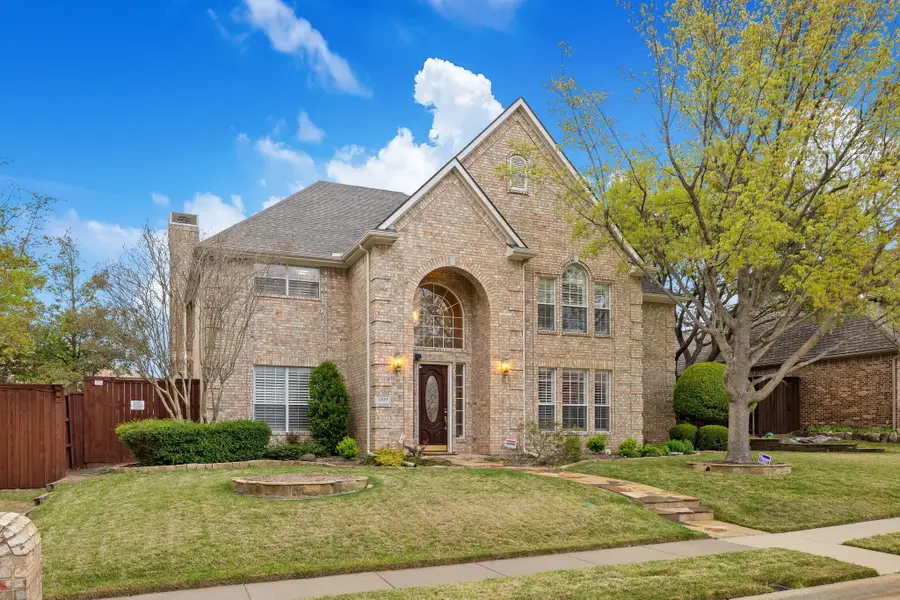
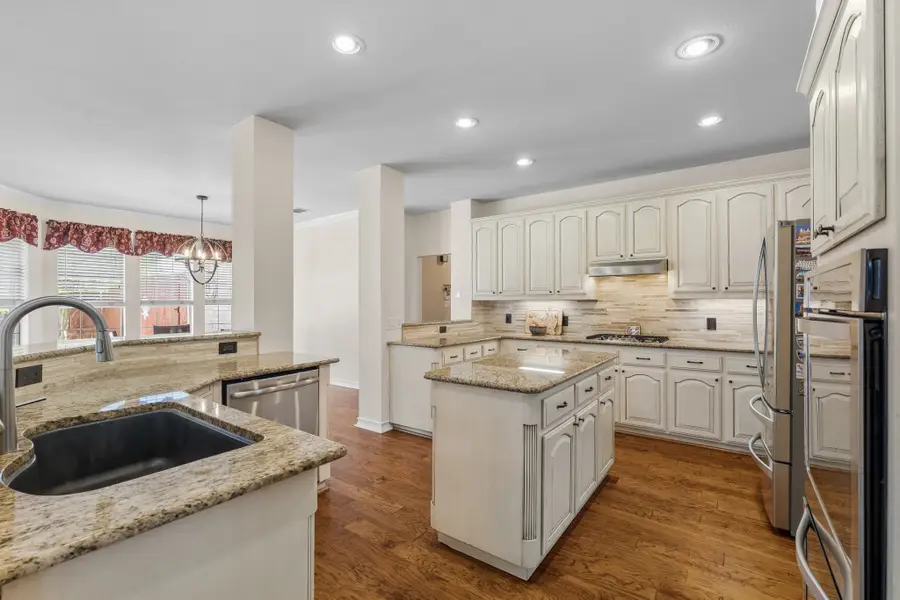
Listed by:kelsey karanges
Office:compass re texas, llc.
MLS#:20900296
Source:GDAR
Price summary
- Price:$750,000
- Price per sq. ft.:$173.05
- Monthly HOA dues:$12.5
About this home
Price Improvement! Incredible Price per Square Foot value for the area! Don't miss this opportunity to own a beautifully maintained and updated 5-bed, 4-bath home in a prime location near Legacy within desirable Plano ISD schools. This spacious home offers a great layout with a large upstairs game room, formal dining room and eat-in kitchen, office or formal living, and downstairs guest bedroom. The open living spaces are filled with natural light, and the primary suite features a fireplace, sitting area, and en-suite bathroom including large walk-in closet with custom shelving system. Don't forget to step outside to your private backyard oasis with a sparkling pool with spa and covered patio great for summer fun and weekend gatherings. Finally, the 3-car garage with alley access provides ample parking space and plenty of storage. With numerous updates and meticulous maintenance, this home is move-in ready. Located close to schools, parks, and shopping, this is a rare opportunity to own a great home in the Whiffletree subdivision. Schedule your showing today!
Contact an agent
Home facts
- Year built:1997
- Listing Id #:20900296
- Added:125 day(s) ago
- Updated:August 09, 2025 at 11:40 AM
Rooms and interior
- Bedrooms:5
- Total bathrooms:4
- Full bathrooms:4
- Living area:4,334 sq. ft.
Heating and cooling
- Cooling:Ceiling Fans, Central Air, Electric
- Heating:Central, Natural Gas
Structure and exterior
- Roof:Composition
- Year built:1997
- Building area:4,334 sq. ft.
- Lot area:0.22 Acres
Schools
- High school:Clark
- Middle school:Schimelpfe
- Elementary school:Mathews
Finances and disclosures
- Price:$750,000
- Price per sq. ft.:$173.05
- Tax amount:$12,516
New listings near 3509 Snidow Drive
- New
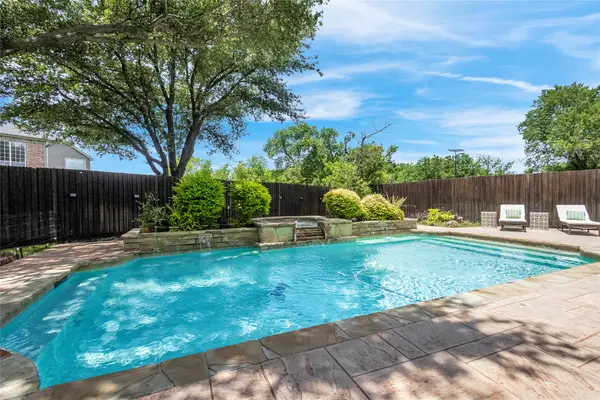 $799,000Active5 beds 3 baths3,578 sq. ft.
$799,000Active5 beds 3 baths3,578 sq. ft.8513 Trelady Court, Plano, TX 75024
MLS# 21006600Listed by: ORCHARD BROKERAGE, LLC - New
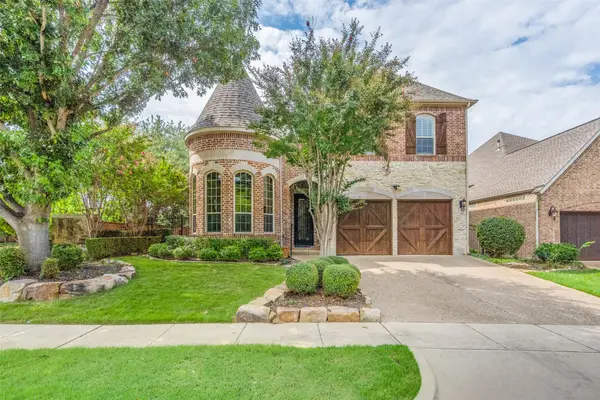 $789,900Active3 beds 4 baths3,729 sq. ft.
$789,900Active3 beds 4 baths3,729 sq. ft.4700 Altessa Drive, Plano, TX 75093
MLS# 21025109Listed by: EBBY HALLIDAY REALTORS - New
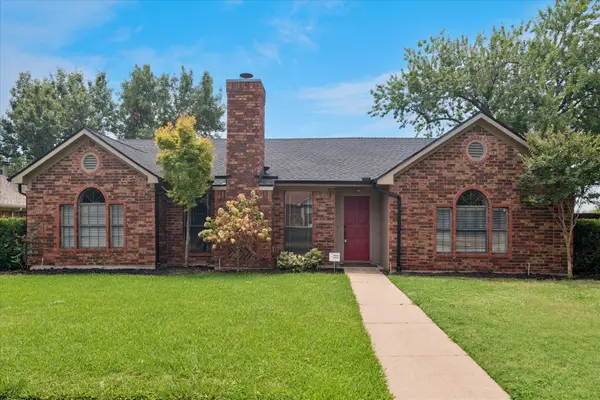 $415,000Active3 beds 2 baths1,885 sq. ft.
$415,000Active3 beds 2 baths1,885 sq. ft.928 Ledgemont Drive, Plano, TX 75025
MLS# 21015559Listed by: RE/MAX DFW ASSOCIATES - Open Sat, 2 to 4pmNew
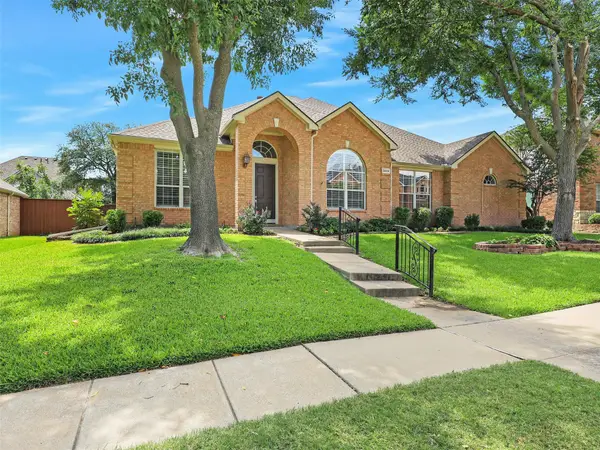 $675,000Active4 beds 3 baths3,068 sq. ft.
$675,000Active4 beds 3 baths3,068 sq. ft.3424 Neiman Road, Plano, TX 75025
MLS# 21021733Listed by: EBBY HALLIDAY, REALTORS - Open Sun, 11am to 1pmNew
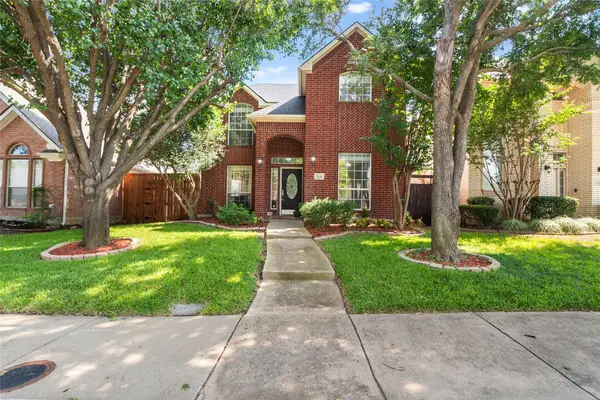 $485,000Active4 beds 3 baths2,312 sq. ft.
$485,000Active4 beds 3 baths2,312 sq. ft.3136 Kettle River Court, Plano, TX 75025
MLS# 21030365Listed by: COLDWELL BANKER REALTY FRISCO - Open Sat, 1 to 4pmNew
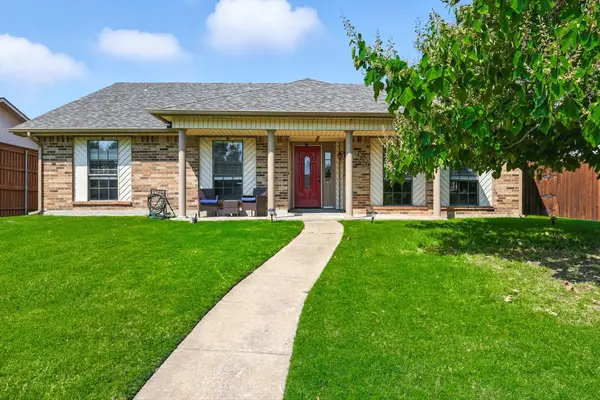 $499,990Active4 beds 2 baths2,105 sq. ft.
$499,990Active4 beds 2 baths2,105 sq. ft.1317 Heidi Drive, Plano, TX 75025
MLS# 21029617Listed by: EBBY HALLIDAY REALTORS - Open Sat, 1 to 3pmNew
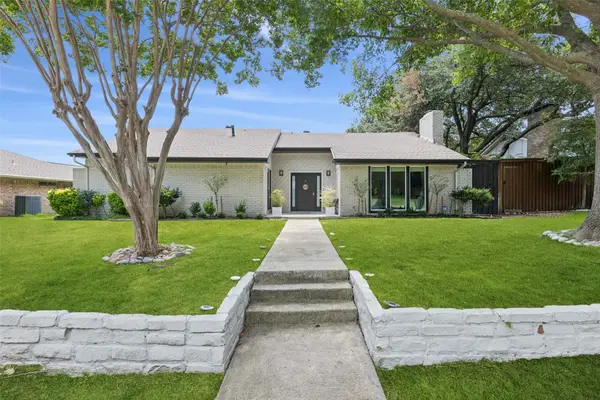 $559,900Active3 beds 2 baths1,931 sq. ft.
$559,900Active3 beds 2 baths1,931 sq. ft.2404 Glenhaven Drive, Plano, TX 75023
MLS# 21030916Listed by: REDFIN CORPORATION - Open Fri, 10:30am to 5:30pmNew
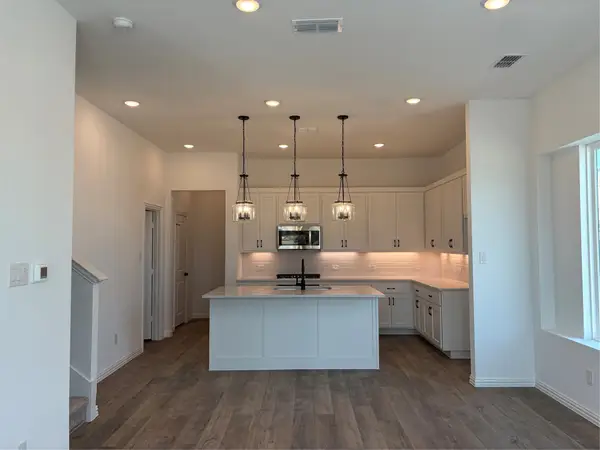 $508,000Active3 beds 3 baths1,786 sq. ft.
$508,000Active3 beds 3 baths1,786 sq. ft.901 Janwood Drive, Plano, TX 75075
MLS# 21031864Listed by: HOMESUSA.COM - New
 $365,000Active2 beds 3 baths1,602 sq. ft.
$365,000Active2 beds 3 baths1,602 sq. ft.3029 Rolling Meadow Drive, Plano, TX 75025
MLS# 21031758Listed by: IDREAM REALTY LLC - Open Sat, 12 to 3pmNew
 $499,900Active5 beds 4 baths2,876 sq. ft.
$499,900Active5 beds 4 baths2,876 sq. ft.2917 Dale Drive, Plano, TX 75074
MLS# 21026497Listed by: WORTH CLARK REALTY

