3509 Walington Drive, Plano, TX 75093
Local realty services provided by:Better Homes and Gardens Real Estate Senter, REALTORS(R)


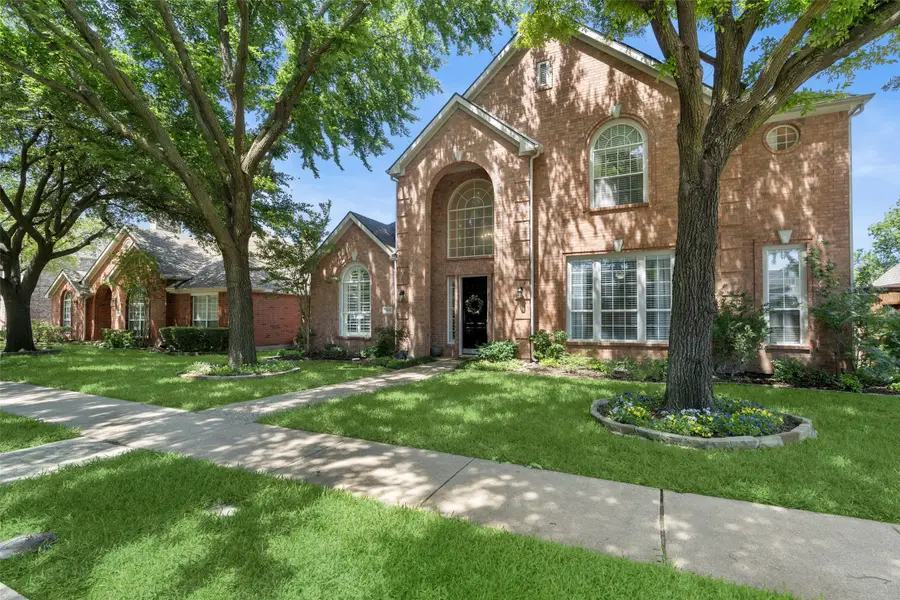
Listed by:bruce rayburn214-509-0808
Office:ebby halliday, realtors
MLS#:20954766
Source:GDAR
Price summary
- Price:$669,500
- Price per sq. ft.:$220.81
About this home
Nestled in one of Plano’s most beloved neighborhoods, 3509 Walington Drive is not just a house—it’s the beginning of your next great chapter. The home welcomes you with classic curb appeal, manicured landscaping, and a sense of warmth that only deepens as you step inside. This 4-bedroom, 3.5-bathroom, 3,032-square-foot residence perfectly balances comfort, space, and elegant design. Whether you’re growing your family, entertaining guests, or simply looking to spread out and savor everyday luxury, this home rises to every occasion. The generous foyer that opens into multiple inviting living areas—ideal for movie nights, holiday gatherings, or peaceful evenings curled up with a book. The heart of the home is the thoughtfully designed kitchen, where cooking becomes a pleasure, not a task. Ample cabinetry, quality finishes, and a natural flow into the dining space make every meal feel special. Upstairs, you’ll find retreats in the spacious bedrooms, including a oversized bedroom with separate bath and walk in closet. The upstairs bedrooms offer room for family, guests, or even a home office or gym—your lifestyle, your way. Out back, a private yard awaits your vision—space to entertain, garden, or create an outdoor sanctuary under the Texas sky.Located in a prime Plano location, you’ll enjoy top-rated schools, nearby parks, and quick access to dining, shopping, and major commuting routes.3509 Walington Drive isn’t just move-in ready, All that’s missing is you.
Contact an agent
Home facts
- Year built:1996
- Listing Id #:20954766
- Added:65 day(s) ago
- Updated:August 09, 2025 at 11:40 AM
Rooms and interior
- Bedrooms:4
- Total bathrooms:4
- Full bathrooms:3
- Half bathrooms:1
- Living area:3,032 sq. ft.
Heating and cooling
- Cooling:Ceiling Fans, Central Air, Electric
- Heating:Central, Natural Gas
Structure and exterior
- Roof:Composition
- Year built:1996
- Building area:3,032 sq. ft.
Schools
- High school:Jasper
- Middle school:Robinson
- Elementary school:Daffron
Finances and disclosures
- Price:$669,500
- Price per sq. ft.:$220.81
- Tax amount:$11,044
New listings near 3509 Walington Drive
- Open Sat, 2 to 4pmNew
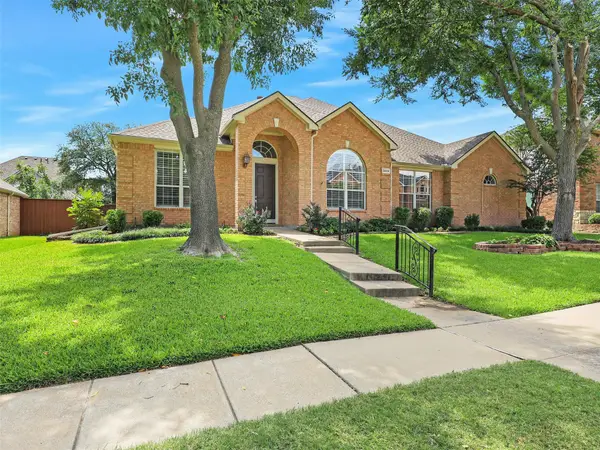 $675,000Active4 beds 3 baths3,068 sq. ft.
$675,000Active4 beds 3 baths3,068 sq. ft.3424 Neiman Road, Plano, TX 75025
MLS# 21021733Listed by: EBBY HALLIDAY, REALTORS - New
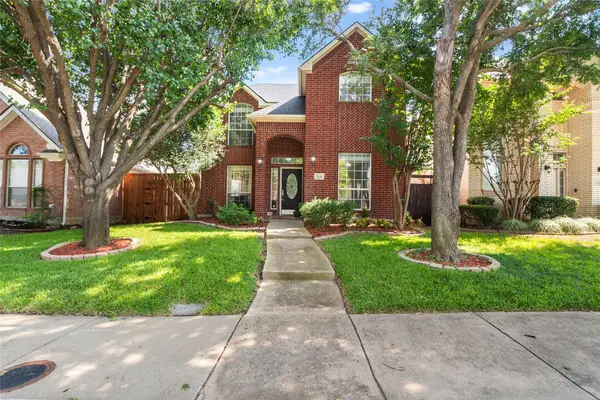 $485,000Active4 beds 3 baths2,312 sq. ft.
$485,000Active4 beds 3 baths2,312 sq. ft.3136 Kettle River Court, Plano, TX 75025
MLS# 21030365Listed by: COLDWELL BANKER REALTY FRISCO - Open Sat, 1 to 4pmNew
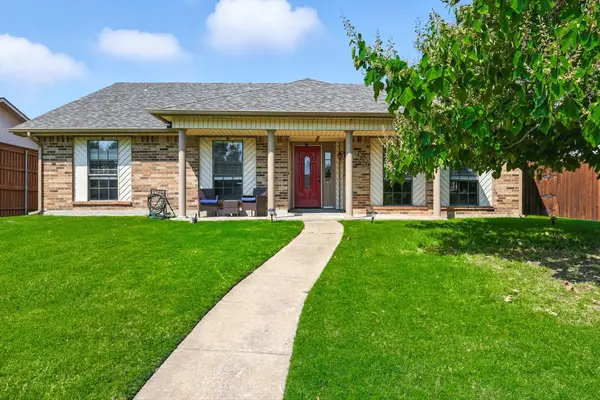 $499,990Active4 beds 2 baths2,105 sq. ft.
$499,990Active4 beds 2 baths2,105 sq. ft.1317 Heidi Drive, Plano, TX 75025
MLS# 21029617Listed by: EBBY HALLIDAY REALTORS - Open Sat, 1 to 3pmNew
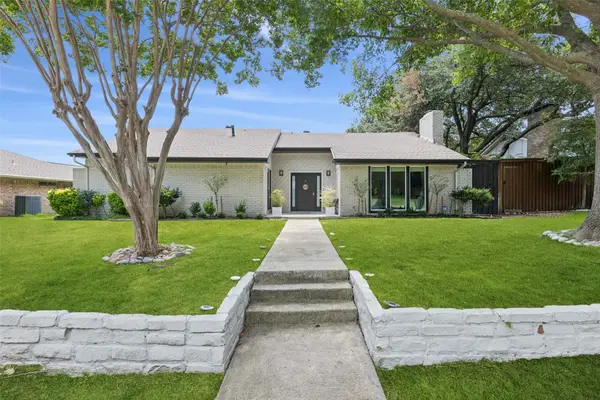 $559,900Active3 beds 2 baths1,931 sq. ft.
$559,900Active3 beds 2 baths1,931 sq. ft.2404 Glenhaven Drive, Plano, TX 75023
MLS# 21030916Listed by: REDFIN CORPORATION - Open Fri, 10:30am to 5:30pmNew
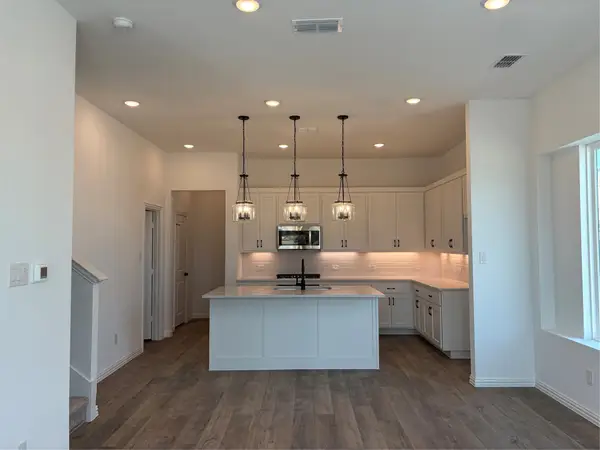 $508,000Active3 beds 3 baths1,786 sq. ft.
$508,000Active3 beds 3 baths1,786 sq. ft.901 Janwood Drive, Plano, TX 75075
MLS# 21031864Listed by: HOMESUSA.COM - New
 $365,000Active2 beds 3 baths1,602 sq. ft.
$365,000Active2 beds 3 baths1,602 sq. ft.3029 Rolling Meadow Drive, Plano, TX 75025
MLS# 21031758Listed by: IDREAM REALTY LLC - Open Sat, 12 to 3pmNew
 $499,900Active5 beds 4 baths2,876 sq. ft.
$499,900Active5 beds 4 baths2,876 sq. ft.2917 Dale Drive, Plano, TX 75074
MLS# 21026497Listed by: WORTH CLARK REALTY - Open Sat, 1 to 3pmNew
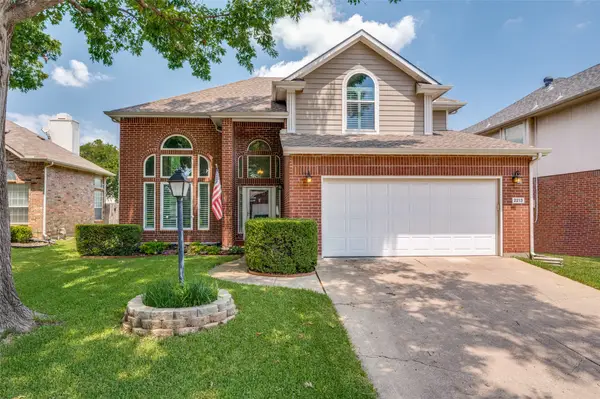 $499,000Active3 beds 3 baths2,218 sq. ft.
$499,000Active3 beds 3 baths2,218 sq. ft.2213 Heatherton Place, Plano, TX 75023
MLS# 21030716Listed by: KELLER WILLIAMS REALTY DPR - New
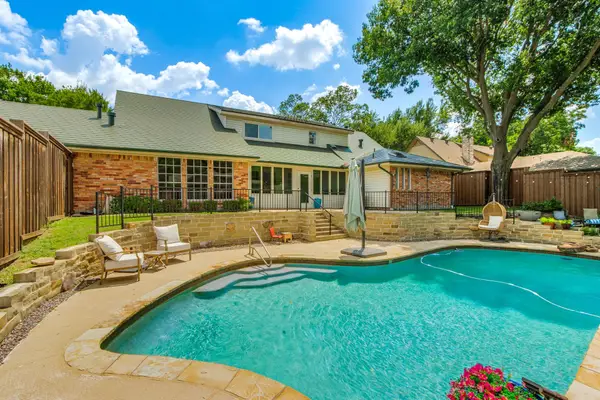 $660,000Active4 beds 4 baths2,727 sq. ft.
$660,000Active4 beds 4 baths2,727 sq. ft.1917 Sparrows Point Drive, Plano, TX 75023
MLS# 21019925Listed by: EBBY HALLIDAY REALTORS - Open Sat, 1 to 4pmNew
 $1,295,000Active5 beds 7 baths4,917 sq. ft.
$1,295,000Active5 beds 7 baths4,917 sq. ft.5821 Braemar Drive, Plano, TX 75093
MLS# 21029081Listed by: SHARON KETKO REALTY

