3600 Lynbrook Drive, Plano, TX 75075
Local realty services provided by:Better Homes and Gardens Real Estate Edwards & Associates
Listed by: toni evans morrow972-396-9100
Office: re/max four corners
MLS#:21063934
Source:GDAR
Price summary
- Price:$530,000
- Price per sq. ft.:$268.08
About this home
**Just installed new turf! Pet friendly, self draining and stays cool! Stunning remodeled home in the heart of Plano! This beautifully updated gem features designer colors, exquisite LVP flooring throughout - no carpet anywhere, new kitchen cabinets with soft close, designer light fixtures, built-in cabinets in living areas, and a brick floor-to-ceiling fireplace and a wet bar sink. Spacious bedrooms, additional hallway built-ins, and charming breakfast area hutches add custom character throughout and extra space for all lifestyles. Enjoy the huge covered patio overlooking your private outdoor oasis, complete with a fully refinished pool, spa, and new equipment. And did you see that poolside bar? The lush landscaping creates the perfect setting for relaxing or entertaining. Don't miss the new fence, new sprinkler irrigation system, and abundant natural lighting to make this one feel like home. With just enough of the original touches to keep the character but with updates sure to impress! Conveniently located near highways, shopping, hospitals, and schools in central Plano. This home truly has it all - ask for upgrades list to ensure you see it all.
Contact an agent
Home facts
- Year built:1975
- Listing ID #:21063934
- Added:258 day(s) ago
- Updated:December 25, 2025 at 12:50 PM
Rooms and interior
- Bedrooms:4
- Total bathrooms:3
- Full bathrooms:2
- Half bathrooms:1
- Living area:1,977 sq. ft.
Structure and exterior
- Roof:Composition
- Year built:1975
- Building area:1,977 sq. ft.
- Lot area:0.21 Acres
Schools
- High school:Vines
- Middle school:Wilson
- Elementary school:Jackson
Finances and disclosures
- Price:$530,000
- Price per sq. ft.:$268.08
- Tax amount:$6,225
New listings near 3600 Lynbrook Drive
- New
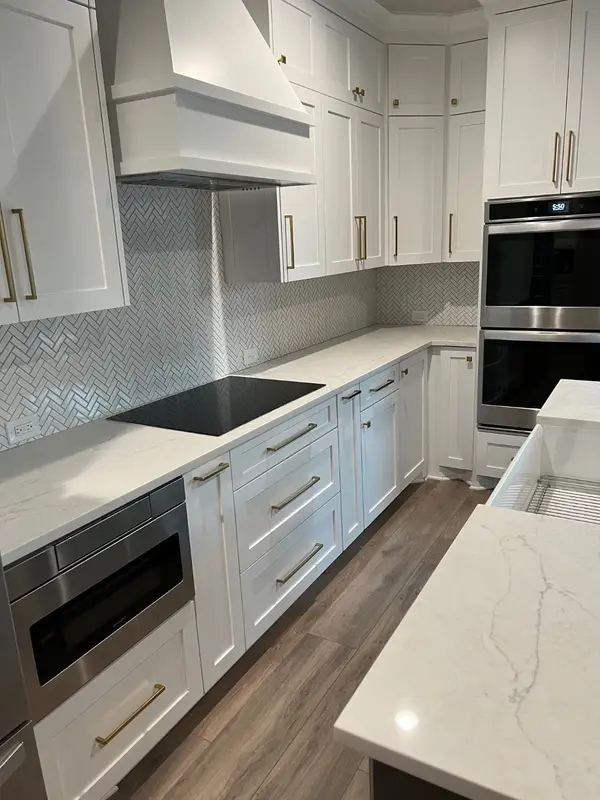 $699,000Active4 beds 3 baths3,040 sq. ft.
$699,000Active4 beds 3 baths3,040 sq. ft.4539 Oak Shores Drive, Plano, TX 75024
MLS# 21120036Listed by: WEICHERT REALTORS/PROPERTY PARTNERS - New
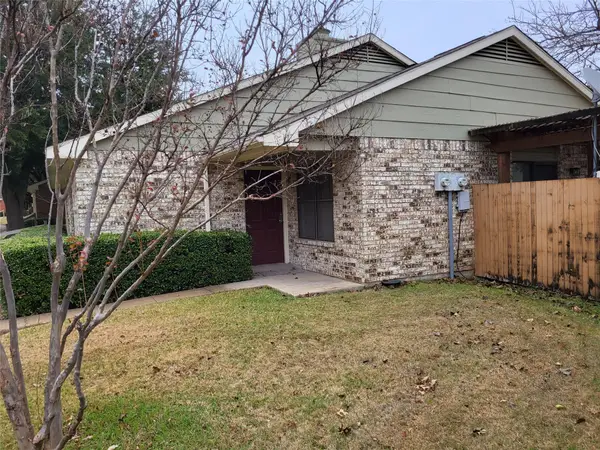 $205,000Active2 beds 1 baths908 sq. ft.
$205,000Active2 beds 1 baths908 sq. ft.1801 W Spring Creek Parkway #V1, Plano, TX 75023
MLS# 21138182Listed by: FIRST TEXAS - New
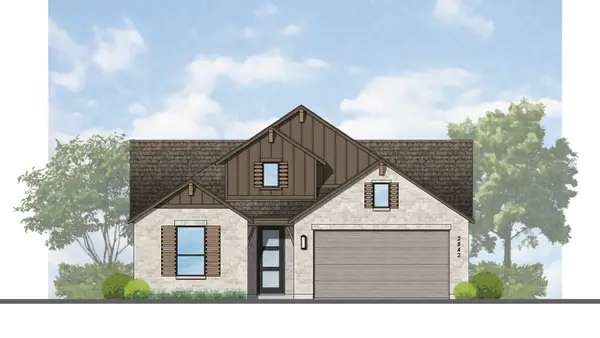 $531,440Active4 beds 4 baths2,640 sq. ft.
$531,440Active4 beds 4 baths2,640 sq. ft.2348 Flora Drive, McLendon Chisholm, TX 75032
MLS# 21137973Listed by: HIGHLAND HOMES REALTY - New
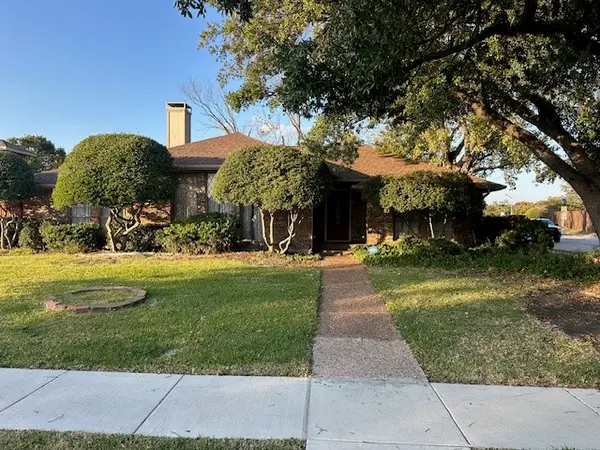 $399,999Active3 beds 2 baths2,028 sq. ft.
$399,999Active3 beds 2 baths2,028 sq. ft.3609 Wandering Trail, Plano, TX 75075
MLS# 21137956Listed by: THE MARDIA GROUP - Open Sat, 10am to 12pmNew
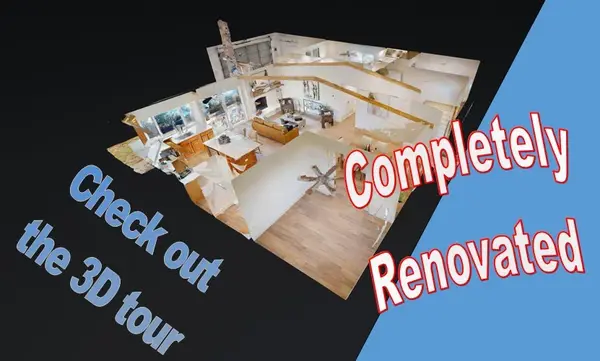 $410,000Active3 beds 2 baths1,666 sq. ft.
$410,000Active3 beds 2 baths1,666 sq. ft.1420 Glacier Drive, Plano, TX 75023
MLS# 21137714Listed by: EXLENCE REALTY, LLC - New
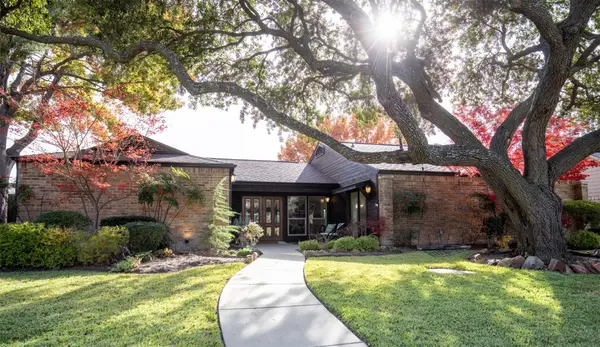 $749,900Active4 beds 3 baths2,467 sq. ft.
$749,900Active4 beds 3 baths2,467 sq. ft.3020 Montego Place, Plano, TX 75023
MLS# 21136845Listed by: UNITED REAL ESTATE - New
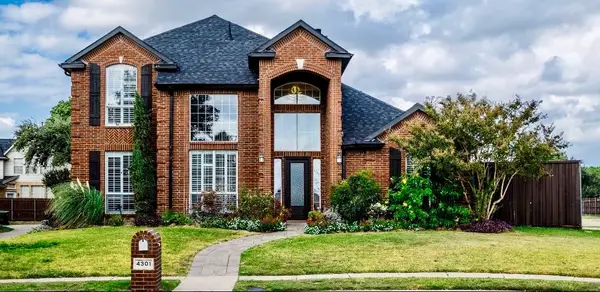 $750,000Active5 beds 3 baths3,088 sq. ft.
$750,000Active5 beds 3 baths3,088 sq. ft.4301 Brady Drive, Plano, TX 75024
MLS# 21132801Listed by: CHRISTIES LONE STAR - New
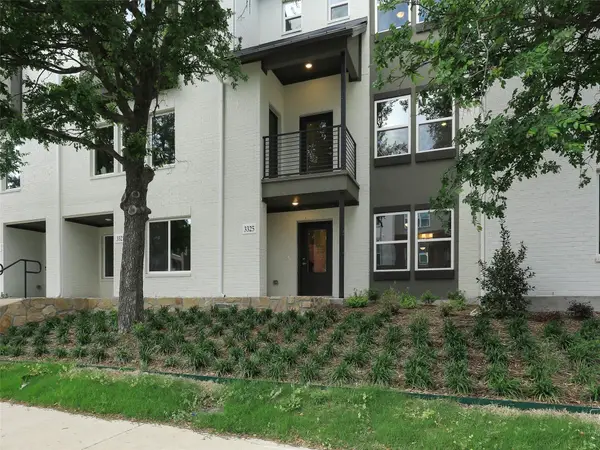 $395,000Active3 beds 4 baths1,771 sq. ft.
$395,000Active3 beds 4 baths1,771 sq. ft.3345 Wynwood Drive, Plano, TX 75074
MLS# 21134767Listed by: EBBY HALLIDAY REALTORS - New
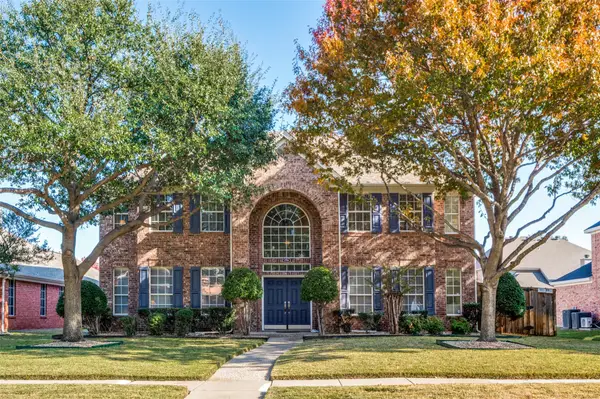 $670,000Active5 beds 4 baths3,214 sq. ft.
$670,000Active5 beds 4 baths3,214 sq. ft.2704 Wexford Drive, Plano, TX 75093
MLS# 21134990Listed by: ADAM NELSON REALTY - Open Sat, 2 to 4pmNew
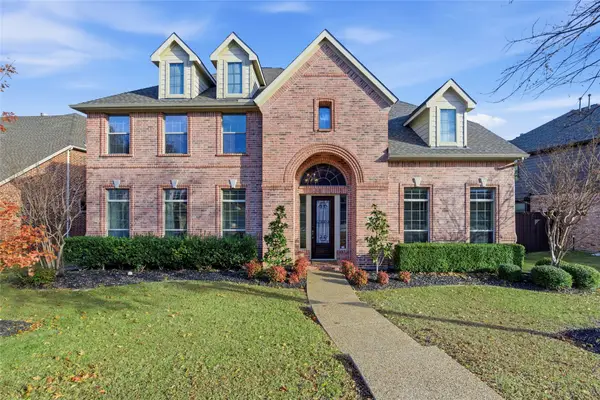 $799,000Active4 beds 4 baths3,920 sq. ft.
$799,000Active4 beds 4 baths3,920 sq. ft.8012 Barrymoore Lane, Plano, TX 75025
MLS# 21136175Listed by: KELLER WILLIAMS FRISCO STARS
