3601 Steven Drive, Plano, TX 75023
Local realty services provided by:Better Homes and Gardens Real Estate Senter, REALTORS(R)
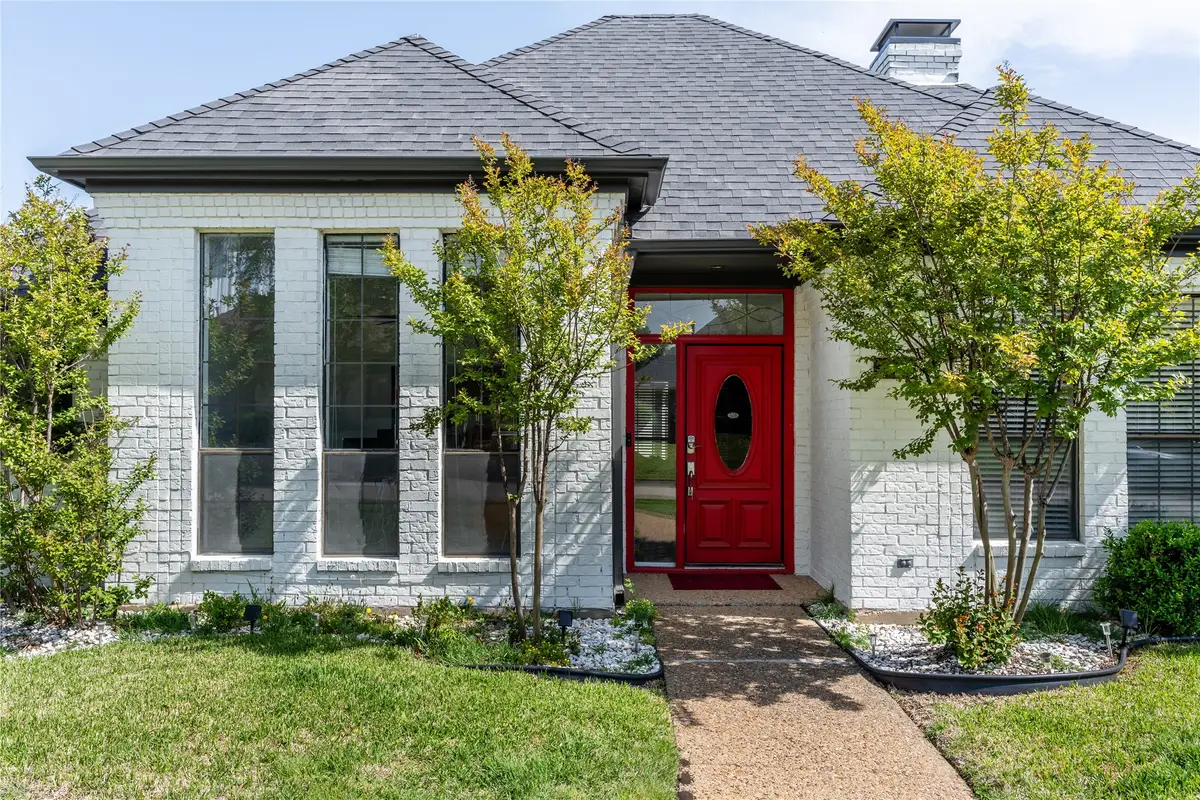
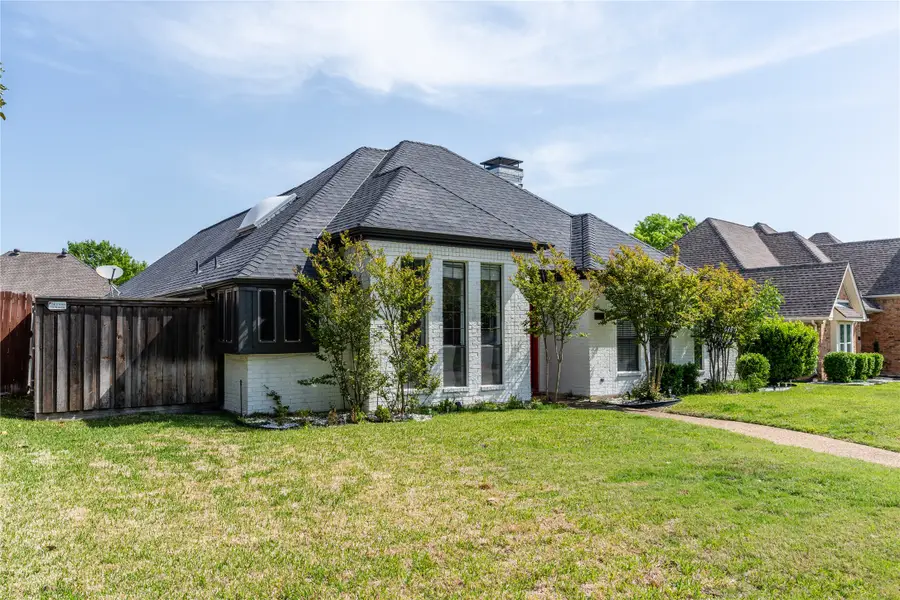

Upcoming open houses
- Sun, Aug 1701:00 pm - 03:00 pm
Listed by:darren gobin
Office:exp realty
MLS#:20905728
Source:GDAR
Price summary
- Price:$489,999
- Price per sq. ft.:$254.02
About this home
Welcome to this stunning beautiful home nestled in the heart of Plano. This newly renovated property boasts modern elegance and timeless charm, offering a perfect blend of comfort and style. As you step inside, you are greeted by an inviting open-concept living space, illuminated by an abundance of natural light streaming through large windows. Fully updated kitchen featuring quartz countertops with modern glass tile backsplash, 42-inch shaker style cabinetry, stainless appliances, and a separate living room that seamlessly connected to the kitchen. The spacious primary suite offers a peaceful retreat, complete with a luxurious ensuite bathroom and a walk-in closet. The oversized backyard oasis presents an ideal setting for outdoor entertaining and relaxation. Conveniently located near top-rated schools, shopping, and dining, this home offers the perfect combination of suburban tranquility and urban convenience. it's an ideal residence for those seeking an active lifestyle.
Contact an agent
Home facts
- Year built:1982
- Listing Id #:20905728
- Added:121 day(s) ago
- Updated:August 16, 2025 at 05:41 PM
Rooms and interior
- Bedrooms:3
- Total bathrooms:2
- Full bathrooms:2
- Living area:1,929 sq. ft.
Structure and exterior
- Year built:1982
- Building area:1,929 sq. ft.
- Lot area:0.18 Acres
Schools
- High school:Jasper
- Middle school:Robinson
- Elementary school:Gulledge
Finances and disclosures
- Price:$489,999
- Price per sq. ft.:$254.02
- Tax amount:$7,177
New listings near 3601 Steven Drive
- New
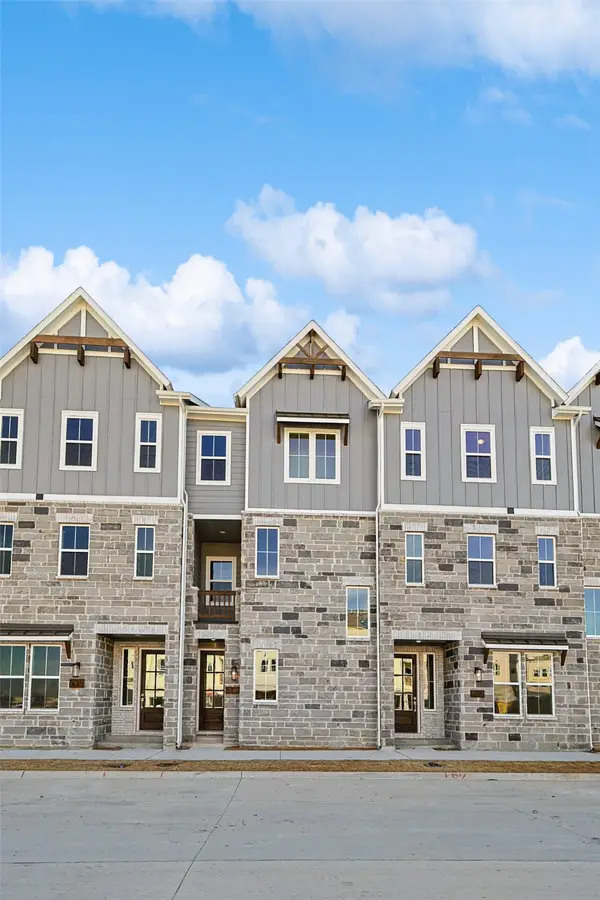 $489,990Active2 beds 3 baths2,213 sq. ft.
$489,990Active2 beds 3 baths2,213 sq. ft.813 Concan Drive, Plano, TX 75075
MLS# 21034154Listed by: BRIGHTLAND HOMES BROKERAGE, LLC - New
 $749,000Active5 beds 6 baths3,702 sq. ft.
$749,000Active5 beds 6 baths3,702 sq. ft.2328 Hunters Run Drive, Plano, TX 75025
MLS# 21034215Listed by: TEXAS REALTY DEPOT - New
 $300,000Active4 beds 3 baths2,101 sq. ft.
$300,000Active4 beds 3 baths2,101 sq. ft.2623 Brookview Drive, Plano, TX 75074
MLS# 21026415Listed by: HOMESMART - Open Sat, 1 to 3pmNew
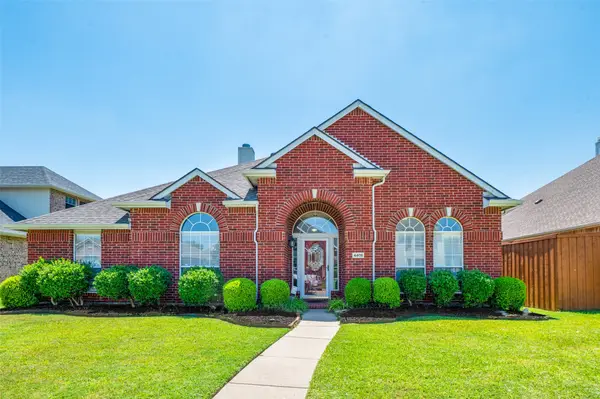 $585,000Active4 beds 2 baths2,536 sq. ft.
$585,000Active4 beds 2 baths2,536 sq. ft.4408 Avebury Drive, Plano, TX 75024
MLS# 21034148Listed by: COLDWELL BANKER APEX, REALTORS - Open Sun, 2 to 4pmNew
 $675,000Active5 beds 4 baths3,572 sq. ft.
$675,000Active5 beds 4 baths3,572 sq. ft.2149 Ironside Drive, Plano, TX 75075
MLS# 21032903Listed by: MONUMENT REALTY - Open Sun, 1 to 3pmNew
 $699,900Active3 beds 3 baths2,524 sq. ft.
$699,900Active3 beds 3 baths2,524 sq. ft.3512 Harpers Place, Plano, TX 75075
MLS# 21031692Listed by: KELLER WILLIAMS ROCKWALL - New
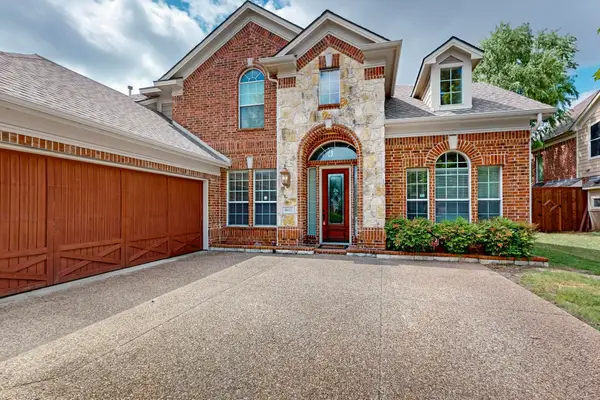 $725,000Active5 beds 4 baths3,674 sq. ft.
$725,000Active5 beds 4 baths3,674 sq. ft.4612 Quiet Circle, Plano, TX 75024
MLS# 21033934Listed by: RE/MAX DFW ASSOCIATES - New
 $750,000Active4 beds 3 baths2,989 sq. ft.
$750,000Active4 beds 3 baths2,989 sq. ft.3737 Hearst Castle Way, Plano, TX 75025
MLS# 21033466Listed by: EXP REALTY - Open Sun, 1am to 3pmNew
 $649,500Active4 beds 3 baths2,685 sq. ft.
$649,500Active4 beds 3 baths2,685 sq. ft.3608 Canoncita Lane, Plano, TX 75023
MLS# 21023507Listed by: COMPASS RE TEXAS, LLC - Open Sat, 11am to 1pmNew
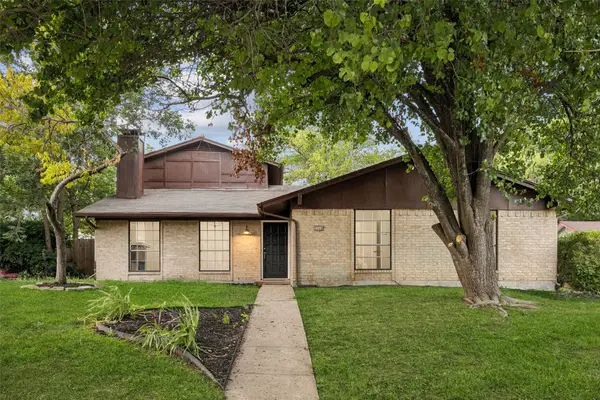 $425,000Active4 beds 3 baths2,168 sq. ft.
$425,000Active4 beds 3 baths2,168 sq. ft.3508 Wildwood Circle, Plano, TX 75074
MLS# 21028443Listed by: REDFIN CORPORATION

