3612 Arbuckle Drive, Plano, TX 75075
Local realty services provided by:Better Homes and Gardens Real Estate Senter, REALTORS(R)
Listed by: stephen eaton409-766-1111
Office: eaton realty
MLS#:21101895
Source:GDAR
Price summary
- Price:$635,000
- Price per sq. ft.:$167.5
About this home
Beautiful West Plano Home on Quiet Cul-de-Sac. Discounted to sell quickly. Step into this spacious 6 bedroom (can turn some in to offices - a work out room), 3-living-area, 3.5-bath home perfectly located on a peaceful cul-de-sac in sought-after West Plano. The living and dining rooms have been recently updated, adding a fresh modern feel while still maintaining warmth and charm. The primary suite is conveniently located downstairs, with his and her walk in closets, 3 additional bedrooms downstairs and two additional large bedrooms and a full bath upstairs, offering flexibility for family or guests. The home features, plantation shutters, mix of carpet and new luxury vinyl floors, oversized 2 car garage and custom built-ins in the living and breakfast areas. and great news, the roof is 2 years old. Enjoy a nicely landscaped front-backyard complete with a pool and board-on-board fence, perfect for relaxing or entertaining. While the home may need a touch of TLC, why have the current owners make updates when you can finish it exactly the way you want and truly make it your own? Priced for you to make some updates. An outstanding opportunity in one of Plano’s most desirable neighborhoods. If looking for a larger home in this area...this is it!
Contact an agent
Home facts
- Year built:1981
- Listing ID #:21101895
- Added:44 day(s) ago
- Updated:December 16, 2025 at 01:13 PM
Rooms and interior
- Bedrooms:6
- Total bathrooms:4
- Full bathrooms:3
- Half bathrooms:1
- Living area:3,791 sq. ft.
Heating and cooling
- Cooling:Ceiling Fans, Central Air
- Heating:Central
Structure and exterior
- Roof:Composition
- Year built:1981
- Building area:3,791 sq. ft.
- Lot area:0.21 Acres
Schools
- Middle school:Haggard
- Elementary school:Saigling
Finances and disclosures
- Price:$635,000
- Price per sq. ft.:$167.5
- Tax amount:$9,907
New listings near 3612 Arbuckle Drive
- New
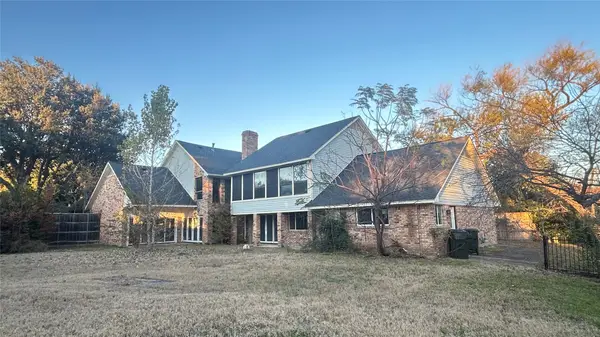 $999,999Active5 beds 5 baths5,566 sq. ft.
$999,999Active5 beds 5 baths5,566 sq. ft.2012 Biloxi Circle, Plano, TX 75075
MLS# 21133525Listed by: JPAR DALLAS - New
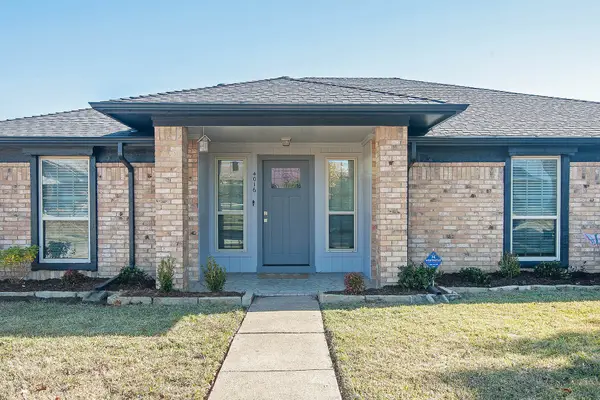 $359,000Active4 beds 2 baths1,636 sq. ft.
$359,000Active4 beds 2 baths1,636 sq. ft.4016 Lonesome Trail, Plano, TX 75023
MLS# 21132470Listed by: KS BARTLETT REAL ESTATE - New
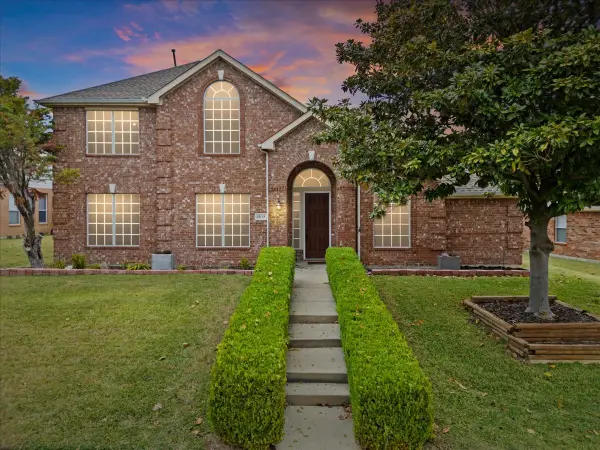 $614,000Active5 beds 3 baths3,159 sq. ft.
$614,000Active5 beds 3 baths3,159 sq. ft.3517 Brewster Drive, Plano, TX 75025
MLS# 21128071Listed by: RESULTS PROPERTY GROUP, LLC - New
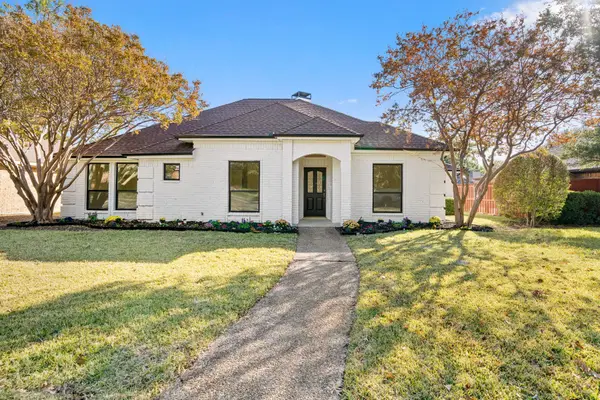 Listed by BHGRE$595,000Active3 beds 3 baths1,985 sq. ft.
Listed by BHGRE$595,000Active3 beds 3 baths1,985 sq. ft.4616 Centenary Drive, Plano, TX 75093
MLS# 21132694Listed by: BETTER HOMES AND GARDENS REAL - New
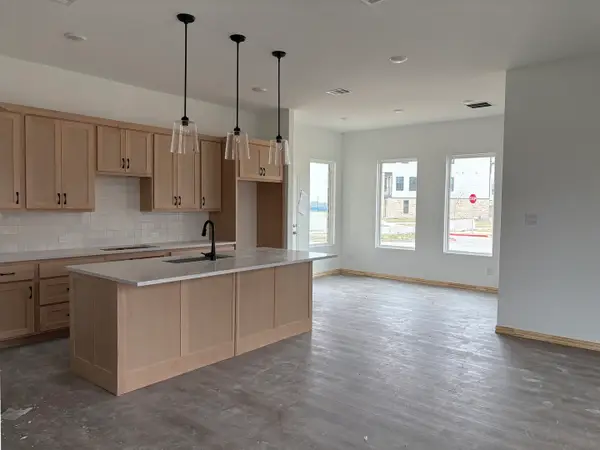 $506,000Active3 beds 3 baths2,106 sq. ft.
$506,000Active3 beds 3 baths2,106 sq. ft.725 Kerrville, Plano, TX 75075
MLS# 21132443Listed by: HOMESUSA.COM - New
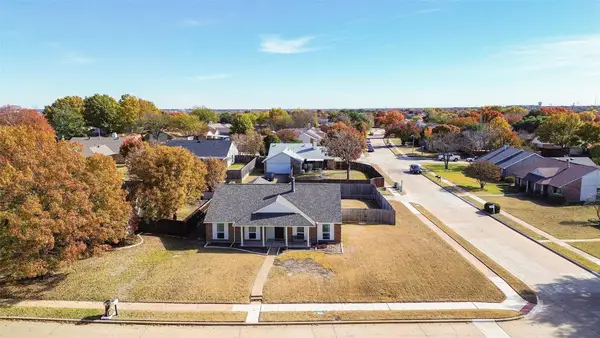 $399,900Active3 beds 2 baths1,748 sq. ft.
$399,900Active3 beds 2 baths1,748 sq. ft.7900 Sloan Circle, Plano, TX 75025
MLS# 21129583Listed by: JPAR NORTH METRO - New
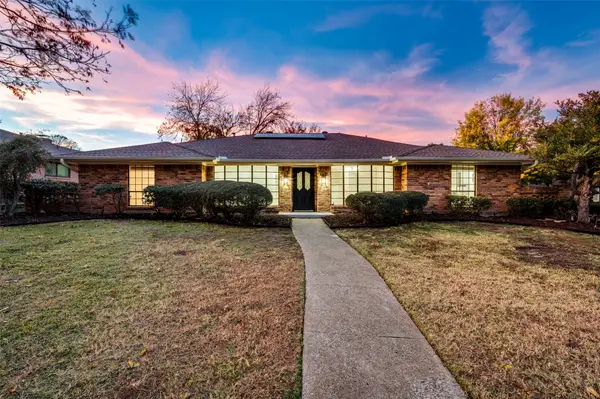 $643,000Active4 beds 3 baths2,810 sq. ft.
$643,000Active4 beds 3 baths2,810 sq. ft.2601 Red Oak Lane, Plano, TX 75075
MLS# 21131076Listed by: COMPASS RE TEXAS, LLC - New
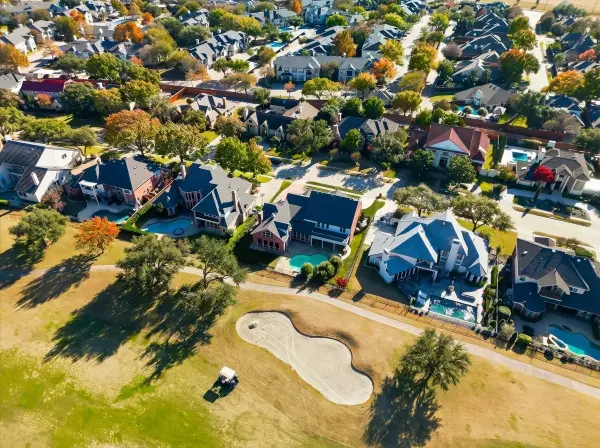 $1,599,900Active5 beds 6 baths5,716 sq. ft.
$1,599,900Active5 beds 6 baths5,716 sq. ft.6537 Myrtle Beach Drive, Plano, TX 75093
MLS# 21131870Listed by: PHILLIPS REALTY GROUP & ASSOC - New
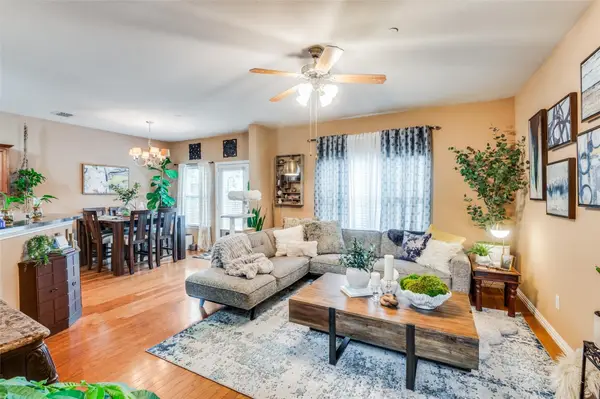 $362,500Active2 beds 3 baths1,597 sq. ft.
$362,500Active2 beds 3 baths1,597 sq. ft.7204 Mediterranean Drive, Plano, TX 75093
MLS# 21130026Listed by: DAVE PERRY MILLER REAL ESTATE - New
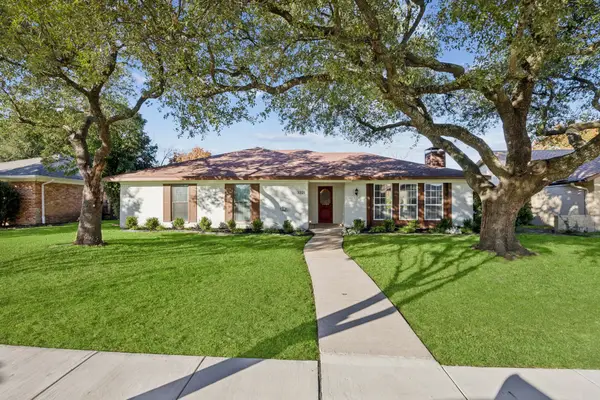 $349,900Active4 beds 2 baths1,806 sq. ft.
$349,900Active4 beds 2 baths1,806 sq. ft.3321 Fontaine Street, Plano, TX 75075
MLS# 21131161Listed by: NORTH TEXAS PROPERTY MGMT
