3613 Acorn Drive, Plano, TX 75074
Local realty services provided by:Better Homes and Gardens Real Estate Rhodes Realty
Listed by: trey laquey, katie laquey469-734-3815
Office: re/max dallas suburbs
MLS#:20974626
Source:GDAR
Price summary
- Price:$849,900
- Price per sq. ft.:$204.25
- Monthly HOA dues:$47.5
About this home
Welcome to your dream home in the prestigious Trails of Glenwood, a stunning 6-bedroom, 4.5-bathroom masterpiece in the heart of Plano, served by the acclaimed Plano ISD. This breathtaking two-story residence boasts a captivating brick and stone exterior, accented by elegant cedar garage doors, sets the stage for luxury within. Step inside to soaring ceilings and gorgeous nailed-down hardwood floors that flow seamlessly, freshly painted walls in a modern, neutral palette that radiates warmth and sophistication. The grand foyer showcases a striking wood staircase, custom wood trim featuring board-and-batten and barrel ceiling details, reflecting unparalleled craftsmanship. Upgraded lighting and dazzling chandeliers creating an inviting ambiance. The expansive kitchen features SS appliances, a gas cooktop, light granite counters, and custom cabinetry. The open-concept living area, anchored by a floor-to-ceiling stacked stone fireplace, is perfect for cozy evenings or lavish gatherings. A dedicated office provides a quiet, stylish space for work or study. Retreat to the primary suite, a serene haven with dramatic beam ceilings, a cozy fireplace, and a spa-inspired bathroom offering separate vanities, quartz countertops, a luxurious soaking tub, a spacious shower, and an oversized walk-in closet. Secondary bathrooms gleam with quartz finishes, ensuring elegance throughout. Entertainment thrives in the pre-wired media room and versatile game room, ideal for movie nights or lively gatherings. Nestled in Trails of Glenwood, enjoy a beautiful community pool, basketball court, and playground. This home’s prime location is unmatched—directly across from a sprawling park with scenic hiking and biking trails. Just four minutes from the thrilling Go Ape Zipline and Adventure Park and near the Plano fire station, this residence blends convenience with excitement. With meticulous details, from custom trim to high-end finishes, this home is more than a residence—it’s a lifestyle.
Contact an agent
Home facts
- Year built:2017
- Listing ID #:20974626
- Added:211 day(s) ago
- Updated:December 25, 2025 at 12:50 PM
Rooms and interior
- Bedrooms:6
- Total bathrooms:5
- Full bathrooms:4
- Half bathrooms:1
- Living area:4,161 sq. ft.
Heating and cooling
- Cooling:Ceiling Fans, Central Air
- Heating:Central
Structure and exterior
- Roof:Composition
- Year built:2017
- Building area:4,161 sq. ft.
- Lot area:0.21 Acres
Schools
- High school:Williams
- Middle school:Bowman
- Elementary school:Mccall
Finances and disclosures
- Price:$849,900
- Price per sq. ft.:$204.25
- Tax amount:$14,279
New listings near 3613 Acorn Drive
- New
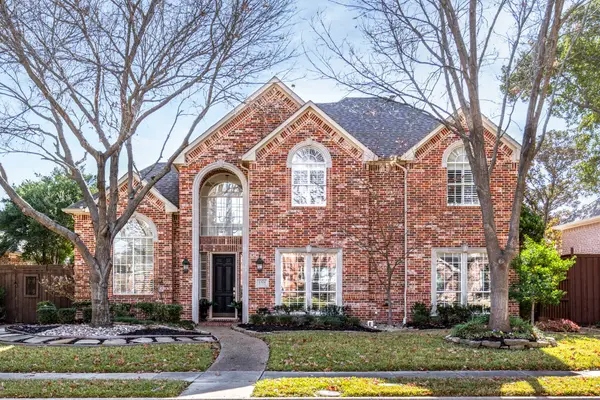 $895,000Active4 beds 3 baths3,302 sq. ft.
$895,000Active4 beds 3 baths3,302 sq. ft.6324 Yorkdale Drive, Plano, TX 75093
MLS# 21154930Listed by: COMPASS RE TEXAS, LLC - Open Sun, 12 to 2pmNew
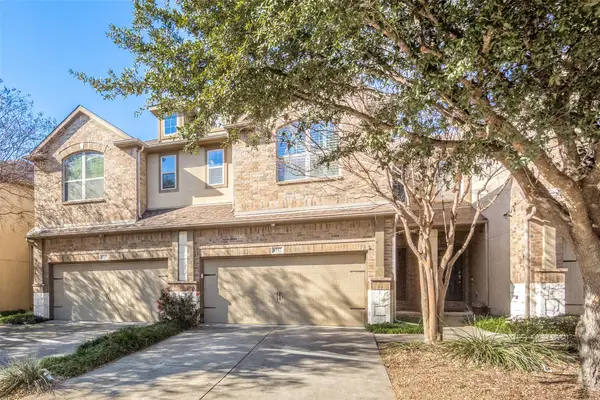 $365,000Active2 beds 3 baths1,569 sq. ft.
$365,000Active2 beds 3 baths1,569 sq. ft.6517 Federal Hall Street, Plano, TX 75023
MLS# 21153374Listed by: EXP REALTY - New
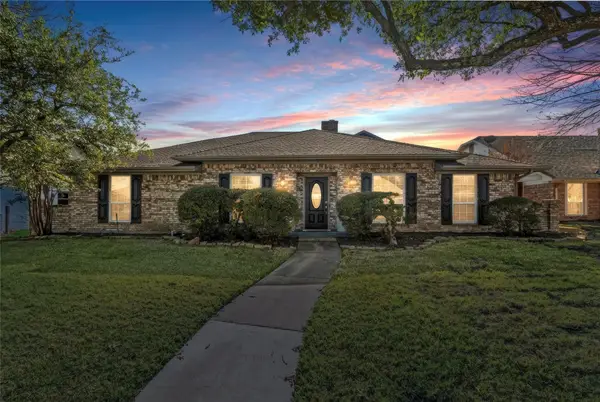 $525,000Active3 beds 3 baths2,453 sq. ft.
$525,000Active3 beds 3 baths2,453 sq. ft.1704 Throwbridge Lane, Plano, TX 75023
MLS# 21142821Listed by: MCELROY TEAM REALTY - New
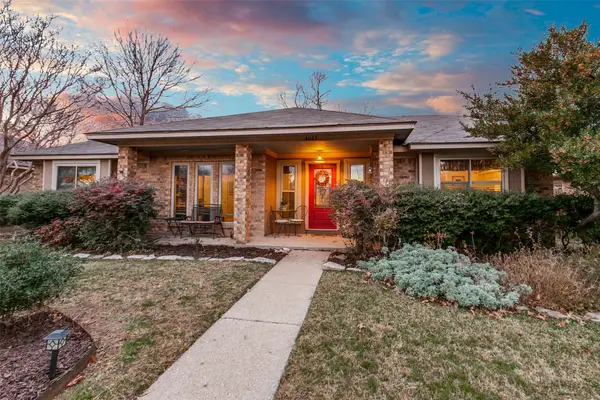 $375,000Active3 beds 2 baths1,636 sq. ft.
$375,000Active3 beds 2 baths1,636 sq. ft.4025 Cavalry Drive, Plano, TX 75023
MLS# 21153784Listed by: SKYLINE REALTY - Open Sat, 12 to 4pmNew
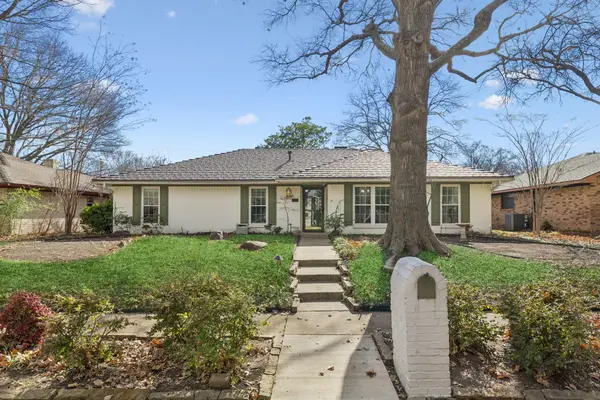 $350,000Active3 beds 3 baths2,040 sq. ft.
$350,000Active3 beds 3 baths2,040 sq. ft.3300 Raintree Drive, Plano, TX 75074
MLS# 21154990Listed by: KELLER WILLIAMS DALLAS MIDTOWN - Open Sat, 1 to 3pmNew
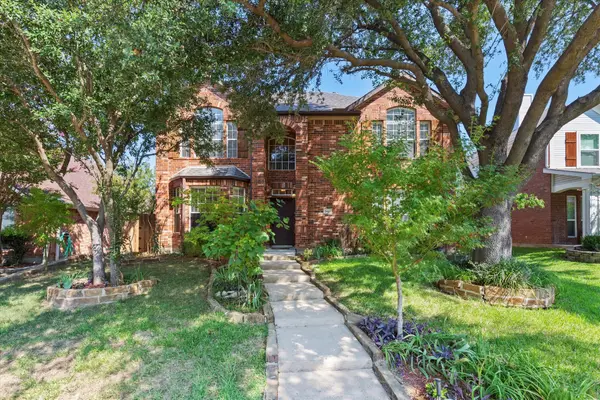 $550,000Active4 beds 3 baths2,663 sq. ft.
$550,000Active4 beds 3 baths2,663 sq. ft.2441 Brycewood Lane, Plano, TX 75025
MLS# 21154987Listed by: EXP REALTY LLC - New
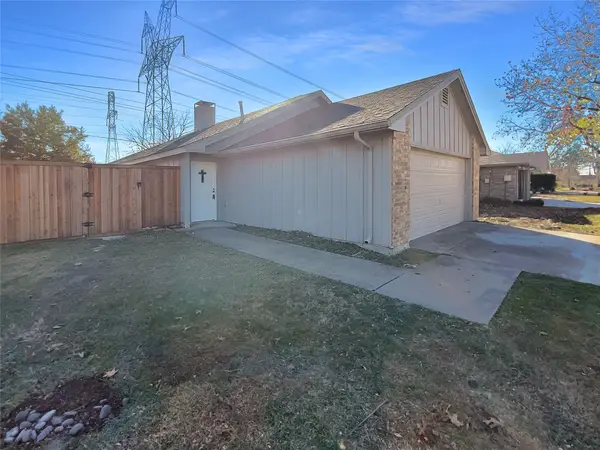 $333,000Active2 beds 2 baths1,249 sq. ft.
$333,000Active2 beds 2 baths1,249 sq. ft.6504 Castille Court, Plano, TX 75023
MLS# 21156036Listed by: OPENDOOR BROKERAGE, LLC - Open Sun, 2 to 4pmNew
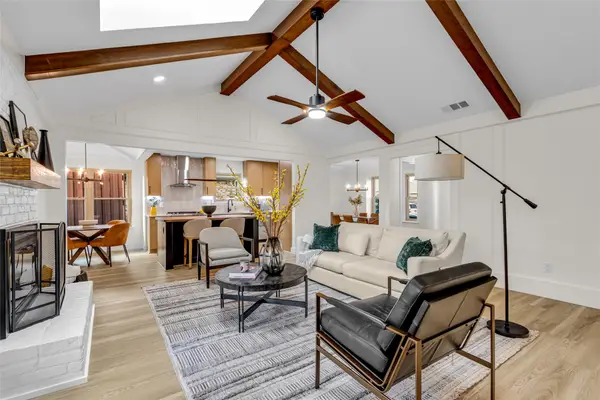 $495,000Active3 beds 1 baths1,860 sq. ft.
$495,000Active3 beds 1 baths1,860 sq. ft.1700 Throwbridge Lane, Plano, TX 75023
MLS# 21155713Listed by: KELLER WILLIAMS CENTRAL - New
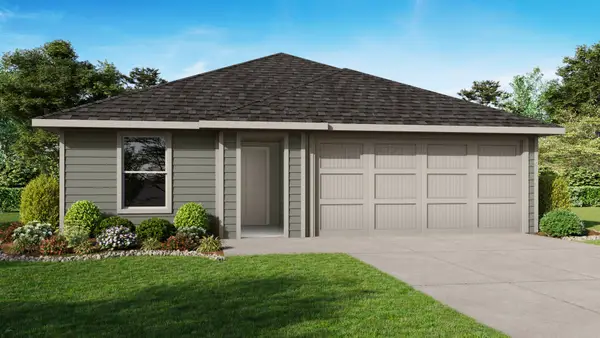 $264,990Active3 beds 2 baths1,195 sq. ft.
$264,990Active3 beds 2 baths1,195 sq. ft.2233 Waylon Drive, Fort Worth, TX 76036
MLS# 21153866Listed by: CENTURY 21 MIKE BOWMAN, INC. - New
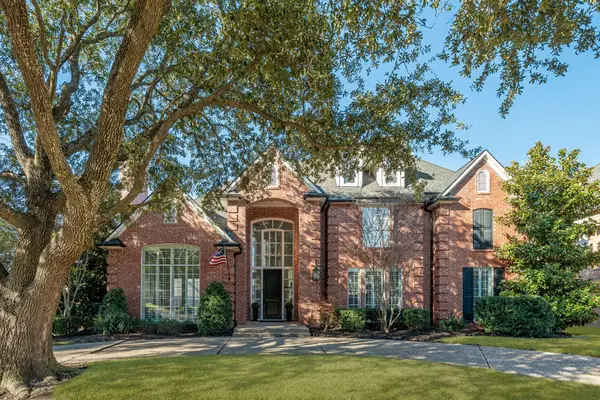 $1,075,000Active4 beds 4 baths3,715 sq. ft.
$1,075,000Active4 beds 4 baths3,715 sq. ft.1605 Monument Circle, Plano, TX 75093
MLS# 21154351Listed by: COLLEEN FROST REAL ESTATE SERV
