3613 Sparkling Drive, Plano, TX 75074
Local realty services provided by:Better Homes and Gardens Real Estate Rhodes Realty
Listed by: ot goyal214-500-7096
Office: chetak management company
MLS#:21074185
Source:GDAR
Price summary
- Price:$1,050,000
- Price per sq. ft.:$242.05
- Monthly HOA dues:$49.58
About this home
Welcome to this stunning 5-bedroom, 5-bath single-family home in the highly sought-after Trails of Glenwood community! Built in 2019 by Grand Homes, a builder known for exceptional quality and craftsmanship, this 4,338 sq. ft. residence offers modern elegance, spacious living, and an ideal layout for comfort and entertainment. Extended Driveway for additional parking.
Step inside to discover two master suites, a rare and desirable feature perfect for multi-generational living or guests. Most bedrooms include en suite bathrooms, offering privacy and convenience throughout. The main level boasts a dedicated office, formal and casual living spaces, and a chef-inspired kitchen with abundant cabinetry, premium finishes, and a large island perfect for gatherings.
Upstairs, enjoy a media room, game room, and plenty of flexible space for work or play. The home’s thoughtful design ensures every corner feels open, bright, and functional.
Located in the Plano ISD with top-rated schools, this home is part of a friendly neighborhood featuring walking trails, a playground, greenbelts, and a community pool. Convenient access to Highway 75, Sam Rayburn Highway, George Bush Turnpike, and the Dallas Tollway makes commuting and exploring the DFW area a breeze.
Nestled in a quiet and well-maintained community, this home combines luxury, practicality, and location — truly a rare find!
Contact an agent
Home facts
- Year built:2019
- Listing ID #:21074185
- Added:91 day(s) ago
- Updated:December 25, 2025 at 12:50 PM
Rooms and interior
- Bedrooms:5
- Total bathrooms:5
- Full bathrooms:5
- Living area:4,338 sq. ft.
Heating and cooling
- Cooling:Central Air
- Heating:Central
Structure and exterior
- Year built:2019
- Building area:4,338 sq. ft.
- Lot area:0.21 Acres
Schools
- High school:Williams
- Middle school:Bowman
- Elementary school:Mccall
Finances and disclosures
- Price:$1,050,000
- Price per sq. ft.:$242.05
- Tax amount:$13,974
New listings near 3613 Sparkling Drive
- New
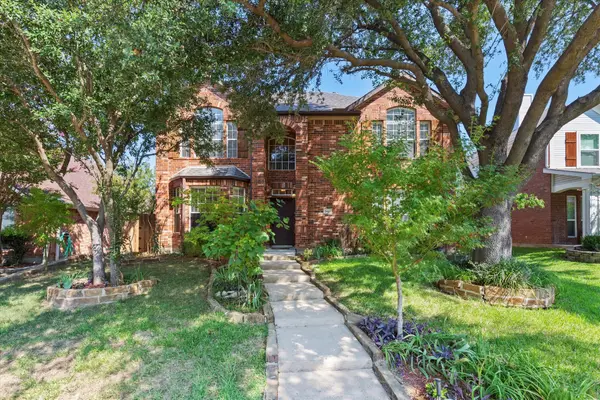 $550,000Active4 beds 3 baths2,663 sq. ft.
$550,000Active4 beds 3 baths2,663 sq. ft.2441 Brycewood Lane, Plano, TX 75025
MLS# 21154987Listed by: EXP REALTY LLC - New
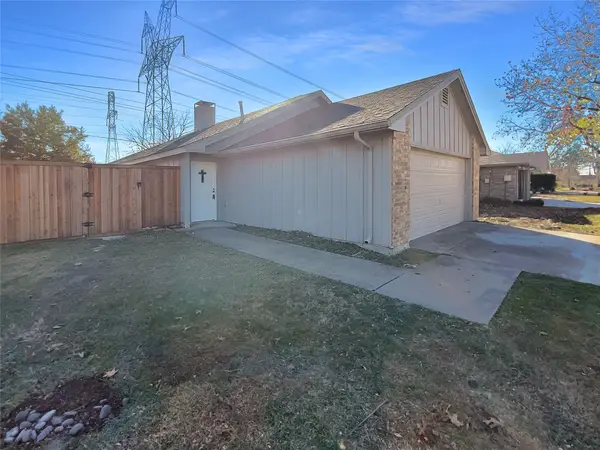 $333,000Active2 beds 2 baths1,249 sq. ft.
$333,000Active2 beds 2 baths1,249 sq. ft.6504 Castille Court, Plano, TX 75023
MLS# 21156036Listed by: OPENDOOR BROKERAGE, LLC - Open Sun, 2 to 4pmNew
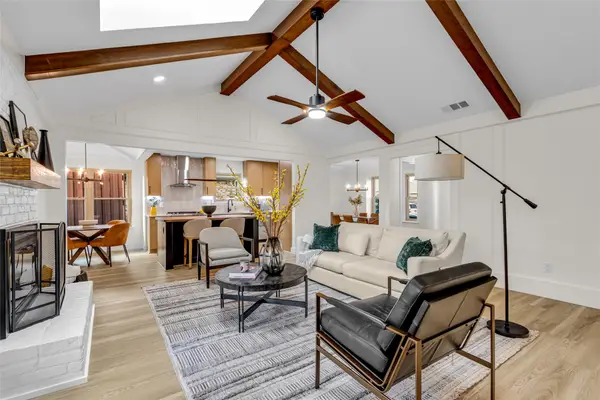 $495,000Active3 beds 1 baths1,860 sq. ft.
$495,000Active3 beds 1 baths1,860 sq. ft.1700 Throwbridge Lane, Plano, TX 75023
MLS# 21155713Listed by: KELLER WILLIAMS CENTRAL - New
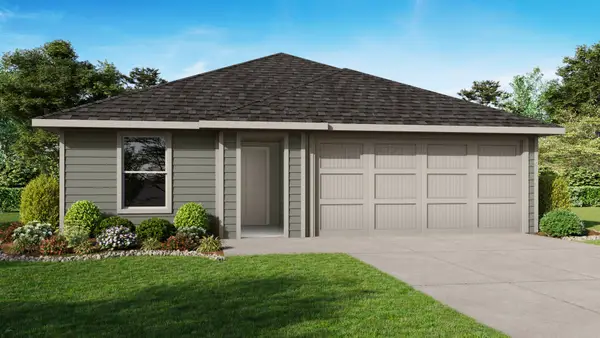 $264,990Active3 beds 2 baths1,195 sq. ft.
$264,990Active3 beds 2 baths1,195 sq. ft.2233 Waylon Drive, Fort Worth, TX 76036
MLS# 21153866Listed by: CENTURY 21 MIKE BOWMAN, INC. - New
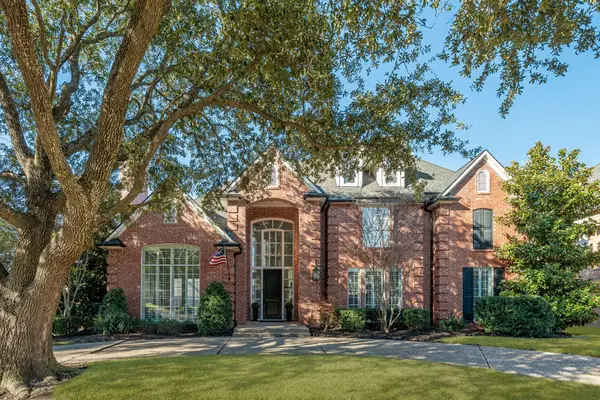 $1,075,000Active4 beds 4 baths3,715 sq. ft.
$1,075,000Active4 beds 4 baths3,715 sq. ft.1605 Monument Circle, Plano, TX 75093
MLS# 21154351Listed by: COLLEEN FROST REAL ESTATE SERV - New
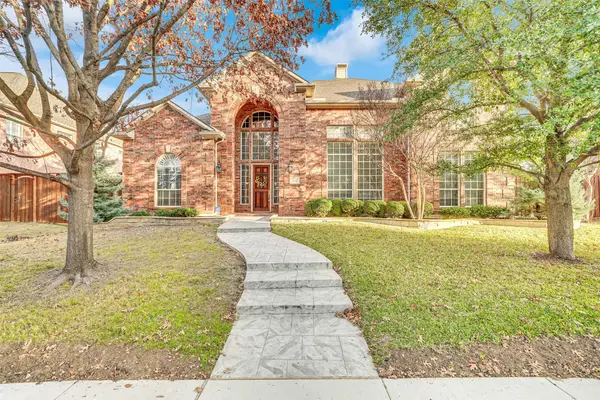 $788,000Active4 beds 4 baths3,665 sq. ft.
$788,000Active4 beds 4 baths3,665 sq. ft.3905 Bonita Drive, Plano, TX 75025
MLS# 21153491Listed by: 31 REALTY, LLC - Open Sun, 2 to 4pmNew
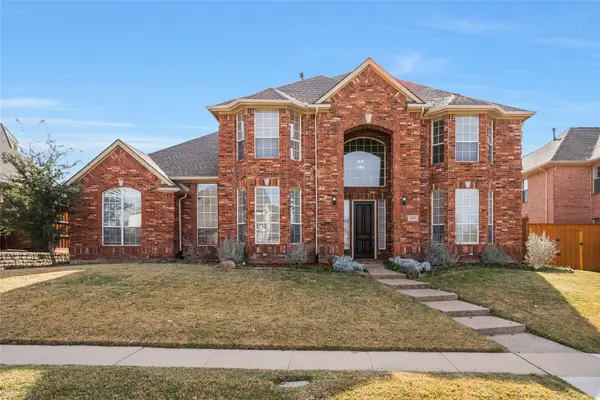 $799,000Active5 beds 4 baths4,675 sq. ft.
$799,000Active5 beds 4 baths4,675 sq. ft.3616 Morning Dove Drive, Plano, TX 75025
MLS# 21155229Listed by: WILLIAM DAVIS REALTY - New
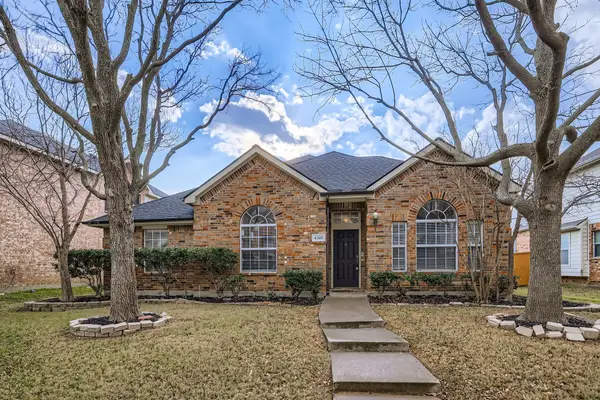 $540,000Active4 beds 2 baths2,250 sq. ft.
$540,000Active4 beds 2 baths2,250 sq. ft.4328 Ridge Point Lane, Plano, TX 75024
MLS# 21146893Listed by: KELLER WILLIAMS REALTY - New
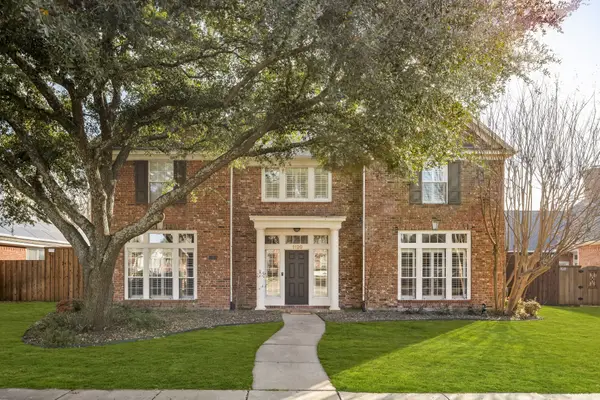 $699,000Active4 beds 5 baths4,236 sq. ft.
$699,000Active4 beds 5 baths4,236 sq. ft.1120 Greenpark Drive, Plano, TX 75075
MLS# 21155622Listed by: WEICHERT REALTORS/PROPERTY PARTNERS - Open Sat, 1 to 3pmNew
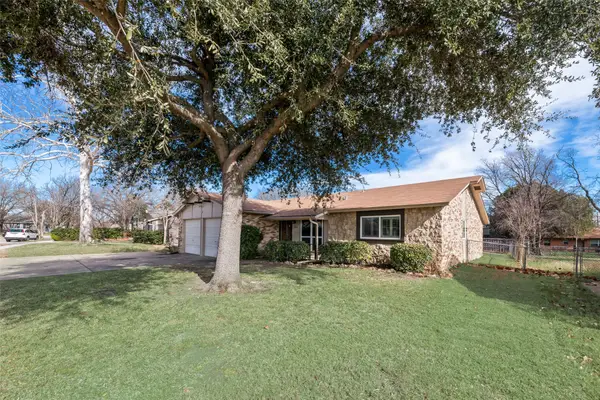 $270,000Active3 beds 2 baths1,431 sq. ft.
$270,000Active3 beds 2 baths1,431 sq. ft.1816 Willow Lane, Plano, TX 75074
MLS# 21155413Listed by: KELLER WILLIAMS REALTY
