3620 Flintstone Drive, Plano, TX 75074
Local realty services provided by:Better Homes and Gardens Real Estate Lindsey Realty
Listed by: heather dahlke469-280-0008
Office: colleen frost real estate serv
MLS#:21083550
Source:GDAR
Price summary
- Price:$670,000
- Price per sq. ft.:$187.62
- Monthly HOA dues:$44.17
About this home
Welcome to this beautifully updated 5-bedroom, 3-bath home in the desirable Stoney Hollow neighborhood of Plano. Ideally situated near community parks, walking trails, and the neighborhood pool, this home also offers convenient access to top-rated schools including Hickey Elementary and Plano East Senior High.
The thoughtfully designed floor plan includes the primary suite on the main level for added comfort and privacy, along with a second downstairs bedroom that’s perfect for guests, a home office, or a flexible living space. The kitchen has been completely refreshed with sleek quartz countertops, modern finishes, and generous cabinet storage—ideal for both everyday cooking and entertaining.
All bathrooms have been updated with matching quartz surfaces, creating a cohesive and contemporary style throughout. Upstairs, you’ll find a spacious game room that’s perfect for recreation, media, or an additional lounge area. The staircase has been upgraded with elegant wrought iron spindles, adding a touch of architectural sophistication.
Every room features brand-new light fixtures, ceiling fans, and chandeliers, enhancing both the look and efficiency of the home. The oversized garage offers extra space for a workshop, bicycle or motorcycle parking, or additional storage—perfect for a variety of needs.
With stylish updates throughout, flexible living spaces, and an excellent location close to parks, schools, and community amenities, this home truly stands out. A complete list of updates is available in the Document Storage section.
Contact an agent
Home facts
- Year built:1998
- Listing ID #:21083550
- Added:98 day(s) ago
- Updated:January 17, 2026 at 12:45 PM
Rooms and interior
- Bedrooms:5
- Total bathrooms:3
- Full bathrooms:3
- Living area:3,571 sq. ft.
Heating and cooling
- Cooling:Ceiling Fans, Central Air, Electric, Zoned
- Heating:Central, Fireplaces, Natural Gas
Structure and exterior
- Roof:Composition
- Year built:1998
- Building area:3,571 sq. ft.
- Lot area:0.18 Acres
Schools
- High school:Williams
- Middle school:Bowman
- Elementary school:Hickey
Finances and disclosures
- Price:$670,000
- Price per sq. ft.:$187.62
- Tax amount:$8,747
New listings near 3620 Flintstone Drive
- New
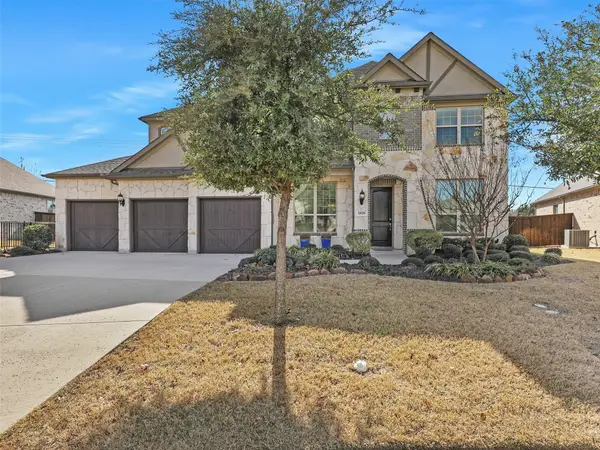 $899,000Active6 beds 4 baths4,030 sq. ft.
$899,000Active6 beds 4 baths4,030 sq. ft.1820 Amazon Drive, Plano, TX 75075
MLS# 21156644Listed by: HINDSITE 20/20 DALLAS - New
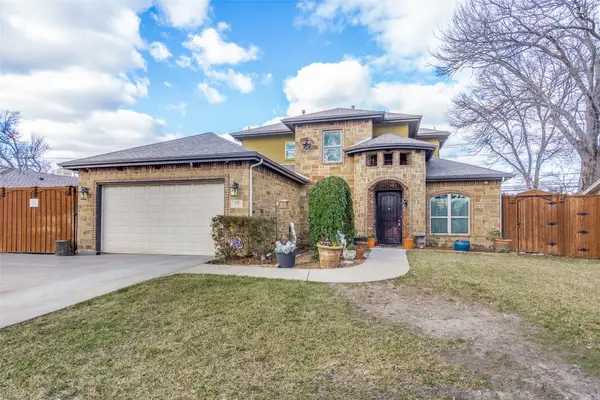 $615,000Active4 beds 3 baths2,597 sq. ft.
$615,000Active4 beds 3 baths2,597 sq. ft.1425 Amherst Drive, Plano, TX 75075
MLS# 21155656Listed by: COLDWELL BANKER APEX, REALTORS - Open Sun, 1 to 3pmNew
 $825,000Active5 beds 4 baths3,255 sq. ft.
$825,000Active5 beds 4 baths3,255 sq. ft.5904 Sandhills Circle, Plano, TX 75093
MLS# 21141468Listed by: LOCAL PRO REALTY LLC - New
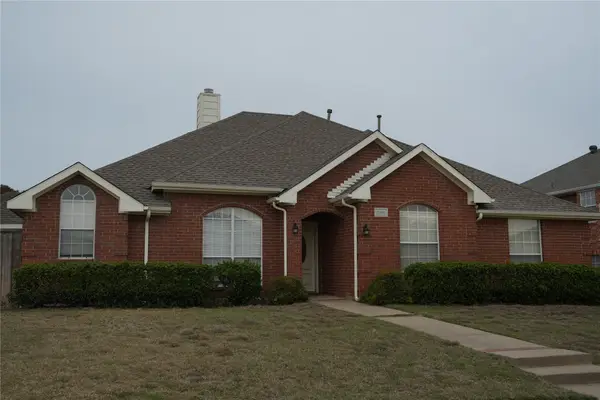 $520,000Active4 beds 4 baths2,330 sq. ft.
$520,000Active4 beds 4 baths2,330 sq. ft.3201 Lanarc Drive, Plano, TX 75023
MLS# 21143694Listed by: COLDWELL BANKER REALTY PLANO - New
 $1,800,000Active4 beds 4 baths4,610 sq. ft.
$1,800,000Active4 beds 4 baths4,610 sq. ft.2909 Waterside Drive, Plano, TX 75093
MLS# 21148863Listed by: REGAL, REALTORS - New
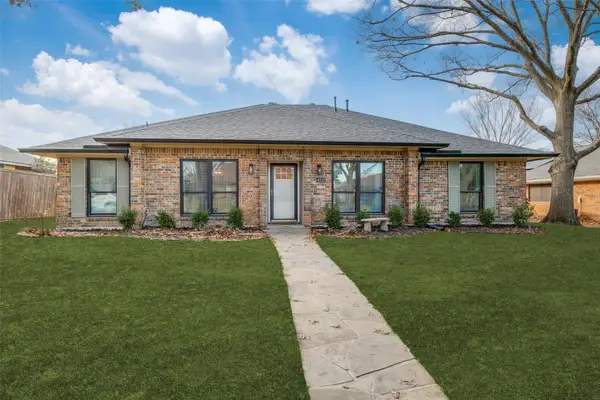 $450,000Active4 beds 2 baths2,022 sq. ft.
$450,000Active4 beds 2 baths2,022 sq. ft.4512 Eldorado Drive, Plano, TX 75093
MLS# 21150581Listed by: 24FIFTEEN REALTY - New
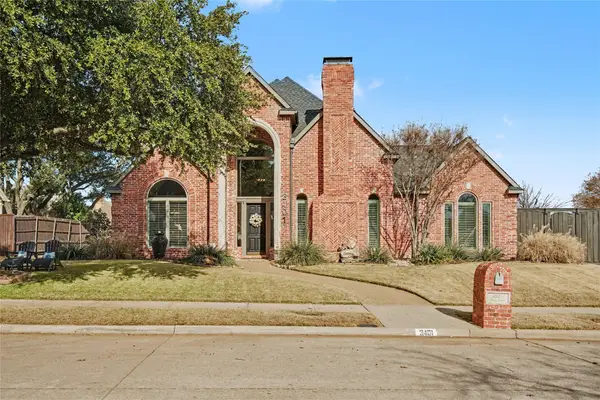 $1,200,000Active4 beds 4 baths4,155 sq. ft.
$1,200,000Active4 beds 4 baths4,155 sq. ft.3401 Lantz Circle, Plano, TX 75025
MLS# 21151491Listed by: EXP REALTY - New
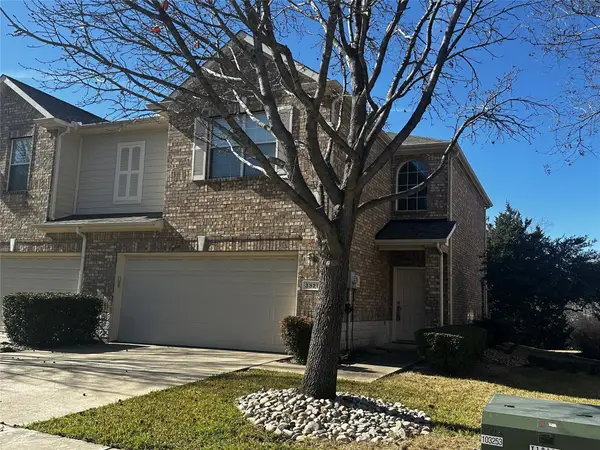 $399,990Active2 beds 3 baths1,597 sq. ft.
$399,990Active2 beds 3 baths1,597 sq. ft.3321 Paisano Trail, Plano, TX 75093
MLS# 21151668Listed by: WM. SIMMONS COMPANY - Open Sun, 2 to 4pmNew
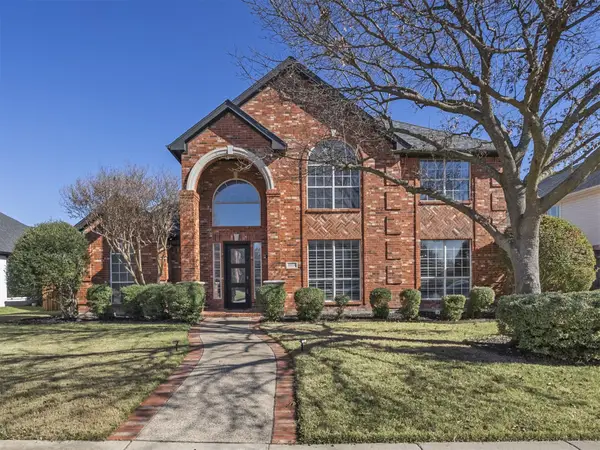 $734,900Active4 beds 4 baths3,417 sq. ft.
$734,900Active4 beds 4 baths3,417 sq. ft.7804 Cherry Creek Drive, Plano, TX 75025
MLS# 21152481Listed by: KELLER WILLIAMS REALTY ALLEN - New
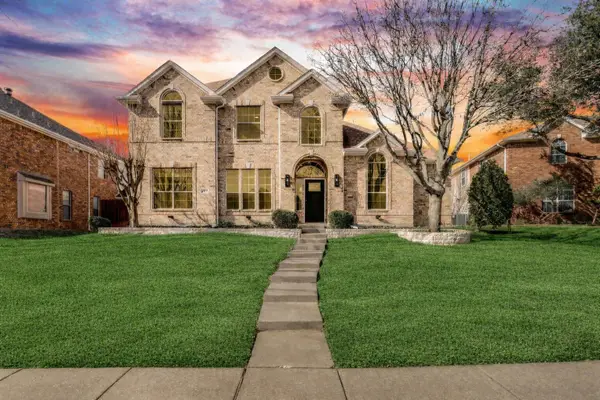 $600,000Active4 beds 3 baths2,944 sq. ft.
$600,000Active4 beds 3 baths2,944 sq. ft.6917 Highlight Place, Plano, TX 75074
MLS# 21155626Listed by: RE/MAX FOUR CORNERS
