3628 Leathertop Drive, Plano, TX 75075
Local realty services provided by:Better Homes and Gardens Real Estate Winans
Listed by: rose perry214-695-6191
Office: roots brokerage
MLS#:20892199
Source:GDAR
Price summary
- Price:$470,000
- Price per sq. ft.:$181.47
About this home
Uncover the potential of this incredible Ranch style home in one of West Plano's most sought after neighborhoods. Ample square footage and a versatile layout is perfect for those looking to customize and create their ideal living space! Step inside and be greeted by a spacious dining room looking into the living room with vaulted beam ceiling, brick fireplace and a wet bar. Adjacent to the living area the breakfast nook offers a bay window and built in hutch ideal for displaying your favorite china pieces. The kitchen is complete with a ton of cabinets and counter space, microwave, electric cooktop with the utility room right off the kitchen. This home also boasts not only a second living area or game room which is perfect for family movie night and
includes a half bath. The huge Sunroom is prefect for entertaining bathed in floor to ceiling windows and skylight overlooking outdoor retreat with pool and spa! The private primary suite offers dual vanities, garden tub, separate shower with access to the sunroom, covered patio and the pool! Conveniently located near parks, shopping and dining!
Contact an agent
Home facts
- Year built:1981
- Listing ID #:20892199
- Added:184 day(s) ago
- Updated:November 17, 2025 at 05:45 PM
Rooms and interior
- Bedrooms:4
- Total bathrooms:4
- Full bathrooms:3
- Half bathrooms:1
- Living area:2,590 sq. ft.
Heating and cooling
- Cooling:Ceiling Fans, Central Air, Electric
- Heating:Central, Natural Gas
Structure and exterior
- Roof:Composition
- Year built:1981
- Building area:2,590 sq. ft.
- Lot area:0.24 Acres
Schools
- High school:Vines
- Middle school:Haggard
- Elementary school:Saigling
Finances and disclosures
- Price:$470,000
- Price per sq. ft.:$181.47
- Tax amount:$7,873
New listings near 3628 Leathertop Drive
- Open Sat, 1 to 3pmNew
 $645,000Active4 beds 3 baths2,890 sq. ft.
$645,000Active4 beds 3 baths2,890 sq. ft.2049 Belgium Drive, Plano, TX 75025
MLS# 21114106Listed by: EBBY HALLIDAY REALTORS - New
 $160,000Active0.32 Acres
$160,000Active0.32 Acres3336 E 15th Street, Plano, TX 75074
MLS# 21114119Listed by: BEAM REAL ESTATE, LLC - New
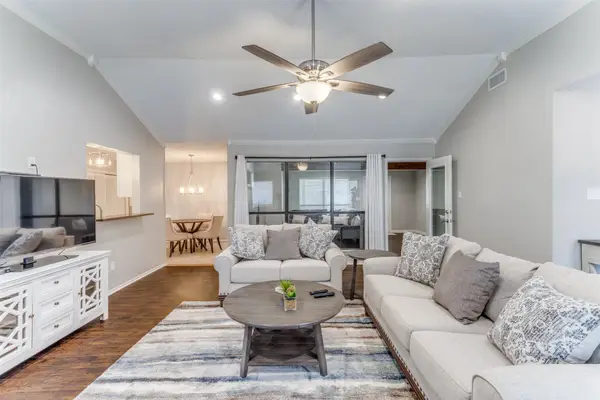 $437,500Active3 beds 2 baths2,022 sq. ft.
$437,500Active3 beds 2 baths2,022 sq. ft.933 Matilda Drive, Plano, TX 75025
MLS# 21113902Listed by: EHOME PRO LLC - New
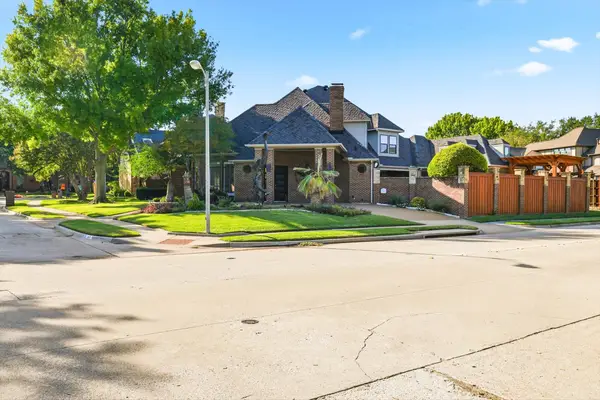 $999,000Active5 beds 5 baths4,141 sq. ft.
$999,000Active5 beds 5 baths4,141 sq. ft.3401 Langley Circle, Plano, TX 75025
MLS# 21099287Listed by: RE/MAX DFW ASSOCIATES - New
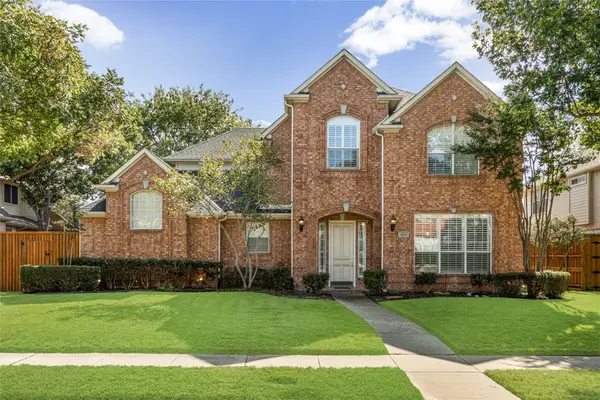 $769,780Active4 beds 4 baths4,130 sq. ft.
$769,780Active4 beds 4 baths4,130 sq. ft.3804 Morning Dove Drive, Plano, TX 75025
MLS# 21113522Listed by: COLDWELL BANKER REALTY PLANO - New
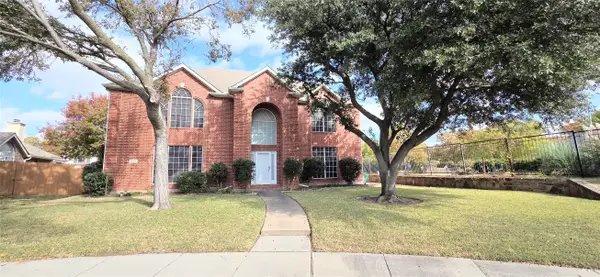 $529,000Active4 beds 3 baths2,769 sq. ft.
$529,000Active4 beds 3 baths2,769 sq. ft.2825 Flamingo Lane, Plano, TX 75074
MLS# 21113530Listed by: GRAND ARK LLC - New
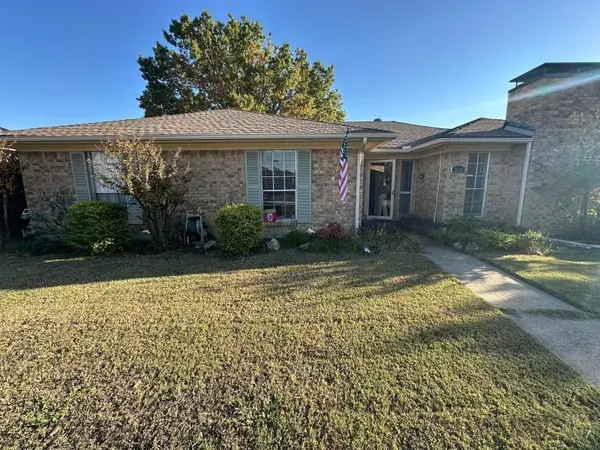 $409,900Active3 beds 2 baths1,817 sq. ft.
$409,900Active3 beds 2 baths1,817 sq. ft.3244 Steven Drive, Plano, TX 75023
MLS# 90168740Listed by: BEYCOME BROKERAGE REALTY, LLC - New
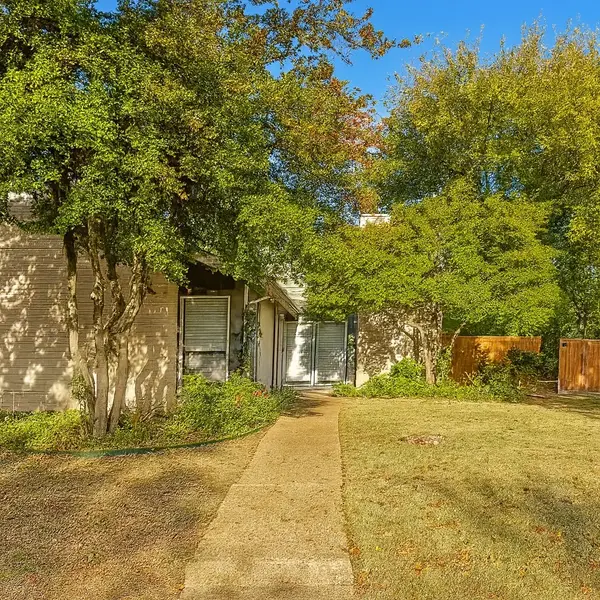 $349,000Active3 beds 3 baths2,382 sq. ft.
$349,000Active3 beds 3 baths2,382 sq. ft.3357 Canyon Valley Trail, Plano, TX 75023
MLS# 21110502Listed by: MAINSTAY BROKERAGE LLC - New
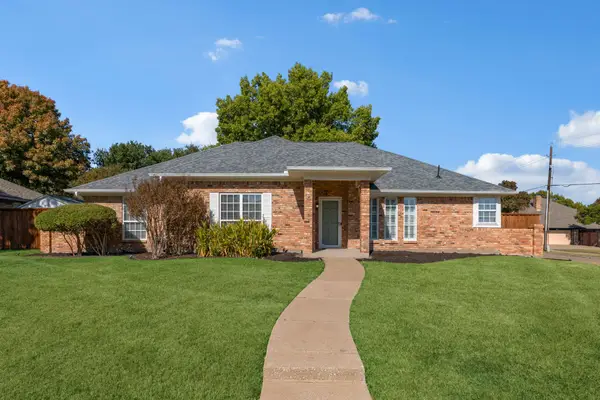 $545,000Active4 beds 3 baths2,507 sq. ft.
$545,000Active4 beds 3 baths2,507 sq. ft.2701 Loch Haven Drive, Plano, TX 75023
MLS# 21107891Listed by: INC REALTY, LLC - New
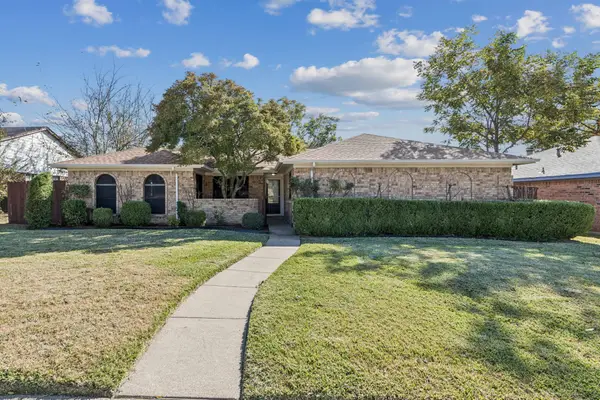 $414,900Active3 beds 2 baths2,055 sq. ft.
$414,900Active3 beds 2 baths2,055 sq. ft.1020 Baxter Drive, Plano, TX 75025
MLS# 21113239Listed by: WEICHERT REALTORS/PROPERTY PARTNERS
