3705 Skyline Drive, Plano, TX 75025
Local realty services provided by:Better Homes and Gardens Real Estate Senter, REALTORS(R)
Listed by: elizabeth odell972-562-8883
Office: keller williams no. collin cty
MLS#:20960965
Source:GDAR
Price summary
- Price:$616,990
- Price per sq. ft.:$191.61
About this home
**Back on market after buyer terminated during the option period; no fault of the home. Their loss is your opportunity!
Welcome to this stunning 5-bedroom, 3.5-bath home nestled in the highly desirable Briar Meadow community! Thoughtfully designed for both beauty and comfort, this residence offers generous living spaces, elegant finishes, and exceptional flexibility for today’s lifestyle.
Step into a grand entryway highlighted by a sweeping spiral staircase that sets the tone for sophistication. Upstairs, you'll find four spacious bedrooms — one perfectly suited for a game room, guest suite, or flex space — offering plenty of room for everyone to spread out.
The private downstairs primary retreat is a true sanctuary, featuring a spa-inspired en suite bath and an expansive walk-in closet with abundant storage.
Multiple living and dining areas provide options for both everyday living and entertaining. Impress guests in the formal dining room, work or relax in the front sitting room or office, and enjoy the open-concept kitchen with breakfast area that flows seamlessly into the inviting living room anchored by a cozy fireplace.
Step outside to your personal backyard oasis — complete with a sparkling saltwater pool, ample patio space for dining and lounging, and plenty of room to entertain.
Ideally located just minutes from shopping, dining, and entertainment, this home perfectly blends everyday convenience with luxury living.
One or more photos have been virtually staged.
Contact an agent
Home facts
- Year built:1997
- Listing ID #:20960965
- Added:261 day(s) ago
- Updated:February 23, 2026 at 12:48 PM
Rooms and interior
- Bedrooms:5
- Total bathrooms:4
- Full bathrooms:3
- Half bathrooms:1
- Living area:3,220 sq. ft.
Heating and cooling
- Cooling:Ceiling Fans, Central Air, Electric
- Heating:Natural Gas
Structure and exterior
- Year built:1997
- Building area:3,220 sq. ft.
- Lot area:0.19 Acres
Schools
- High school:Clark
- Middle school:Schimelpfe
- Elementary school:Mathews
Finances and disclosures
- Price:$616,990
- Price per sq. ft.:$191.61
- Tax amount:$9,321
New listings near 3705 Skyline Drive
- Open Sat, 11am to 6pm
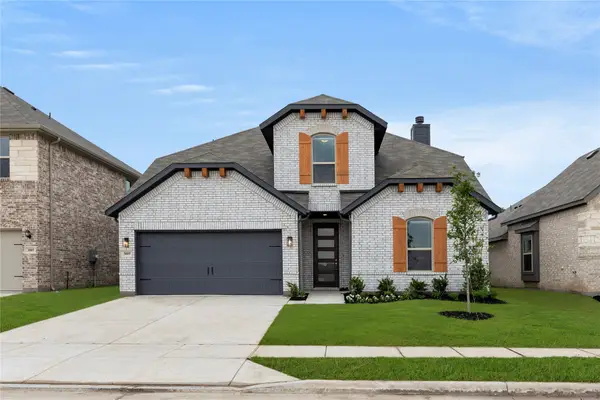 $389,999Active4 beds 3 baths2,522 sq. ft.
$389,999Active4 beds 3 baths2,522 sq. ft.3009 Rembrandt, Royse City, TX 75189
MLS# 20933761Listed by: IMP REALTY - New
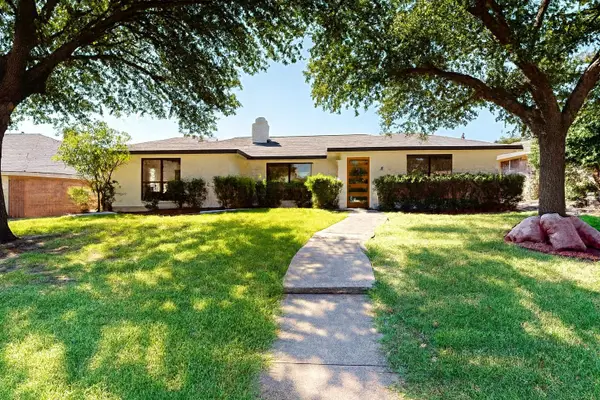 $469,000Active4 beds 2 baths1,861 sq. ft.
$469,000Active4 beds 2 baths1,861 sq. ft.4200 Lantern Light Drive, Plano, TX 75093
MLS# 21187061Listed by: LISTINGSPARK - New
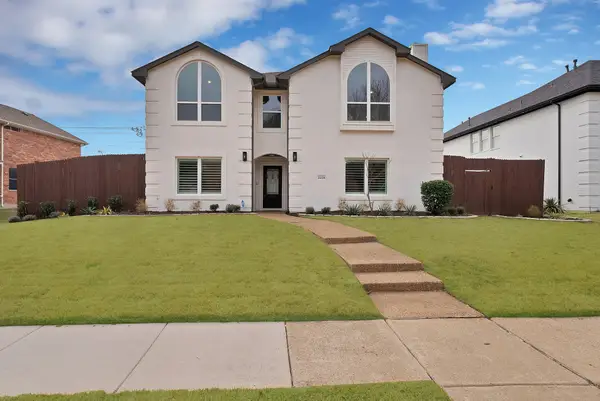 $565,000Active4 beds 3 baths2,842 sq. ft.
$565,000Active4 beds 3 baths2,842 sq. ft.3204 Blenheim Court, Plano, TX 75025
MLS# 21179694Listed by: MONUMENT REALTY - New
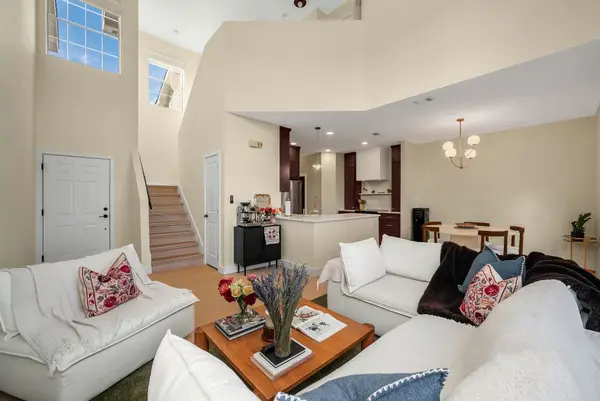 $350,000Active2 beds 2 baths1,212 sq. ft.
$350,000Active2 beds 2 baths1,212 sq. ft.4561 Woodsboro Lane, Plano, TX 75024
MLS# 21187020Listed by: DHS REALTY - New
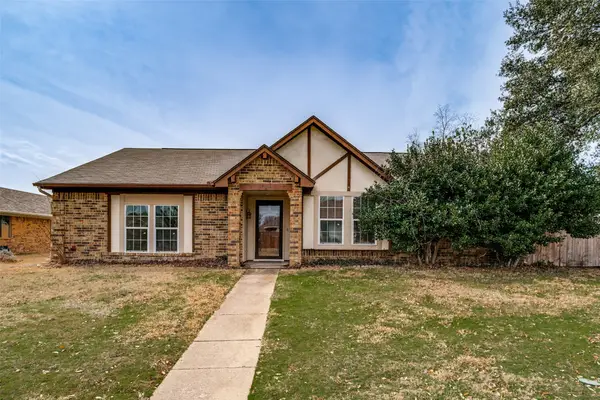 $350,000Active3 beds 2 baths1,453 sq. ft.
$350,000Active3 beds 2 baths1,453 sq. ft.804 Filmore Drive, Plano, TX 75025
MLS# 21186977Listed by: DAVE PERRY MILLER REAL ESTATE - New
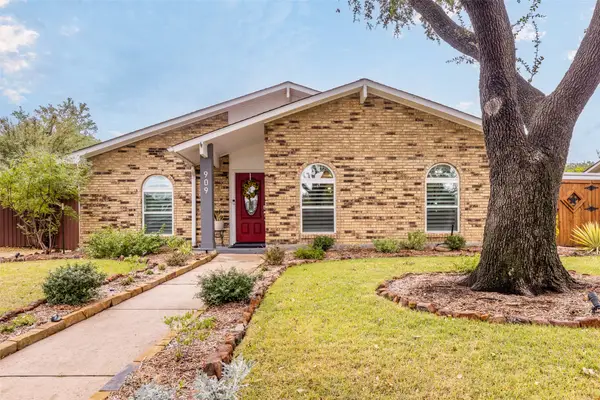 $360,000Active3 beds 2 baths1,744 sq. ft.
$360,000Active3 beds 2 baths1,744 sq. ft.909 Harvest Glen Drive, Plano, TX 75023
MLS# 21186655Listed by: PINNACLE REALTY ADVISORS 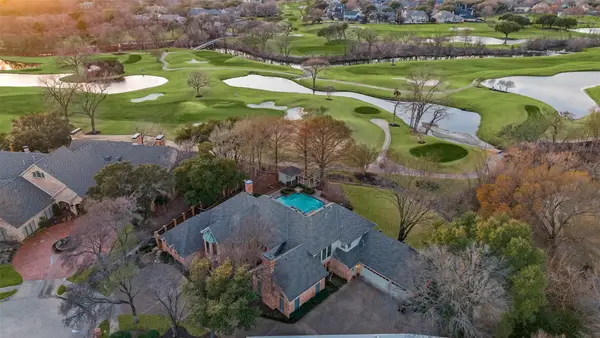 $1,999,900Pending4 beds 6 baths6,767 sq. ft.
$1,999,900Pending4 beds 6 baths6,767 sq. ft.5325 Mariners Drive, Plano, TX 75093
MLS# 21185670Listed by: EBBY HALLIDAY REALTORS- New
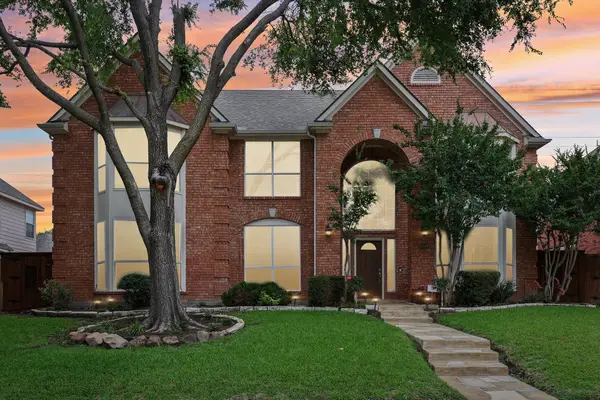 $695,000Active6 beds 4 baths3,791 sq. ft.
$695,000Active6 beds 4 baths3,791 sq. ft.6808 Pentridge Drive, Plano, TX 75024
MLS# 21159906Listed by: CENTRAL METRO REALTY 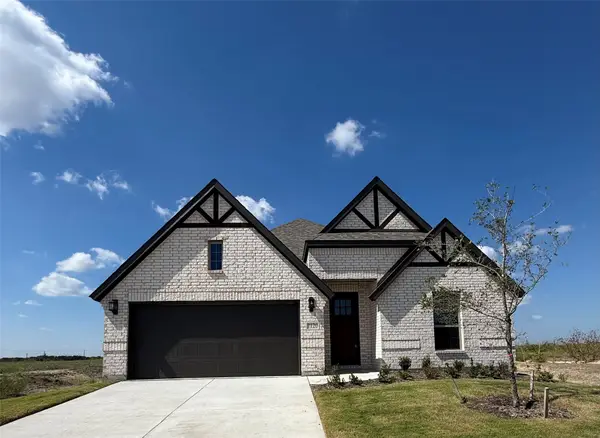 $399,990Active4 beds 3 baths2,841 sq. ft.
$399,990Active4 beds 3 baths2,841 sq. ft.7120 Van Gogh Drive, Fate, TX 75189
MLS# 21102023Listed by: ULTIMA REAL ESTATE- New
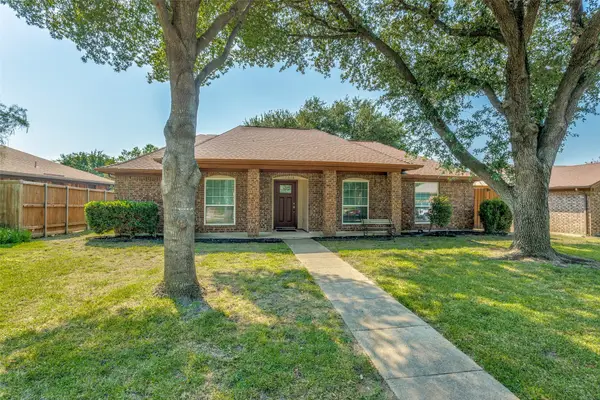 $410,000Active3 beds 2 baths1,545 sq. ft.
$410,000Active3 beds 2 baths1,545 sq. ft.1016 Ledgemont Drive, Plano, TX 75025
MLS# 21186496Listed by: LC REALTY, INC.

