3824 Merriman Drive, Plano, TX 75074
Local realty services provided by:Better Homes and Gardens Real Estate Edwards & Associates
Listed by: jana ward972-571-8152,972-571-8152
Office: keller williams legacy
MLS#:21114867
Source:GDAR
Price summary
- Price:$489,000
- Price per sq. ft.:$184.32
About this home
Welcome to the fabulous Los Rios neighborhood, home to Bob Woodruff Park with miles of walking, running, biking trails connecting to Oak Point and beyond! The park also has a fishing pond, playground, sand volleyball and picnic areas. Oak point is where you will experience Plano's annual balloon festival and fireworks. Entering the home will bring you into the living room with abundant natural light from a wall of windows. Turning right you will see butcher block countertops, white cabinetry and white subway tile backsplash. The formal dining is currently homeschool space. Dining room hallway leads you to a cozy den with its' own fireplace, half bath and wet bar. If you don't need a den, yet would love an office, a wall full of shelving and cabinets would be perfect for this. 4 bdrms at other end of the house, jack and jill bathroom between 2 bdrms, primary has en suite. Covered patio and spacious garage with alley access. Come take a look and make 3824 Merriman Dr. your new home! Buyer and Buyers agent to confirm schools and all measurements and systems.
Contact an agent
Home facts
- Year built:1984
- Listing ID #:21114867
- Added:50 day(s) ago
- Updated:January 11, 2026 at 12:46 PM
Rooms and interior
- Bedrooms:4
- Total bathrooms:3
- Full bathrooms:2
- Half bathrooms:1
- Living area:2,653 sq. ft.
Heating and cooling
- Cooling:Ceiling Fans, Central Air
- Heating:Central
Structure and exterior
- Year built:1984
- Building area:2,653 sq. ft.
- Lot area:0.31 Acres
Schools
- Middle school:Bowman
- Elementary school:Dooley
Finances and disclosures
- Price:$489,000
- Price per sq. ft.:$184.32
- Tax amount:$7,753
New listings near 3824 Merriman Drive
- New
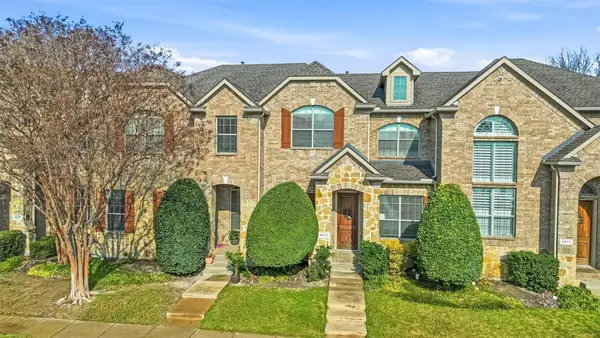 $435,000Active2 beds 3 baths1,800 sq. ft.
$435,000Active2 beds 3 baths1,800 sq. ft.4673 Cecile Road, Plano, TX 75024
MLS# 21150125Listed by: REAL ESTATE DIPLOMATS - New
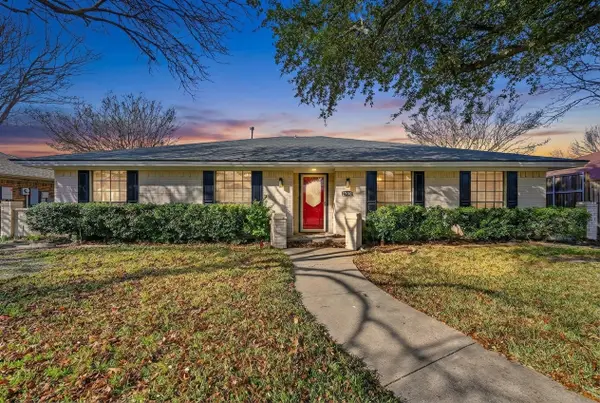 $415,000Active4 beds 2 baths2,130 sq. ft.
$415,000Active4 beds 2 baths2,130 sq. ft.2705 Las Palmas Lane, Plano, TX 75075
MLS# 21150156Listed by: EXP REALTY LLC - New
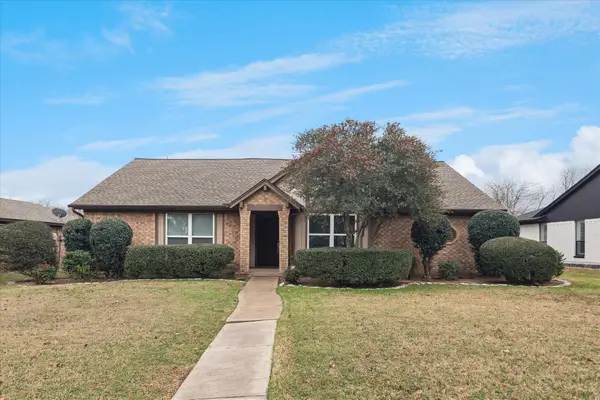 $388,000Active3 beds 2 baths1,453 sq. ft.
$388,000Active3 beds 2 baths1,453 sq. ft.1320 Glyndon Drive, Plano, TX 75023
MLS# 21147290Listed by: RE/MAX DALLAS SUBURBS - New
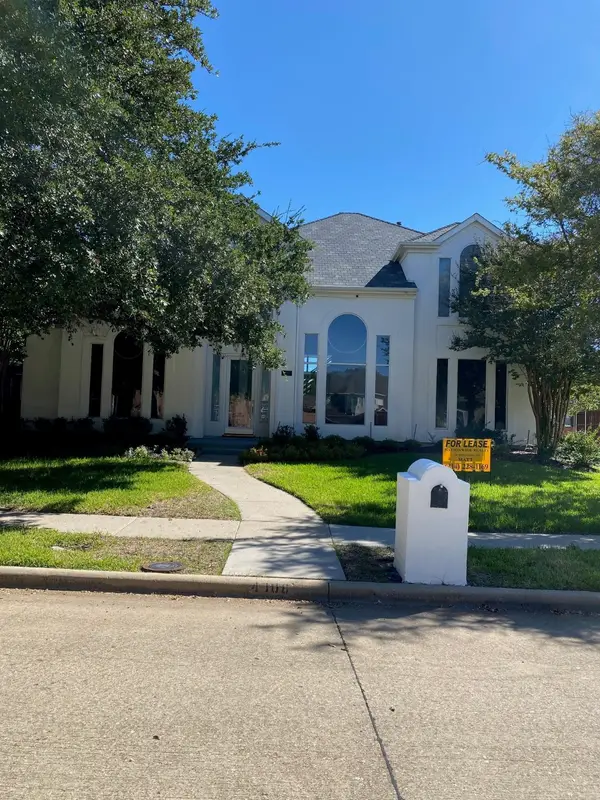 $895,000Active3 beds 3 baths3,112 sq. ft.
$895,000Active3 beds 3 baths3,112 sq. ft.4008 Naples Drive, Plano, TX 75093
MLS# 21150524Listed by: NATIONWIDE REALTY - New
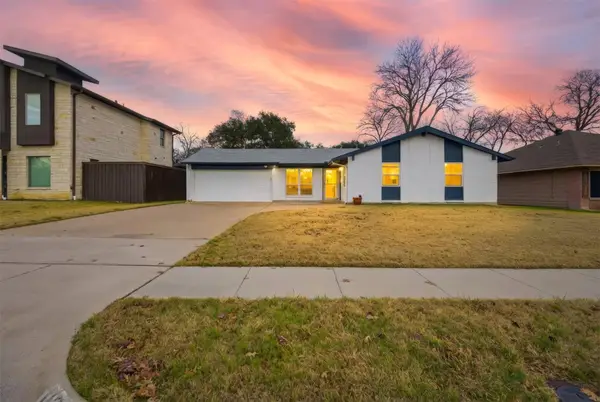 $335,000Active3 beds 2 baths1,394 sq. ft.
$335,000Active3 beds 2 baths1,394 sq. ft.1122 Drexel Drive, Plano, TX 75075
MLS# 21149969Listed by: ANGELA KATAI - Open Sun, 1 to 3pmNew
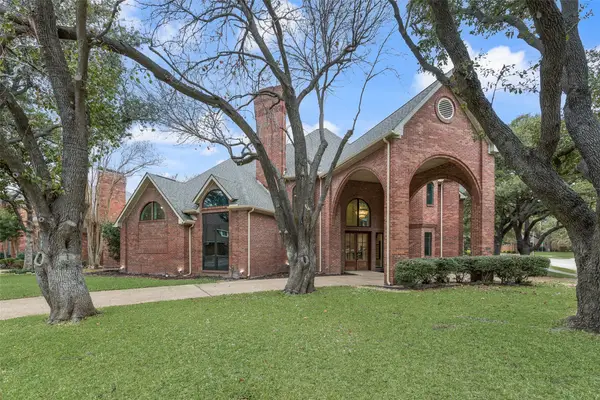 $1,100,000Active4 beds 4 baths3,825 sq. ft.
$1,100,000Active4 beds 4 baths3,825 sq. ft.4621 Hallmark Drive, Plano, TX 75024
MLS# 21150390Listed by: TEXAS URBAN LIVING REALTY - New
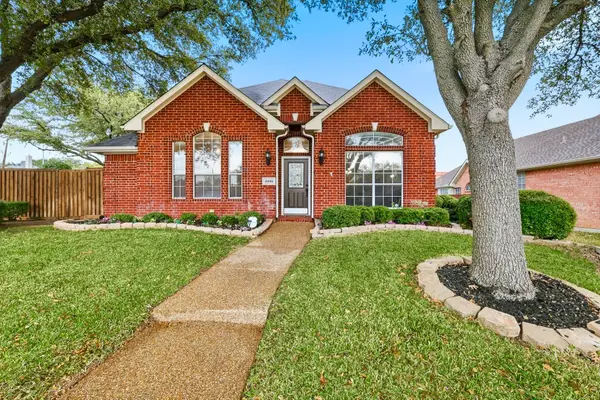 $424,900Active4 beds 2 baths2,113 sq. ft.
$424,900Active4 beds 2 baths2,113 sq. ft.6940 Barbican Drive, Plano, TX 75023
MLS# 21150102Listed by: RE/MAX DFW ASSOCIATES - New
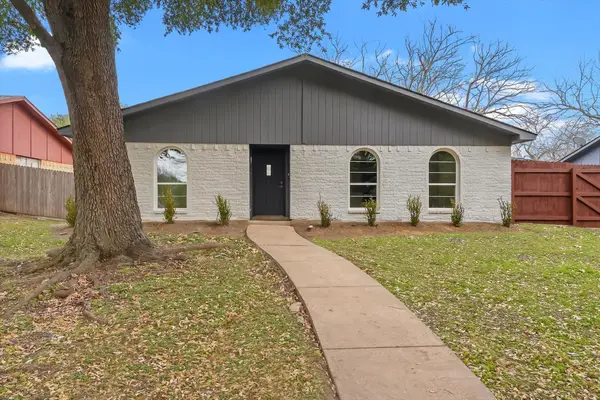 $385,000Active4 beds 2 baths1,650 sq. ft.
$385,000Active4 beds 2 baths1,650 sq. ft.1404 Waterton Drive, Plano, TX 75023
MLS# 21149069Listed by: DHS REALTY - Open Sun, 11:45 to 1:45pmNew
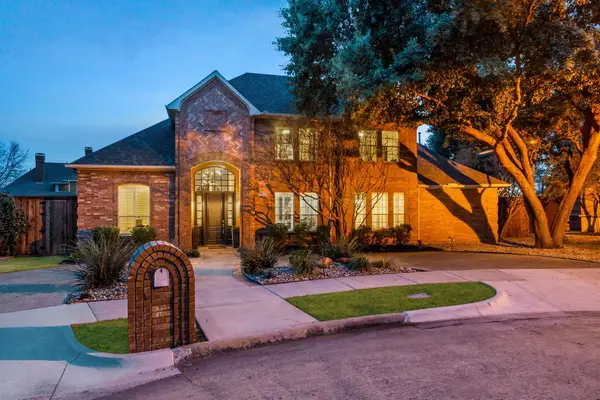 $1,325,000Active5 beds 5 baths4,550 sq. ft.
$1,325,000Active5 beds 5 baths4,550 sq. ft.5972 Campus Court, Plano, TX 75093
MLS# 21147588Listed by: MONUMENT REALTY - New
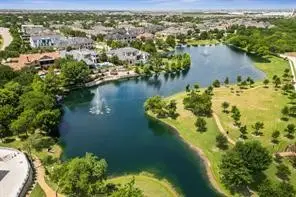 $1,465,000Active2 beds 3 baths2,445 sq. ft.
$1,465,000Active2 beds 3 baths2,445 sq. ft.6801 Corporate Drive #C7, Plano, TX 75024
MLS# 21150185Listed by: LYNN URBAN
