3824 Parkmont Drive, Plano, TX 75023
Local realty services provided by:Better Homes and Gardens Real Estate Rhodes Realty
Listed by:lynn khaing214-823-7783
Office:texas urban living realty
MLS#:21052981
Source:GDAR
Price summary
- Price:$599,000
- Price per sq. ft.:$215.62
About this home
Discover your dream home in Plano, where contemporary updates meet spacious, sunlit living. This impressive 4 bedroom, 2.5 bathroom residence stands out with a generous square footage, offering an expansive and welcoming atmosphere from the moment you step inside. A wall of large picture windows bathes the main living area in natural light, creating a bright and airy feel that connects you to the outdoors.
The heart of the home is a chef-inspired kitchen, fully equipped with a suite of brand new high end appliances that will elevate every meal. Adjacent to the mai living space, a dedicated home office provides a private and productive workspace, ideal for today's modern family. On chilly evenings, curl up next to the cozy fireplace, a perfect centerpiece for intimate gatherings.
The spacious primary suite is a private retreat, while three additional bedrooms provide ample space for family and guests. Step outside to your private covered patio, an ideal setting for al fresco dining or simply enjoying the tranquil Texas evenings. The attached two car garage offers both convenience and plenty of storage.
Contact an agent
Home facts
- Year built:1987
- Listing ID #:21052981
- Added:48 day(s) ago
- Updated:October 25, 2025 at 12:46 PM
Rooms and interior
- Bedrooms:4
- Total bathrooms:3
- Full bathrooms:2
- Half bathrooms:1
- Living area:2,778 sq. ft.
Heating and cooling
- Cooling:Ceiling Fans, Electric
- Heating:Central
Structure and exterior
- Year built:1987
- Building area:2,778 sq. ft.
- Lot area:0.21 Acres
Schools
- High school:Jasper
- Middle school:Robinson
- Elementary school:Gulledge
Finances and disclosures
- Price:$599,000
- Price per sq. ft.:$215.62
- Tax amount:$7,741
New listings near 3824 Parkmont Drive
- Open Sun, 1 to 4pmNew
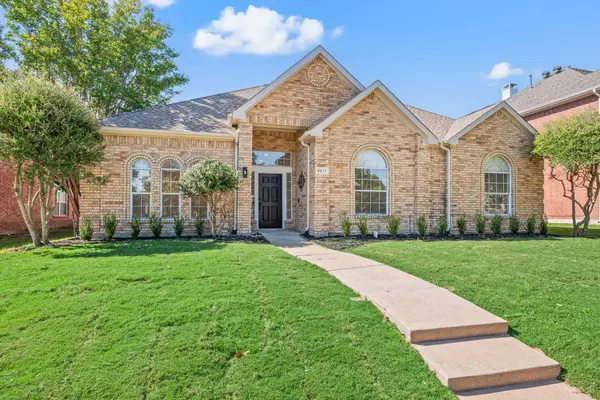 $650,000Active4 beds 3 baths2,554 sq. ft.
$650,000Active4 beds 3 baths2,554 sq. ft.6517 Copperfield Lane, Plano, TX 75023
MLS# 21095042Listed by: BLVD GROUP - New
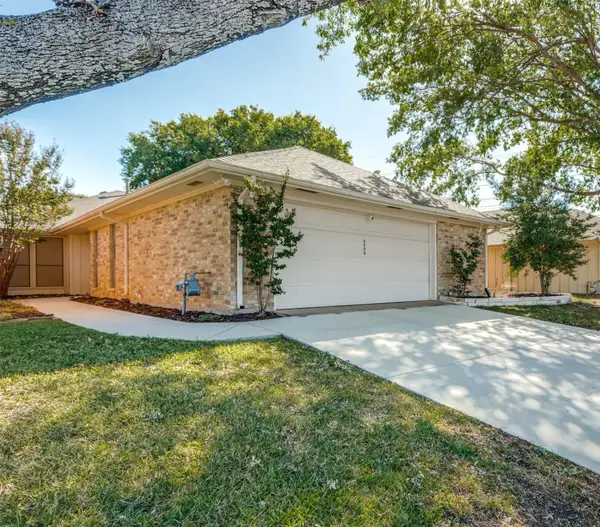 $420,000Active3 beds 2 baths1,933 sq. ft.
$420,000Active3 beds 2 baths1,933 sq. ft.6508 Mccormick Ranch Court, Plano, TX 75023
MLS# 21093234Listed by: HOMETIVA - Open Sun, 12 to 2pmNew
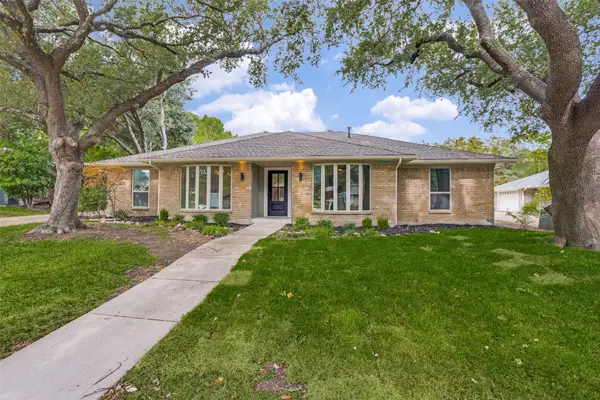 $664,000Active5 beds 3 baths2,589 sq. ft.
$664,000Active5 beds 3 baths2,589 sq. ft.2104 Willowbrook Way, Plano, TX 75075
MLS# 21086253Listed by: COMPASS RE TEXAS, LLC. - New
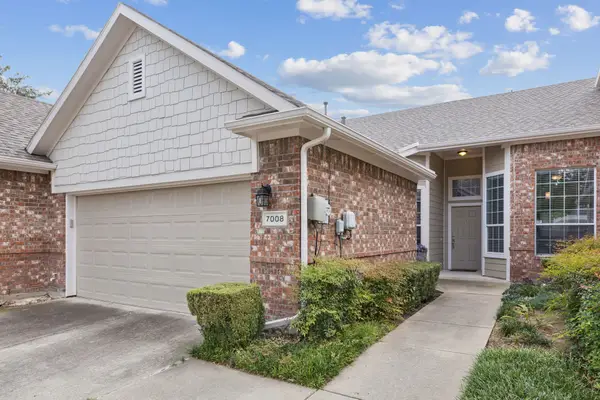 $390,000Active2 beds 2 baths1,514 sq. ft.
$390,000Active2 beds 2 baths1,514 sq. ft.7008 Van Gogh Drive, Plano, TX 75093
MLS# 21095963Listed by: GREENBELT REALTY - New
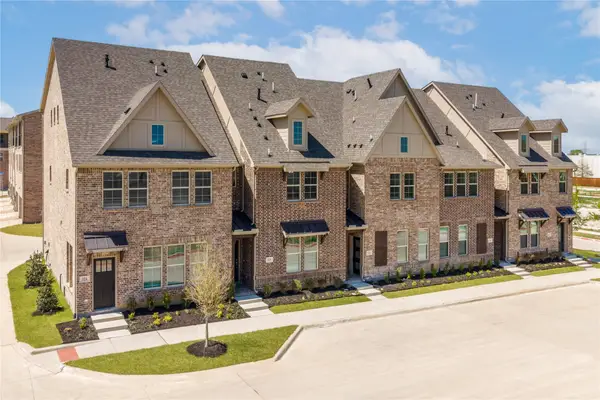 $573,804Active3 beds 4 baths2,098 sq. ft.
$573,804Active3 beds 4 baths2,098 sq. ft.324 Greenhouse Drive, Plano, TX 75074
MLS# 21095776Listed by: RE/MAX DFW ASSOCIATES - Open Sun, 1 to 3pmNew
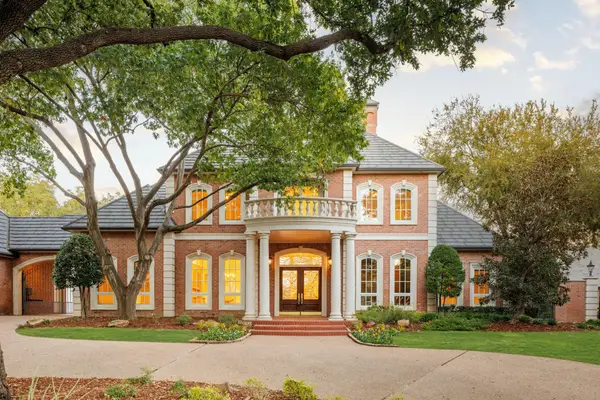 $3,450,000Active6 beds 8 baths9,051 sq. ft.
$3,450,000Active6 beds 8 baths9,051 sq. ft.5501 Saint Andrews Court, Plano, TX 75093
MLS# 21092889Listed by: EBBY HALLIDAY, REALTORS - New
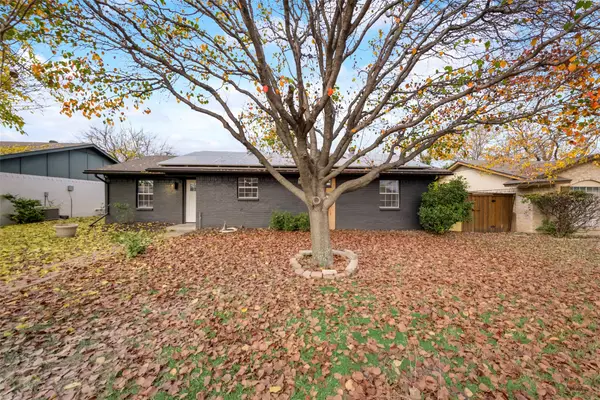 $400,000Active4 beds 2 baths1,553 sq. ft.
$400,000Active4 beds 2 baths1,553 sq. ft.2005 Japonica Lane, Plano, TX 75074
MLS# 21093341Listed by: CENTRAL METRO REALTY - New
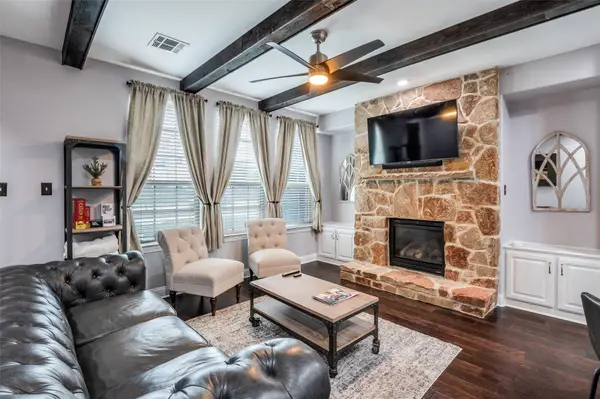 $599,000Active3 beds 4 baths2,065 sq. ft.
$599,000Active3 beds 4 baths2,065 sq. ft.5707 Headquarters Drive, Plano, TX 75024
MLS# 21095590Listed by: AMAZING BROKERAGE, LLC - Open Sun, 1 to 3pmNew
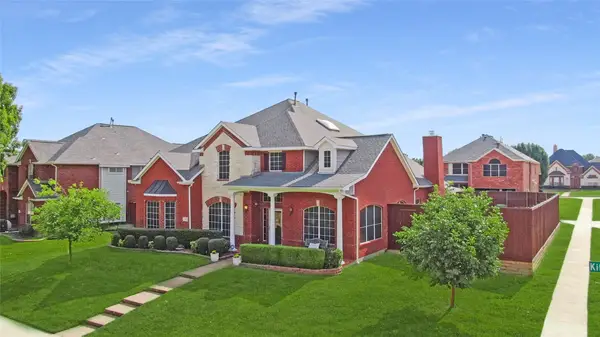 $625,000Active4 beds 4 baths3,636 sq. ft.
$625,000Active4 beds 4 baths3,636 sq. ft.3900 Kite Meadow Drive, Plano, TX 75074
MLS# 21092470Listed by: RE/MAX FOUR CORNERS - New
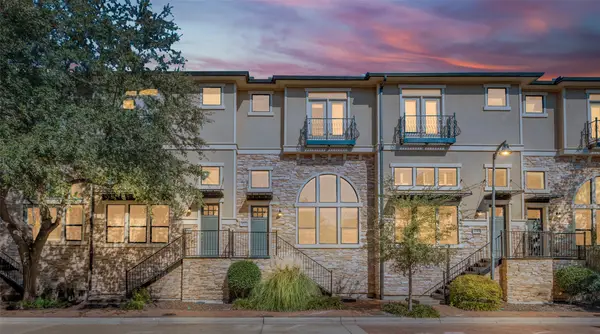 $525,000Active3 beds 3 baths1,809 sq. ft.
$525,000Active3 beds 3 baths1,809 sq. ft.5713 Pantheon Court, Plano, TX 75024
MLS# 21076418Listed by: EBBY HALLIDAY, REALTORS
