3909 Saddlehead Drive, Plano, TX 75075
Local realty services provided by:Better Homes and Gardens Real Estate Lindsey Realty
Listed by: kyle stone888-455-6040
Office: fathom realty
MLS#:21065579
Source:GDAR
Price summary
- Price:$410,000
- Price per sq. ft.:$221.98
About this home
Welcome to 3909 Saddlehead Drive, a beautifully updated ranch-style home in the heart of Plano. With 3 bedrooms, 2 bathrooms, and nearly 1,850 sq. ft. of living space, this property is move-in ready and full of upgrades buyers will love.
Step inside to soaring vaulted ceilings with exposed beams, a cozy stone fireplace, and built-ins that make the living room the perfect gathering space. The kitchen features granite countertops, modern appliances, and plenty of storage, opening seamlessly to the dining area for easy entertaining.
The primary suite offers generous space and a private ensuite bath, while two additional bedrooms share a stylishly updated hall bath. A versatile flex room makes the perfect office, playroom, or media space.
Recent big-ticket updates include a new electric panel, hot water heater, fresh water lines, and flooring—adding major value and peace of mind for years to come.
Outside, enjoy a large fenced backyard with mature trees, perfect for pets, gardening, or entertaining friends. The rear-entry two-car garage keeps curb appeal sharp and clean.
All of this is located in the established River Bend neighborhood, served by highly rated Plano ISD schools, with quick access to shopping, dining, and major highways.
This home has the space, updates, and location buyers want—don’t wait, schedule your showing today!
Contact an agent
Home facts
- Year built:1979
- Listing ID #:21065579
- Added:156 day(s) ago
- Updated:February 23, 2026 at 08:09 AM
Rooms and interior
- Bedrooms:3
- Total bathrooms:2
- Full bathrooms:2
- Living area:1,847 sq. ft.
Heating and cooling
- Cooling:Central Air
- Heating:Central
Structure and exterior
- Year built:1979
- Building area:1,847 sq. ft.
- Lot area:0.22 Acres
Schools
- Middle school:Haggard
- Elementary school:Saigling
Finances and disclosures
- Price:$410,000
- Price per sq. ft.:$221.98
- Tax amount:$6,866
New listings near 3909 Saddlehead Drive
- Open Sat, 11am to 6pm
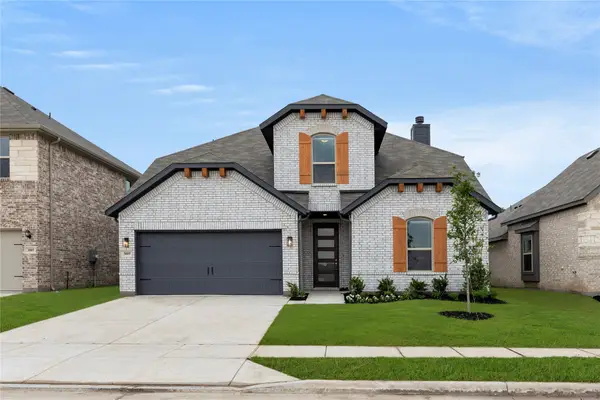 $389,999Active4 beds 3 baths2,522 sq. ft.
$389,999Active4 beds 3 baths2,522 sq. ft.3009 Rembrandt, Royse City, TX 75189
MLS# 20933761Listed by: IMP REALTY - New
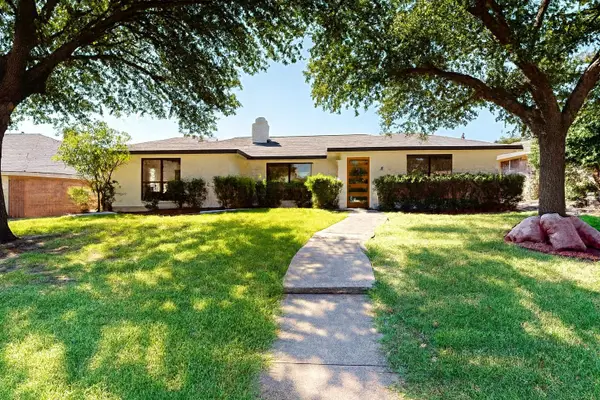 $469,000Active4 beds 2 baths1,861 sq. ft.
$469,000Active4 beds 2 baths1,861 sq. ft.4200 Lantern Light Drive, Plano, TX 75093
MLS# 21187061Listed by: LISTINGSPARK - New
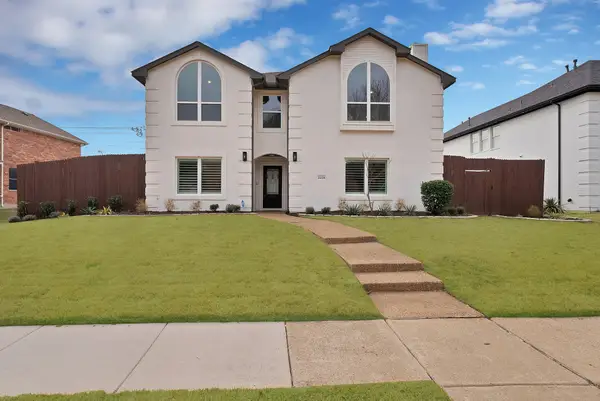 $565,000Active4 beds 3 baths2,842 sq. ft.
$565,000Active4 beds 3 baths2,842 sq. ft.3204 Blenheim Court, Plano, TX 75025
MLS# 21179694Listed by: MONUMENT REALTY - New
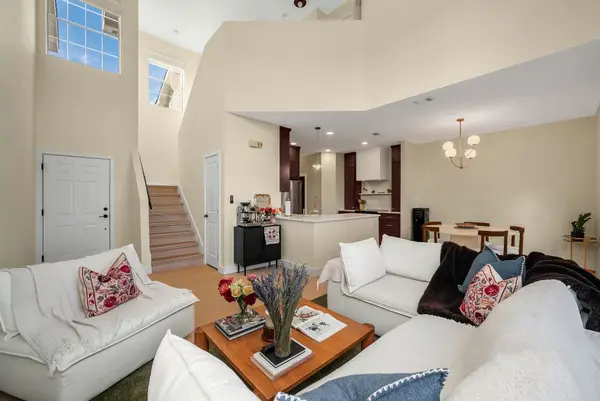 $350,000Active2 beds 2 baths1,212 sq. ft.
$350,000Active2 beds 2 baths1,212 sq. ft.4561 Woodsboro Lane, Plano, TX 75024
MLS# 21187020Listed by: DHS REALTY - New
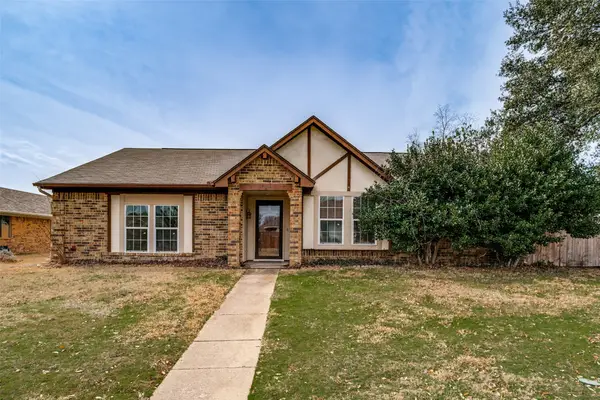 $350,000Active3 beds 2 baths1,453 sq. ft.
$350,000Active3 beds 2 baths1,453 sq. ft.804 Filmore Drive, Plano, TX 75025
MLS# 21186977Listed by: DAVE PERRY MILLER REAL ESTATE - New
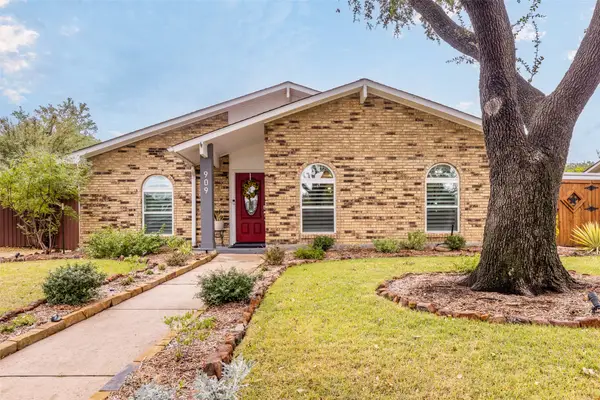 $360,000Active3 beds 2 baths1,744 sq. ft.
$360,000Active3 beds 2 baths1,744 sq. ft.909 Harvest Glen Drive, Plano, TX 75023
MLS# 21186655Listed by: PINNACLE REALTY ADVISORS 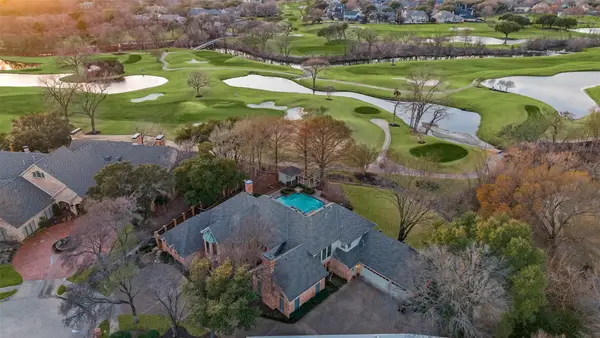 $1,999,900Pending4 beds 6 baths6,767 sq. ft.
$1,999,900Pending4 beds 6 baths6,767 sq. ft.5325 Mariners Drive, Plano, TX 75093
MLS# 21185670Listed by: EBBY HALLIDAY REALTORS- New
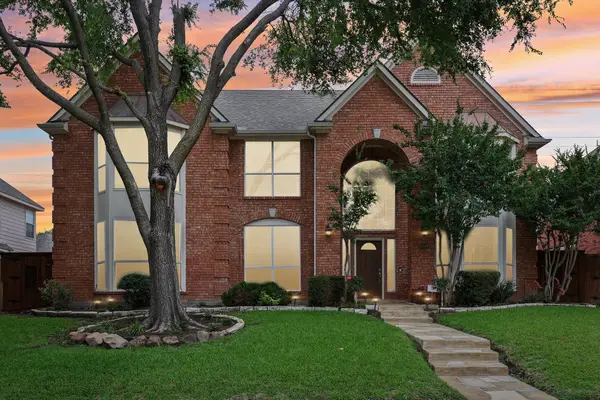 $695,000Active6 beds 4 baths3,791 sq. ft.
$695,000Active6 beds 4 baths3,791 sq. ft.6808 Pentridge Drive, Plano, TX 75024
MLS# 21159906Listed by: CENTRAL METRO REALTY 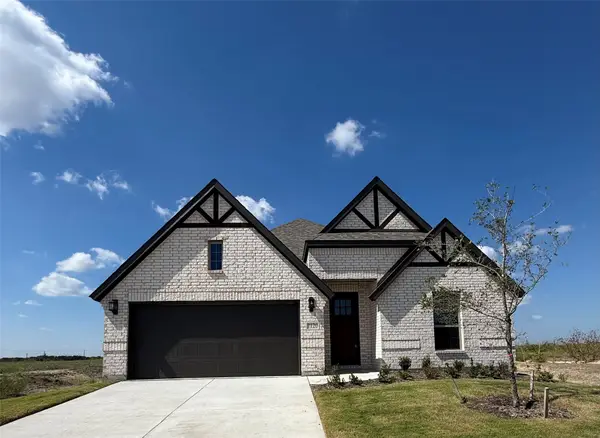 $399,990Active4 beds 3 baths2,841 sq. ft.
$399,990Active4 beds 3 baths2,841 sq. ft.7120 Van Gogh Drive, Fate, TX 75189
MLS# 21102023Listed by: ULTIMA REAL ESTATE- New
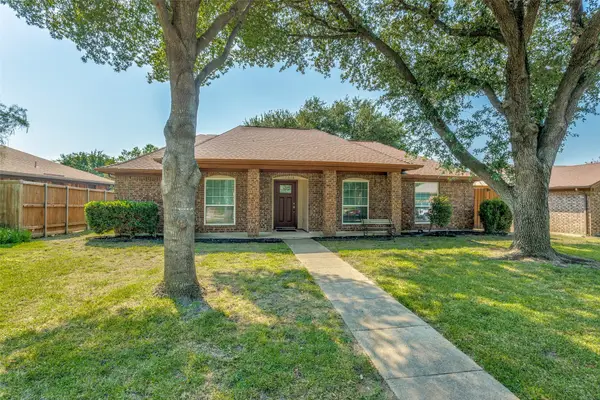 $410,000Active3 beds 2 baths1,545 sq. ft.
$410,000Active3 beds 2 baths1,545 sq. ft.1016 Ledgemont Drive, Plano, TX 75025
MLS# 21186496Listed by: LC REALTY, INC.

