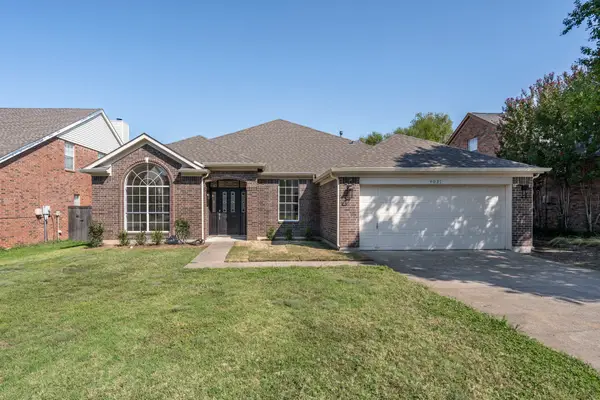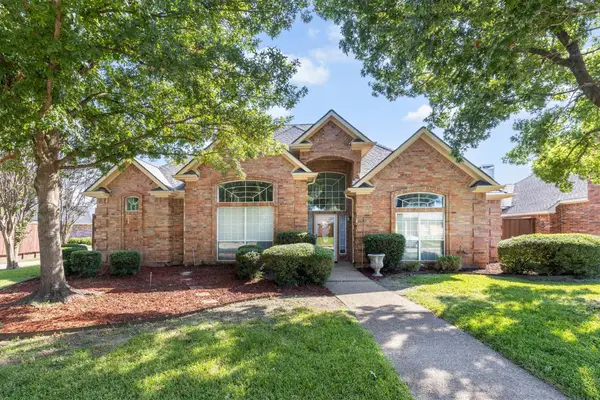4001 Elmhill Drive, Plano, TX 75024
Local realty services provided by:Better Homes and Gardens Real Estate Lindsey Realty
Listed by:fred mariea469-993-3121
Office:local pro realty llc.
MLS#:20957741
Source:GDAR
Price summary
- Price:$499,000
- Price per sq. ft.:$228.58
- Monthly HOA dues:$55
About this home
HUGE PRICE REDUCTION on this truly unique home in the heart of West Plano...just steps from the Carpenter Park Recreation Center and less than a mile from all 3 schools. This cozy 3 bedroom, 3 full-bathroom home is tucked into the cutest little neighborhood in all of Plano. Every house in this small, exclusive community is fronted by a white picket fence and the houses all surround a private park, complete with a Gazebo. The house itself has a dedicated office with a front-facing window and pocket doors. The kitchen features a private grilling patio outside double sliding doors - and the fridge stays! The family room door opens to a private oasis backyard featuring flagstone patio with pathways bordered by planting beds and a sitting deck, as well as a secluded seating area at the end of the path. The back of the house features a cement pad not visible from the front, perfect a basketball net or for parking a third car. This is the only home currently on the market in this exclusive community, so schedule a private tour now - just hit Contact Fred in the upper right corner, or the Request a Tour button and book a showing before this one is gone!
Contact an agent
Home facts
- Year built:1994
- Listing ID #:20957741
- Added:120 day(s) ago
- Updated:October 04, 2025 at 11:42 AM
Rooms and interior
- Bedrooms:3
- Total bathrooms:3
- Full bathrooms:3
- Living area:2,183 sq. ft.
Heating and cooling
- Cooling:Ceiling Fans, Central Air
- Heating:Central, Fireplaces, Natural Gas
Structure and exterior
- Year built:1994
- Building area:2,183 sq. ft.
- Lot area:0.13 Acres
Schools
- High school:Jasper
- Middle school:Robinson
- Elementary school:Gulledge
Finances and disclosures
- Price:$499,000
- Price per sq. ft.:$228.58
- Tax amount:$7,134
New listings near 4001 Elmhill Drive
- Open Sun, 2 to 4pmNew
 $689,000Active4 beds 2 baths2,435 sq. ft.
$689,000Active4 beds 2 baths2,435 sq. ft.4021 Bonita Drive, Plano, TX 75024
MLS# 21077670Listed by: DAVE PERRY MILLER REAL ESTATE - New
 $580,000Active4 beds 3 baths2,525 sq. ft.
$580,000Active4 beds 3 baths2,525 sq. ft.2816 Corby Drive, Plano, TX 75025
MLS# 21078227Listed by: BETA REALTY - New
 $550,000Active4 beds 3 baths3,813 sq. ft.
$550,000Active4 beds 3 baths3,813 sq. ft.1440 Baffin Bay Drive, Plano, TX 75075
MLS# 21075460Listed by: COREY SIMPSON & ASSOCIATES - New
 $610,000Active4 beds 3 baths2,183 sq. ft.
$610,000Active4 beds 3 baths2,183 sq. ft.1809 Lake Crest Lane, Plano, TX 75023
MLS# 21078105Listed by: GRAND ESTATES INTERNATIONALE - New
 $725,000Active4 beds 3 baths3,667 sq. ft.
$725,000Active4 beds 3 baths3,667 sq. ft.3612 Trailview Drive, Plano, TX 75074
MLS# 21075903Listed by: ALGONQUIN PROPERTIES - Open Sat, 2 to 4pmNew
 $735,000Active5 beds 3 baths3,455 sq. ft.
$735,000Active5 beds 3 baths3,455 sq. ft.8821 Smokey Canyon Way, Plano, TX 75024
MLS# 21077862Listed by: DWELL DFW REALTY - New
 $811,000Active5 beds 5 baths3,744 sq. ft.
$811,000Active5 beds 5 baths3,744 sq. ft.1108 Melcer Street, Plano, TX 75074
MLS# 21077695Listed by: COLDWELL BANKER REALTY - New
 $342,000Active3 beds 2 baths1,864 sq. ft.
$342,000Active3 beds 2 baths1,864 sq. ft.4016 Medina Drive, Plano, TX 75074
MLS# 21077787Listed by: COMPASS RE TEXAS, LLC - New
 $950,000Active4 beds 4 baths3,429 sq. ft.
$950,000Active4 beds 4 baths3,429 sq. ft.6420 Willowdale Drive, Plano, TX 75093
MLS# 21077594Listed by: KELLER WILLIAMS REALTY DPR - New
 $670,000Active4 beds 3 baths3,345 sq. ft.
$670,000Active4 beds 3 baths3,345 sq. ft.8004 Liebert Drive, Plano, TX 75024
MLS# 21077617Listed by: KELLER WILLIAMS REALTY
