4024 Oakmeadow Drive, Plano, TX 75093
Local realty services provided by:Better Homes and Gardens Real Estate Senter, REALTORS(R)

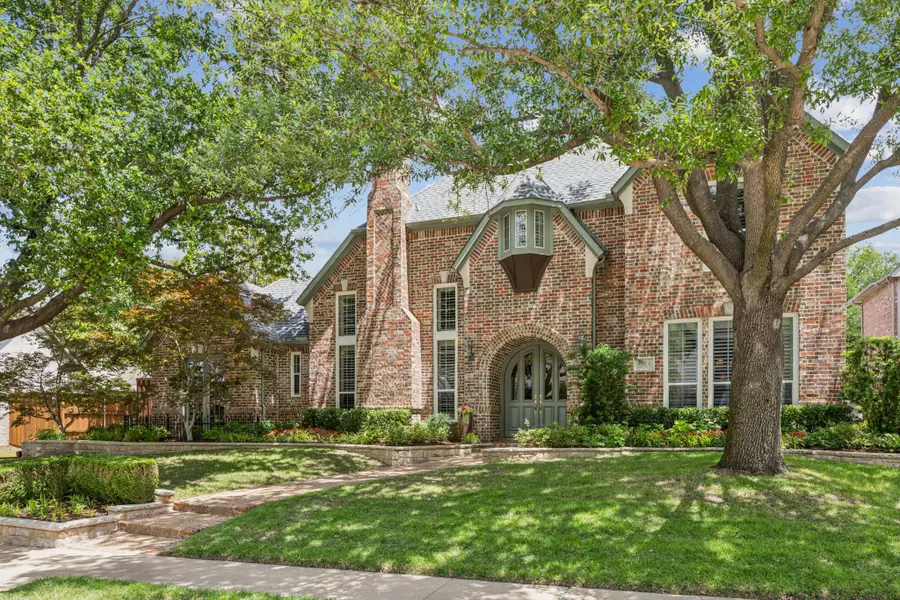
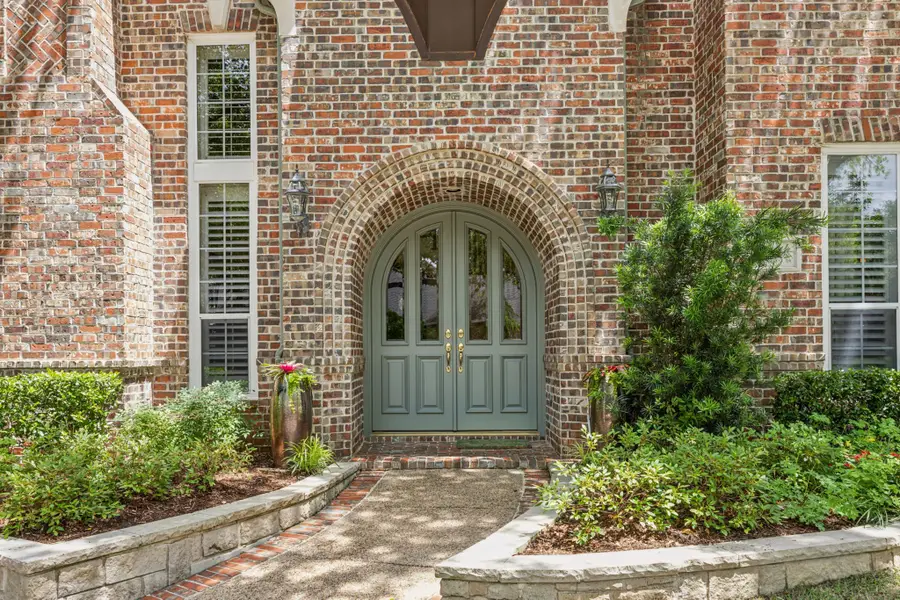
Listed by:cindy o'gorman972-387-0300
Office:ebby halliday, realtors
MLS#:20936047
Source:GDAR
Price summary
- Price:$950,000
- Price per sq. ft.:$251.32
- Monthly HOA dues:$42.5
About this home
Welcome to comfort and elegance in this tasteful Windhaven home! The inviting dining room features a sophisticated chandelier, windows adorned by plantation shutters, and refined wainscoting that elevate this space made for special occasions. Formal living welcomes with soaring ceilings and floor-to-ceiling windows, and a fireplace. With extra room ideal for a piano or seating, entertaining will be a delight! Stately study boasts generous hardwood built-ins and French doors that open to the front garden. Spacious chef’s kitchen offers ample granite countertop space and a kitchen bar, and comes equipped with luxury appliances that include a convection double oven and 5-burner gas cooktop. Extra cabinetry creates space and organization. Cozy breakfast nook features a chic chandelier and window seat made for casual dining and cozy mornings. Den offers comfort and convenience with a wood-burning fireplace, built-ins, and a sunken wet bar that makes for easy hosting. Upstairs game room features a unique vaulted ceiling and built-ins, with a convenient half-bath. This room can easily accommodate a pool table or gaming system, and can also be used as a media room! Spacious primary suite provides a sunny sitting area and spa-like primary bath that includes dual granite vanities, a hydrotub, separate shower, and walk-in & cedar closets. Secondary bedrooms are perfect for families or guests, with en-suite baths and walk-in closets. These rooms can easily be used as an additional study, exercise room, or craft room. Recent upgrades include newly refinished hardwood floors, remodel of upstairs bathrooms, and replacement of carpet throughout the home! Roomy covered patio invites you into the backyard oasis featuring a sparkling pool and spa, lighting system, and plenty of shade from leafy trees. Close to Gleneagles Country Club, and high-end retail and restaurants.
Contact an agent
Home facts
- Year built:1998
- Listing Id #:20936047
- Added:92 day(s) ago
- Updated:August 16, 2025 at 06:41 PM
Rooms and interior
- Bedrooms:4
- Total bathrooms:4
- Full bathrooms:3
- Half bathrooms:1
- Living area:3,780 sq. ft.
Heating and cooling
- Cooling:Attic Fan, Ceiling Fans, Central Air, Electric, Zoned
- Heating:Central, Fireplaces, Natural Gas, Zoned
Structure and exterior
- Roof:Composition
- Year built:1998
- Building area:3,780 sq. ft.
- Lot area:0.19 Acres
Schools
- High school:Shepton
- Middle school:Renner
- Elementary school:Brinker
Finances and disclosures
- Price:$950,000
- Price per sq. ft.:$251.32
- Tax amount:$13,672
New listings near 4024 Oakmeadow Drive
- New
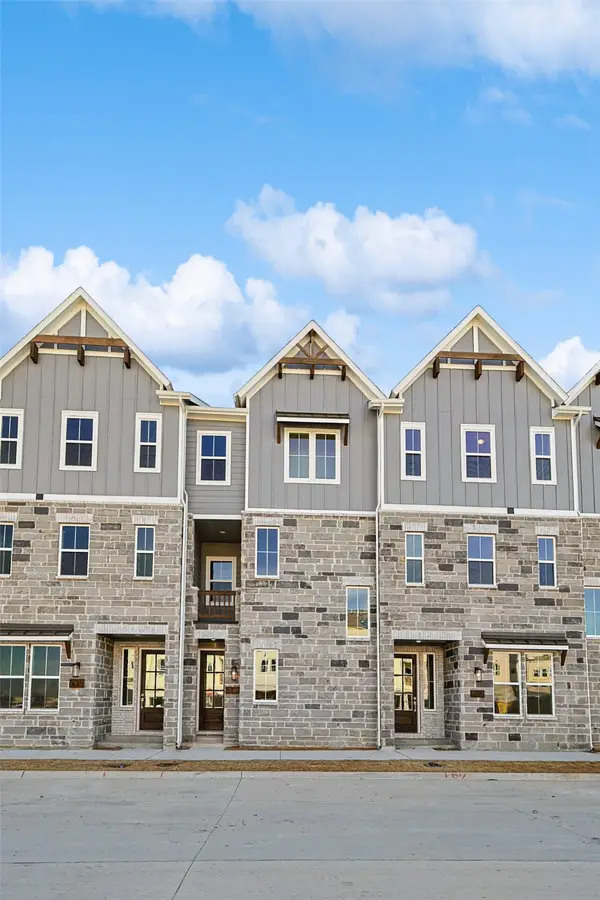 $489,990Active2 beds 3 baths2,213 sq. ft.
$489,990Active2 beds 3 baths2,213 sq. ft.813 Concan Drive, Plano, TX 75075
MLS# 21034154Listed by: BRIGHTLAND HOMES BROKERAGE, LLC - New
 $749,000Active5 beds 6 baths3,702 sq. ft.
$749,000Active5 beds 6 baths3,702 sq. ft.2328 Hunters Run Drive, Plano, TX 75025
MLS# 21034215Listed by: TEXAS REALTY DEPOT - New
 $300,000Active4 beds 3 baths2,101 sq. ft.
$300,000Active4 beds 3 baths2,101 sq. ft.2623 Brookview Drive, Plano, TX 75074
MLS# 21026415Listed by: HOMESMART - Open Sat, 1 to 3pmNew
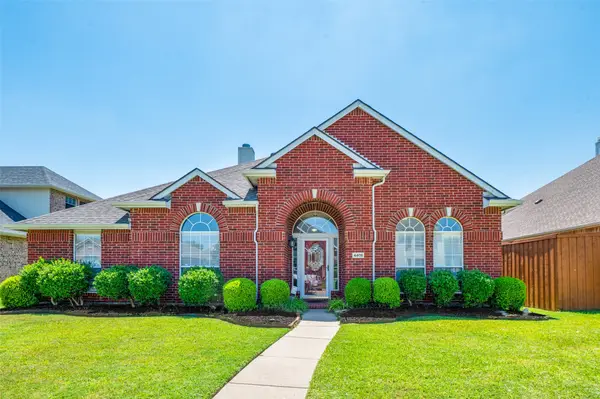 $585,000Active4 beds 2 baths2,536 sq. ft.
$585,000Active4 beds 2 baths2,536 sq. ft.4408 Avebury Drive, Plano, TX 75024
MLS# 21034148Listed by: COLDWELL BANKER APEX, REALTORS - Open Sun, 2 to 4pmNew
 $675,000Active5 beds 4 baths3,572 sq. ft.
$675,000Active5 beds 4 baths3,572 sq. ft.2149 Ironside Drive, Plano, TX 75075
MLS# 21032903Listed by: MONUMENT REALTY - Open Sun, 1 to 3pmNew
 $699,900Active3 beds 3 baths2,524 sq. ft.
$699,900Active3 beds 3 baths2,524 sq. ft.3512 Harpers Place, Plano, TX 75075
MLS# 21031692Listed by: KELLER WILLIAMS ROCKWALL - New
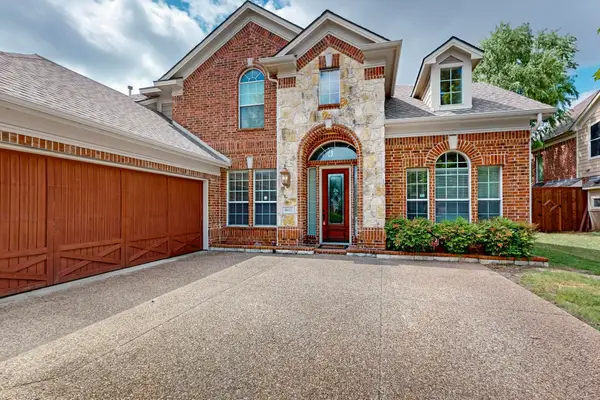 $725,000Active5 beds 4 baths3,674 sq. ft.
$725,000Active5 beds 4 baths3,674 sq. ft.4612 Quiet Circle, Plano, TX 75024
MLS# 21033934Listed by: RE/MAX DFW ASSOCIATES - New
 $750,000Active4 beds 3 baths2,989 sq. ft.
$750,000Active4 beds 3 baths2,989 sq. ft.3737 Hearst Castle Way, Plano, TX 75025
MLS# 21033466Listed by: EXP REALTY - Open Sun, 1am to 3pmNew
 $649,500Active4 beds 3 baths2,685 sq. ft.
$649,500Active4 beds 3 baths2,685 sq. ft.3608 Canoncita Lane, Plano, TX 75023
MLS# 21023507Listed by: COMPASS RE TEXAS, LLC - Open Sat, 11am to 1pmNew
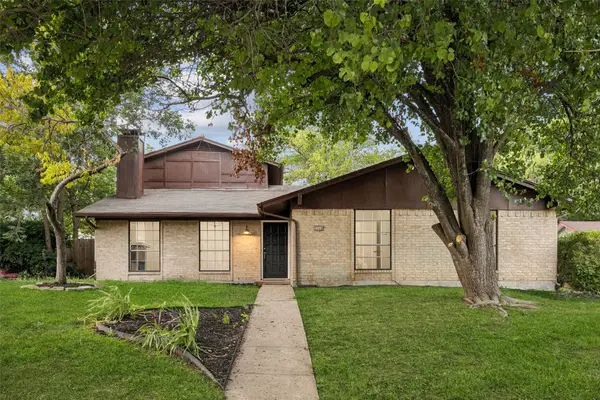 $425,000Active4 beds 3 baths2,168 sq. ft.
$425,000Active4 beds 3 baths2,168 sq. ft.3508 Wildwood Circle, Plano, TX 75074
MLS# 21028443Listed by: REDFIN CORPORATION

