4113 Early Morn Drive, Plano, TX 75093
Local realty services provided by:Better Homes and Gardens Real Estate Winans
Listed by: emely luna, crystal gonzalez972-834-1054
Office: compass re texas, llc.
MLS#:21103460
Source:GDAR
Price summary
- Price:$415,000
- Price per sq. ft.:$265.01
About this home
Completely reimagined in one of Plano’s most established neighborhoods, this home delivers style, substance, and long term value. Step inside to new engineered hardwoods, level-5 smooth walls, and a fresh, open layout anchored by a redesigned fireplace and natural light throughout.
The kitchen has been fully updated with quartz countertops, a gas cooktop, and dual pantries. Both bathrooms were thoughtfully remodeled with modern tilework and finishes. The primary suite features a large walk in shower and generous closet space, while the secondary bedrooms share a Jack-and-Jill bath with a sleek shower tub combo.
Located in Plano ISD, minutes from Arbor Hills Nature Preserve, Legacy West, and The Boardwalk at Granite Park, you’re surrounded by trails, restaurants, coffee shops, and boutique gyms—all the reasons people love living in West Plano.
Whether you plan to hold it, rent it, or stay for good — this home perfectly balances design, location, and value.
Contact an agent
Home facts
- Year built:1978
- Listing ID #:21103460
- Added:91 day(s) ago
- Updated:February 23, 2026 at 12:48 PM
Rooms and interior
- Bedrooms:3
- Total bathrooms:2
- Full bathrooms:2
- Living area:1,566 sq. ft.
Heating and cooling
- Cooling:Central Air
- Heating:Natural Gas
Structure and exterior
- Year built:1978
- Building area:1,566 sq. ft.
- Lot area:0.2 Acres
Schools
- High school:Shepton
- Middle school:Frankford
- Elementary school:Hightower
Finances and disclosures
- Price:$415,000
- Price per sq. ft.:$265.01
- Tax amount:$5,913
New listings near 4113 Early Morn Drive
- Open Sat, 11am to 6pm
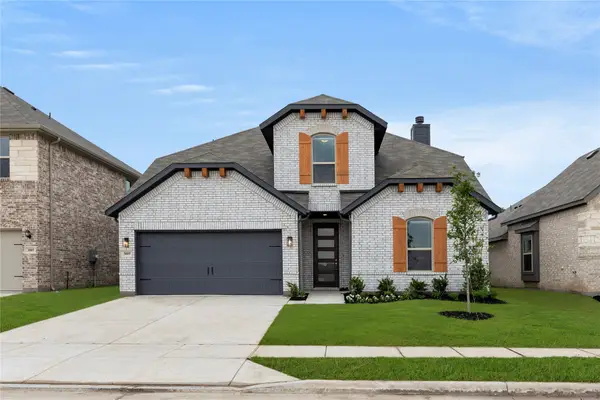 $389,999Active4 beds 3 baths2,522 sq. ft.
$389,999Active4 beds 3 baths2,522 sq. ft.3009 Rembrandt, Royse City, TX 75189
MLS# 20933761Listed by: IMP REALTY - New
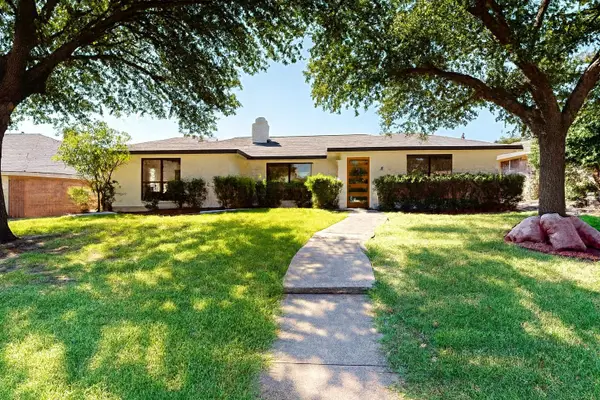 $469,000Active4 beds 2 baths1,861 sq. ft.
$469,000Active4 beds 2 baths1,861 sq. ft.4200 Lantern Light Drive, Plano, TX 75093
MLS# 21187061Listed by: LISTINGSPARK - New
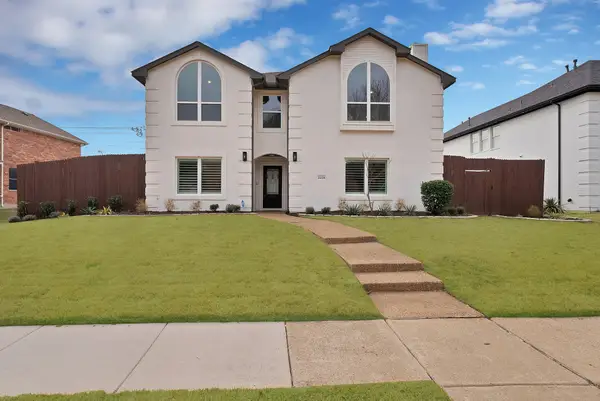 $565,000Active4 beds 3 baths2,842 sq. ft.
$565,000Active4 beds 3 baths2,842 sq. ft.3204 Blenheim Court, Plano, TX 75025
MLS# 21179694Listed by: MONUMENT REALTY - New
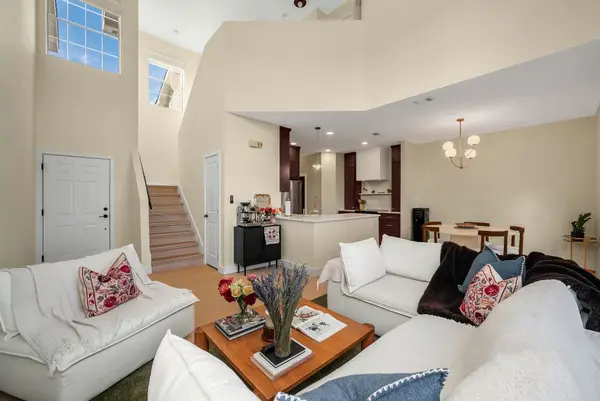 $350,000Active2 beds 2 baths1,212 sq. ft.
$350,000Active2 beds 2 baths1,212 sq. ft.4561 Woodsboro Lane, Plano, TX 75024
MLS# 21187020Listed by: DHS REALTY - New
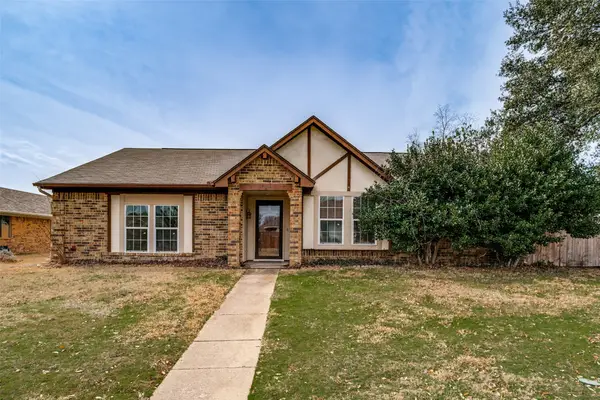 $350,000Active3 beds 2 baths1,453 sq. ft.
$350,000Active3 beds 2 baths1,453 sq. ft.804 Filmore Drive, Plano, TX 75025
MLS# 21186977Listed by: DAVE PERRY MILLER REAL ESTATE - New
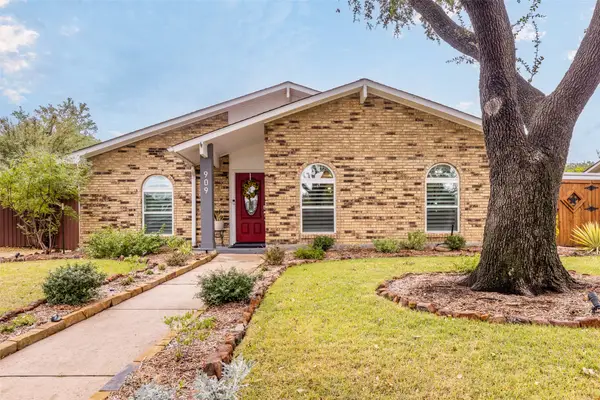 $360,000Active3 beds 2 baths1,744 sq. ft.
$360,000Active3 beds 2 baths1,744 sq. ft.909 Harvest Glen Drive, Plano, TX 75023
MLS# 21186655Listed by: PINNACLE REALTY ADVISORS 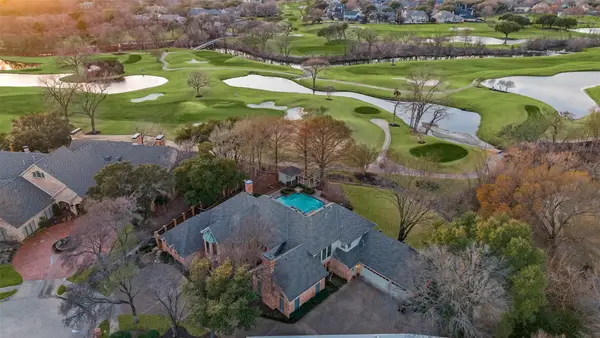 $1,999,900Pending4 beds 6 baths6,767 sq. ft.
$1,999,900Pending4 beds 6 baths6,767 sq. ft.5325 Mariners Drive, Plano, TX 75093
MLS# 21185670Listed by: EBBY HALLIDAY REALTORS- New
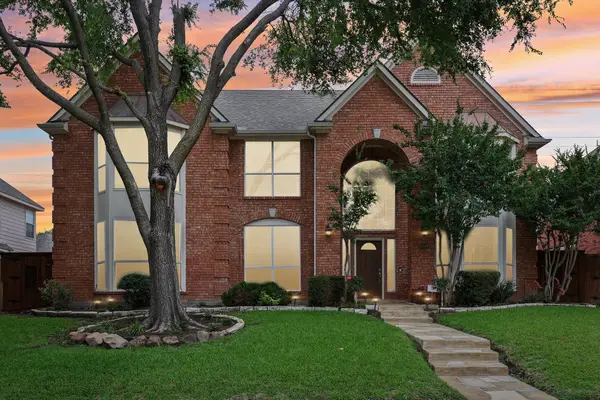 $695,000Active6 beds 4 baths3,791 sq. ft.
$695,000Active6 beds 4 baths3,791 sq. ft.6808 Pentridge Drive, Plano, TX 75024
MLS# 21159906Listed by: CENTRAL METRO REALTY 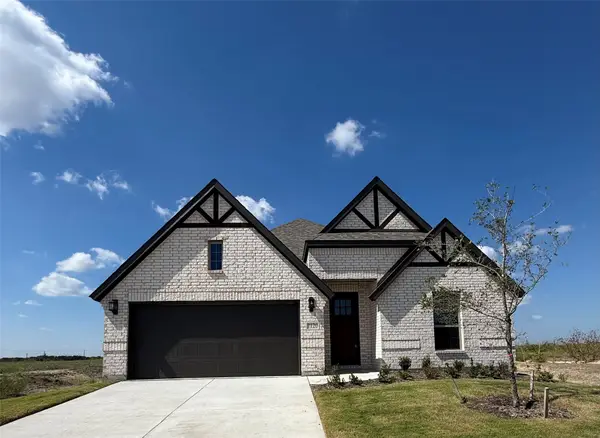 $399,990Active4 beds 3 baths2,841 sq. ft.
$399,990Active4 beds 3 baths2,841 sq. ft.7120 Van Gogh Drive, Fate, TX 75189
MLS# 21102023Listed by: ULTIMA REAL ESTATE- New
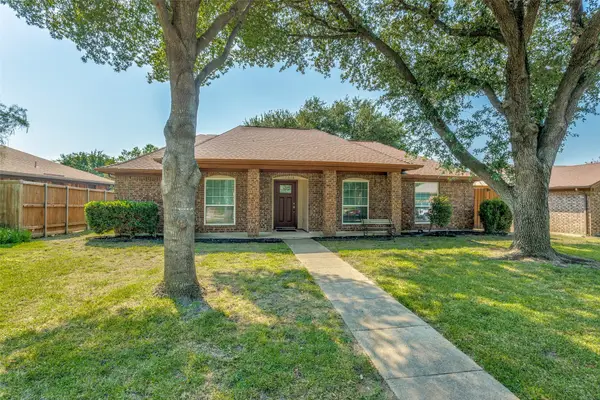 $410,000Active3 beds 2 baths1,545 sq. ft.
$410,000Active3 beds 2 baths1,545 sq. ft.1016 Ledgemont Drive, Plano, TX 75025
MLS# 21186496Listed by: LC REALTY, INC.

