4117 Barnett Drive, Plano, TX 75024
Local realty services provided by:Better Homes and Gardens Real Estate Rhodes Realty
4117 Barnett Drive,Plano, TX 75024
$625,000Last list price
- 3 Beds
- 2 Baths
- - sq. ft.
- Single family
- Sold
Listed by: jill walpole, bruce walpole972-814-7556
Office: keller williams realty allen
MLS#:21120401
Source:GDAR
Sorry, we are unable to map this address
Price summary
- Price:$625,000
- Monthly HOA dues:$8.33
About this home
Welcome to 4117 Barnett Drive—a beautifully updated, move-in ready home nestled on a premium corner lot in Plano’s desirable Fountain Creek neighborhood. This 3-bedroom, 2-bath residence offers 2,614 square feet of thoughtfully designed living space, set beside a scenic greenbelt and steps from the Legacy Trail—part of Plano’s renowned hike and bike trail system. Inside, you’ll find designer light fixtures and stylish finishes throughout, complemented by recent updates including wood flooring (2024) and upgraded window blinds (2024). The spacious open-concept layout centers around a gourmet kitchen, recently remodeled (2022) with custom cabinetry, modern appliances, and a brand-new flooring (2025)—perfect for entertaining and everyday living. The bright living areas flow effortlessly to the backyard oasis, featuring a heated pool and spa with a 2023 pool remodel, Jandy pool equipment, and a fresh backyard renovation. Retreat to the impressive primary suite, boasting a spa-like master bath (2015) and a custom walk-in closet with built-in storage. Two additional bedrooms offer comfort and flexibility, all carpeted in 2021. Recent upgrades provide peace of mind, including a new roof (2023), upgraded windows (2022), and a Navien tankless water heater (2023). Enjoy outdoor living on the patio, surrounded by lush landscaping and a new fence (2020). With easy access to top Plano ISD schools, shopping, dining, and major highways, this home perfectly blends comfort, style, and convenience—making it one of the best Plano homes for sale.
Contact an agent
Home facts
- Year built:1989
- Listing ID #:21120401
- Added:45 day(s) ago
- Updated:January 11, 2026 at 06:59 AM
Rooms and interior
- Bedrooms:3
- Total bathrooms:2
- Full bathrooms:2
Heating and cooling
- Cooling:Ceiling Fans, Central Air, Electric
- Heating:Fireplaces, Gas, Natural Gas
Structure and exterior
- Roof:Composition
- Year built:1989
Schools
- High school:Jasper
- Middle school:Robinson
- Elementary school:Haun
Finances and disclosures
- Price:$625,000
- Tax amount:$8,173
New listings near 4117 Barnett Drive
- New
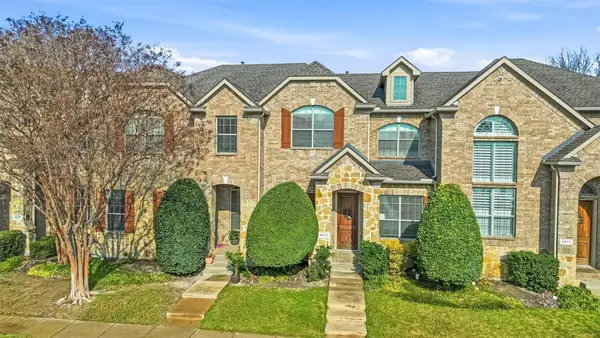 $435,000Active2 beds 3 baths1,800 sq. ft.
$435,000Active2 beds 3 baths1,800 sq. ft.4673 Cecile Road, Plano, TX 75024
MLS# 21150125Listed by: REAL ESTATE DIPLOMATS - New
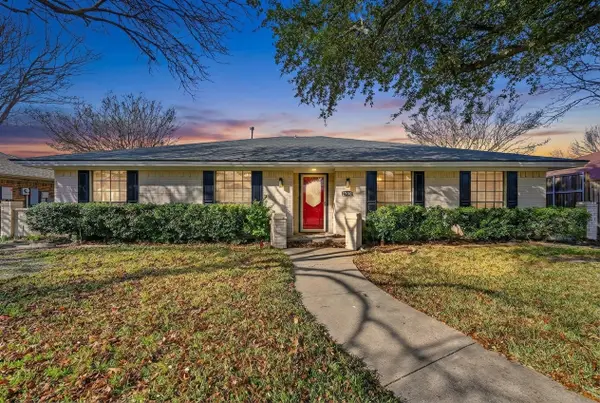 $415,000Active4 beds 2 baths2,130 sq. ft.
$415,000Active4 beds 2 baths2,130 sq. ft.2705 Las Palmas Lane, Plano, TX 75075
MLS# 21150156Listed by: EXP REALTY LLC - New
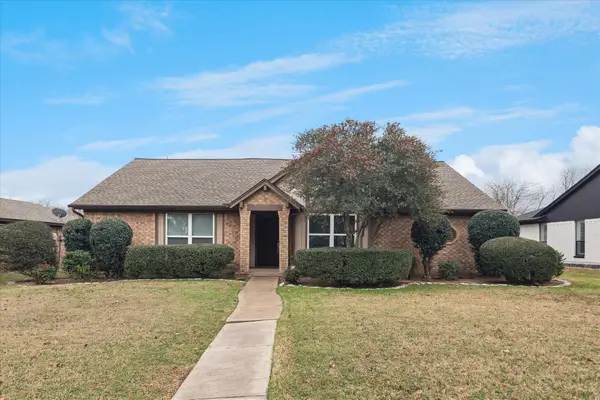 $388,000Active3 beds 2 baths1,453 sq. ft.
$388,000Active3 beds 2 baths1,453 sq. ft.1320 Glyndon Drive, Plano, TX 75023
MLS# 21147290Listed by: RE/MAX DALLAS SUBURBS - New
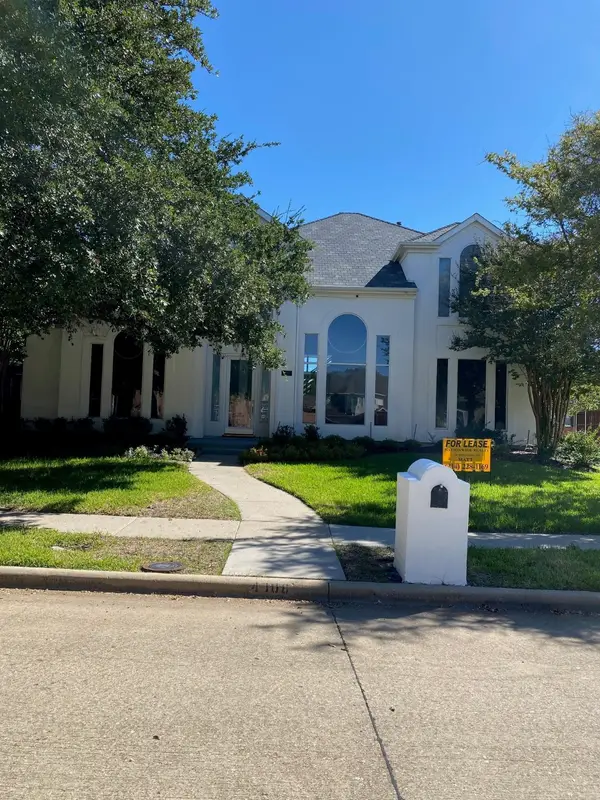 $895,000Active3 beds 3 baths3,112 sq. ft.
$895,000Active3 beds 3 baths3,112 sq. ft.4008 Naples Drive, Plano, TX 75093
MLS# 21150524Listed by: NATIONWIDE REALTY - New
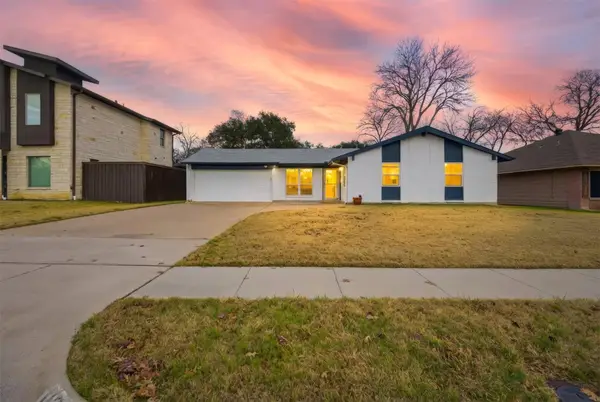 $335,000Active3 beds 2 baths1,394 sq. ft.
$335,000Active3 beds 2 baths1,394 sq. ft.1122 Drexel Drive, Plano, TX 75075
MLS# 21149969Listed by: ANGELA KATAI - Open Sun, 1 to 3pmNew
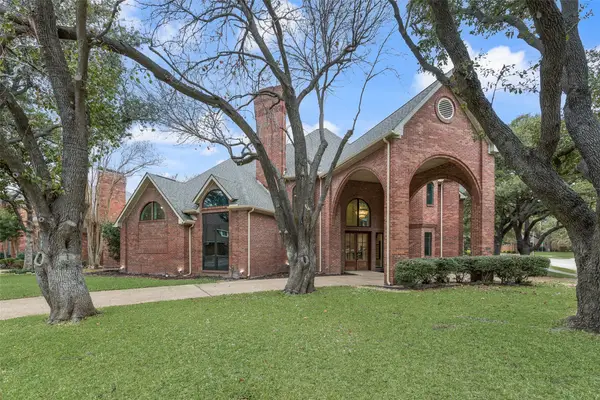 $1,100,000Active4 beds 4 baths3,825 sq. ft.
$1,100,000Active4 beds 4 baths3,825 sq. ft.4621 Hallmark Drive, Plano, TX 75024
MLS# 21150390Listed by: TEXAS URBAN LIVING REALTY - New
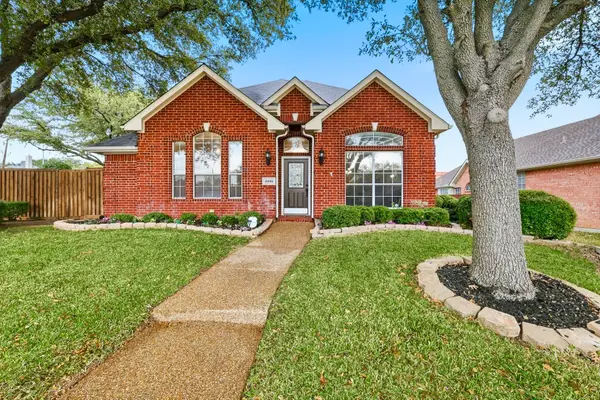 $424,900Active4 beds 2 baths2,113 sq. ft.
$424,900Active4 beds 2 baths2,113 sq. ft.6940 Barbican Drive, Plano, TX 75023
MLS# 21150102Listed by: RE/MAX DFW ASSOCIATES - New
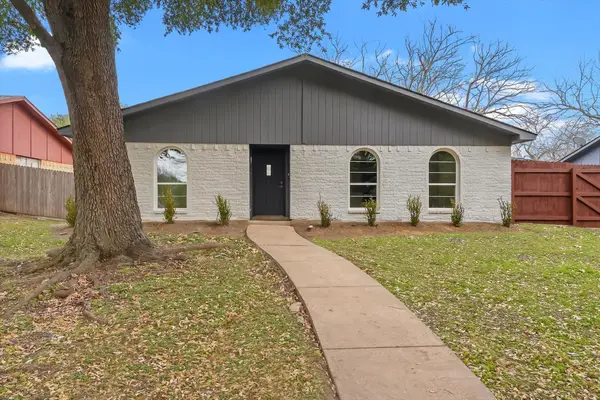 $385,000Active4 beds 2 baths1,650 sq. ft.
$385,000Active4 beds 2 baths1,650 sq. ft.1404 Waterton Drive, Plano, TX 75023
MLS# 21149069Listed by: DHS REALTY - Open Sun, 11:45 to 1:45pmNew
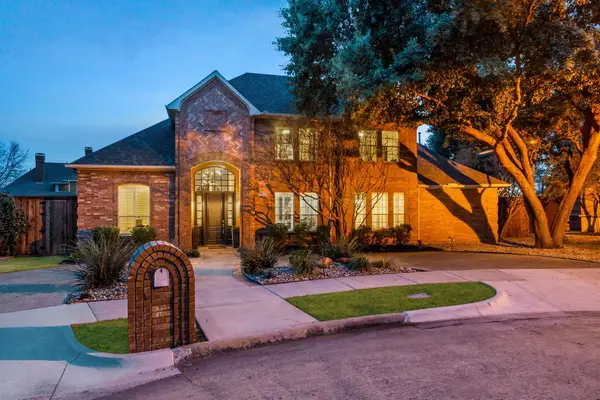 $1,325,000Active5 beds 5 baths4,550 sq. ft.
$1,325,000Active5 beds 5 baths4,550 sq. ft.5972 Campus Court, Plano, TX 75093
MLS# 21147588Listed by: MONUMENT REALTY - New
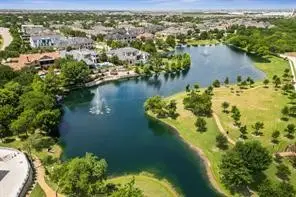 $1,465,000Active2 beds 3 baths2,445 sq. ft.
$1,465,000Active2 beds 3 baths2,445 sq. ft.6801 Corporate Drive #C7, Plano, TX 75024
MLS# 21150185Listed by: LYNN URBAN
