4212 Barnsley Drive, Plano, TX 75093
Local realty services provided by:Better Homes and Gardens Real Estate The Bell Group
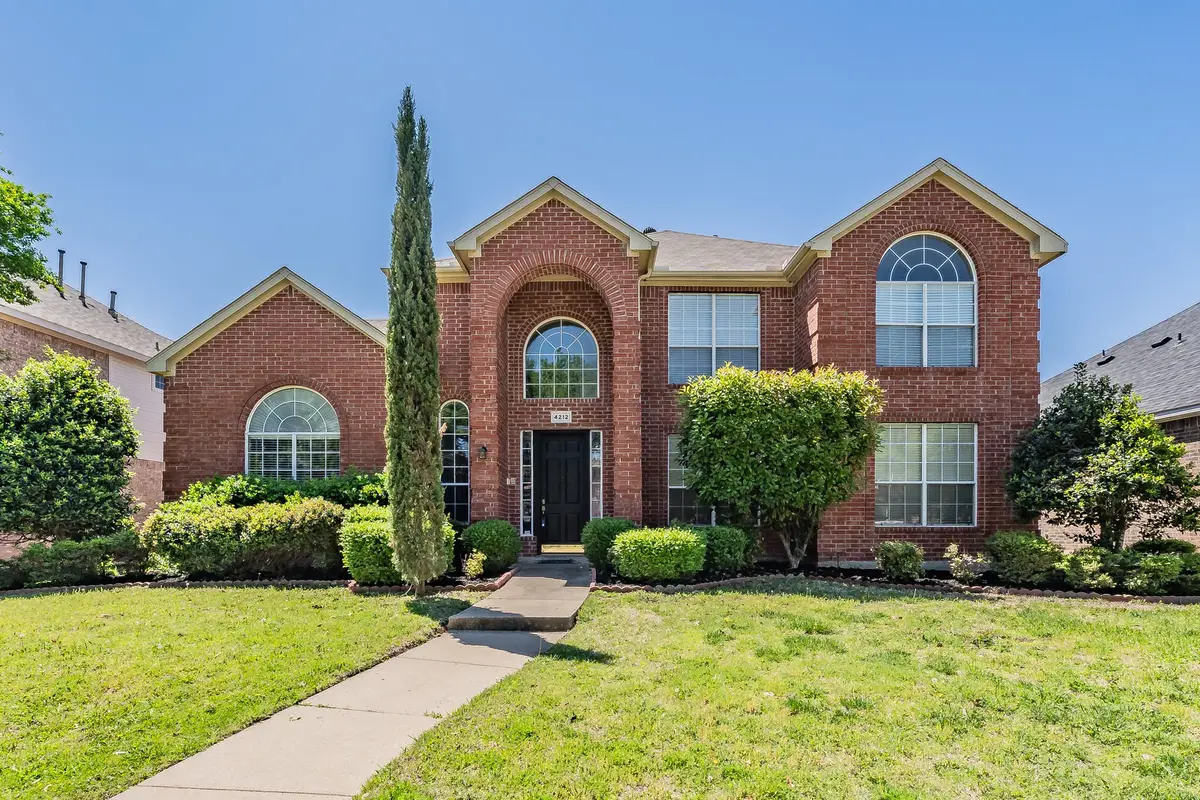
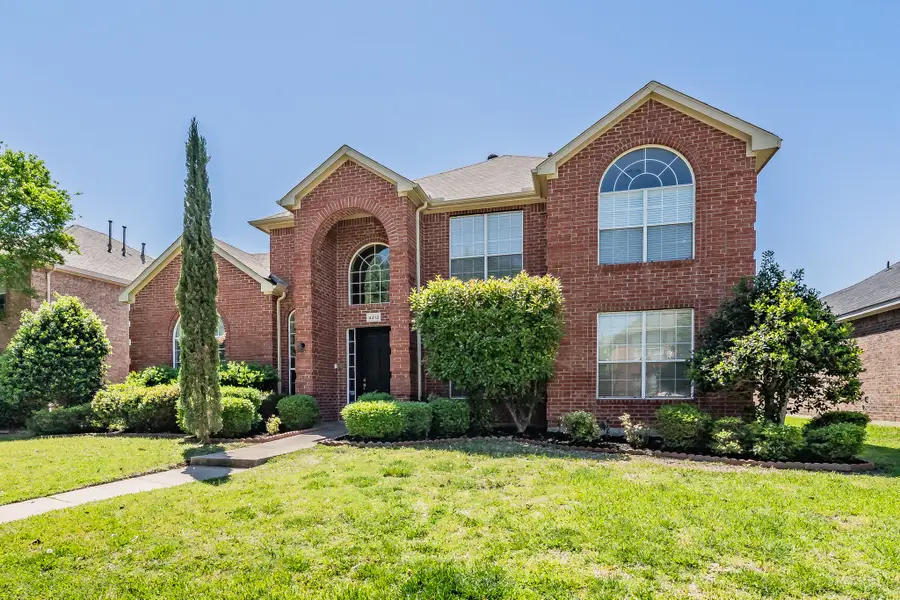
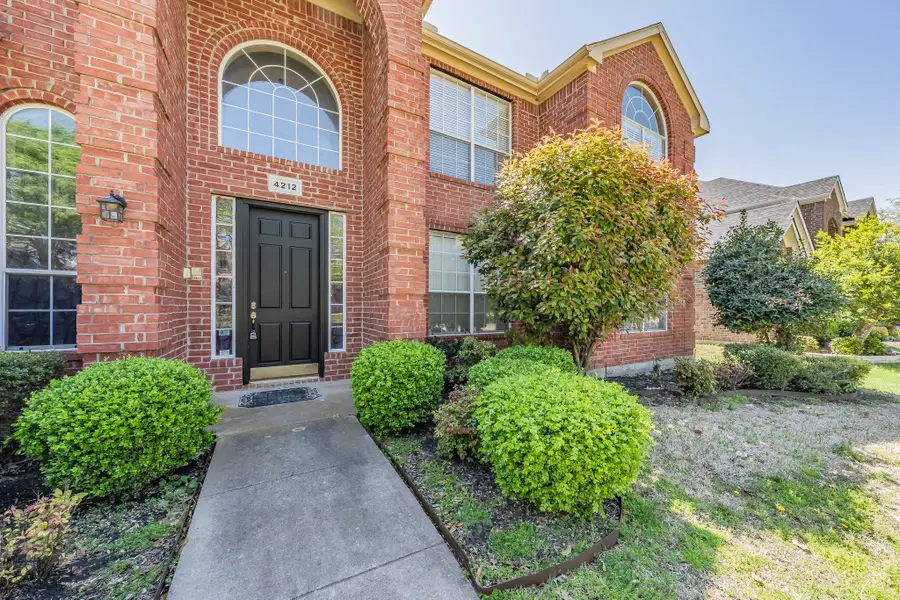
Listed by:michael abrams817-714-5959
Office:homesmart stars
MLS#:20899730
Source:GDAR
Price summary
- Price:$835,000
- Price per sq. ft.:$241.26
- Monthly HOA dues:$72
About this home
Seller giving $10,000 towards carpet allowance with reasonable offer. Welcome to this stunning and spacious home located in the highly sought-after Plano ISD! Thoughtfully renovated, this residence blends functionality and style, starting with a beautifully updated open-concept kitchen featuring abundant cabinetry, a walk-in pantry, large center island, and sleek quartz countertops are perfect for entertaining or everyday living. With two bedrooms conveniently located on the main level and three upstairs, including an ensuite that can serve as a second primary suite, this home offers flexibility for multi-generational living. Enjoy three generously sized living areas, ideal for relaxation, gatherings, or a home office setup. Gorgeous wood flooring graces the first floor, complemented by updated hallway lighting installed in April 2025. Higher grade windows and blinds replaced June 2025. The high ceilings and abundant natural light throughout the home create an airy, welcoming atmosphere. The primary suite is a true retreat with an updated bathroom featuring a luxurious soaking tub, separate shower, and a spacious walk-in closet, complete with a hidden secret room for extra storage. The fenced backyard offers both privacy and charm with its beautiful wood fencing. Additional perks include a laundry room with a sink and garage shelving that will remain with the home. Window replacements are scheduled for the end of April, enhancing energy efficiency and curb appeal. All windows recently replaced to energy efficient windows. Located near shopping, top-rated schools, walking trails, and within a community that offers a swimming pool and playground, this home truly has it all.
Contact an agent
Home facts
- Year built:1994
- Listing Id #:20899730
- Added:124 day(s) ago
- Updated:August 10, 2025 at 03:08 PM
Rooms and interior
- Bedrooms:5
- Total bathrooms:4
- Full bathrooms:4
- Living area:3,461 sq. ft.
Heating and cooling
- Cooling:Electric
- Heating:Natural Gas
Structure and exterior
- Roof:Composition
- Year built:1994
- Building area:3,461 sq. ft.
- Lot area:0.18 Acres
Schools
- High school:Vines
- Middle school:Haggard
- Elementary school:Saigling
Finances and disclosures
- Price:$835,000
- Price per sq. ft.:$241.26
- Tax amount:$9,659
New listings near 4212 Barnsley Drive
- Open Sat, 2 to 4pmNew
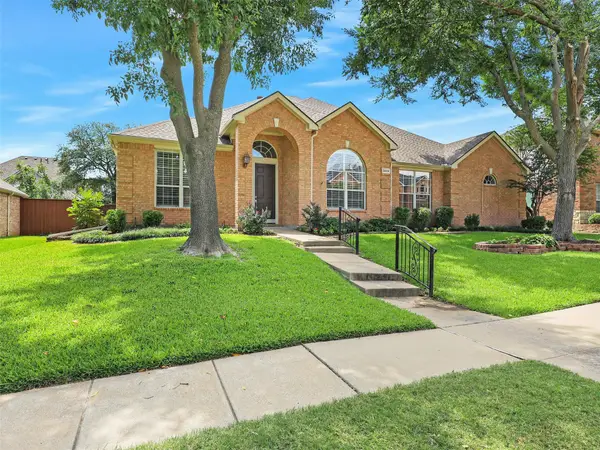 $675,000Active4 beds 3 baths3,068 sq. ft.
$675,000Active4 beds 3 baths3,068 sq. ft.3424 Neiman Road, Plano, TX 75025
MLS# 21021733Listed by: EBBY HALLIDAY, REALTORS - New
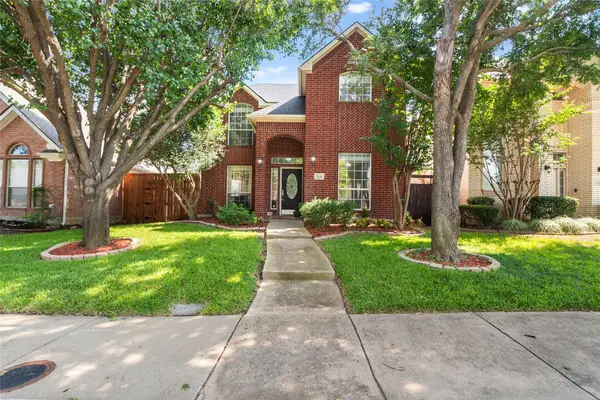 $485,000Active4 beds 3 baths2,312 sq. ft.
$485,000Active4 beds 3 baths2,312 sq. ft.3136 Kettle River Court, Plano, TX 75025
MLS# 21030365Listed by: COLDWELL BANKER REALTY FRISCO - Open Sat, 1 to 4pmNew
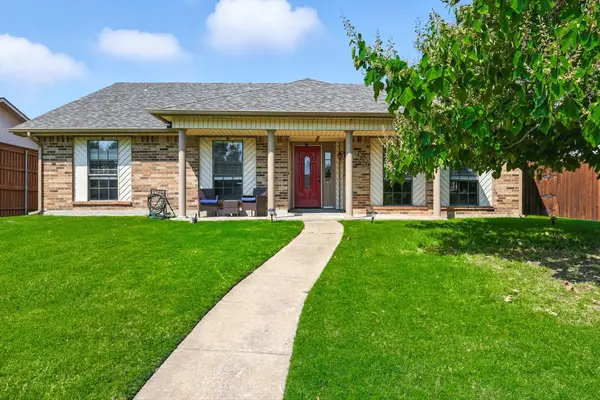 $499,990Active4 beds 2 baths2,105 sq. ft.
$499,990Active4 beds 2 baths2,105 sq. ft.1317 Heidi Drive, Plano, TX 75025
MLS# 21029617Listed by: EBBY HALLIDAY REALTORS - Open Sat, 1 to 3pmNew
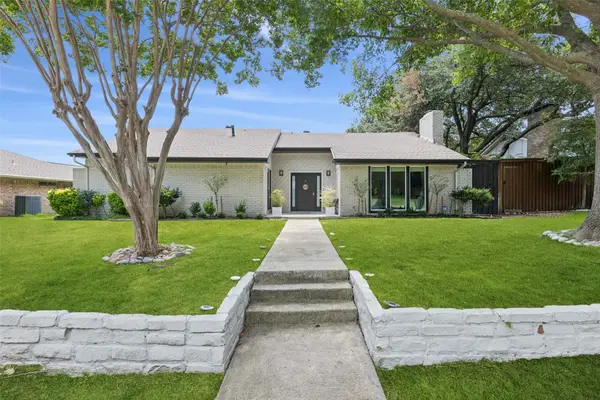 $559,900Active3 beds 2 baths1,931 sq. ft.
$559,900Active3 beds 2 baths1,931 sq. ft.2404 Glenhaven Drive, Plano, TX 75023
MLS# 21030916Listed by: REDFIN CORPORATION - Open Fri, 10:30am to 5:30pmNew
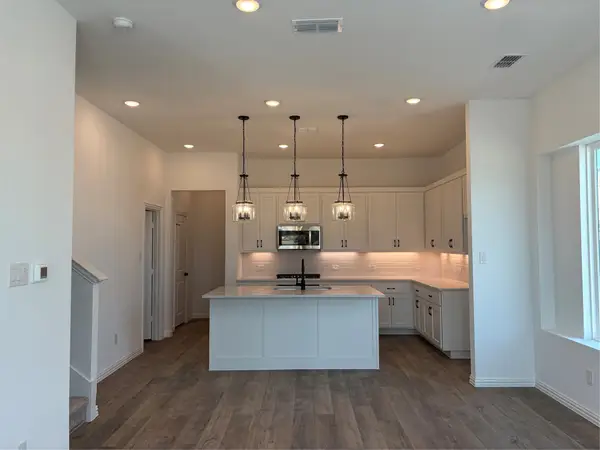 $508,000Active3 beds 3 baths1,786 sq. ft.
$508,000Active3 beds 3 baths1,786 sq. ft.901 Janwood Drive, Plano, TX 75075
MLS# 21031864Listed by: HOMESUSA.COM - New
 $365,000Active2 beds 3 baths1,602 sq. ft.
$365,000Active2 beds 3 baths1,602 sq. ft.3029 Rolling Meadow Drive, Plano, TX 75025
MLS# 21031758Listed by: IDREAM REALTY LLC - Open Sat, 12 to 3pmNew
 $499,900Active5 beds 4 baths2,876 sq. ft.
$499,900Active5 beds 4 baths2,876 sq. ft.2917 Dale Drive, Plano, TX 75074
MLS# 21026497Listed by: WORTH CLARK REALTY - Open Sat, 1 to 3pmNew
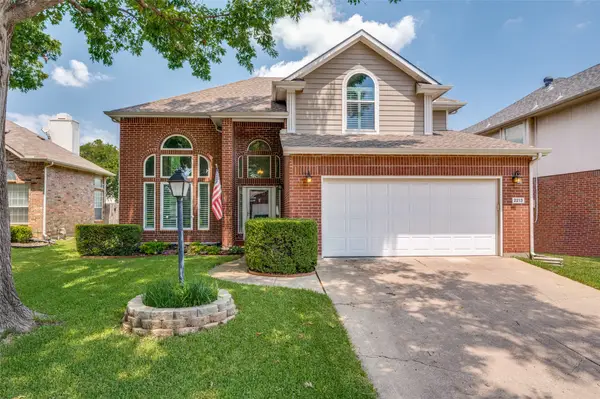 $499,000Active3 beds 3 baths2,218 sq. ft.
$499,000Active3 beds 3 baths2,218 sq. ft.2213 Heatherton Place, Plano, TX 75023
MLS# 21030716Listed by: KELLER WILLIAMS REALTY DPR - New
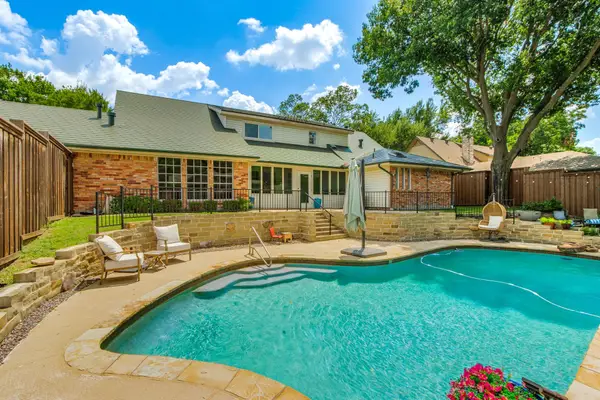 $660,000Active4 beds 4 baths2,727 sq. ft.
$660,000Active4 beds 4 baths2,727 sq. ft.1917 Sparrows Point Drive, Plano, TX 75023
MLS# 21019925Listed by: EBBY HALLIDAY REALTORS - Open Sat, 1 to 4pmNew
 $1,295,000Active5 beds 7 baths4,917 sq. ft.
$1,295,000Active5 beds 7 baths4,917 sq. ft.5821 Braemar Drive, Plano, TX 75093
MLS# 21029081Listed by: SHARON KETKO REALTY

