4213 Karen Court, Plano, TX 75074
Local realty services provided by:Better Homes and Gardens Real Estate Winans
Listed by: john papadopoulos214-790-7500
Office: jones-papadopoulos & co
MLS#:21038187
Source:GDAR
Price summary
- Price:$494,500
- Price per sq. ft.:$146.22
About this home
Come check out this beautiful south facing home in Creekside Estates before its gone!!! The light-filled entry opens to a spacious living room with cozy fireplace and adjoining formal dining area as you enter the home. The eat-in kitchen offers stainless steel appliances, a large island, and ample storage for all the home chefs. The first-floor primary suite features a soaking tub, separate shower, dual sinks, and walk-in closet. Upstairs, you’ll find a second family room, four additional bedrooms, and two full baths, providing plenty of space for everyone. Step outside to enjoy a covered patio overlooking the expansive backyard in this quiet neighborhood. Located in highly rated Plano ISD, with easy access to all that North Dallas, Frisco, and Plano have to offer. Welcome home!
Contact an agent
Home facts
- Year built:1991
- Listing ID #:21038187
- Added:149 day(s) ago
- Updated:January 17, 2026 at 12:45 PM
Rooms and interior
- Bedrooms:5
- Total bathrooms:4
- Full bathrooms:3
- Half bathrooms:1
- Living area:3,382 sq. ft.
Heating and cooling
- Cooling:Ceiling Fans, Central Air, Electric
- Heating:Central, Natural Gas
Structure and exterior
- Roof:Composition
- Year built:1991
- Building area:3,382 sq. ft.
- Lot area:0.28 Acres
Schools
- High school:Mcmillen
- Middle school:Armstrong
- Elementary school:Dooley
Finances and disclosures
- Price:$494,500
- Price per sq. ft.:$146.22
- Tax amount:$8,734
New listings near 4213 Karen Court
- New
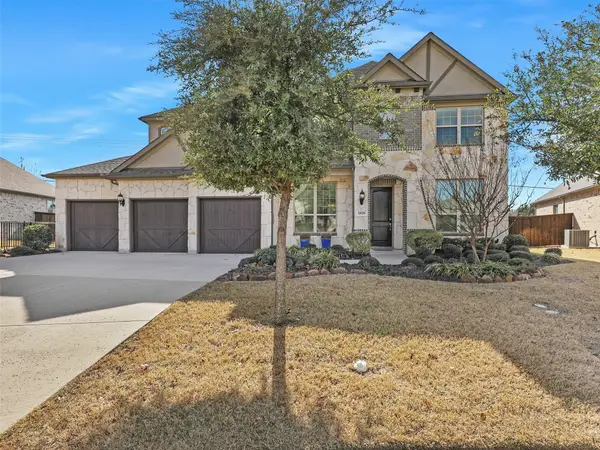 $899,000Active6 beds 4 baths4,030 sq. ft.
$899,000Active6 beds 4 baths4,030 sq. ft.1820 Amazon Drive, Plano, TX 75075
MLS# 21156644Listed by: HINDSITE 20/20 DALLAS - New
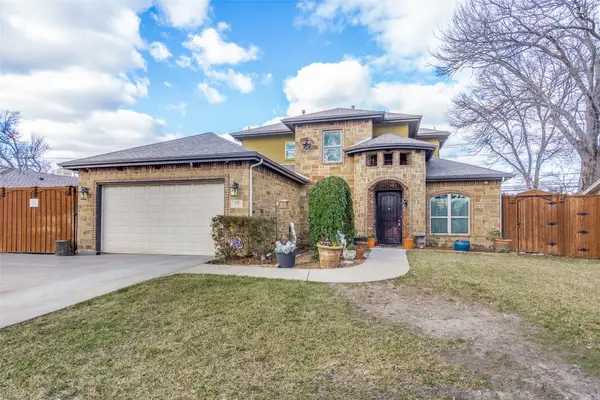 $615,000Active4 beds 3 baths2,597 sq. ft.
$615,000Active4 beds 3 baths2,597 sq. ft.1425 Amherst Drive, Plano, TX 75075
MLS# 21155656Listed by: COLDWELL BANKER APEX, REALTORS - Open Sun, 1 to 3pmNew
 $825,000Active5 beds 4 baths3,255 sq. ft.
$825,000Active5 beds 4 baths3,255 sq. ft.5904 Sandhills Circle, Plano, TX 75093
MLS# 21141468Listed by: LOCAL PRO REALTY LLC - New
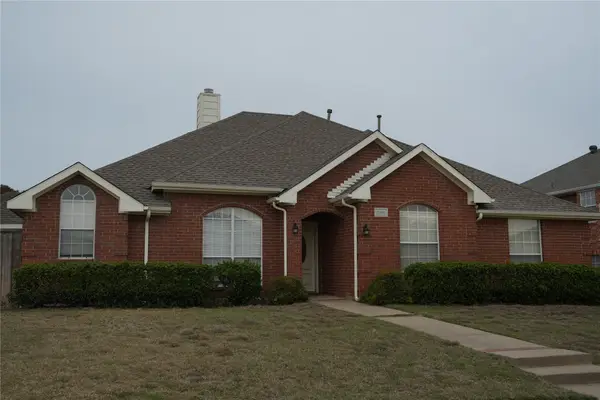 $520,000Active4 beds 4 baths2,330 sq. ft.
$520,000Active4 beds 4 baths2,330 sq. ft.3201 Lanarc Drive, Plano, TX 75023
MLS# 21143694Listed by: COLDWELL BANKER REALTY PLANO - New
 $1,800,000Active4 beds 4 baths4,610 sq. ft.
$1,800,000Active4 beds 4 baths4,610 sq. ft.2909 Waterside Drive, Plano, TX 75093
MLS# 21148863Listed by: REGAL, REALTORS - New
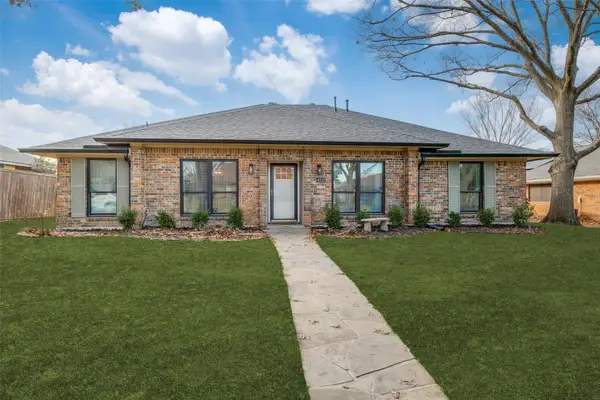 $450,000Active4 beds 2 baths2,022 sq. ft.
$450,000Active4 beds 2 baths2,022 sq. ft.4512 Eldorado Drive, Plano, TX 75093
MLS# 21150581Listed by: 24FIFTEEN REALTY - New
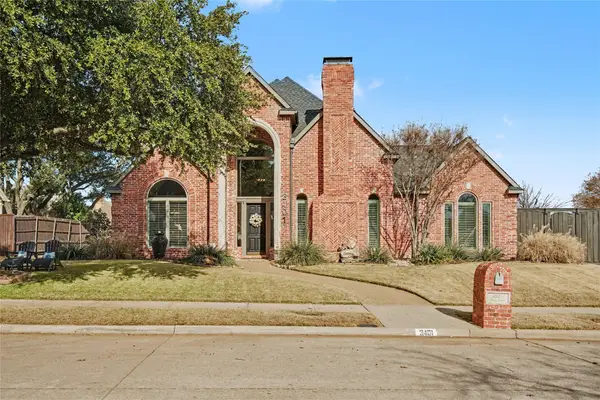 $1,200,000Active4 beds 4 baths4,155 sq. ft.
$1,200,000Active4 beds 4 baths4,155 sq. ft.3401 Lantz Circle, Plano, TX 75025
MLS# 21151491Listed by: EXP REALTY - New
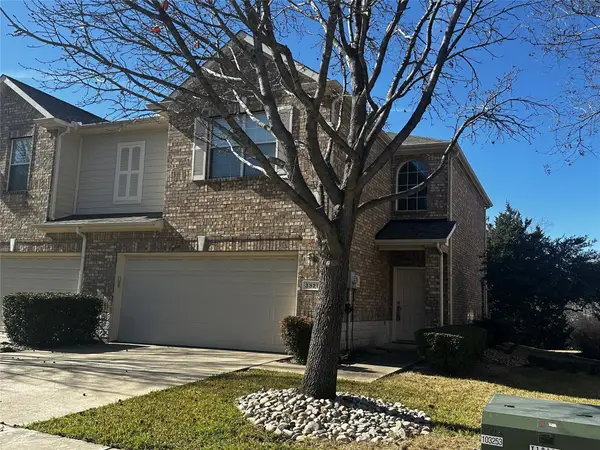 $399,990Active2 beds 3 baths1,597 sq. ft.
$399,990Active2 beds 3 baths1,597 sq. ft.3321 Paisano Trail, Plano, TX 75093
MLS# 21151668Listed by: WM. SIMMONS COMPANY - Open Sun, 2 to 4pmNew
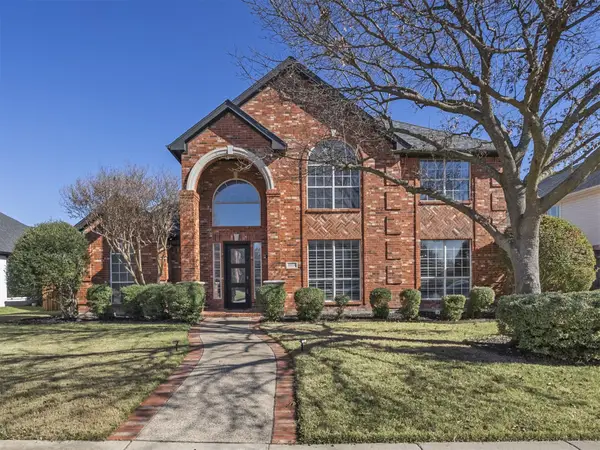 $734,900Active4 beds 4 baths3,417 sq. ft.
$734,900Active4 beds 4 baths3,417 sq. ft.7804 Cherry Creek Drive, Plano, TX 75025
MLS# 21152481Listed by: KELLER WILLIAMS REALTY ALLEN - New
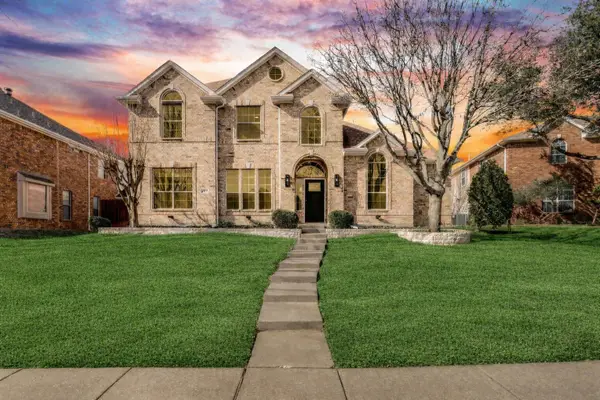 $600,000Active4 beds 3 baths2,944 sq. ft.
$600,000Active4 beds 3 baths2,944 sq. ft.6917 Highlight Place, Plano, TX 75074
MLS# 21155626Listed by: RE/MAX FOUR CORNERS
