4305 Jeker Drive, Plano, TX 75074
Local realty services provided by:Better Homes and Gardens Real Estate Rhodes Realty
Listed by: shawna fitzgerald616-633-5033
Office: keller williams central
MLS#:21025994
Source:GDAR
Price summary
- Price:$589,990
- Price per sq. ft.:$181.26
About this home
HVAC (2024), Tankless Water Heater (2023), New Roof (2022). Ask about a rate buydown! This beautifully updated two story 5-bedroom home offers timeless elegance with a modern touch. Situated in the sought-after Creekside Estates, it features a light-filled, open layout and a sophisticated neutral color palette that enhances its airy, inviting atmosphere. Step through the grand foyer, flanked by a formal dining room and a living room—both showcasing custom built-ins perfect for displaying art, books, or collectibles. Rich wide-plank luxury vinyl flooring flows throughout the main level, adding warmth and charm.The spacious family room centers around a classic brick fireplace, while the bright, updated kitchen boasts crisp white cabinetry, granite countertops, a gas range, large pantry, and abundant storage and prep space—ideal for everyday living and entertaining alike. A flexible room off the formal living space offers the perfect spot for a home office, reading nook, or bedroom. Take the elegant staircase—or the rare residential elevator—to the second floor, where you'll find three generously sized bedrooms, a full bath, and an expansive larger-than-life primary suite. The primary retreat includes a spa-like ensuite bath with dual vanities, soaking tub, separate shower, and a massive walk-in closet. Garage is rear facing within a spacious fenced in backyard and an electric gate entry! This home is a rare blend of comfort, style, and accessibility. Don’t miss your chance to own this beautifully maintained gem—schedule your showing today!
Contact an agent
Home facts
- Year built:1991
- Listing ID #:21025994
- Added:161 day(s) ago
- Updated:January 02, 2026 at 12:35 PM
Rooms and interior
- Bedrooms:5
- Total bathrooms:3
- Full bathrooms:2
- Half bathrooms:1
- Living area:3,255 sq. ft.
Heating and cooling
- Cooling:Ceiling Fans, Central Air, Electric
- Heating:Central, Fireplaces, Natural Gas
Structure and exterior
- Roof:Composition
- Year built:1991
- Building area:3,255 sq. ft.
- Lot area:0.22 Acres
Schools
- High school:Williams
- Middle school:Armstrong
- Elementary school:Dooley
Finances and disclosures
- Price:$589,990
- Price per sq. ft.:$181.26
- Tax amount:$9,729
New listings near 4305 Jeker Drive
- New
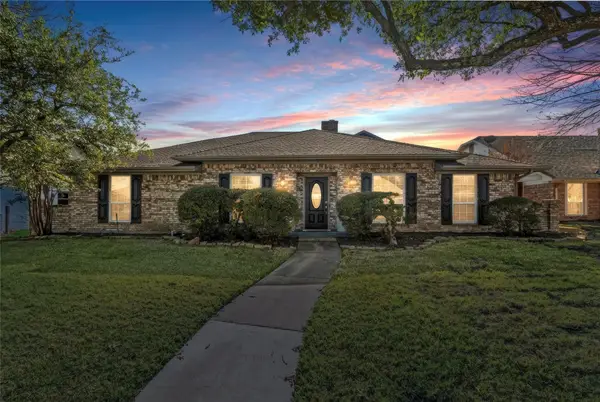 $525,000Active3 beds 3 baths2,453 sq. ft.
$525,000Active3 beds 3 baths2,453 sq. ft.1704 Throwbridge Lane, Plano, TX 75023
MLS# 21142821Listed by: MCELROY TEAM REALTY - New
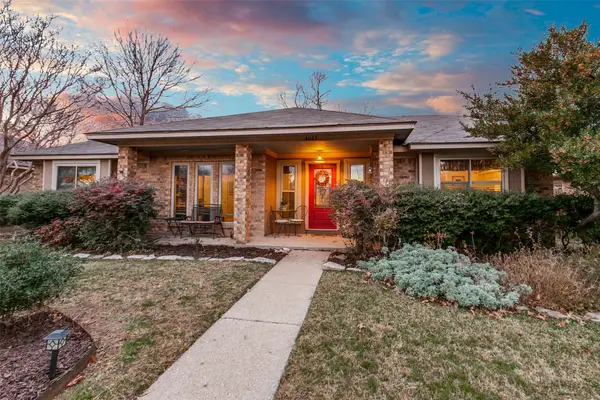 $375,000Active3 beds 2 baths1,636 sq. ft.
$375,000Active3 beds 2 baths1,636 sq. ft.4025 Cavalry Drive, Plano, TX 75023
MLS# 21153784Listed by: SKYLINE REALTY - Open Sat, 12 to 4pmNew
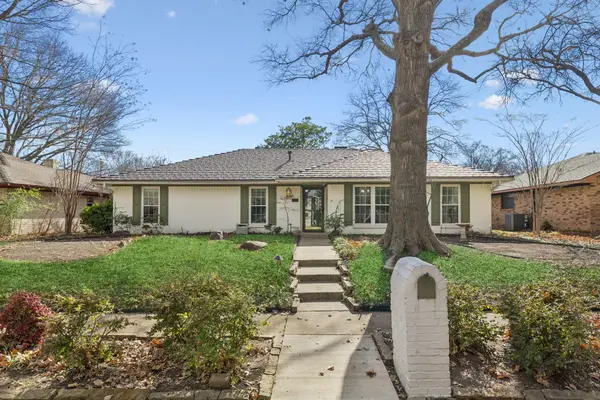 $350,000Active3 beds 3 baths2,040 sq. ft.
$350,000Active3 beds 3 baths2,040 sq. ft.3300 Raintree Drive, Plano, TX 75074
MLS# 21154990Listed by: KELLER WILLIAMS DALLAS MIDTOWN - Open Sat, 1 to 3pmNew
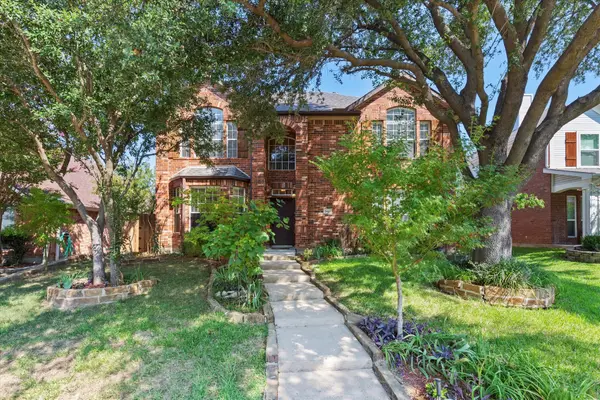 $550,000Active4 beds 3 baths2,663 sq. ft.
$550,000Active4 beds 3 baths2,663 sq. ft.2441 Brycewood Lane, Plano, TX 75025
MLS# 21154987Listed by: EXP REALTY LLC - New
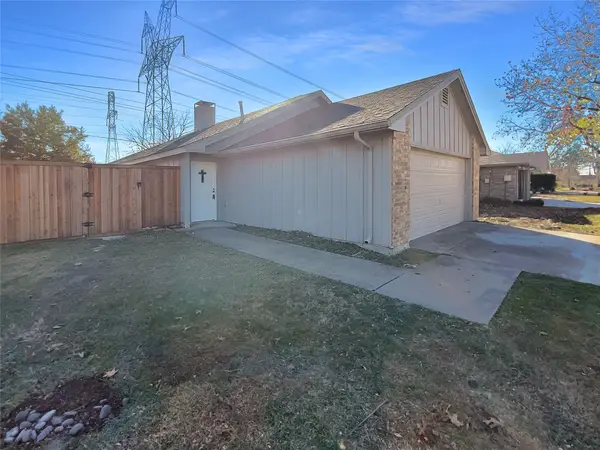 $333,000Active2 beds 2 baths1,249 sq. ft.
$333,000Active2 beds 2 baths1,249 sq. ft.6504 Castille Court, Plano, TX 75023
MLS# 21156036Listed by: OPENDOOR BROKERAGE, LLC - Open Sun, 2 to 4pmNew
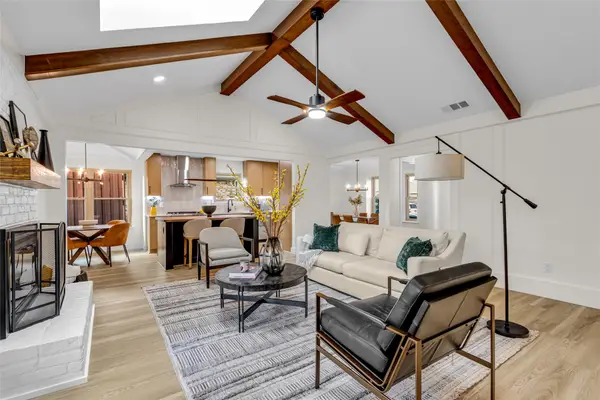 $495,000Active3 beds 1 baths1,860 sq. ft.
$495,000Active3 beds 1 baths1,860 sq. ft.1700 Throwbridge Lane, Plano, TX 75023
MLS# 21155713Listed by: KELLER WILLIAMS CENTRAL - New
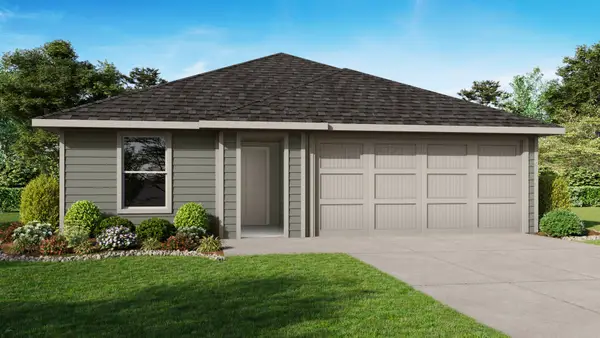 $264,990Active3 beds 2 baths1,195 sq. ft.
$264,990Active3 beds 2 baths1,195 sq. ft.2233 Waylon Drive, Fort Worth, TX 76036
MLS# 21153866Listed by: CENTURY 21 MIKE BOWMAN, INC. - New
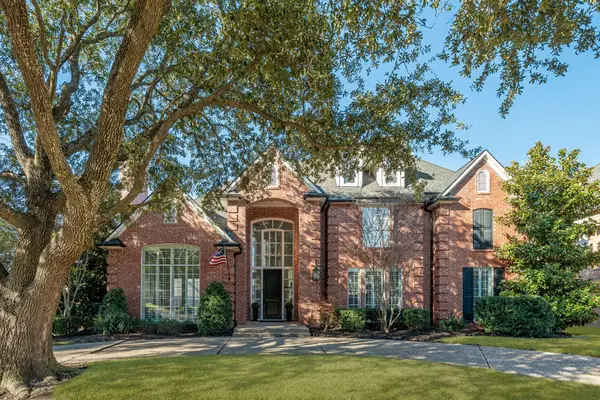 $1,075,000Active4 beds 4 baths3,715 sq. ft.
$1,075,000Active4 beds 4 baths3,715 sq. ft.1605 Monument Circle, Plano, TX 75093
MLS# 21154351Listed by: COLLEEN FROST REAL ESTATE SERV - New
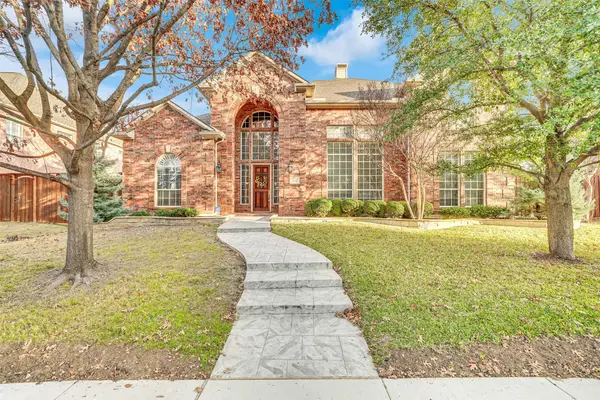 $788,000Active4 beds 4 baths3,665 sq. ft.
$788,000Active4 beds 4 baths3,665 sq. ft.3905 Bonita Drive, Plano, TX 75025
MLS# 21153491Listed by: 31 REALTY, LLC - Open Sun, 2 to 4pmNew
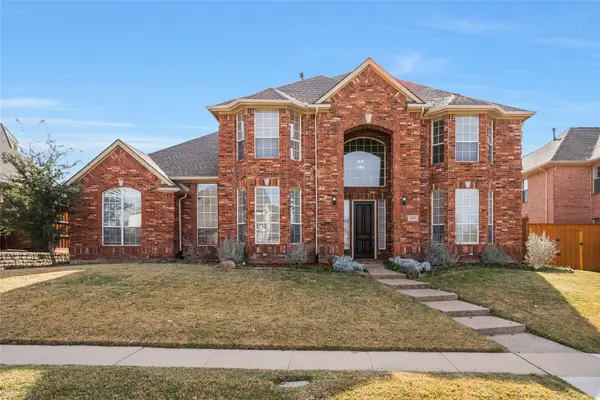 $789,000Active5 beds 4 baths4,675 sq. ft.
$789,000Active5 beds 4 baths4,675 sq. ft.3616 Morning Dove Drive, Plano, TX 75025
MLS# 21155229Listed by: WILLIAM DAVIS REALTY
