4308 Echo Bluff Drive, Plano, TX 75024
Local realty services provided by:Better Homes and Gardens Real Estate Rhodes Realty
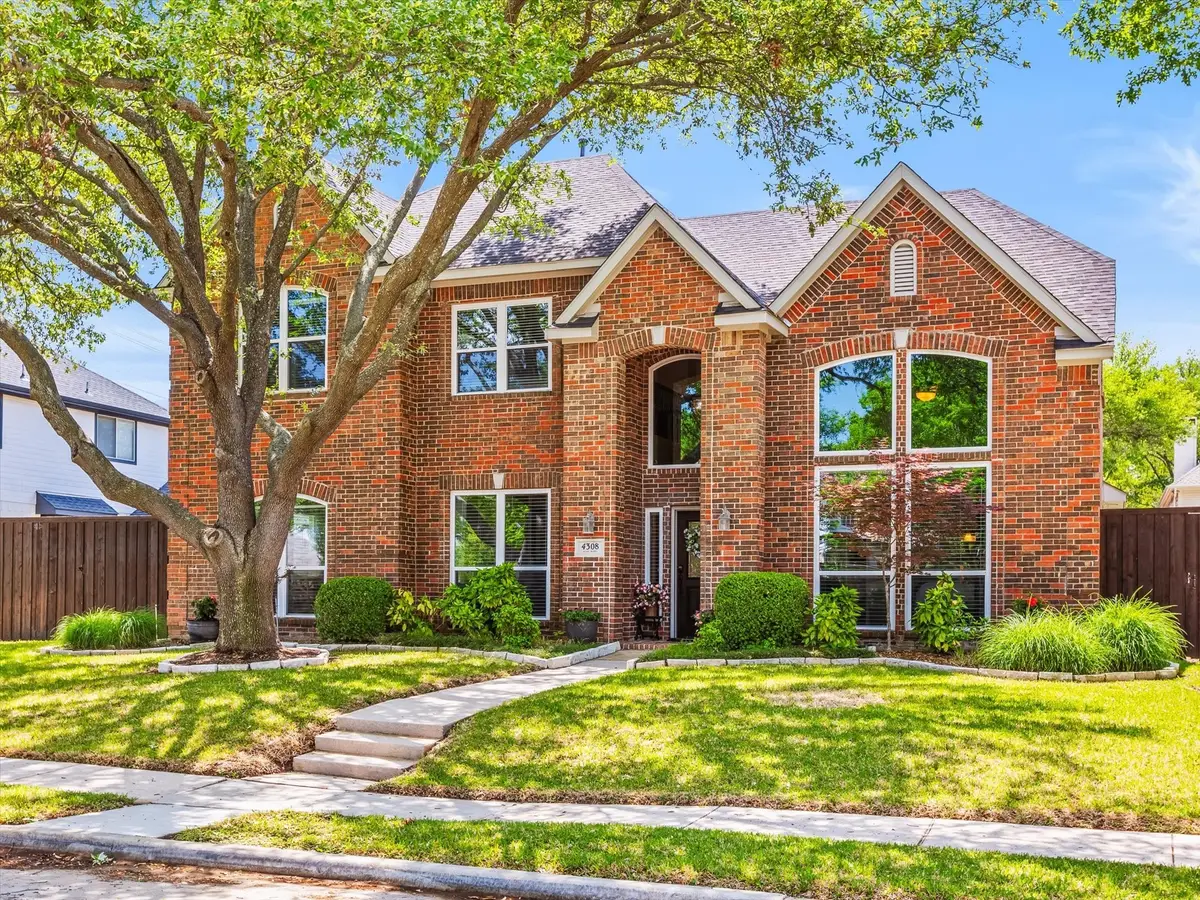
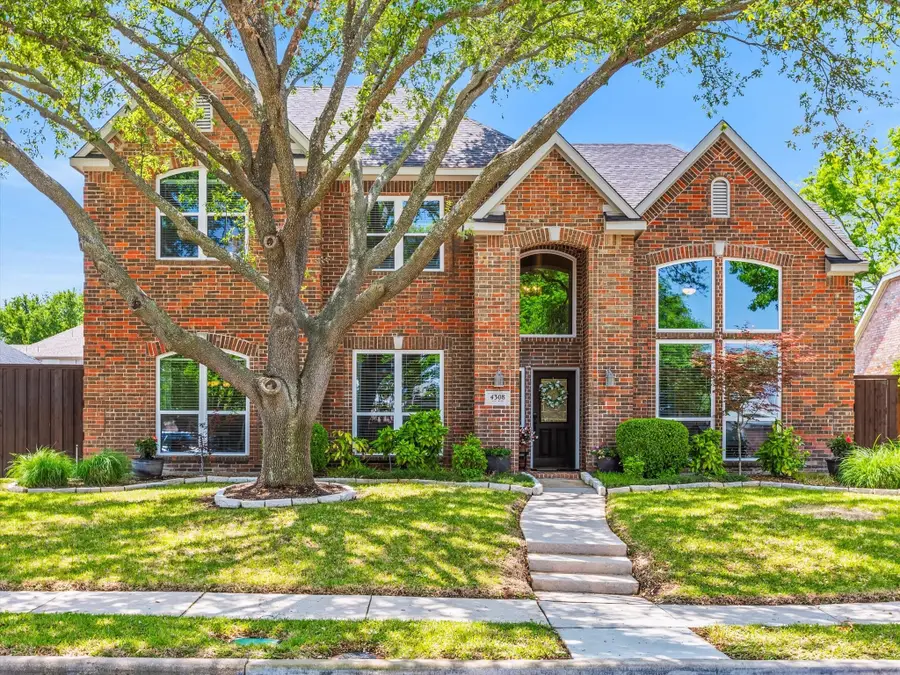

Listed by:jacy pitt972-523-6029
Office:pitt realty
MLS#:20925383
Source:GDAR
Price summary
- Price:$719,000
- Price per sq. ft.:$235.2
About this home
Stunningly Gorgeous Home! Located in the heart off West Plano! Walking Distance to Schools K-10, Recreation Centers, Parks, and Bike & Walk trails! Absolutely Amazing Backyard with Refreshing Swimming Pool & Spa*This Home boasts 4 Bedrooms, 3 Full Baths & 1 Half Bath plus 3 Living areas, & 2 Dining Areas!* As you enter the home you will find Hand Scraped Wood Floors and a Grand Staircase that is just Simply Gorgeous*The Entry also has the Perfect Place for a Christmas tree or Festive Decor*The Primary Bedroom is Downstairs with Soaring Ceilings and has an Ensuite Bath with a Corner Sized Jetted Tub where you can relax after a long day at work. It also has a Separate Shower, Separate Vanities and a Generously Sized Walk in Closet including space for off season clothes*The Kitchen has Granite Counter Tops with plenty of Cabinets & Counter Space for Meal Prepping, plus a Center Island*Adjacent to the kitchen is a Formal Living & Formal Dining area large enough to Serve & Entertain an abundance of guests*The Breakfast Area is located just off the kitchen & is infused with Natural Light* The Family Room has High Ceilings & Fireplace with Gas Logs*Venture Outside to the Private Backyard Oasis with Covered Patio & an Additional Large Cabana Area with Reinforced Slab ready to install your very own Design of an Outdoor Fireplace or Outdoor Kitchen*Rear Entry Garage has an Electric Gate with wrought iron fencing separating the pool area from the Driveway* This Home has many updates including Energy Efficient Windows, recently replaced Hot Water Heater, AC unit, WiFi Sprinkler Box, Pool Pump and more*
Contact an agent
Home facts
- Year built:1992
- Listing Id #:20925383
- Added:100 day(s) ago
- Updated:August 14, 2025 at 02:10 AM
Rooms and interior
- Bedrooms:4
- Total bathrooms:4
- Full bathrooms:3
- Half bathrooms:1
- Living area:3,057 sq. ft.
Heating and cooling
- Cooling:Ceiling Fans, Central Air
- Heating:Central, Natural Gas
Structure and exterior
- Roof:Composition
- Year built:1992
- Building area:3,057 sq. ft.
- Lot area:0.18 Acres
Schools
- High school:Jasper
- Middle school:Robinson
- Elementary school:Gulledge
Finances and disclosures
- Price:$719,000
- Price per sq. ft.:$235.2
- Tax amount:$9,489
New listings near 4308 Echo Bluff Drive
- Open Sat, 2 to 4pmNew
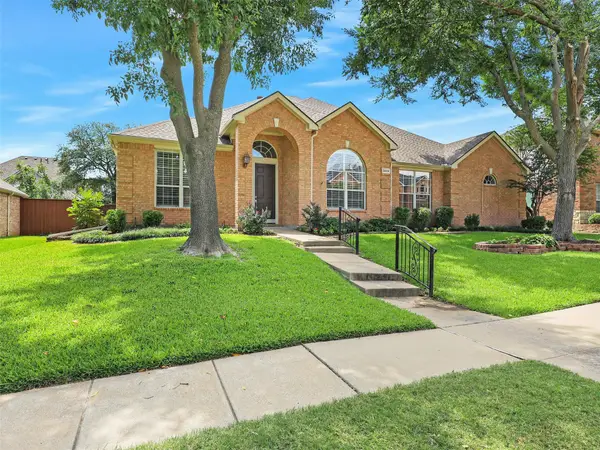 $675,000Active4 beds 3 baths3,068 sq. ft.
$675,000Active4 beds 3 baths3,068 sq. ft.3424 Neiman Road, Plano, TX 75025
MLS# 21021733Listed by: EBBY HALLIDAY, REALTORS - New
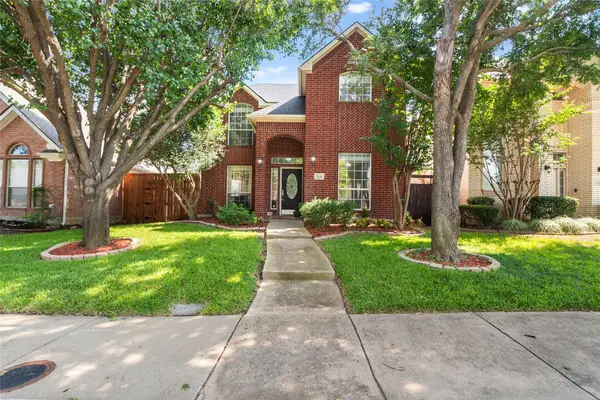 $485,000Active4 beds 3 baths2,312 sq. ft.
$485,000Active4 beds 3 baths2,312 sq. ft.3136 Kettle River Court, Plano, TX 75025
MLS# 21030365Listed by: COLDWELL BANKER REALTY FRISCO - Open Sat, 1 to 4pmNew
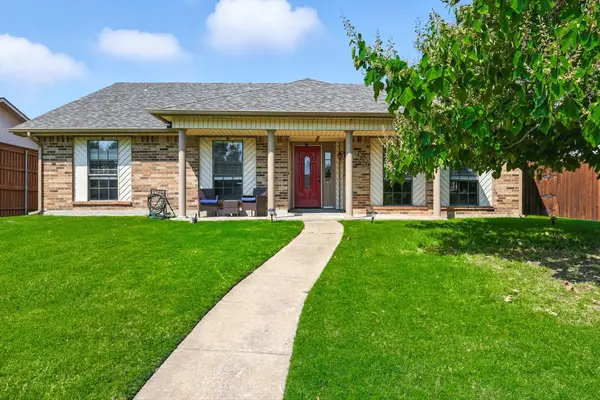 $499,990Active4 beds 2 baths2,105 sq. ft.
$499,990Active4 beds 2 baths2,105 sq. ft.1317 Heidi Drive, Plano, TX 75025
MLS# 21029617Listed by: EBBY HALLIDAY REALTORS - Open Sat, 1 to 3pmNew
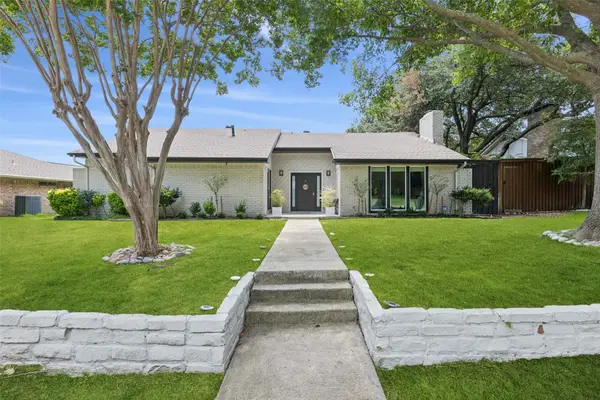 $559,900Active3 beds 2 baths1,931 sq. ft.
$559,900Active3 beds 2 baths1,931 sq. ft.2404 Glenhaven Drive, Plano, TX 75023
MLS# 21030916Listed by: REDFIN CORPORATION - Open Fri, 10:30am to 5:30pmNew
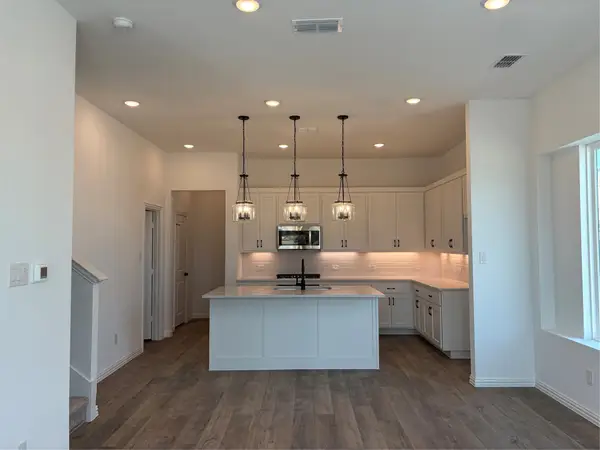 $508,000Active3 beds 3 baths1,786 sq. ft.
$508,000Active3 beds 3 baths1,786 sq. ft.901 Janwood Drive, Plano, TX 75075
MLS# 21031864Listed by: HOMESUSA.COM - New
 $365,000Active2 beds 3 baths1,602 sq. ft.
$365,000Active2 beds 3 baths1,602 sq. ft.3029 Rolling Meadow Drive, Plano, TX 75025
MLS# 21031758Listed by: IDREAM REALTY LLC - Open Sat, 12 to 3pmNew
 $499,900Active5 beds 4 baths2,876 sq. ft.
$499,900Active5 beds 4 baths2,876 sq. ft.2917 Dale Drive, Plano, TX 75074
MLS# 21026497Listed by: WORTH CLARK REALTY - Open Sat, 1 to 3pmNew
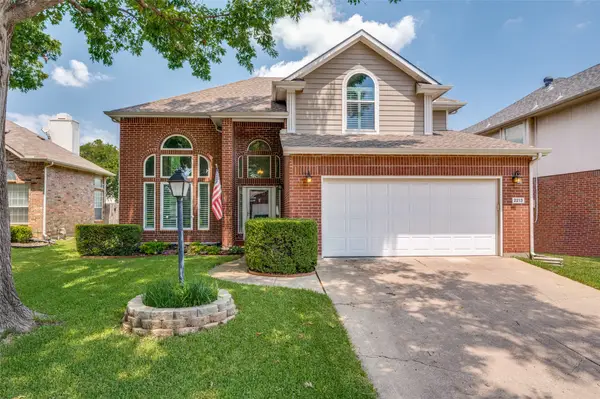 $499,000Active3 beds 3 baths2,218 sq. ft.
$499,000Active3 beds 3 baths2,218 sq. ft.2213 Heatherton Place, Plano, TX 75023
MLS# 21030716Listed by: KELLER WILLIAMS REALTY DPR - New
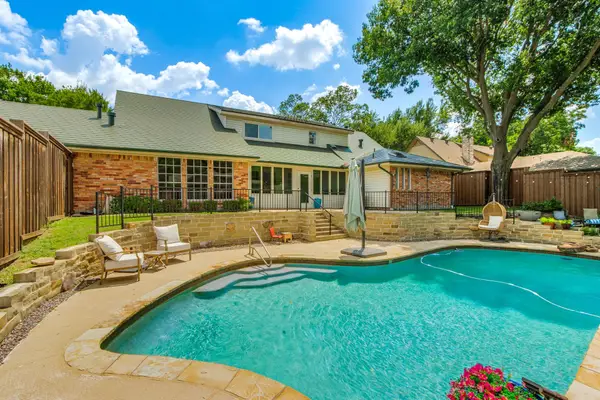 $660,000Active4 beds 4 baths2,727 sq. ft.
$660,000Active4 beds 4 baths2,727 sq. ft.1917 Sparrows Point Drive, Plano, TX 75023
MLS# 21019925Listed by: EBBY HALLIDAY REALTORS - Open Sat, 1 to 4pmNew
 $1,295,000Active5 beds 7 baths4,917 sq. ft.
$1,295,000Active5 beds 7 baths4,917 sq. ft.5821 Braemar Drive, Plano, TX 75093
MLS# 21029081Listed by: SHARON KETKO REALTY

