4308 Echo Bluff Drive, Plano, TX 75024
Local realty services provided by:Better Homes and Gardens Real Estate Senter, REALTORS(R)
Listed by: jacy pitt972-523-6029
Office: pitt realty
MLS#:21049516
Source:GDAR
Price summary
- Price:$689,000
- Price per sq. ft.:$225.38
About this home
Stunning West Plano home in an unbeatable location—walking distance to highly rated schools (K–10), recreation centers, parks, & scenic trails. This spacious residence offers 4 bedrooms, 3.5 baths, 3 living areas, & 2 dining spaces, designed for both comfortable living & elegant entertaining*Upon entry, you’ll be welcomed by hand-scraped hardwood floors & a striking grand staircase, with a perfectly placed niche ideal for seasonal décor*The downstairs primary suite features soaring ceilings, a spa-like bath with jetted tub, separate vanities, oversized shower, & a generous walk-in closet with space for every season*The kitchen is a chef’s delight with granite countertops, ample cabinetry, center island, & breakfast area filled with natural light*Enjoy hosting in the adjoining formal living & dining rooms, or relax in the family room with its high ceilings & cozy fireplace*Step outside to your private backyard oasis—complete with sparkling pool, spa, covered patio, & a spacious cabana area with reinforced slab, ready for your dream outdoor fireplace or kitchen*Rear entry garage includes an electric gate, with wrought iron fencing separating pool and driveway for safety*Recent updates include energy-efficient windows, AC unit, water heater, WiFi sprinkler system, and pool pump—ensuring peace of mind and modern efficiency* A truly remarkable home combining location, luxury, & lifestyle!
Contact an agent
Home facts
- Year built:1992
- Listing ID #:21049516
- Added:94 day(s) ago
- Updated:December 07, 2025 at 12:40 PM
Rooms and interior
- Bedrooms:4
- Total bathrooms:4
- Full bathrooms:3
- Half bathrooms:1
- Living area:3,057 sq. ft.
Structure and exterior
- Roof:Composition
- Year built:1992
- Building area:3,057 sq. ft.
- Lot area:0.18 Acres
Schools
- High school:Jasper
- Middle school:Robinson
- Elementary school:Gulledge
Finances and disclosures
- Price:$689,000
- Price per sq. ft.:$225.38
- Tax amount:$9,489
New listings near 4308 Echo Bluff Drive
- New
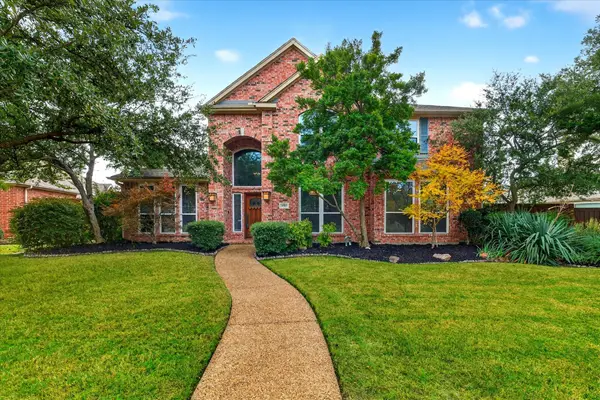 $880,000Active5 beds 5 baths3,826 sq. ft.
$880,000Active5 beds 5 baths3,826 sq. ft.4304 Barnsley Drive, Plano, TX 75093
MLS# 21113987Listed by: INC REALTY, LLC - New
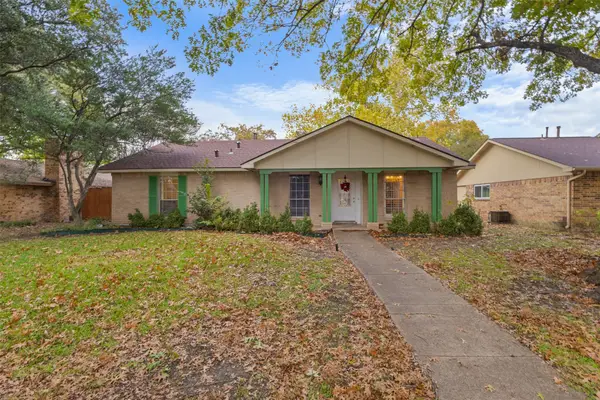 $285,000Active4 beds 2 baths1,528 sq. ft.
$285,000Active4 beds 2 baths1,528 sq. ft.2309 Overglen Drive, Plano, TX 75074
MLS# 21127460Listed by: EXP REALTY, LLC - New
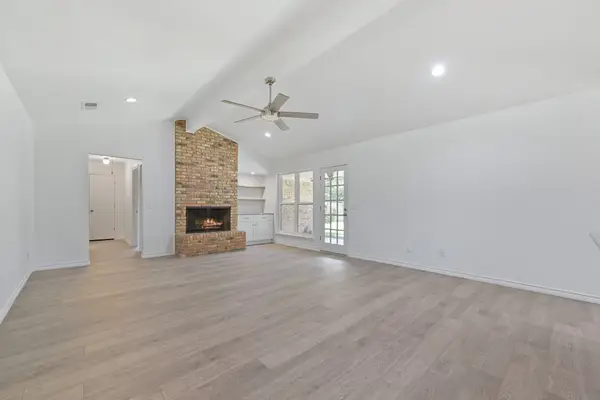 $512,000Active4 beds 3 baths1,999 sq. ft.
$512,000Active4 beds 3 baths1,999 sq. ft.2724 Downing Drive, Plano, TX 75023
MLS# 21127453Listed by: THE MICHAEL GROUP - New
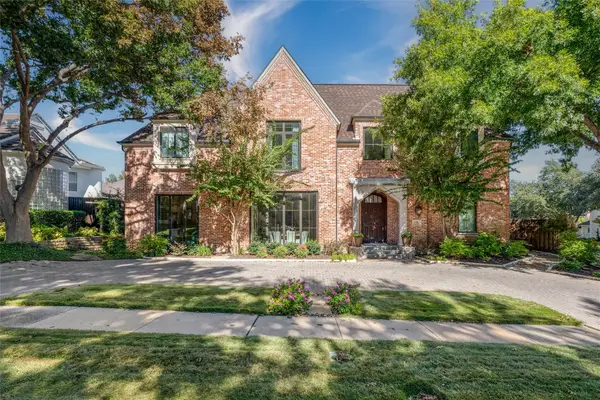 $1,775,000Active5 beds 5 baths5,047 sq. ft.
$1,775,000Active5 beds 5 baths5,047 sq. ft.5701 Danmire Court, Plano, TX 75093
MLS# 21127166Listed by: EBBY HALLIDAY REALTORS - New
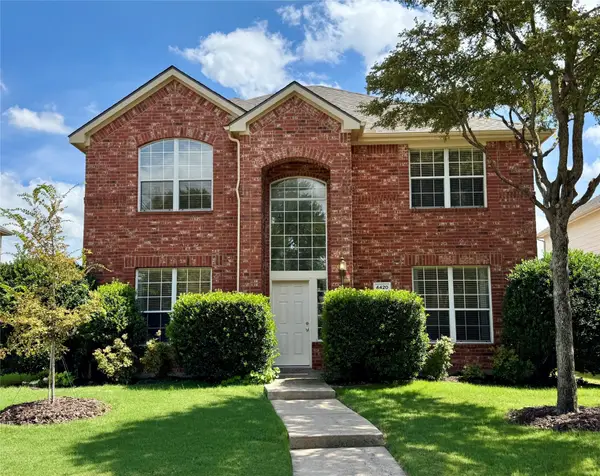 $495,000Active4 beds 3 baths2,314 sq. ft.
$495,000Active4 beds 3 baths2,314 sq. ft.4420 Waskom Drive, Plano, TX 75024
MLS# 21127324Listed by: ABSOLUTE REAL ESTATE SERVICES - Open Sun, 12 to 2pmNew
 $475,000Active3 beds 2 baths2,209 sq. ft.
$475,000Active3 beds 2 baths2,209 sq. ft.2903 Laguna Court, Plano, TX 75023
MLS# 21125486Listed by: INTEGRITY PLUS REALTY LLC - New
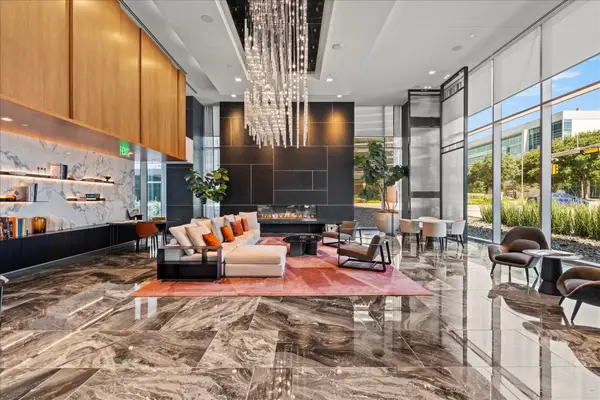 $2,000,000Active2 beds 3 baths2,245 sq. ft.
$2,000,000Active2 beds 3 baths2,245 sq. ft.7901 Windrose Avenue #1001, Plano, TX 75024
MLS# 21097552Listed by: EXP REALTY - New
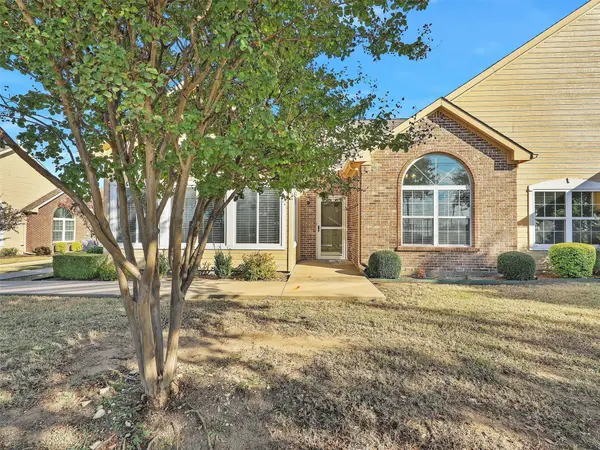 $410,000Active2 beds 2 baths1,723 sq. ft.
$410,000Active2 beds 2 baths1,723 sq. ft.2601 Marsh Lane #124, Plano, TX 75093
MLS# 21127169Listed by: KELLER WILLIAMS FRISCO STARS - New
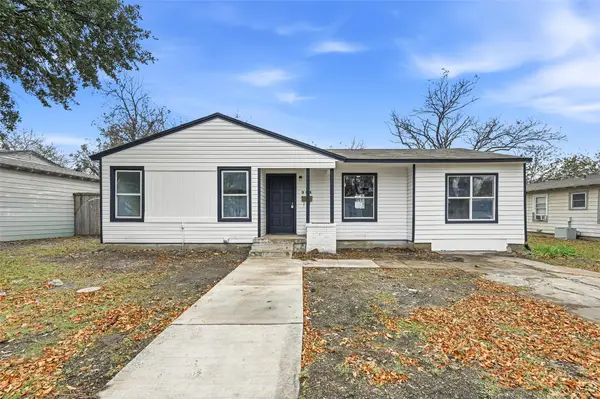 $295,000Active3 beds 2 baths1,108 sq. ft.
$295,000Active3 beds 2 baths1,108 sq. ft.904 21st Street, Plano, TX 75074
MLS# 21127235Listed by: JUST ASK AN AGENT - New
 $650,000Active4 beds 3 baths2,960 sq. ft.
$650,000Active4 beds 3 baths2,960 sq. ft.8121 Case Drive, Plano, TX 75025
MLS# 21126318Listed by: REAL SENSE REAL ESTATE
