4404 Barnsley Drive, Plano, TX 75093
Local realty services provided by:Better Homes and Gardens Real Estate Lindsey Realty
Listed by: carrie himel214-546-6315
Office: compass re texas, llc.
MLS#:21175497
Source:GDAR
Price summary
- Price:$800,000
- Price per sq. ft.:$214.65
- Monthly HOA dues:$18.75
About this home
Set on a quiet street in West Plano, this traditional red brick Huntington home blends timeless architecture with thoughtful, high quality updates. Fresh paint, fresh carpet, custom imported tile, and a series of recent improvements create a turnkey, move in ready experience. Every detail has been cared for with exceptional craftsmanship, offering a sense of confidence and ease the moment you step inside.
The first floor features inviting formals and a warm family room anchored by a gas fireplace and views of the private backyard. The updated kitchen is designed for everyday living and effortless entertaining with a gas range, double ovens, custom tilework, generous cabinetry, and a walk in pantry. The first floor primary suite feels calm and secluded with a sitting area overlooking the yard, an updated bath with granite counters and a bubble jet tub, and a spacious closet with built ins. Hardwood floors, plantation shutters, and tall ceilings add to the timeless feel.
Upstairs are four large bedrooms, two Jack and Jill baths, a game and media room, and a walk in bonus space ideal for crafts or storage.
The backyard is the hidden gem of the property. Mature trees wrap the space in privacy and the landscaping has been curated for beauty in every season. A handcrafted board on board cedar fence, custom porch, and peaceful water feature create a space that feels removed from the city while still being close to everything.
A three car garage and a fenced side yard add convenience, and the location offers quick access to shopping, dining, recreation, and Plano’s acclaimed schools. This is a rare opportunity to own a Huntington home that has been meticulously maintained inside and out.
Contact an agent
Home facts
- Year built:1997
- Listing ID #:21175497
- Added:256 day(s) ago
- Updated:February 23, 2026 at 12:48 PM
Rooms and interior
- Bedrooms:5
- Total bathrooms:4
- Full bathrooms:3
- Half bathrooms:1
- Living area:3,727 sq. ft.
Heating and cooling
- Cooling:Ceiling Fans, Central Air, Electric, Zoned
- Heating:Central, Natural Gas, Zoned
Structure and exterior
- Roof:Composition
- Year built:1997
- Building area:3,727 sq. ft.
- Lot area:0.24 Acres
Schools
- High school:Shepton
- Middle school:Frankford
- Elementary school:Hightower
Finances and disclosures
- Price:$800,000
- Price per sq. ft.:$214.65
New listings near 4404 Barnsley Drive
- Open Sat, 11am to 6pm
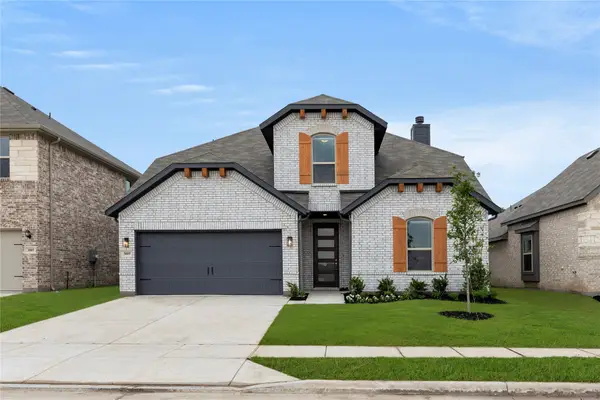 $389,999Active4 beds 3 baths2,522 sq. ft.
$389,999Active4 beds 3 baths2,522 sq. ft.3009 Rembrandt, Royse City, TX 75189
MLS# 20933761Listed by: IMP REALTY - New
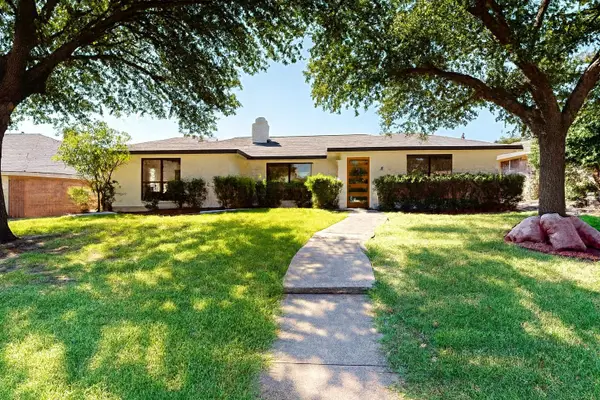 $469,000Active4 beds 2 baths1,861 sq. ft.
$469,000Active4 beds 2 baths1,861 sq. ft.4200 Lantern Light Drive, Plano, TX 75093
MLS# 21187061Listed by: LISTINGSPARK - New
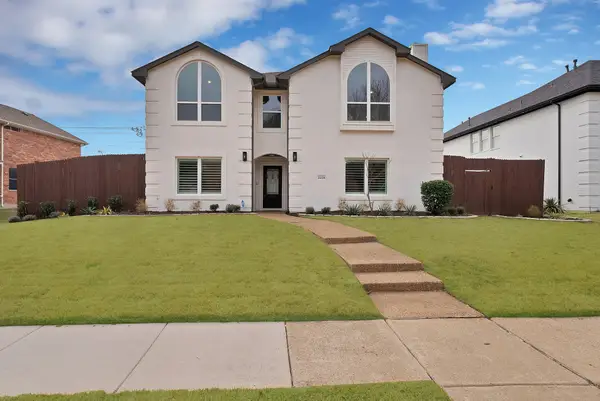 $565,000Active4 beds 3 baths2,842 sq. ft.
$565,000Active4 beds 3 baths2,842 sq. ft.3204 Blenheim Court, Plano, TX 75025
MLS# 21179694Listed by: MONUMENT REALTY - New
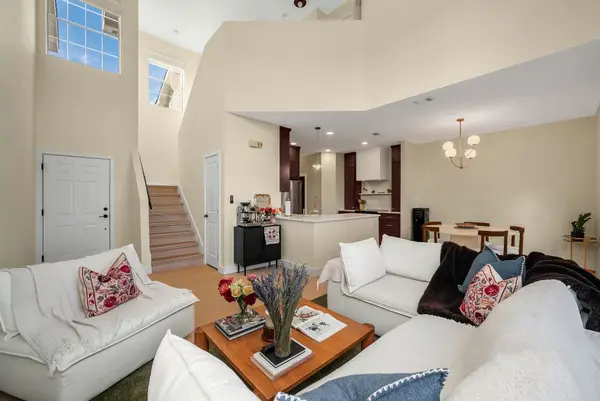 $350,000Active2 beds 2 baths1,212 sq. ft.
$350,000Active2 beds 2 baths1,212 sq. ft.4561 Woodsboro Lane, Plano, TX 75024
MLS# 21187020Listed by: DHS REALTY - New
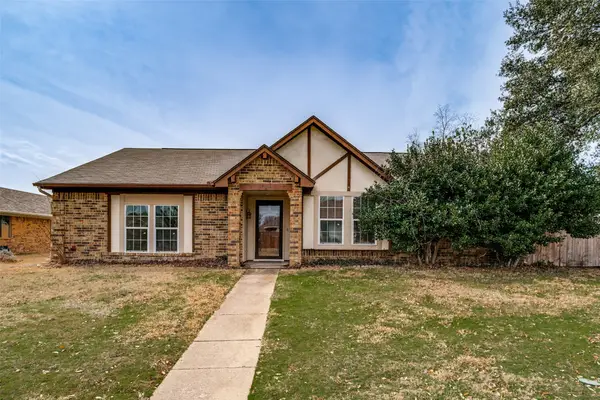 $350,000Active3 beds 2 baths1,453 sq. ft.
$350,000Active3 beds 2 baths1,453 sq. ft.804 Filmore Drive, Plano, TX 75025
MLS# 21186977Listed by: DAVE PERRY MILLER REAL ESTATE - New
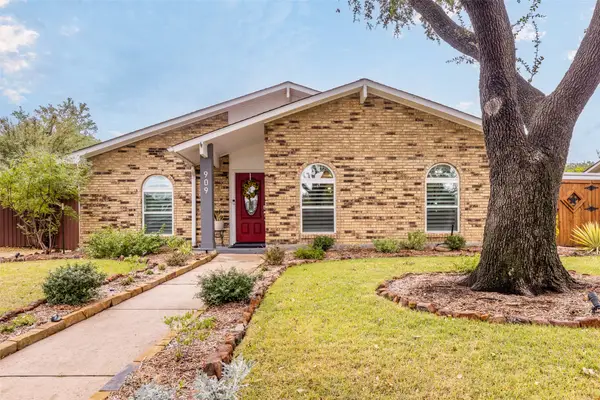 $360,000Active3 beds 2 baths1,744 sq. ft.
$360,000Active3 beds 2 baths1,744 sq. ft.909 Harvest Glen Drive, Plano, TX 75023
MLS# 21186655Listed by: PINNACLE REALTY ADVISORS 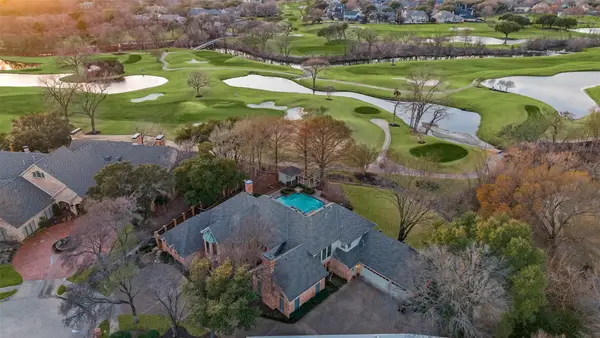 $1,999,900Pending4 beds 6 baths6,767 sq. ft.
$1,999,900Pending4 beds 6 baths6,767 sq. ft.5325 Mariners Drive, Plano, TX 75093
MLS# 21185670Listed by: EBBY HALLIDAY REALTORS- New
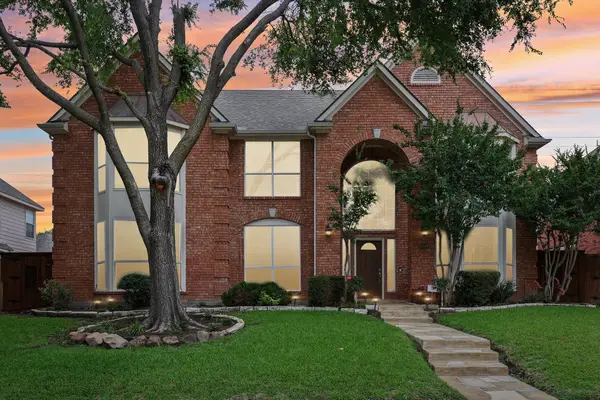 $695,000Active6 beds 4 baths3,791 sq. ft.
$695,000Active6 beds 4 baths3,791 sq. ft.6808 Pentridge Drive, Plano, TX 75024
MLS# 21159906Listed by: CENTRAL METRO REALTY 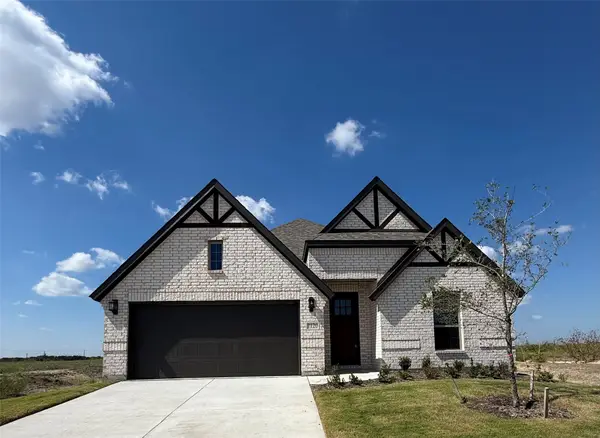 $399,990Active4 beds 3 baths2,841 sq. ft.
$399,990Active4 beds 3 baths2,841 sq. ft.7120 Van Gogh Drive, Fate, TX 75189
MLS# 21102023Listed by: ULTIMA REAL ESTATE- New
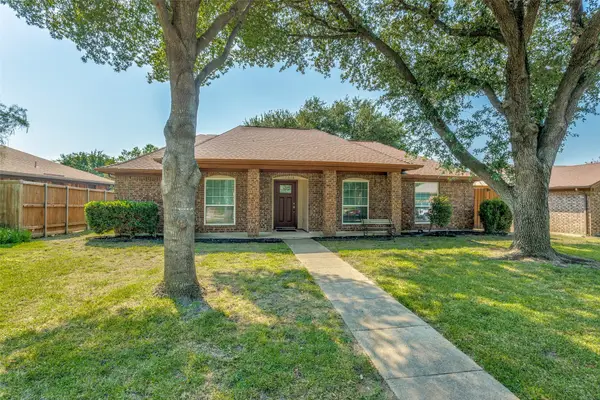 $410,000Active3 beds 2 baths1,545 sq. ft.
$410,000Active3 beds 2 baths1,545 sq. ft.1016 Ledgemont Drive, Plano, TX 75025
MLS# 21186496Listed by: LC REALTY, INC.

