4501 Atlanta Drive, Plano, TX 75093
Local realty services provided by:Better Homes and Gardens Real Estate Edwards & Associates
4501 Atlanta Drive,Plano, TX 75093
$574,900
- 6 Beds
- 5 Baths
- 2,636 sq. ft.
- Single family
- Active
Listed by: joanna reina, joanna reina469-569-3206
Office: ondemand realty
MLS#:21150495
Source:GDAR
Price summary
- Price:$574,900
- Price per sq. ft.:$218.1
Contact an agent
Home facts
- Year built:1979
- Listing ID #:21150495
- Added:145 day(s) ago
- Updated:January 11, 2026 at 12:46 PM
Rooms and interior
- Bedrooms:6
- Total bathrooms:5
- Full bathrooms:4
- Half bathrooms:1
- Living area:2,636 sq. ft.
Heating and cooling
- Cooling:Central Air
- Heating:Central
Structure and exterior
- Roof:Composition
- Year built:1979
- Building area:2,636 sq. ft.
- Lot area:0.18 Acres
Schools
- High school:Vines
- Middle school:Wilson
- Elementary school:Weatherfor
Finances and disclosures
- Price:$574,900
- Price per sq. ft.:$218.1
New listings near 4501 Atlanta Drive
- New
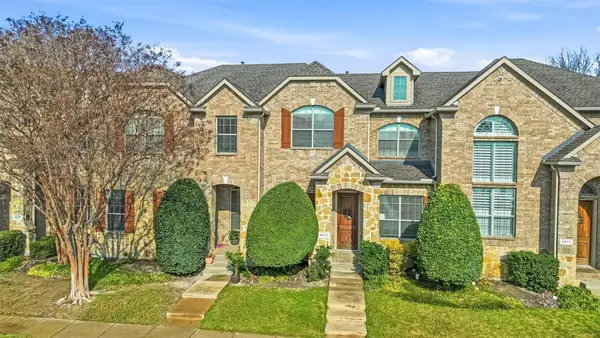 $435,000Active2 beds 3 baths1,800 sq. ft.
$435,000Active2 beds 3 baths1,800 sq. ft.4673 Cecile Road, Plano, TX 75024
MLS# 21150125Listed by: REAL ESTATE DIPLOMATS - New
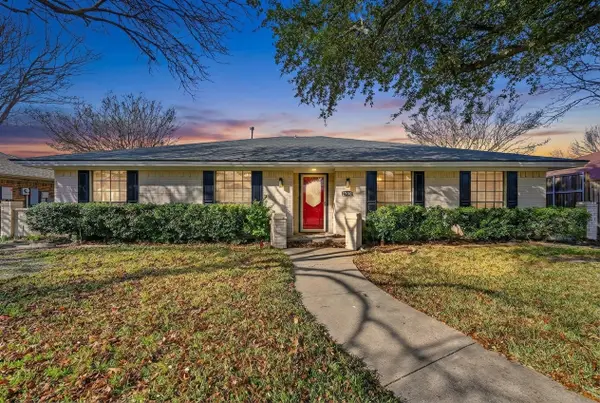 $415,000Active4 beds 2 baths2,130 sq. ft.
$415,000Active4 beds 2 baths2,130 sq. ft.2705 Las Palmas Lane, Plano, TX 75075
MLS# 21150156Listed by: EXP REALTY LLC - New
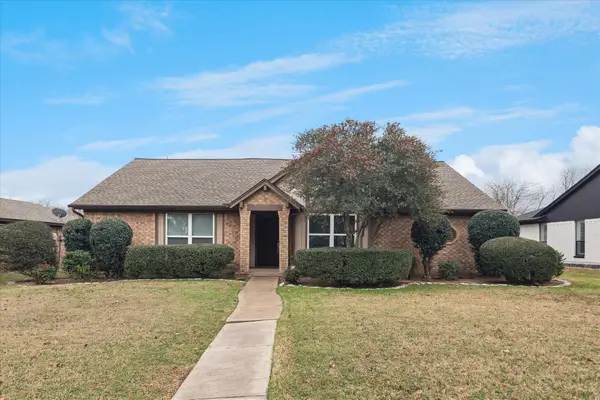 $388,000Active3 beds 2 baths1,453 sq. ft.
$388,000Active3 beds 2 baths1,453 sq. ft.1320 Glyndon Drive, Plano, TX 75023
MLS# 21147290Listed by: RE/MAX DALLAS SUBURBS - New
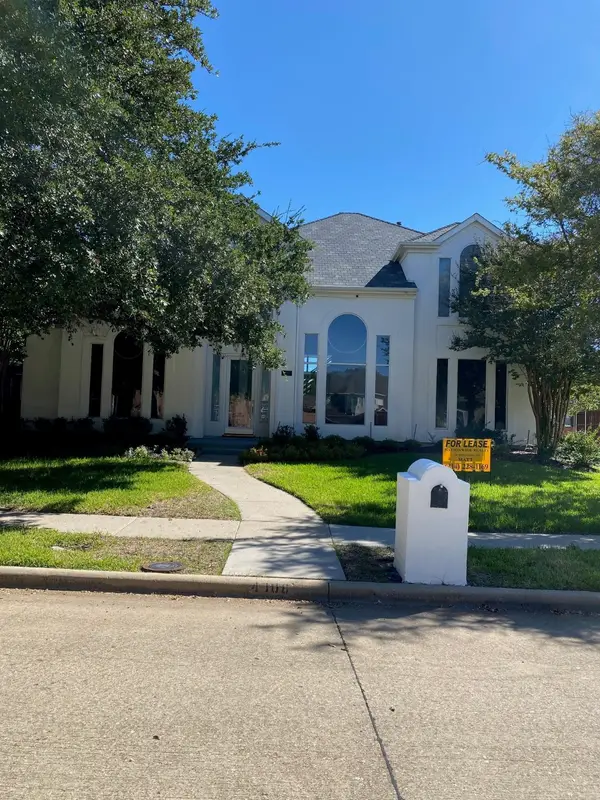 $895,000Active3 beds 3 baths3,112 sq. ft.
$895,000Active3 beds 3 baths3,112 sq. ft.4008 Naples Drive, Plano, TX 75093
MLS# 21150524Listed by: NATIONWIDE REALTY - New
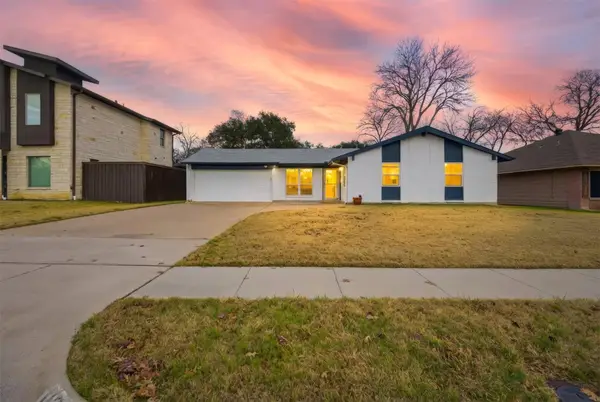 $335,000Active3 beds 2 baths1,394 sq. ft.
$335,000Active3 beds 2 baths1,394 sq. ft.1122 Drexel Drive, Plano, TX 75075
MLS# 21149969Listed by: ANGELA KATAI - Open Sun, 1 to 3pmNew
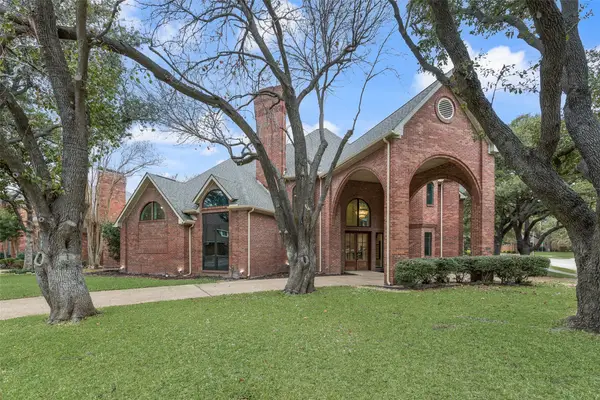 $1,100,000Active4 beds 4 baths3,825 sq. ft.
$1,100,000Active4 beds 4 baths3,825 sq. ft.4621 Hallmark Drive, Plano, TX 75024
MLS# 21150390Listed by: TEXAS URBAN LIVING REALTY - New
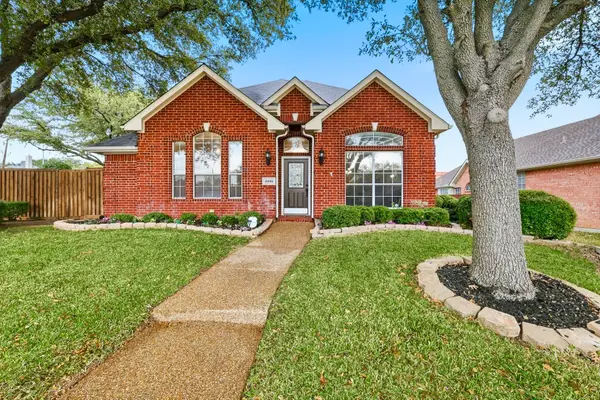 $424,900Active4 beds 2 baths2,113 sq. ft.
$424,900Active4 beds 2 baths2,113 sq. ft.6940 Barbican Drive, Plano, TX 75023
MLS# 21150102Listed by: RE/MAX DFW ASSOCIATES - New
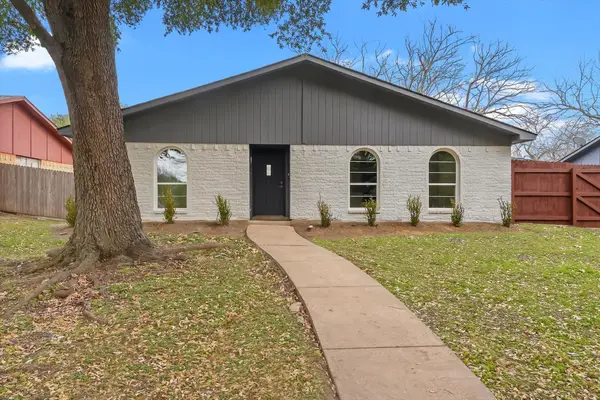 $385,000Active4 beds 2 baths1,650 sq. ft.
$385,000Active4 beds 2 baths1,650 sq. ft.1404 Waterton Drive, Plano, TX 75023
MLS# 21149069Listed by: DHS REALTY - Open Sun, 11:45 to 1:45pmNew
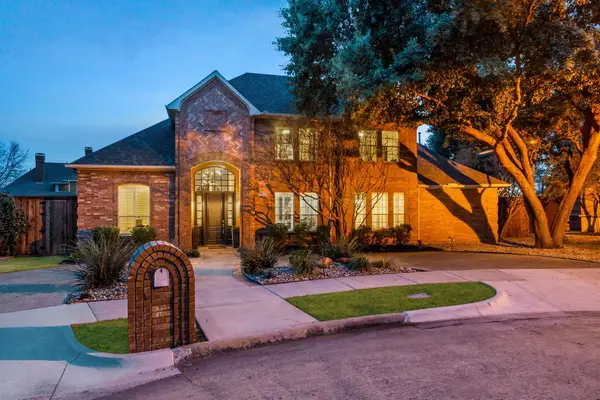 $1,325,000Active5 beds 5 baths4,550 sq. ft.
$1,325,000Active5 beds 5 baths4,550 sq. ft.5972 Campus Court, Plano, TX 75093
MLS# 21147588Listed by: MONUMENT REALTY - New
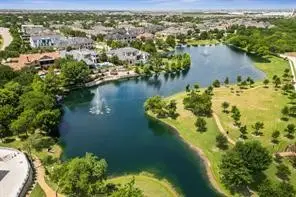 $1,465,000Active2 beds 3 baths2,445 sq. ft.
$1,465,000Active2 beds 3 baths2,445 sq. ft.6801 Corporate Drive #C7, Plano, TX 75024
MLS# 21150185Listed by: LYNN URBAN
