4505 Hitching Post Lane, Plano, TX 75024
Local realty services provided by:Better Homes and Gardens Real Estate Senter, REALTORS(R)
Upcoming open houses
- Sun, Jan 1101:00 pm - 03:00 pm
Listed by: linda bale972-469-0332
Office: exp realty
MLS#:21003724
Source:GDAR
Price summary
- Price:$875,000
- Price per sq. ft.:$214.04
- Monthly HOA dues:$66.67
About this home
Immaculate 5-Bedroom Home with Pool in Deerfield – Plano’s Premier Community
Welcome to this beautifully updated 5-bedroom, 3-car garage home with a pool, located in the highly sought-after Deerfield subdivision in Plano. Known for its mature trees, friendly community events, and festive holiday lights, Deerfield offers the perfect setting for families and professionals alike.
Award-winning Plano ISD schools, Plano West Senior High, and just minutes from major access roads like Preston Road, the Dallas North Tollway, and Highway 121, home offers unbeatable convenience for commuting and weekend adventures
Step inside to a spacious and flexible layout with multiple living and dining areas—perfect for both everyday life and entertaining. The home has been freshly updated with all-new carpet throughout and new paint upstairs, giving it a clean, modern feel. The heart of the home, the kitchen, has been tastefully remodeled with updated countertops, cabinetry, and appliances, while the primary suite features a fully updated bath with an oversized walk-in shower, double vanities, and plenty of storage.
Downstairs includes formal living and dining rooms, a comfortable family room with fireplace, and a guest bedroom or home office. Upstairs, you'll find 3 additional bedrooms and a large game room.
Step outside to your private backyard oasis with a sparkling pool, covered patio, and grassy area—perfect for relaxing, entertaining, or enjoying summer afternoons.
Additional highlights include:
Three-car garage with plenty of storage
Oversized primary suite with a spa-style bath and large walk-in closet
Fresh interior updates including carpet and paint
Active, social HOA with regular community events
This is a rare opportunity to own a move-in-ready, spacious home in one of Plano’s most beloved neighborhoods. Don’t miss your chance to experience the Deerfield lifestyle.
Contact an agent
Home facts
- Year built:1987
- Listing ID #:21003724
- Added:176 day(s) ago
- Updated:January 11, 2026 at 11:51 PM
Rooms and interior
- Bedrooms:5
- Total bathrooms:4
- Full bathrooms:4
- Living area:4,088 sq. ft.
Heating and cooling
- Cooling:Ceiling Fans, Central Air
- Heating:Central
Structure and exterior
- Roof:Composition
- Year built:1987
- Building area:4,088 sq. ft.
- Lot area:0.22 Acres
Schools
- High school:Jasper
- Middle school:Robinson
- Elementary school:Haun
Finances and disclosures
- Price:$875,000
- Price per sq. ft.:$214.04
- Tax amount:$12,926
New listings near 4505 Hitching Post Lane
- New
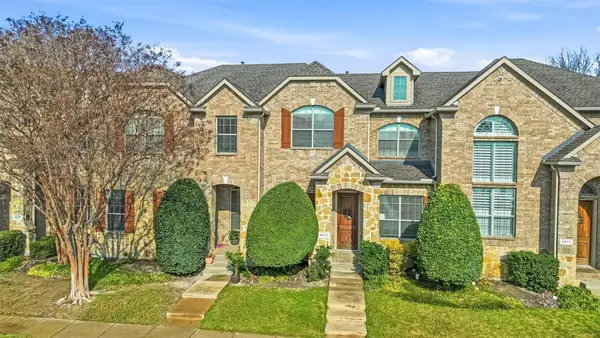 $435,000Active2 beds 3 baths1,800 sq. ft.
$435,000Active2 beds 3 baths1,800 sq. ft.4673 Cecile Road, Plano, TX 75024
MLS# 21150125Listed by: REAL ESTATE DIPLOMATS - New
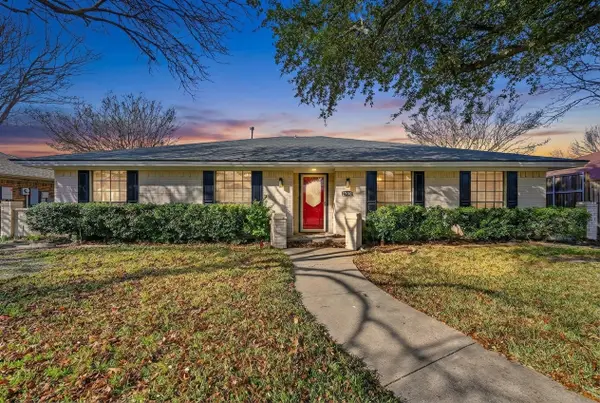 $415,000Active4 beds 2 baths2,130 sq. ft.
$415,000Active4 beds 2 baths2,130 sq. ft.2705 Las Palmas Lane, Plano, TX 75075
MLS# 21150156Listed by: EXP REALTY LLC - New
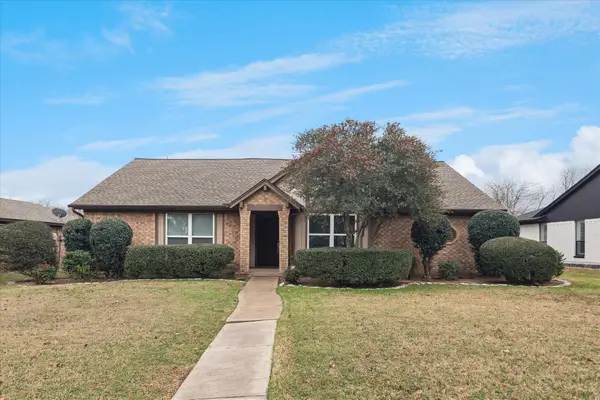 $388,000Active3 beds 2 baths1,453 sq. ft.
$388,000Active3 beds 2 baths1,453 sq. ft.1320 Glyndon Drive, Plano, TX 75023
MLS# 21147290Listed by: RE/MAX DALLAS SUBURBS - New
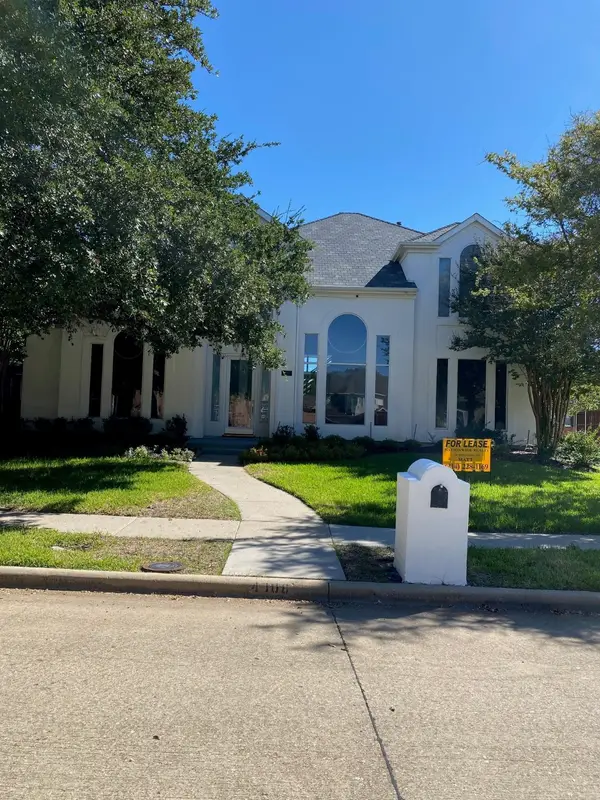 $895,000Active3 beds 3 baths3,112 sq. ft.
$895,000Active3 beds 3 baths3,112 sq. ft.4008 Naples Drive, Plano, TX 75093
MLS# 21150524Listed by: NATIONWIDE REALTY - New
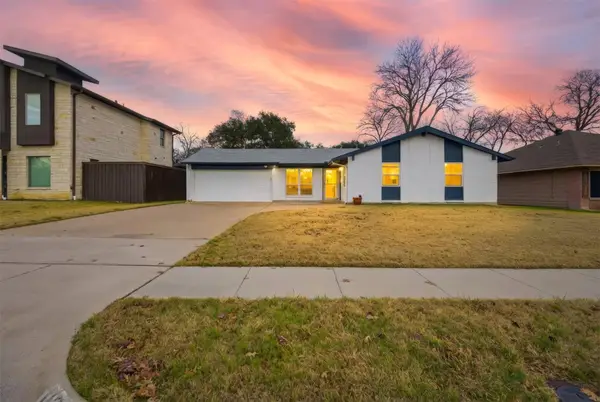 $335,000Active3 beds 2 baths1,394 sq. ft.
$335,000Active3 beds 2 baths1,394 sq. ft.1122 Drexel Drive, Plano, TX 75075
MLS# 21149969Listed by: ANGELA KATAI - Open Sun, 1 to 3pmNew
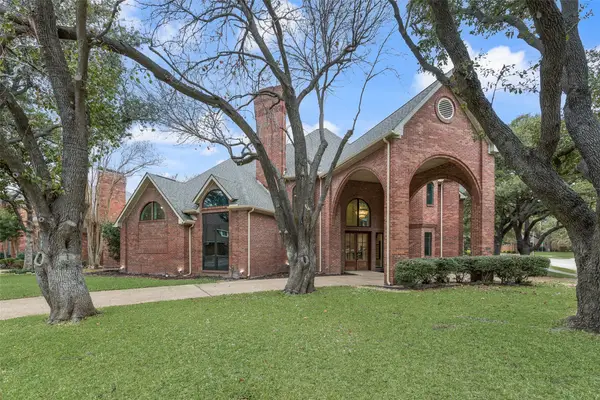 $1,100,000Active4 beds 4 baths3,825 sq. ft.
$1,100,000Active4 beds 4 baths3,825 sq. ft.4621 Hallmark Drive, Plano, TX 75024
MLS# 21150390Listed by: TEXAS URBAN LIVING REALTY - New
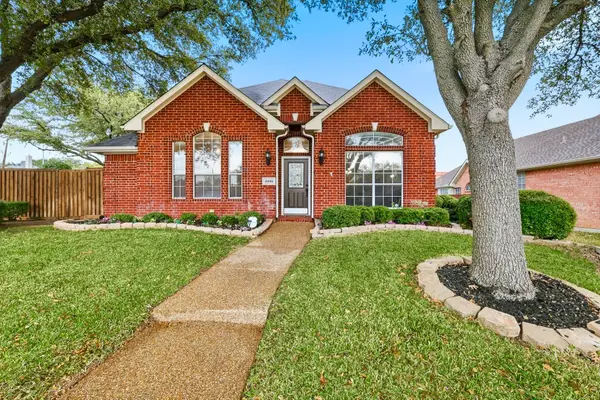 $424,900Active4 beds 2 baths2,113 sq. ft.
$424,900Active4 beds 2 baths2,113 sq. ft.6940 Barbican Drive, Plano, TX 75023
MLS# 21150102Listed by: RE/MAX DFW ASSOCIATES - New
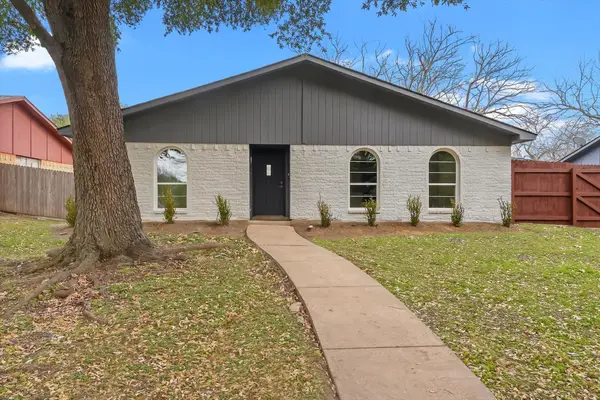 $385,000Active4 beds 2 baths1,650 sq. ft.
$385,000Active4 beds 2 baths1,650 sq. ft.1404 Waterton Drive, Plano, TX 75023
MLS# 21149069Listed by: DHS REALTY - Open Sun, 11:45 to 1:45pmNew
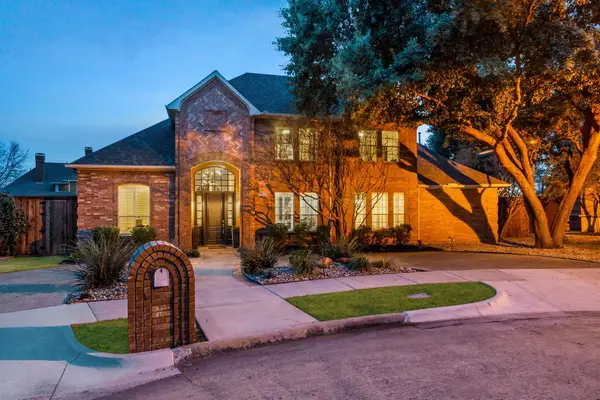 $1,325,000Active5 beds 5 baths4,550 sq. ft.
$1,325,000Active5 beds 5 baths4,550 sq. ft.5972 Campus Court, Plano, TX 75093
MLS# 21147588Listed by: MONUMENT REALTY - New
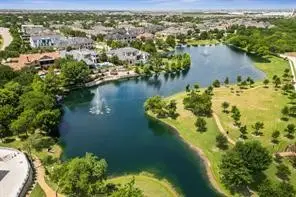 $1,465,000Active2 beds 3 baths2,445 sq. ft.
$1,465,000Active2 beds 3 baths2,445 sq. ft.6801 Corporate Drive #C7, Plano, TX 75024
MLS# 21150185Listed by: LYNN URBAN
