4517 Copeland Drive, Plano, TX 75024
Local realty services provided by:Better Homes and Gardens Real Estate Rhodes Realty
4517 Copeland Drive,Plano, TX 75024
$790,000
- 5 Beds
- 5 Baths
- 4,027 sq. ft.
- Single family
- Active
Listed by: jack duvall, jared moss817-783-4605
Office: redfin corporation
MLS#:21065657
Source:GDAR
Price summary
- Price:$790,000
- Price per sq. ft.:$196.18
- Monthly HOA dues:$47.92
About this home
Set on a corner lot in the sought-after Deerfield neighborhood, this impressive 5-bedroom, 5 bath residence blends timeless design with thoughtful updates across 4,027 square feet. New roof January 2026! Built in 2011, the home welcomes you with excellent curb appeal, freshly painted interiors, and an open floor plan that offers both style and functionality. Hand-scraped hardwood floors run throughout the first level, complementing tall ceilings and expansive windows that bring in abundant natural light. A striking floor-to-ceiling stone fireplace anchors the living area, creating a warm focal point for gatherings. The kitchen is designed to inspire, featuring granite counters, ample cabinetry, and generous prep space that makes hosting seamless. Adjacent dining and living areas flow together, providing a natural setting for everyday living or entertaining. The primary suite on the main floor offers a spacious bath with dual sinks, a soaking tub, a separate shower, and a large walk-in closet. An additional bedroom downstairs provides flexibility for guests or a private study. Upstairs, secondary bedrooms are generously sized, each with en-suite baths, while versatile spaces accommodate work, play, or relaxation. Custom curtains throughout add a tailored finish. Step outside to a private backyard oasis complete with an oversized covered patio and a fully equipped outdoor kitchen—ideal for enjoying meals al fresco or unwinding at the end of the day. The corner placement not only delivers greater yard space but also enhances privacy, with the added convenience of the school bus stop right next to the property. With a neighborhood park a short stroll away, plus proximity to shopping, dining, and Plano’s recreation centers, this home pairs everyday comfort with exceptional location.
Contact an agent
Home facts
- Year built:2011
- Listing ID #:21065657
- Added:154 day(s) ago
- Updated:February 26, 2026 at 12:44 PM
Rooms and interior
- Bedrooms:5
- Total bathrooms:5
- Full bathrooms:5
- Flooring:Hardwood
- Kitchen Description:Dishwasher, Disposal, Double Oven, Electric Oven, Gas Cooktop, Microwave, Vented Exhaust Fan
- Living area:4,027 sq. ft.
Heating and cooling
- Cooling:Central Air
- Heating:Central
Structure and exterior
- Year built:2011
- Building area:4,027 sq. ft.
- Lot area:0.21 Acres
- Foundation Description:Slab
- Levels:2 Story
Schools
- High school:Lebanon Trail
- Middle school:Fowler
- Elementary school:Riddle
Finances and disclosures
- Price:$790,000
- Price per sq. ft.:$196.18
- Tax amount:$13,346
Features and amenities
- Appliances:Dishwasher, Disposal, Double Oven, Electric Oven, Gas Cooktop, Gas Water Heater, Microwave, Vented Exhaust Fan
- Amenities:Carbon Monoxide Detectors, Fire Alarm, Smoke Detectors
New listings near 4517 Copeland Drive
- New
 $925,000Active5 beds 5 baths4,250 sq. ft.
$925,000Active5 beds 5 baths4,250 sq. ft.3104 Clymer Drive, Plano, TX 75025
MLS# 21169447Listed by: BERKSHIRE HATHAWAYHS PENFED TX - Open Sun, 1 to 3pmNew
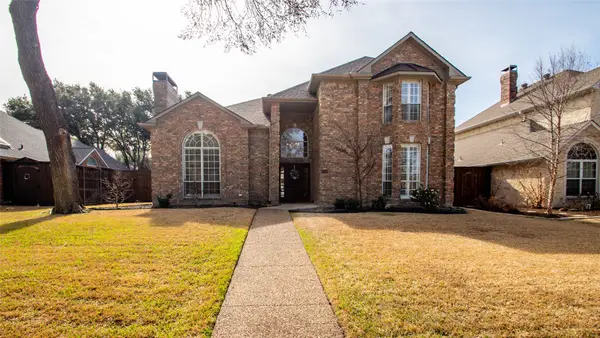 $879,000Active4 beds 4 baths3,499 sq. ft.
$879,000Active4 beds 4 baths3,499 sq. ft.6332 Woodway Lane, Plano, TX 75093
MLS# 21187742Listed by: ALL CITY REAL ESTATE LTD. CO - Open Sun, 1 to 3pmNew
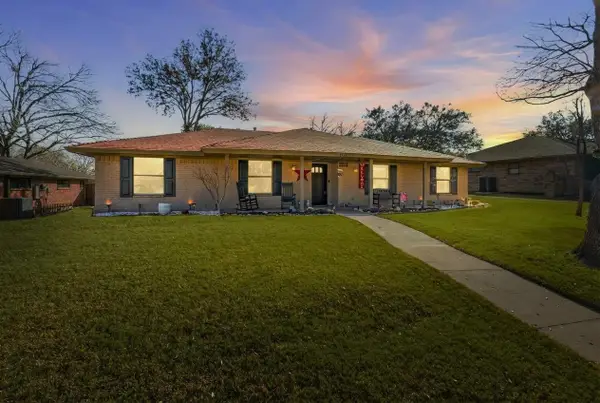 $550,000Active4 beds 3 baths2,292 sq. ft.
$550,000Active4 beds 3 baths2,292 sq. ft.1712 Westridge Drive, Plano, TX 75075
MLS# 21191547Listed by: REAL BROKER, LLC - New
 $679,900Active4 beds 4 baths2,736 sq. ft.
$679,900Active4 beds 4 baths2,736 sq. ft.6637 Oakmont Court, Plano, TX 75093
MLS# 21190594Listed by: CREEKVIEW REALTY - New
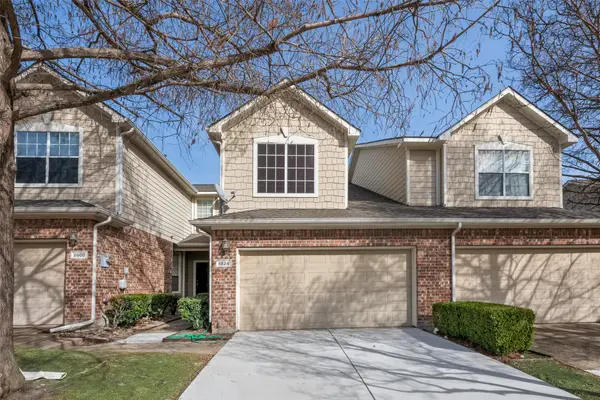 $295,000Active2 beds 2 baths1,418 sq. ft.
$295,000Active2 beds 2 baths1,418 sq. ft.8524 Heather Ridge Drive, Plano, TX 75024
MLS# 21190691Listed by: COLDWELL BANKER REALTY FRISCO - Open Sat, 1 to 3pmNew
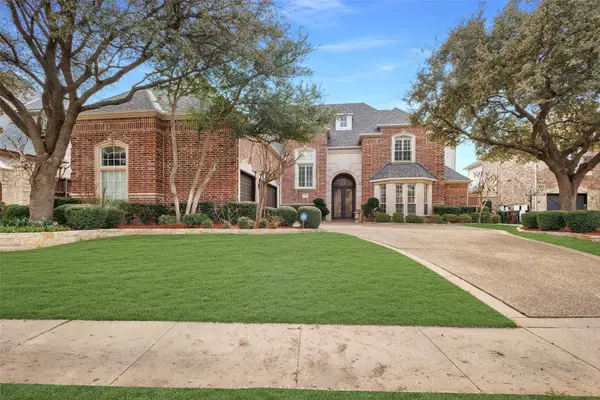 $1,700,000Active4 beds 5 baths6,348 sq. ft.
$1,700,000Active4 beds 5 baths6,348 sq. ft.5048 Castle Creek Lane, Plano, TX 75093
MLS# 21191428Listed by: SUNET GROUP - Open Sat, 2 to 5pmNew
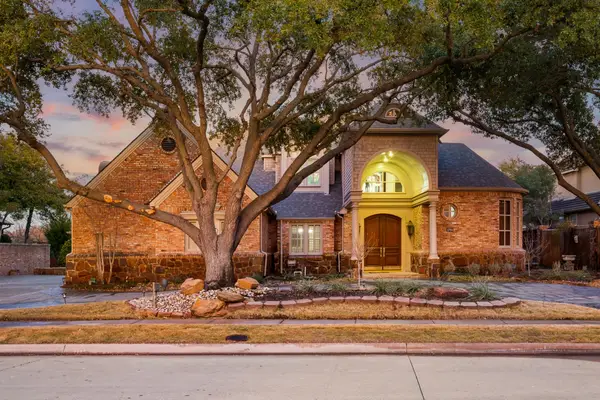 $2,495,000Active5 beds 7 baths6,374 sq. ft.
$2,495,000Active5 beds 7 baths6,374 sq. ft.1704 Cliffview Drive, Plano, TX 75093
MLS# 21171438Listed by: EXP REALTY LLC - Open Sun, 12 to 2pmNew
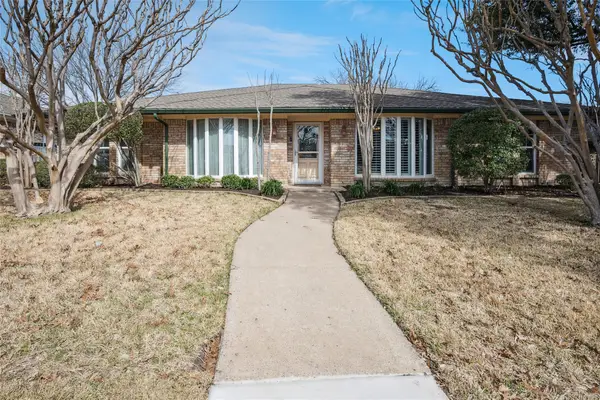 $490,000Active4 beds 3 baths2,481 sq. ft.
$490,000Active4 beds 3 baths2,481 sq. ft.2521 Bengal Lane, Plano, TX 75023
MLS# 21190551Listed by: MAUZY REALTY - New
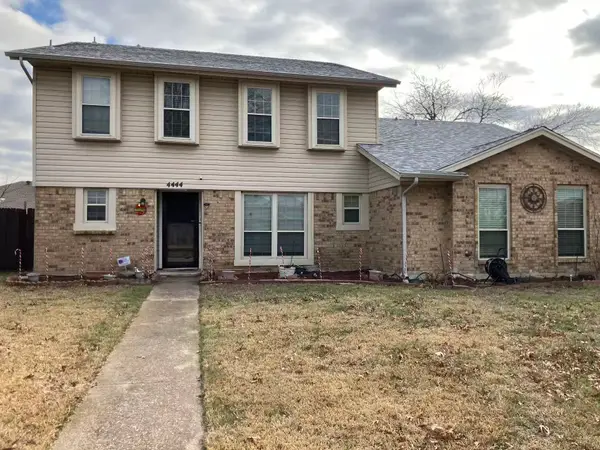 $449,000Active4 beds 3 baths2,465 sq. ft.
$449,000Active4 beds 3 baths2,465 sq. ft.4444 Boston Drive, Plano, TX 75093
MLS# 21167105Listed by: LAY TAN - Open Sat, 3 to 5pmNew
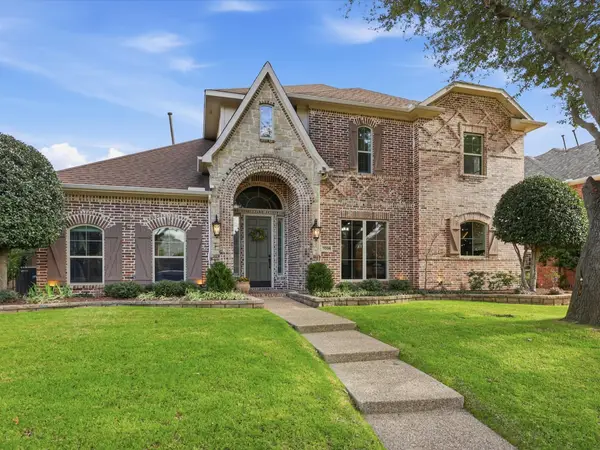 $650,000Active4 beds 3 baths3,192 sq. ft.
$650,000Active4 beds 3 baths3,192 sq. ft.7008 Gerrards Cross, Plano, TX 75025
MLS# 21151079Listed by: EXP REALTY LLC

