4528 Chesterwood Drive, Plano, TX 75093
Local realty services provided by:Better Homes and Gardens Real Estate The Bell Group
Listed by:charles weiblen214-923-0261
Office:archwood properties
MLS#:21038473
Source:GDAR
Price summary
- Price:$674,995
- Price per sq. ft.:$218.09
About this home
Stunning, stately traditional home located in highly sought after Wentworth Estates updated with today's design trends and open concept floor plan. Rich engineered hardwood floors are flooded with natural light in this thoughtfully laid out home. Amazing kitchen features white calacatta quartz counter tops, shoji white makoto tiled backsplash, greige tiled floors, freshly painted cabinets, and satin brass hardware. Primary bathroom is sure to impress with gorgeous tiled floors, frameless glass shower door, painted light grey cabinets, and calacatta quartz counters. Two generous size living areas down, and one massive living room upstairs offer plenty of options for an office, flex space, game room, workout room, and more. New roof July 2025, updated lighting throughout home, freshly paint interior and exterior, new carpet, new hardware, ample sized bedrooms, and plantation shutters all make this home a must see. Steps away from highly rated Hightower elementary, and fantastic park. Minutes from shopping, dining, highways, and more. Come see it today.
Contact an agent
Home facts
- Year built:1991
- Listing ID #:21038473
- Added:44 day(s) ago
- Updated:October 05, 2025 at 11:45 AM
Rooms and interior
- Bedrooms:4
- Total bathrooms:4
- Full bathrooms:3
- Half bathrooms:1
- Living area:3,095 sq. ft.
Heating and cooling
- Cooling:Ceiling Fans, Central Air, Electric
- Heating:Central, Natural Gas
Structure and exterior
- Roof:Composition
- Year built:1991
- Building area:3,095 sq. ft.
- Lot area:0.19 Acres
Schools
- High school:Shepton
- Middle school:Frankford
- Elementary school:Hightower
Finances and disclosures
- Price:$674,995
- Price per sq. ft.:$218.09
- Tax amount:$9,108
New listings near 4528 Chesterwood Drive
- New
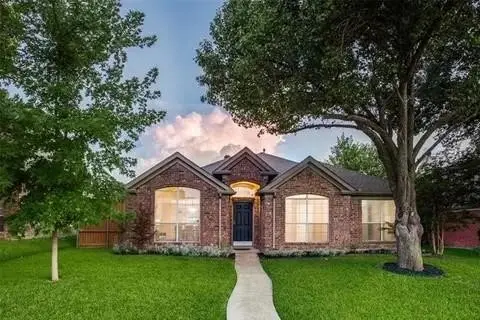 $489,000Active4 beds 2 baths2,070 sq. ft.
$489,000Active4 beds 2 baths2,070 sq. ft.4116 Pinewood Drive, Plano, TX 75093
MLS# 21078646Listed by: EASTAR, REALTORS - New
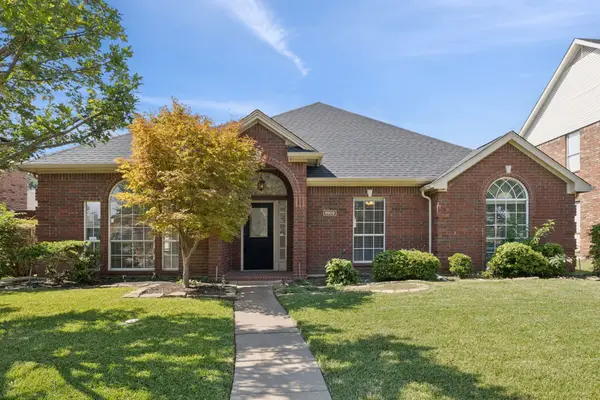 $459,000Active4 beds 2 baths2,086 sq. ft.
$459,000Active4 beds 2 baths2,086 sq. ft.6909 Wickliff Trail, Plano, TX 75023
MLS# 21078630Listed by: ELITE COMMERCIAL REAL ESTATE LLC - New
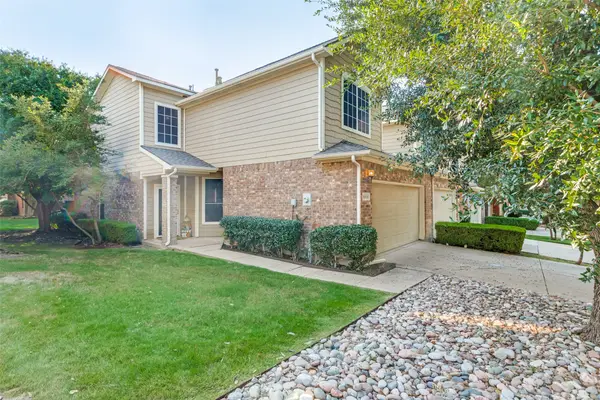 $329,000Active2 beds 2 baths1,448 sq. ft.
$329,000Active2 beds 2 baths1,448 sq. ft.8600 Hunters Trace Lane, Plano, TX 75024
MLS# 21078518Listed by: DFW HOME - New
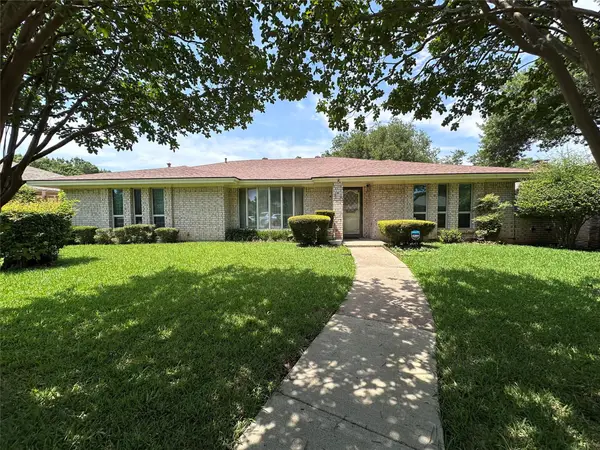 $399,900Active3 beds 2 baths2,184 sq. ft.
$399,900Active3 beds 2 baths2,184 sq. ft.2417 Plateau Drive, Plano, TX 75075
MLS# 21077541Listed by: JOHN D'ANGELO, INC. - New
 $599,000Active4 beds 2 baths2,259 sq. ft.
$599,000Active4 beds 2 baths2,259 sq. ft.1609 15th Place, Plano, TX 75074
MLS# 21078388Listed by: BLUEMARK, LLC - Open Sun, 2 to 4pmNew
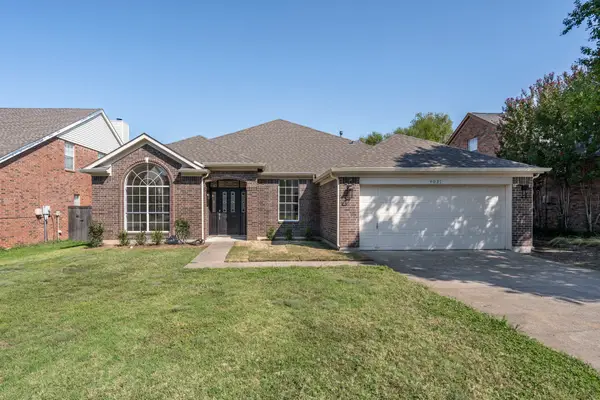 $689,000Active4 beds 2 baths2,435 sq. ft.
$689,000Active4 beds 2 baths2,435 sq. ft.4021 Bonita Drive, Plano, TX 75024
MLS# 21077670Listed by: DAVE PERRY MILLER REAL ESTATE - New
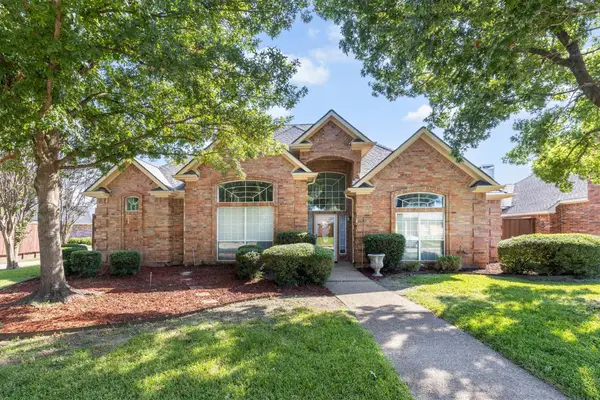 $580,000Active4 beds 3 baths2,525 sq. ft.
$580,000Active4 beds 3 baths2,525 sq. ft.2816 Corby Drive, Plano, TX 75025
MLS# 21078227Listed by: BETA REALTY - New
 $550,000Active4 beds 3 baths3,813 sq. ft.
$550,000Active4 beds 3 baths3,813 sq. ft.1440 Baffin Bay Drive, Plano, TX 75075
MLS# 21075460Listed by: COREY SIMPSON & ASSOCIATES - New
 $610,000Active4 beds 3 baths2,183 sq. ft.
$610,000Active4 beds 3 baths2,183 sq. ft.1809 Lake Crest Lane, Plano, TX 75023
MLS# 21078105Listed by: GRAND ESTATES INTERNATIONALE - New
 $725,000Active4 beds 3 baths3,667 sq. ft.
$725,000Active4 beds 3 baths3,667 sq. ft.3612 Trailview Drive, Plano, TX 75074
MLS# 21075903Listed by: ALGONQUIN PROPERTIES
