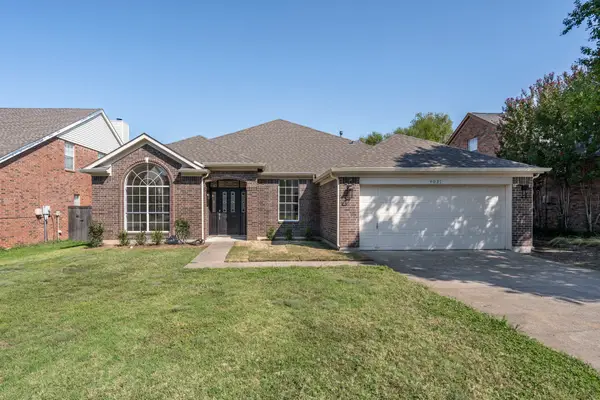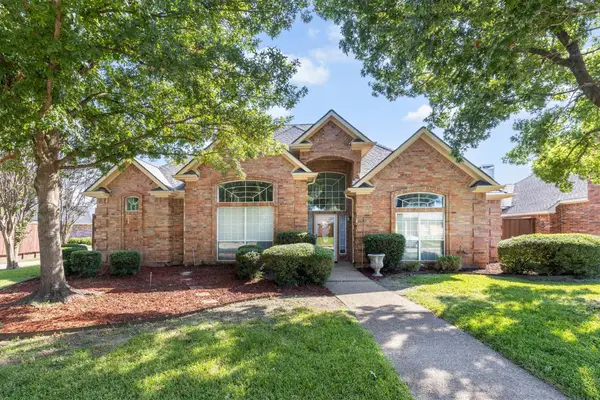4569 Southgate Drive, Plano, TX 75024
Local realty services provided by:Better Homes and Gardens Real Estate The Bell Group
Listed by:jennifer daniel972-599-7000
Office:keller williams legacy
MLS#:21002931
Source:GDAR
Price summary
- Price:$725,000
- Price per sq. ft.:$196
- Monthly HOA dues:$66.67
About this home
If you've been waiting for an opportunity to put down roots in highly sought after Deerfield at the very BEST neighborhood price...here it is! Same Floorplan just sold for $240,000 MORE! Tucked away on a quiet cul-de-sac and shaded by mature oaks, this immaculate home offers classic traditional charm and a modern open floorplan! Step inside to a bright, two-story foyer with soaring ceilings and a lovely winding staircase that is sure to impress. Split formals include an elegant Dining Room with hardwood floors; plantation shutters and built-in wine chiller and the formal Living makes the perfect STUDY! The open family room is filled with natural light and features a raised brick hearth fireplace flanked by built-in bookshelves and media center and new carpet replaced in 2025. The Family Room is open to the BIG island kitchen with ample granite countertops, stainless steel Frigidaire Gallery series appliances including double ovens! The family chef will love the HUGE walk-in pantry, and the tea drinkers will adore the instant hot water dispenser! The cooking area is plumbed for gas. A bay window Breakfast Nook features a built-in hutch and offers views of the private backyard + garden brimming with hydrangeas! Owner's Suite is truly private on the first level and features elegant bay window sitting area with plantation shutters, HUGE walk -in closet and oversized bath with double walk-in shower! Upstairs you’ll find three generously sized bedrooms, all will easily fit king-sized beds, two full baths + BIG Game Room with walk-in closet perfect for your large LEGO collection, books + games galore! Deerfield's IDEAL DREAM LOCATION allows children to walk to Grades K-10 of Plano West's best rated schools, Lifetime Fitness + indoor Tennis. Working at Legacy West? Your commute will be under 10 minutes and when you aren't working, you'll enjoy being a short drive to Legacy West's best Dining, Shopping+Entertainment.
Contact an agent
Home facts
- Year built:1993
- Listing ID #:21002931
- Added:113 day(s) ago
- Updated:October 04, 2025 at 11:41 AM
Rooms and interior
- Bedrooms:4
- Total bathrooms:4
- Full bathrooms:3
- Half bathrooms:1
- Living area:3,699 sq. ft.
Heating and cooling
- Cooling:Central Air, Electric, Zoned
- Heating:Central, Natural Gas, Zoned
Structure and exterior
- Roof:Composition
- Year built:1993
- Building area:3,699 sq. ft.
- Lot area:0.23 Acres
Schools
- High school:Jasper
- Middle school:Robinson
- Elementary school:Haun
Finances and disclosures
- Price:$725,000
- Price per sq. ft.:$196
- Tax amount:$11,340
New listings near 4569 Southgate Drive
- New
 $689,000Active4 beds 2 baths2,435 sq. ft.
$689,000Active4 beds 2 baths2,435 sq. ft.4021 Bonita Drive, Plano, TX 75024
MLS# 21077670Listed by: DAVE PERRY MILLER REAL ESTATE - New
 $580,000Active4 beds 3 baths2,525 sq. ft.
$580,000Active4 beds 3 baths2,525 sq. ft.2816 Corby Drive, Plano, TX 75025
MLS# 21078227Listed by: BETA REALTY - New
 $550,000Active4 beds 3 baths3,813 sq. ft.
$550,000Active4 beds 3 baths3,813 sq. ft.1440 Baffin Bay Drive, Plano, TX 75075
MLS# 21075460Listed by: COREY SIMPSON & ASSOCIATES - New
 $610,000Active4 beds 3 baths2,183 sq. ft.
$610,000Active4 beds 3 baths2,183 sq. ft.1809 Lake Crest Lane, Plano, TX 75023
MLS# 21078105Listed by: GRAND ESTATES INTERNATIONALE - New
 $725,000Active4 beds 3 baths3,667 sq. ft.
$725,000Active4 beds 3 baths3,667 sq. ft.3612 Trailview Drive, Plano, TX 75074
MLS# 21075903Listed by: ALGONQUIN PROPERTIES - Open Sat, 2 to 4pmNew
 $735,000Active5 beds 3 baths3,455 sq. ft.
$735,000Active5 beds 3 baths3,455 sq. ft.8821 Smokey Canyon Way, Plano, TX 75024
MLS# 21077862Listed by: DWELL DFW REALTY - New
 $811,000Active5 beds 5 baths3,744 sq. ft.
$811,000Active5 beds 5 baths3,744 sq. ft.1108 Melcer Street, Plano, TX 75074
MLS# 21077695Listed by: COLDWELL BANKER REALTY - New
 $342,000Active3 beds 2 baths1,864 sq. ft.
$342,000Active3 beds 2 baths1,864 sq. ft.4016 Medina Drive, Plano, TX 75074
MLS# 21077787Listed by: COMPASS RE TEXAS, LLC - New
 $950,000Active4 beds 4 baths3,429 sq. ft.
$950,000Active4 beds 4 baths3,429 sq. ft.6420 Willowdale Drive, Plano, TX 75093
MLS# 21077594Listed by: KELLER WILLIAMS REALTY DPR - New
 $670,000Active4 beds 3 baths3,345 sq. ft.
$670,000Active4 beds 3 baths3,345 sq. ft.8004 Liebert Drive, Plano, TX 75024
MLS# 21077617Listed by: KELLER WILLIAMS REALTY
