4600 Evenstar Way, Plano, TX 75074
Local realty services provided by:Better Homes and Gardens Real Estate Lindsey Realty
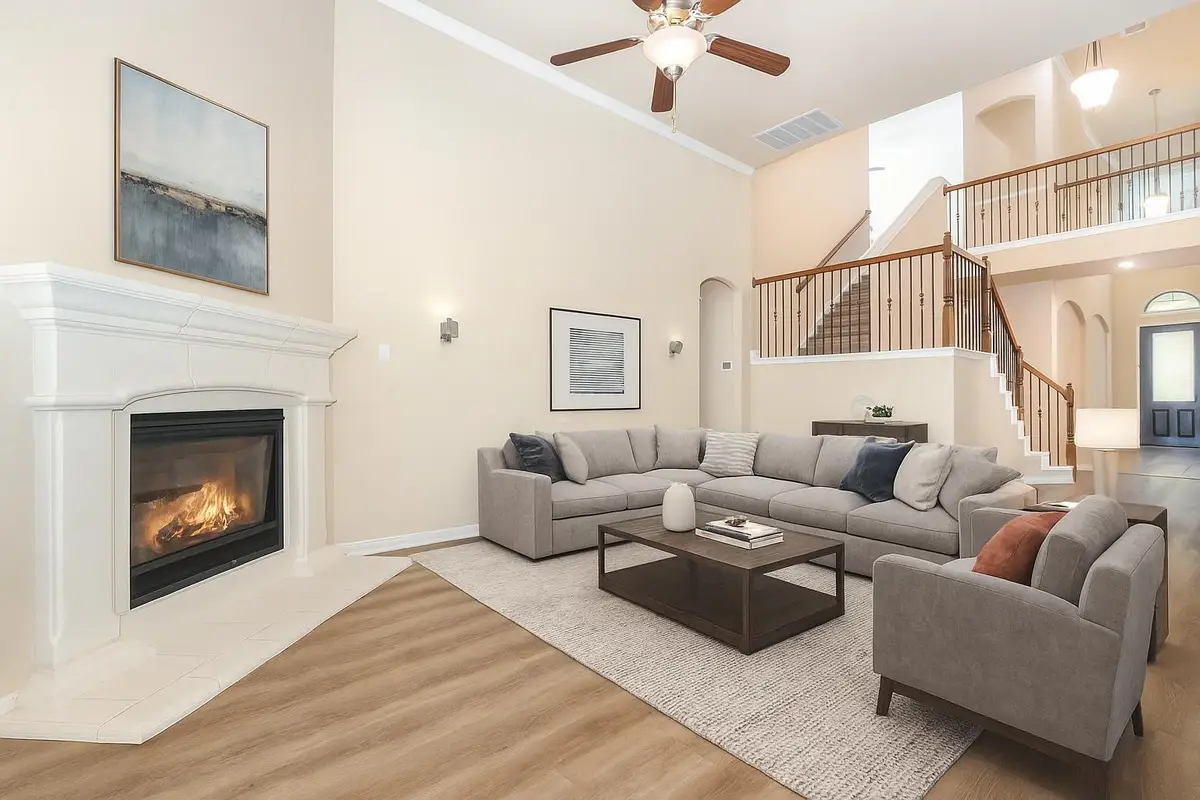
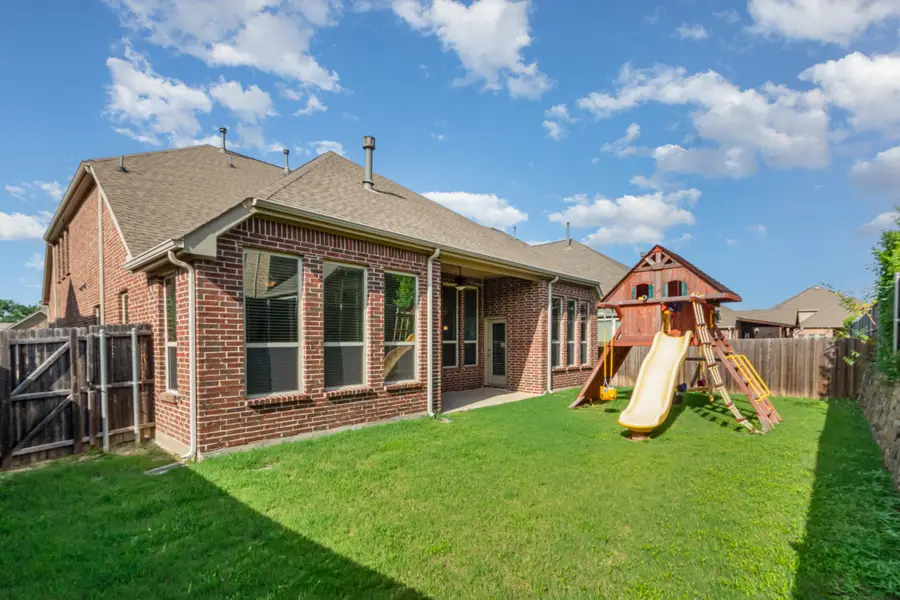
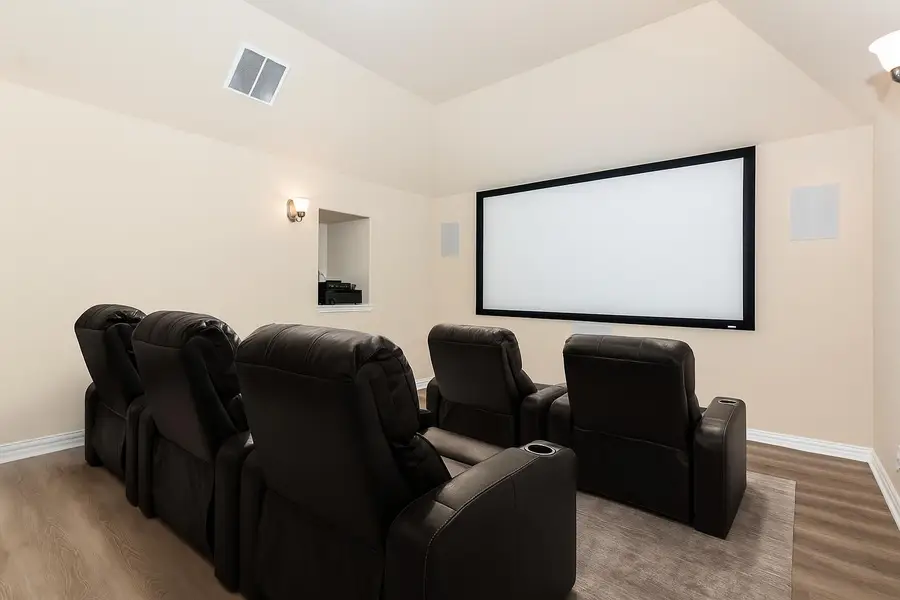
Listed by:ben baker jr.972-732-6000
Office:keller williams realty dpr
MLS#:20973339
Source:GDAR
Price summary
- Price:$649,900
- Price per sq. ft.:$213.57
- Monthly HOA dues:$100.42
About this home
Welcome to Hudson Heights where location meets lifestyle, and your dream home might just be telling you, “Hey, move in already!”
Situated one of Plano’s handiest spots (yes, Target is dangerously close), this home comes with a floor plan so smart it could pass the SATs. You’ve got not one but two bedrooms downstairs—the primary suite for you and a guest room for the in-laws, your favorite aunt, or that friend who “just needs a place for a couple nights” (we all know what that means).
Upstairs, the fun doesn’t stop. There’s a large game room big enough for ping pong battles, teenage hangouts, or intense Mario Kart marathons. And right next to it? A media room so dark and dramatic, you’ll need popcorn and a flashlight. Whether you’re binging Netflix or pretending to be a movie critic, this room is a vibe.
The kitchen is wide open (just like your arms when you see all that counter space), decked out with 42-inch cabinets ready to hold enough snacks to survive the apocalypse. Outside your doorstep? A community pool, a park, and neighbors that might just become your next BBQ crew. Hudson Heights isn’t just a subdivision—it’s a sitcom waiting to happen.
Contact an agent
Home facts
- Year built:2016
- Listing Id #:20973339
- Added:55 day(s) ago
- Updated:August 09, 2025 at 07:44 PM
Rooms and interior
- Bedrooms:4
- Total bathrooms:4
- Full bathrooms:3
- Half bathrooms:1
- Living area:3,043 sq. ft.
Heating and cooling
- Cooling:Ceiling Fans, Central Air
- Heating:Central
Structure and exterior
- Year built:2016
- Building area:3,043 sq. ft.
- Lot area:0.14 Acres
Schools
- High school:Williams
- Middle school:Otto
- Elementary school:Stinson
Finances and disclosures
- Price:$649,900
- Price per sq. ft.:$213.57
- Tax amount:$10,081
New listings near 4600 Evenstar Way
- New
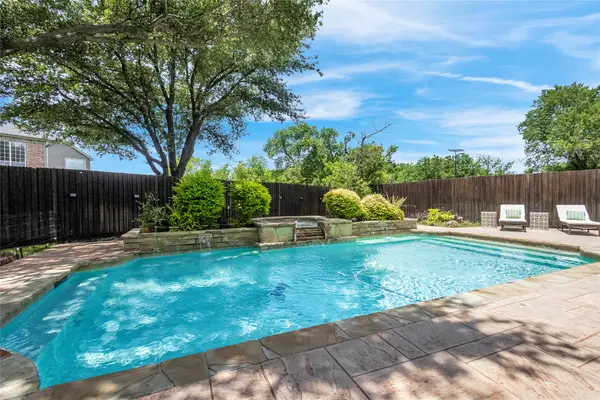 $799,000Active5 beds 3 baths3,578 sq. ft.
$799,000Active5 beds 3 baths3,578 sq. ft.8513 Trelady Court, Plano, TX 75024
MLS# 21006600Listed by: ORCHARD BROKERAGE, LLC - New
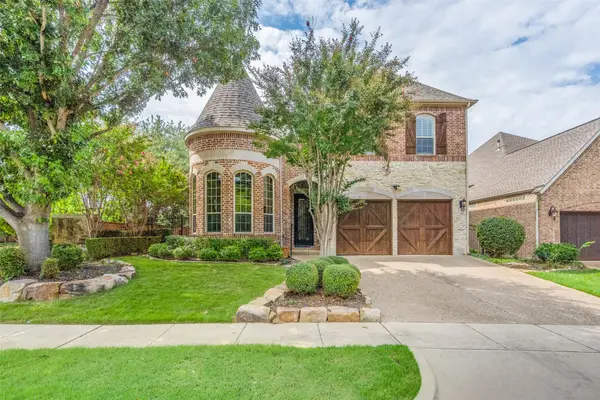 $789,900Active3 beds 4 baths3,729 sq. ft.
$789,900Active3 beds 4 baths3,729 sq. ft.4700 Altessa Drive, Plano, TX 75093
MLS# 21025109Listed by: EBBY HALLIDAY REALTORS - New
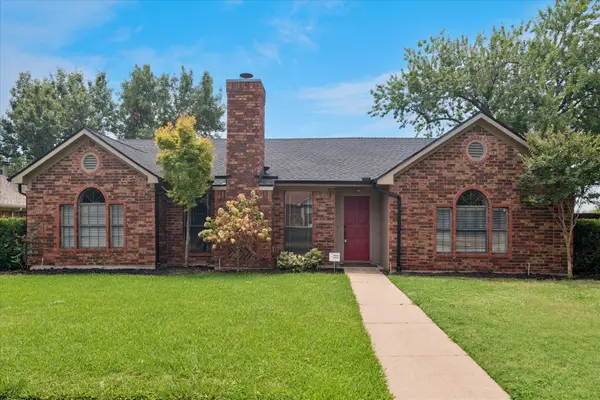 $415,000Active3 beds 2 baths1,885 sq. ft.
$415,000Active3 beds 2 baths1,885 sq. ft.928 Ledgemont Drive, Plano, TX 75025
MLS# 21015559Listed by: RE/MAX DFW ASSOCIATES - Open Sat, 2 to 4pmNew
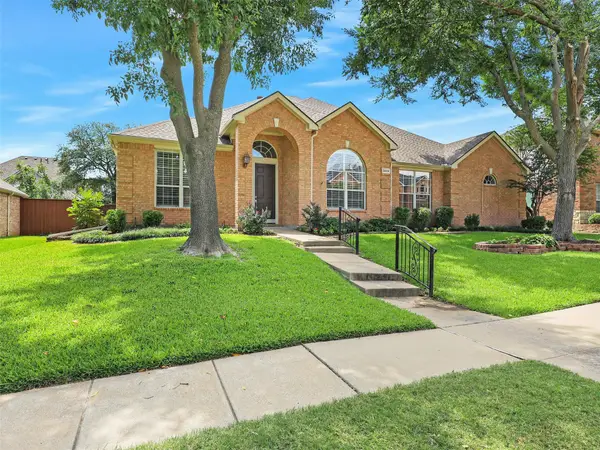 $675,000Active4 beds 3 baths3,068 sq. ft.
$675,000Active4 beds 3 baths3,068 sq. ft.3424 Neiman Road, Plano, TX 75025
MLS# 21021733Listed by: EBBY HALLIDAY, REALTORS - Open Sun, 11am to 1pmNew
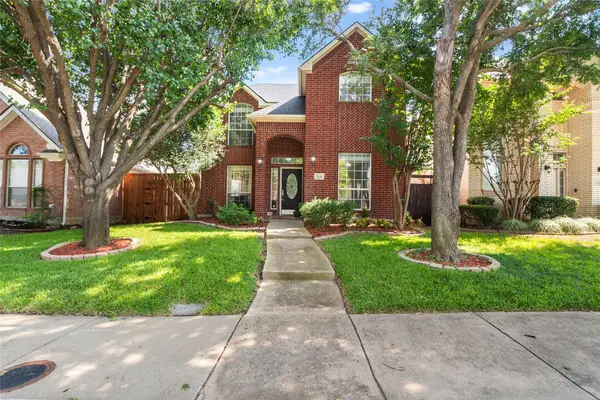 $485,000Active4 beds 3 baths2,312 sq. ft.
$485,000Active4 beds 3 baths2,312 sq. ft.3136 Kettle River Court, Plano, TX 75025
MLS# 21030365Listed by: COLDWELL BANKER REALTY FRISCO - Open Sat, 1 to 4pmNew
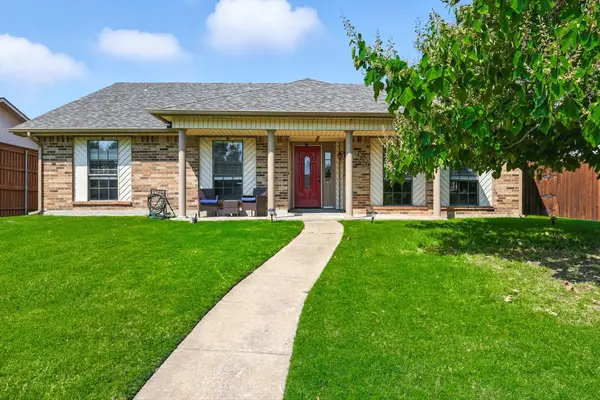 $499,990Active4 beds 2 baths2,105 sq. ft.
$499,990Active4 beds 2 baths2,105 sq. ft.1317 Heidi Drive, Plano, TX 75025
MLS# 21029617Listed by: EBBY HALLIDAY REALTORS - Open Sat, 1 to 3pmNew
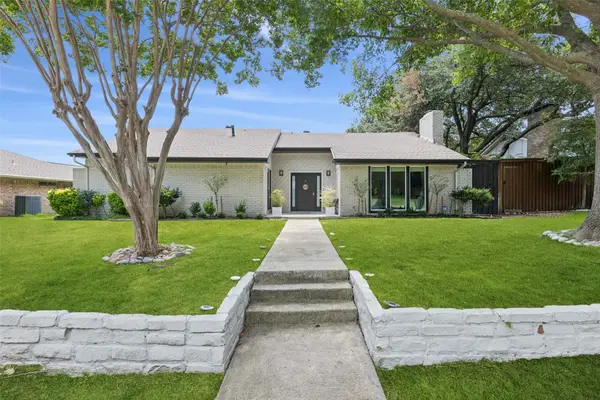 $559,900Active3 beds 2 baths1,931 sq. ft.
$559,900Active3 beds 2 baths1,931 sq. ft.2404 Glenhaven Drive, Plano, TX 75023
MLS# 21030916Listed by: REDFIN CORPORATION - Open Fri, 10:30am to 5:30pmNew
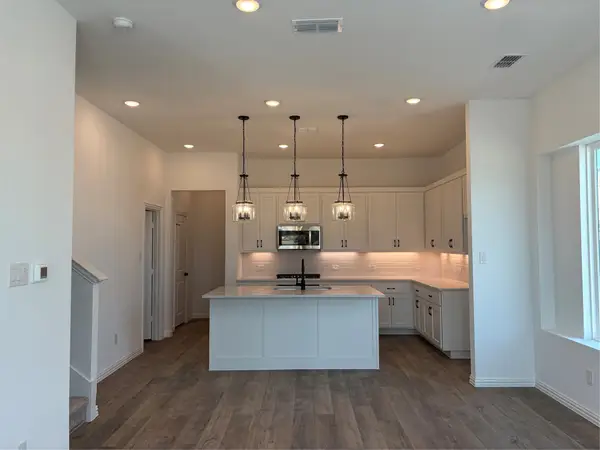 $508,000Active3 beds 3 baths1,786 sq. ft.
$508,000Active3 beds 3 baths1,786 sq. ft.901 Janwood Drive, Plano, TX 75075
MLS# 21031864Listed by: HOMESUSA.COM - New
 $365,000Active2 beds 3 baths1,602 sq. ft.
$365,000Active2 beds 3 baths1,602 sq. ft.3029 Rolling Meadow Drive, Plano, TX 75025
MLS# 21031758Listed by: IDREAM REALTY LLC - Open Sat, 12 to 3pmNew
 $499,900Active5 beds 4 baths2,876 sq. ft.
$499,900Active5 beds 4 baths2,876 sq. ft.2917 Dale Drive, Plano, TX 75074
MLS# 21026497Listed by: WORTH CLARK REALTY

