4607 Forest Park Road, Plano, TX 75024
Local realty services provided by:Better Homes and Gardens Real Estate Rhodes Realty
Listed by: colette walter562-237-4401
Office: coldwell banker apex, realtors
MLS#:21101443
Source:GDAR
Price summary
- Price:$670,000
- Price per sq. ft.:$239.63
- Monthly HOA dues:$45.83
About this home
Welcome to 4607 Forest Park Rd, Plano! Discover this beautifully updated five-bedroom, four-bath home nestled in the heart of Plano. With two bedrooms conveniently located downstairs and three upstairs, this spacious layout is perfect for families or guests. The home features three versatile living areas, offering plenty of room to relax, work, or entertain. Enjoy the light and bright interiors, complemented by fresh paint and new carpet throughout — truly move-in ready and waiting for you to make it your own!
Step outside to your very own English rose garden oasis, a serene retreat designed for beauty and relaxation. The backyard includes a 220-volt connector, providing an easy option to add a hot tub for year-round enjoyment.
For added peace of mind, the home is equipped with a UVC air purification system integrated into the vents, helping maintain a cleaner, healthier indoor environment.
Located minutes from everything, including Legacy West, shopping, dining, and top-rated Plano schools, this home combines comfort, convenience, and style in one perfect package.
Contact an agent
Home facts
- Year built:2000
- Listing ID #:21101443
- Added:118 day(s) ago
- Updated:February 26, 2026 at 12:44 PM
Rooms and interior
- Bedrooms:5
- Total bathrooms:4
- Full bathrooms:4
- Kitchen Description:Dishwasher, Disposal, Electric Cooktop, Electric Oven, Microwave, Refrigerator
- Living area:2,796 sq. ft.
Heating and cooling
- Cooling:Central Air
- Heating:Central
Structure and exterior
- Year built:2000
- Building area:2,796 sq. ft.
- Lot area:0.14 Acres
- Architectural Style:Traditional
- Construction Materials:Brick, Stone
- Levels:2 Story
Schools
- High school:Lebanon Trail
- Middle school:Fowler
- Elementary school:Riddle
Finances and disclosures
- Price:$670,000
- Price per sq. ft.:$239.63
- Tax amount:$9,346
Features and amenities
- Appliances:Dishwasher, Disposal, Electric Cooktop, Electric Oven, Microwave, Refrigerator
New listings near 4607 Forest Park Road
- Open Sat, 1 to 3pmNew
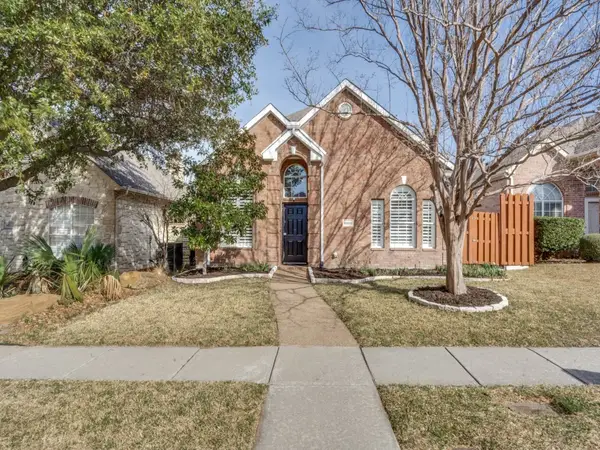 $450,000Active3 beds 2 baths1,841 sq. ft.
$450,000Active3 beds 2 baths1,841 sq. ft.8008 Springmoss Drive, Plano, TX 75025
MLS# 21188411Listed by: COMPASS RE TEXAS, LLC - New
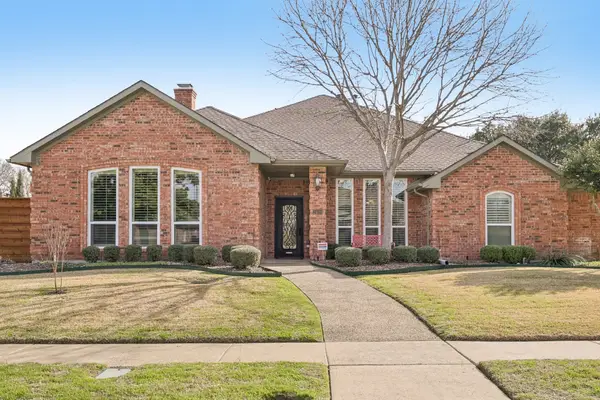 $649,000Active4 beds 3 baths2,989 sq. ft.
$649,000Active4 beds 3 baths2,989 sq. ft.2400 Dunwick Drive, Plano, TX 75023
MLS# 21192082Listed by: LONESTAR LUXURY REALTY, LLC - New
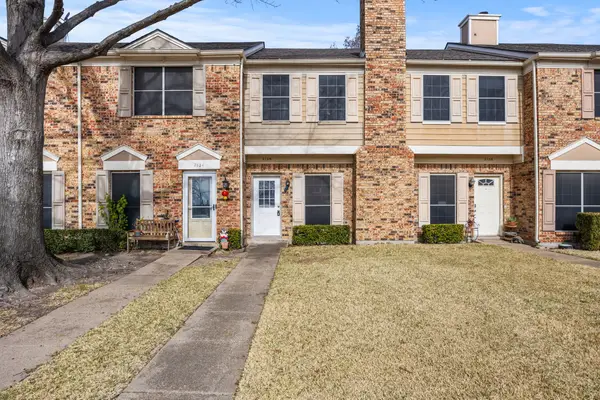 $205,000Active2 beds 2 baths975 sq. ft.
$205,000Active2 beds 2 baths975 sq. ft.3801 14th Street #2105, Plano, TX 75074
MLS# 21185559Listed by: EXP REALTY LLC - Open Sat, 11am to 1pmNew
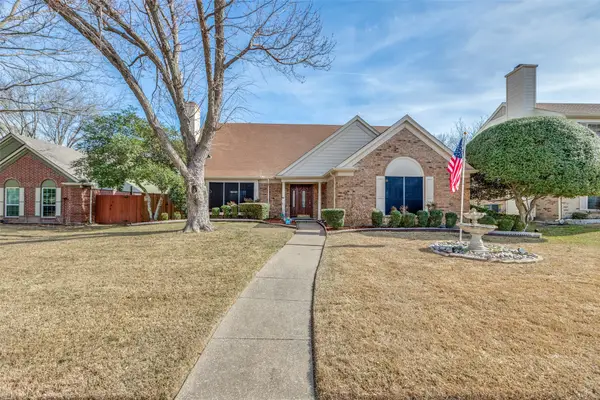 $415,000Active3 beds 3 baths2,177 sq. ft.
$415,000Active3 beds 3 baths2,177 sq. ft.1808 Valencia Drive, Plano, TX 75074
MLS# 21190964Listed by: COLDWELL BANKER APEX, REALTORS - New
 $589,000Active4 beds 3 baths2,907 sq. ft.
$589,000Active4 beds 3 baths2,907 sq. ft.2924 Shalimar Drive, Plano, TX 75023
MLS# 21185825Listed by: REAL BROKER, LLC - New
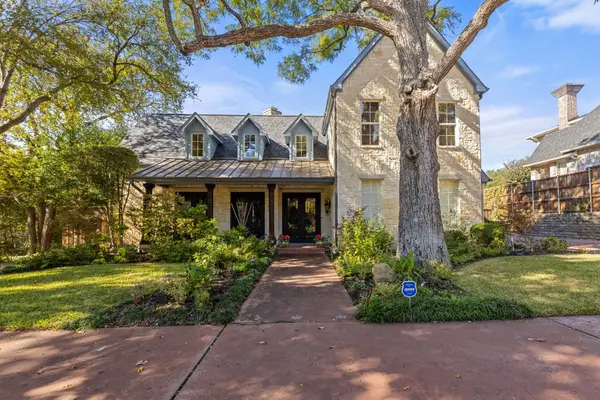 $1,600,000Active4 beds 5 baths5,108 sq. ft.
$1,600,000Active4 beds 5 baths5,108 sq. ft.6613 Riverside Drive, Plano, TX 75024
MLS# 21188549Listed by: EBBY HALLIDAY REALTORS - New
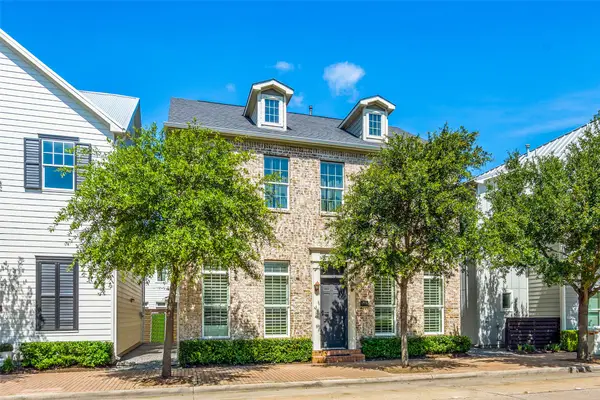 $499,000Active3 beds 3 baths1,989 sq. ft.
$499,000Active3 beds 3 baths1,989 sq. ft.1729 G Avenue, Plano, TX 75074
MLS# 21190481Listed by: KELLER WILLIAMS LEGACY - New
 $925,000Active5 beds 5 baths4,250 sq. ft.
$925,000Active5 beds 5 baths4,250 sq. ft.3104 Clymer Drive, Plano, TX 75025
MLS# 21169447Listed by: BERKSHIRE HATHAWAYHS PENFED TX - Open Sun, 1 to 3pmNew
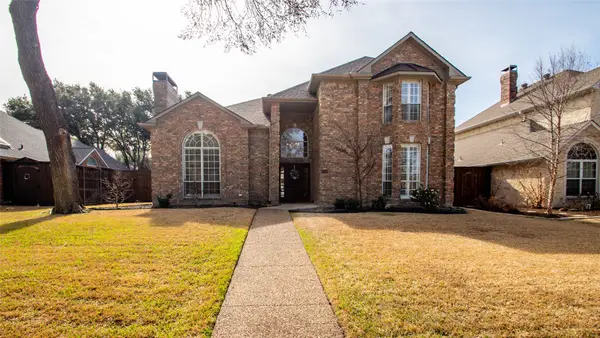 $879,000Active4 beds 4 baths3,499 sq. ft.
$879,000Active4 beds 4 baths3,499 sq. ft.6332 Woodway Lane, Plano, TX 75093
MLS# 21187742Listed by: ALL CITY REAL ESTATE LTD. CO - Open Sun, 1 to 3pmNew
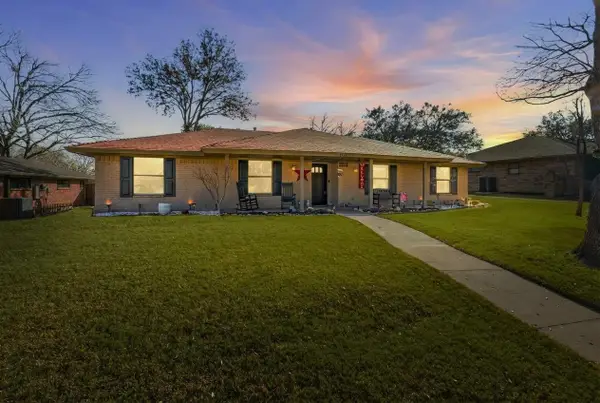 $550,000Active4 beds 3 baths2,292 sq. ft.
$550,000Active4 beds 3 baths2,292 sq. ft.1712 Westridge Drive, Plano, TX 75075
MLS# 21191547Listed by: REAL BROKER, LLC

