Local realty services provided by:Better Homes and Gardens Real Estate Winans
Listed by: alisa simmons972-771-6970
Office: regal, realtors
MLS#:21089462
Source:GDAR
Price summary
- Price:$849,000
- Price per sq. ft.:$220.86
- Monthly HOA dues:$22.92
About this home
Experience elevated living in this exceptional two-story Plano residence within the highly acclaimed Frisco ISD. This home offers 5 spacious bedrooms, 4 full baths, and a stylish half bath. The open-concept floorplan is designed for both sophistication and comfort, with expansive living and dining areas ideal for upscale entertaining.
A dedicated office with its own private exterior entrance provides the perfect setting for executive work, client meetings, or a quiet retreat.
Step outside to a resort-style backyard featuring a sparkling pool and a high privacy fence, creating a secluded sanctuary for relaxation and gatherings.
The property is elegantly positioned with a front-facing driveway, delivering both convenience and impressive curb appeal.
Every detail of this home balances luxury with livability, offering a rare opportunity in one of the most sought-after communities served by Frisco ISD. With elementary school walking distance. WASHER AND DRYER complimentary staying with a house.
Contact an agent
Home facts
- Year built:2004
- Listing ID #:21089462
- Added:100 day(s) ago
- Updated:January 29, 2026 at 12:55 PM
Rooms and interior
- Bedrooms:5
- Total bathrooms:5
- Full bathrooms:4
- Half bathrooms:1
- Living area:3,844 sq. ft.
Heating and cooling
- Cooling:Attic Fan, Ceiling Fans, Central Air, Electric, Zoned
- Heating:Central, Natural Gas, Zoned
Structure and exterior
- Roof:Composition
- Year built:2004
- Building area:3,844 sq. ft.
- Lot area:0.18 Acres
Schools
- High school:Lebanon Trail
- Middle school:Fowler
- Elementary school:Riddle
Finances and disclosures
- Price:$849,000
- Price per sq. ft.:$220.86
- Tax amount:$10,996
New listings near 4632 Durban Park Drive
- New
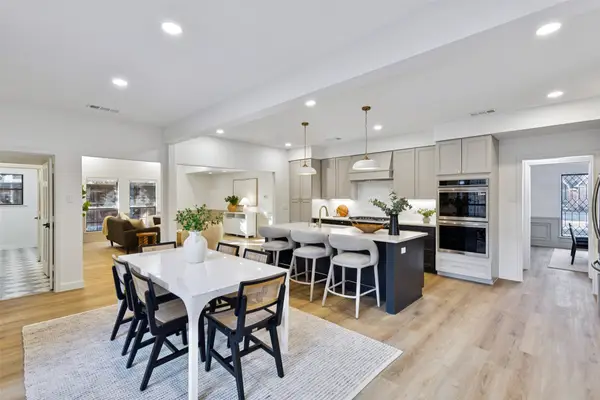 $885,000Active5 beds 5 baths3,735 sq. ft.
$885,000Active5 beds 5 baths3,735 sq. ft.3816 Portsmouth Circle, Plano, TX 75023
MLS# 21163248Listed by: COMPASS RE TEXAS, LLC - Open Sat, 12 to 3pmNew
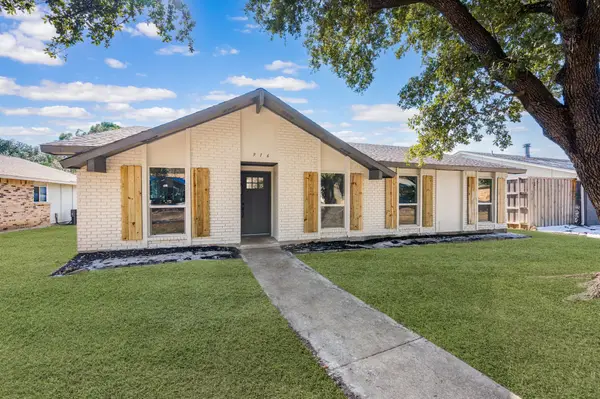 $399,000Active4 beds 2 baths1,641 sq. ft.
$399,000Active4 beds 2 baths1,641 sq. ft.916 Harvest Glen Drive, Plano, TX 75023
MLS# 21163091Listed by: ONDEMAND REALTY - Open Sun, 1 to 3pmNew
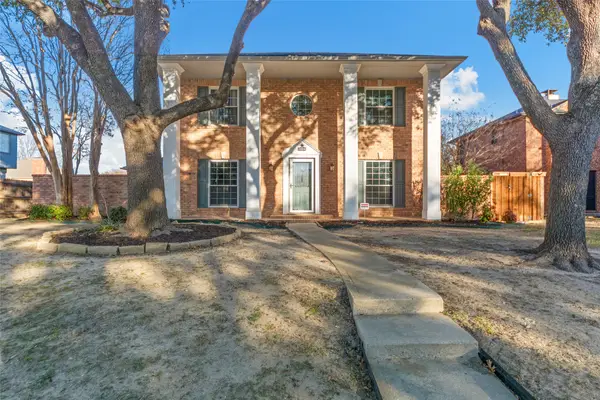 $589,000Active4 beds 3 baths2,925 sq. ft.
$589,000Active4 beds 3 baths2,925 sq. ft.6840 Rochelle Drive, Plano, TX 75023
MLS# 21166118Listed by: BEST HOME REALTY - New
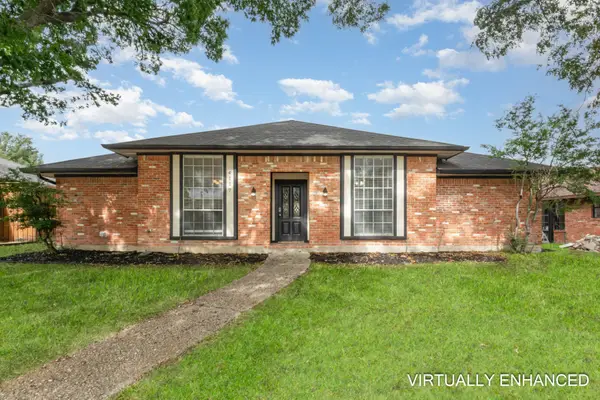 $340,000Active3 beds 2 baths1,583 sq. ft.
$340,000Active3 beds 2 baths1,583 sq. ft.4117 Early Morn Drive, Plano, TX 75093
MLS# 21165932Listed by: WM REALTY TX LLC - Open Sat, 1 to 3pmNew
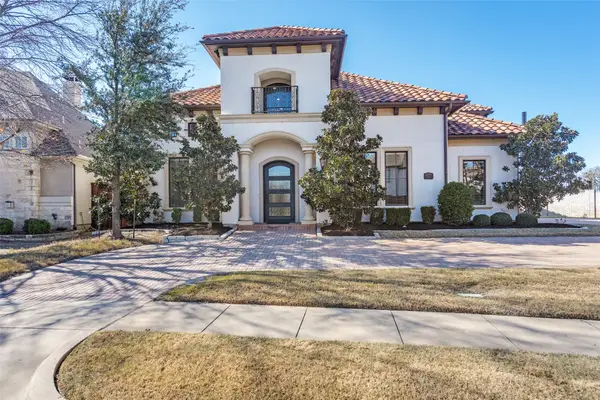 $1,425,000Active5 beds 6 baths4,512 sq. ft.
$1,425,000Active5 beds 6 baths4,512 sq. ft.6013 Goff Drive, Plano, TX 75024
MLS# 21159437Listed by: KELLER WILLIAMS LEGACY - Open Sun, 2 to 4pmNew
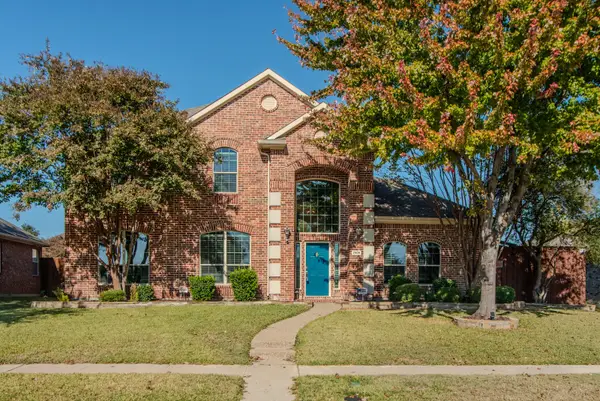 $759,000Active5 beds 4 baths3,951 sq. ft.
$759,000Active5 beds 4 baths3,951 sq. ft.2909 Oakland Hills Drive, Plano, TX 75025
MLS# 21138259Listed by: RE/MAX DFW ASSOCIATES - Open Sat, 10am to 2pmNew
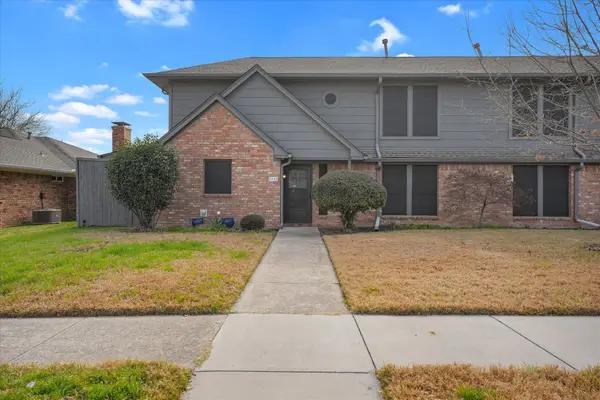 $330,000Active3 beds 3 baths2,096 sq. ft.
$330,000Active3 beds 3 baths2,096 sq. ft.2112 Teakwood Lane, Plano, TX 75075
MLS# 21163837Listed by: COLDWELL BANKER APEX, REALTORS - Open Sat, 1 to 3pmNew
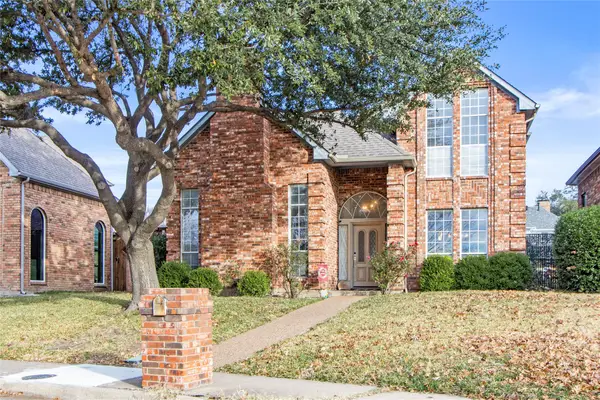 $429,000Active3 beds 3 baths1,632 sq. ft.
$429,000Active3 beds 3 baths1,632 sq. ft.5205 W Plano Parkway, Plano, TX 75093
MLS# 21165414Listed by: COMPASS RE TEXAS, LLC - Open Sun, 2 to 4pmNew
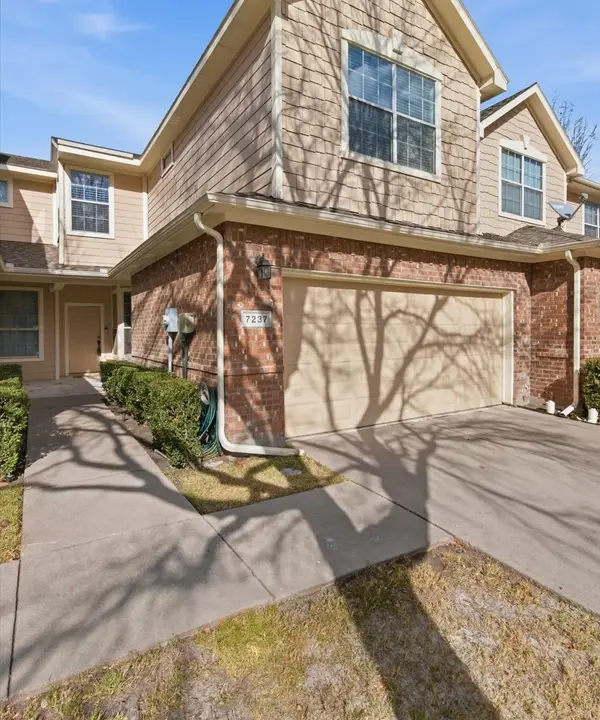 $385,000Active3 beds 3 baths1,597 sq. ft.
$385,000Active3 beds 3 baths1,597 sq. ft.7237 Rembrandt Drive, Plano, TX 75093
MLS# 21130911Listed by: BK REAL ESTATE - Open Sun, 2 to 4pmNew
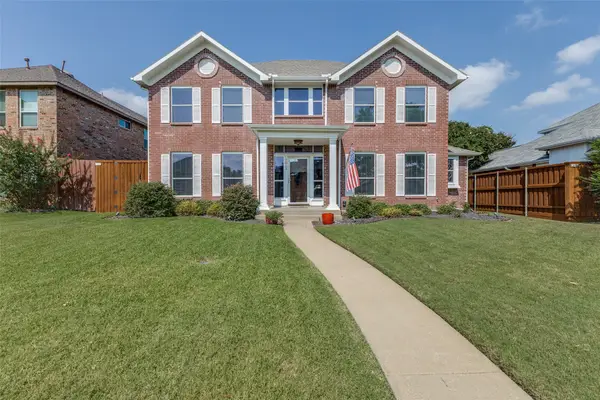 $525,000Active4 beds 3 baths2,706 sq. ft.
$525,000Active4 beds 3 baths2,706 sq. ft.7013 Amethyst Lane, Plano, TX 75025
MLS# 21133999Listed by: DAVE PERRY MILLER REAL ESTATE

