4652 Crystal Creek Drive, Plano, TX 75024
Local realty services provided by:Better Homes and Gardens Real Estate Senter, REALTORS(R)
Listed by: patti donovan949-939-4029
Office: coldwell banker realty frisco
MLS#:21069742
Source:GDAR
Price summary
- Price:$739,000
- Price per sq. ft.:$225.24
- Monthly HOA dues:$20.92
About this home
YOU MISSED IT THE 1ST TIME! DON'T MISS IT AGAIN - BACK ON MARKET — A REFINED RESIDENCE IN CRYSTAL CREEK
Welcome to Crystal Creek—where convenience, recreation, and top-tier education come together. This beautiful home offers access to schools ranked in the top 1% statewide, extensive parks and trails, and effortless proximity to shopping, Hwy 121, and the North Dallas Tollway.
Featuring 4 bedrooms, 5 baths, and a 3-car garage, this spacious floorplan is designed for comfort and flexibility. Step inside to hand-scraped hardwood floors, high ceilings, and open sightlines. French doors off the entry lead to a private home office. The large family room—with gas fireplace—flows seamlessly into a chef-friendly kitchen built for family gatherings and entertaining.
Major mechanicals are already handled with three HVAC units installed in 2018 (two 2-ton units and one 4-ton unit) plus recently replaced dishwasher, microwave, and oven.
Step outside to your own private retreat: a heated saltwater pool, spa, and hot tub, protected by a recently installed wood privacy fence.
The thoughtful first-floor layout includes a roomy primary suite with vaulted ceilings, a spa-style bath, dual vanities, walk-in shower, soaking tub, and custom closet. A secondary first-floor bedroom with a private entrance is ideal for guests, multi-generational living, or extended stays. A utility room and dedicated home office maximize everyday function.
Upstairs, enjoy a spacious media room and two additional bedrooms, including one ensuite.
Unlike new construction, this property offers solid core interior doors, quiet wall construction, mature landscaping, and full irrigation.
Crystal Creek checks every box—Location, Recreation, Privacy, and Exceptional Schools—all anchored by a magnificent home you’ll love coming back to.
Contact an agent
Home facts
- Year built:2002
- Listing ID #:21069742
- Added:94 day(s) ago
- Updated:January 11, 2026 at 08:16 AM
Rooms and interior
- Bedrooms:4
- Total bathrooms:5
- Full bathrooms:4
- Half bathrooms:1
- Living area:3,281 sq. ft.
Heating and cooling
- Cooling:Ceiling Fans, Central Air
- Heating:Central
Structure and exterior
- Roof:Composition
- Year built:2002
- Building area:3,281 sq. ft.
- Lot area:0.23 Acres
Schools
- High school:Lebanon Trail
- Middle school:Fowler
- Elementary school:Riddle
Finances and disclosures
- Price:$739,000
- Price per sq. ft.:$225.24
- Tax amount:$10,402
New listings near 4652 Crystal Creek Drive
- New
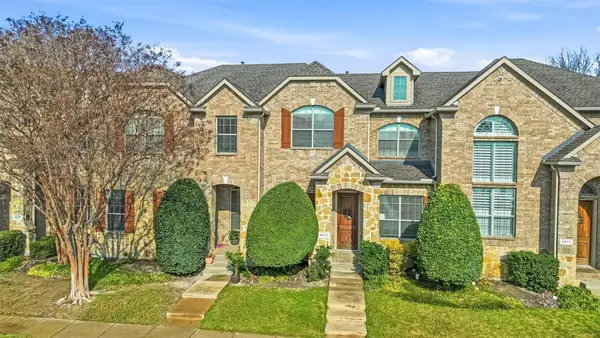 $435,000Active2 beds 3 baths1,800 sq. ft.
$435,000Active2 beds 3 baths1,800 sq. ft.4673 Cecile Road, Plano, TX 75024
MLS# 21150125Listed by: REAL ESTATE DIPLOMATS - New
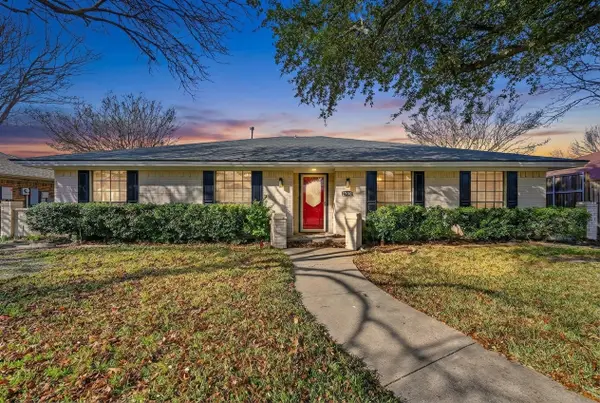 $415,000Active4 beds 2 baths2,130 sq. ft.
$415,000Active4 beds 2 baths2,130 sq. ft.2705 Las Palmas Lane, Plano, TX 75075
MLS# 21150156Listed by: EXP REALTY LLC - New
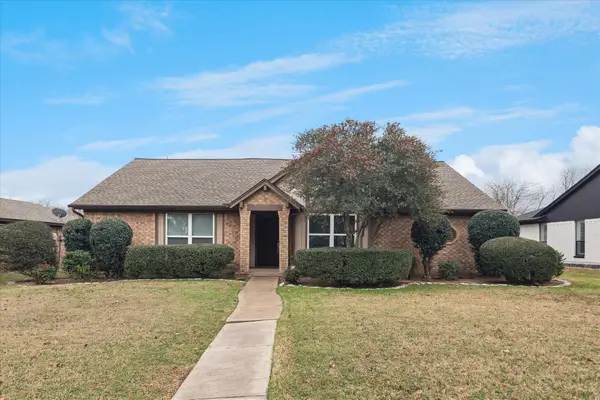 $388,000Active3 beds 2 baths1,453 sq. ft.
$388,000Active3 beds 2 baths1,453 sq. ft.1320 Glyndon Drive, Plano, TX 75023
MLS# 21147290Listed by: RE/MAX DALLAS SUBURBS - New
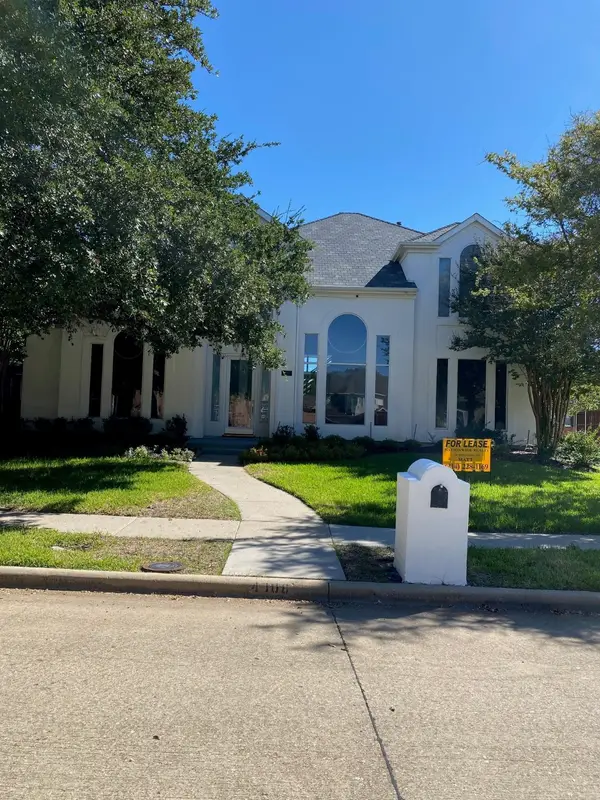 $895,000Active3 beds 3 baths3,112 sq. ft.
$895,000Active3 beds 3 baths3,112 sq. ft.4008 Naples Drive, Plano, TX 75093
MLS# 21150524Listed by: NATIONWIDE REALTY - New
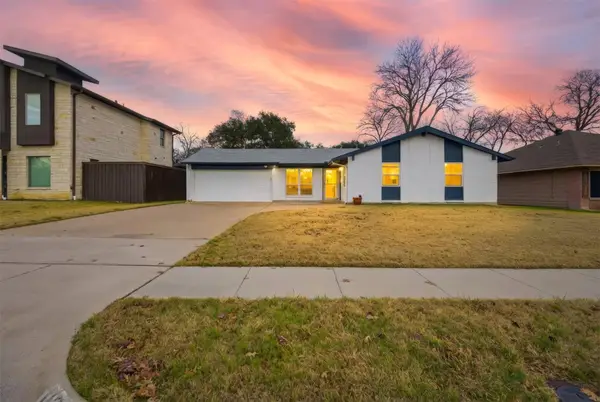 $335,000Active3 beds 2 baths1,394 sq. ft.
$335,000Active3 beds 2 baths1,394 sq. ft.1122 Drexel Drive, Plano, TX 75075
MLS# 21149969Listed by: ANGELA KATAI - New
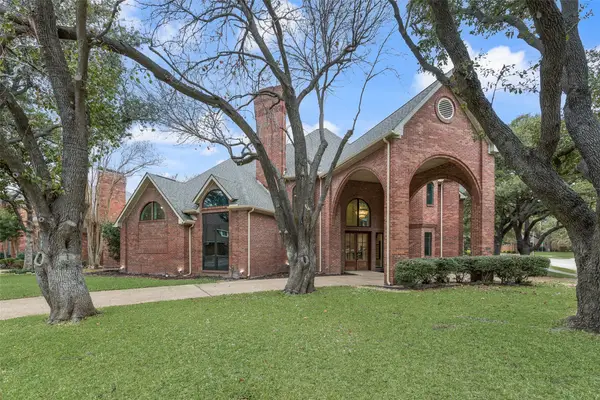 $1,100,000Active4 beds 4 baths3,825 sq. ft.
$1,100,000Active4 beds 4 baths3,825 sq. ft.4621 Hallmark Drive, Plano, TX 75024
MLS# 21150390Listed by: TEXAS URBAN LIVING REALTY - New
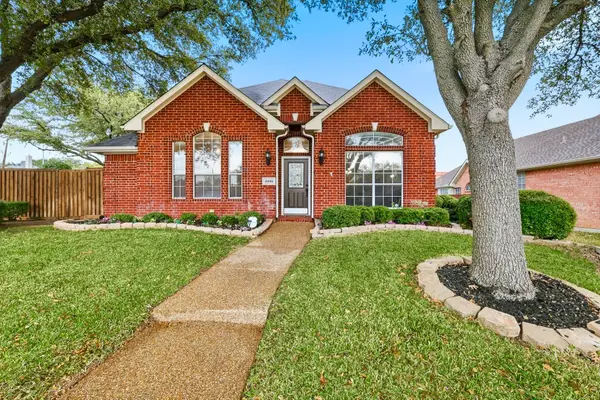 $424,900Active4 beds 2 baths2,113 sq. ft.
$424,900Active4 beds 2 baths2,113 sq. ft.6940 Barbican Drive, Plano, TX 75023
MLS# 21150102Listed by: RE/MAX DFW ASSOCIATES - New
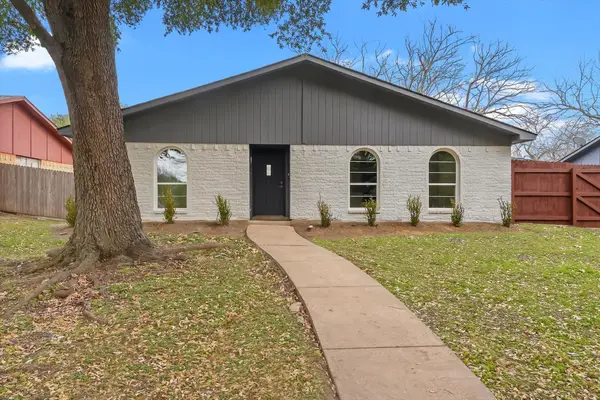 $385,000Active4 beds 2 baths1,650 sq. ft.
$385,000Active4 beds 2 baths1,650 sq. ft.1404 Waterton Drive, Plano, TX 75023
MLS# 21149069Listed by: DHS REALTY - New
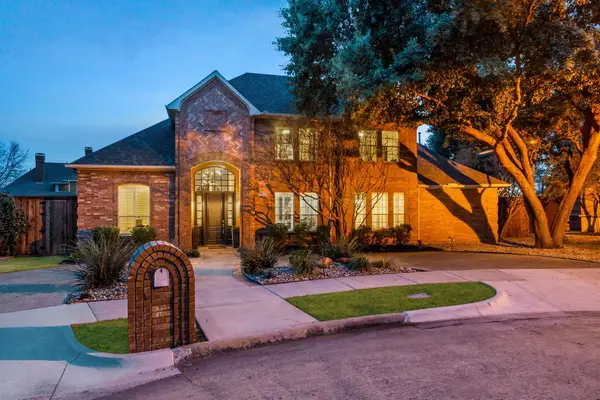 $1,325,000Active5 beds 5 baths4,550 sq. ft.
$1,325,000Active5 beds 5 baths4,550 sq. ft.5972 Campus Court, Plano, TX 75093
MLS# 21147588Listed by: MONUMENT REALTY - New
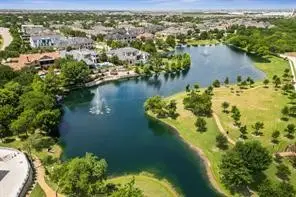 $1,465,000Active2 beds 3 baths2,445 sq. ft.
$1,465,000Active2 beds 3 baths2,445 sq. ft.6801 Corporate Drive #C7, Plano, TX 75024
MLS# 21150185Listed by: LYNN URBAN
