4657 Means Drive, Plano, TX 75024
Local realty services provided by:Better Homes and Gardens Real Estate The Bell Group
Listed by: jacque trulock972-599-7000
Office: keller williams legacy
MLS#:21035819
Source:GDAR
Price summary
- Price:$824,900
- Price per sq. ft.:$228.5
- Monthly HOA dues:$22.92
About this home
Stunning Two-Story Home with Luxurious Amenities** Welcome to your dream oasis! This exquisite two-story home combines modern elegance with ultimate comfort, featuring a wealth of luxurious amenities. As you step inside, the inviting foyer leads you to a spacious living room adorned with a cozy wood-burning fireplace and dry bar with a chiller adds a touch of sophistication when hosting gatherings. The heart of the home is the chef's kitchen, complete with sleek stainless steel appliances, granite countertops, and a convenient island featuring a wine chiller for your favorite vintages. The hanging pot rack adds a designer flair, while the expansive pantry offers ample storage. In the primary suite, enjoy serene views from the beautiful bay windows and bask in the luxurious ensuite bathroom. This sanctuary boasts a spa-like atmosphere with a separate shower, a delightful garden tub, and dual sink vanities, complemented by an expansive walk-in closet. Convenience for guests is a well-appointed downstairs guest suite featuring its own ensuite bathroom and walk-in closet. On the main level, you will also find a dedicated office space and an elegant formal dining room that sets the stage for delightful dinner parties. Venture upstairs to discover two additional bedrooms, a versatile game room, and a state-of-the-art media room complete with a built-in projector, screen, and surround sound speakers. A bonus playroom offers even more options for fun and relaxation! Step outside to your private outdoor paradise, where you can enjoy the heated pool and unwind in the separate hot tub. The outdoor kitchen, featuring a built-in grill ensures endless summer barbecues and gatherings. The home is complete with a spacious three-car garage offering rear-facing alley access, providing both convenience and ample storage for your vehicles and toys. Don't miss this ideal blend of luxury and comfort in a prime location – your perfect forever home awaits!
Contact an agent
Home facts
- Year built:2003
- Listing ID #:21035819
- Added:48 day(s) ago
- Updated:November 15, 2025 at 08:45 AM
Rooms and interior
- Bedrooms:5
- Total bathrooms:4
- Full bathrooms:4
- Living area:3,610 sq. ft.
Heating and cooling
- Cooling:Attic Fan, Ceiling Fans, Central Air, Electric, Evaporative Cooling, Zoned
- Heating:Central, Fireplaces, Natural Gas, Zoned
Structure and exterior
- Roof:Composition
- Year built:2003
- Building area:3,610 sq. ft.
- Lot area:0.21 Acres
Schools
- High school:Lebanon Trail
- Middle school:Fowler
- Elementary school:Riddle
Finances and disclosures
- Price:$824,900
- Price per sq. ft.:$228.5
- Tax amount:$11,387
New listings near 4657 Means Drive
- New
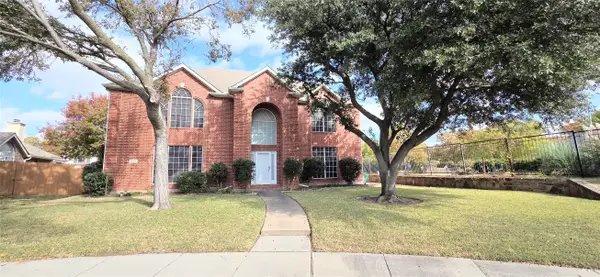 $529,000Active4 beds 3 baths2,769 sq. ft.
$529,000Active4 beds 3 baths2,769 sq. ft.2825 Flamingo Lane, Plano, TX 75074
MLS# 21113530Listed by: GRAND ARK LLC - New
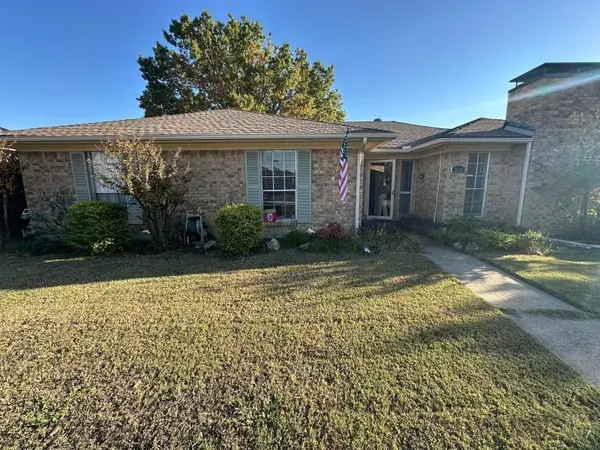 $409,900Active3 beds 2 baths1,817 sq. ft.
$409,900Active3 beds 2 baths1,817 sq. ft.3244 Steven Drive, Plano, TX 75023
MLS# 90168740Listed by: BEYCOME BROKERAGE REALTY, LLC - New
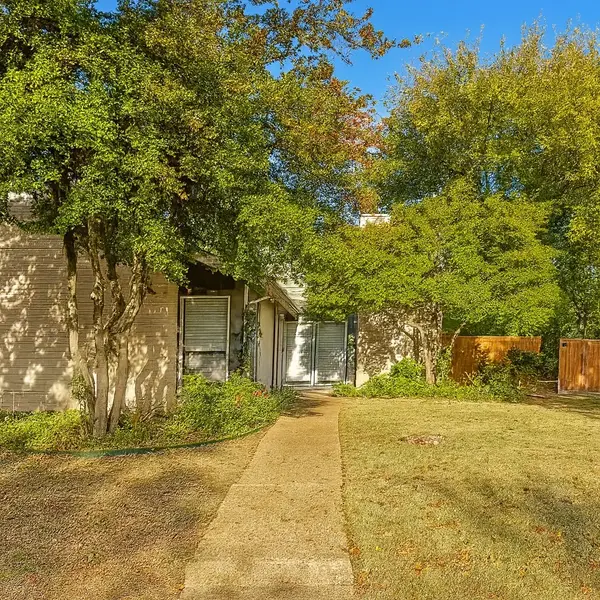 $349,000Active3 beds 3 baths2,382 sq. ft.
$349,000Active3 beds 3 baths2,382 sq. ft.3357 Canyon Valley Trail, Plano, TX 75023
MLS# 21110502Listed by: MAINSTAY BROKERAGE LLC - New
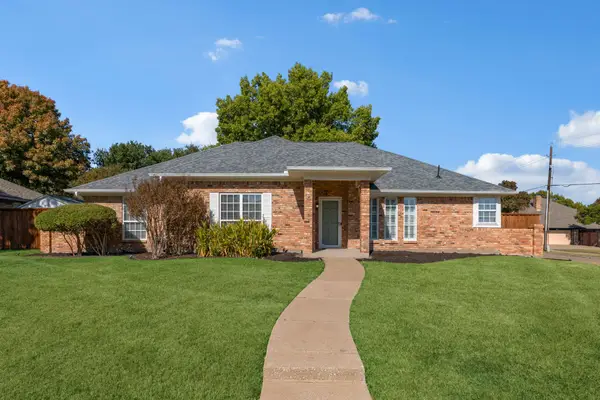 $545,000Active4 beds 3 baths2,507 sq. ft.
$545,000Active4 beds 3 baths2,507 sq. ft.2701 Loch Haven Drive, Plano, TX 75023
MLS# 21107891Listed by: INC REALTY, LLC - Open Sat, 1 to 3pmNew
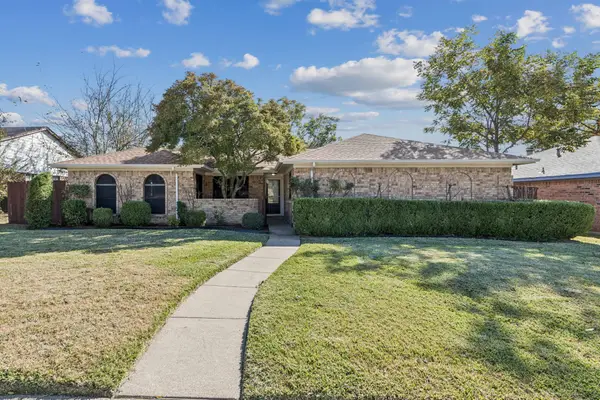 $414,900Active3 beds 2 baths2,055 sq. ft.
$414,900Active3 beds 2 baths2,055 sq. ft.1020 Baxter Drive, Plano, TX 75025
MLS# 21113239Listed by: WEICHERT REALTORS/PROPERTY PARTNERS - New
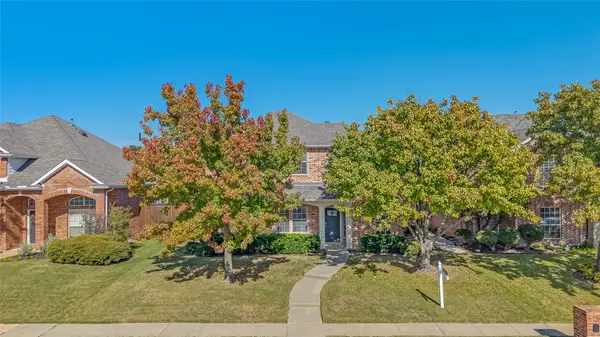 $720,000Active5 beds 3 baths2,971 sq. ft.
$720,000Active5 beds 3 baths2,971 sq. ft.4609 Forest Park Road, Plano, TX 75024
MLS# 21070024Listed by: MONUMENT REALTY - New
 $2,200,000Active4 beds 4 baths5,230 sq. ft.
$2,200,000Active4 beds 4 baths5,230 sq. ft.5801 Dove Creek Lane, Plano, TX 75093
MLS# 21103072Listed by: KELLER WILLIAMS FRISCO STARS - Open Sun, 2am to 4pmNew
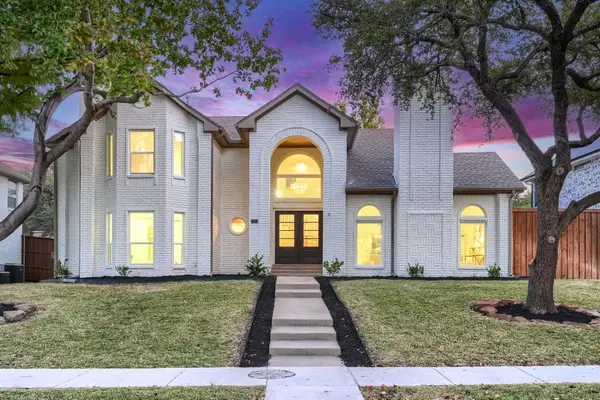 $725,000Active4 beds 3 baths2,492 sq. ft.
$725,000Active4 beds 3 baths2,492 sq. ft.7412 Breckenridge Drive, Plano, TX 75025
MLS# 21112428Listed by: EXP REALTY - New
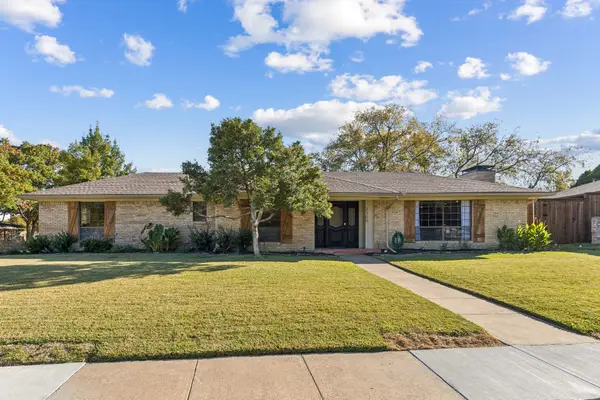 $450,000Active4 beds 3 baths2,749 sq. ft.
$450,000Active4 beds 3 baths2,749 sq. ft.2300 Williams Way, Plano, TX 75075
MLS# 21076713Listed by: MARKET EXPERTS REALTY - Open Sat, 2 to 4pmNew
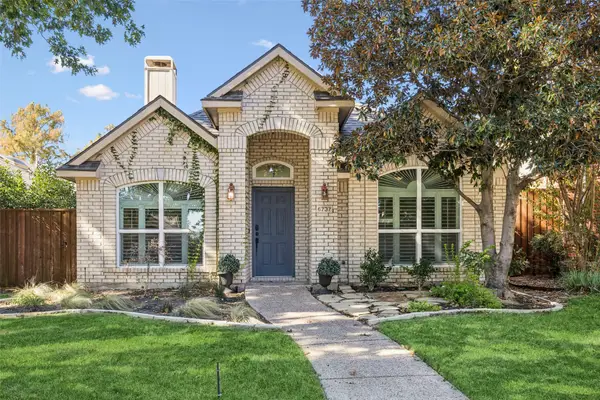 $425,000Active3 beds 2 baths1,741 sq. ft.
$425,000Active3 beds 2 baths1,741 sq. ft.6737 Saddletree Trail, Plano, TX 75023
MLS# 21104988Listed by: REDFIN CORPORATION
