4817 Carolwood Drive, Plano, TX 75024
Local realty services provided by:Better Homes and Gardens Real Estate Winans
Listed by: heather shepard
Office: the nav agency
MLS#:21083845
Source:GDAR
Price summary
- Price:$570,000
- Price per sq. ft.:$201.34
About this home
HUGE PRICE ADJUSTMENT + 1 YEAR WARRANTY INCLUDED! $0 DOWN LOAN ELIGIBLE! THE HOME THAT HAS IT ALL! 5 minutes to Legacy West. 10 minutes to Frisco. Updated Features & Appliances. Spacious & Functional. No Mandatory HOA. An Active Home Warranty. In Top Rated School District. Friendly Community. Walkable to Huge Community Park. Large Grassy Back Yard. and... MOTIVATED SELLERS!
Welcome to 4817 Carolwood Drive, a beautifully updated 4 bed 2.5 bath home in the heart of West Plano. With over 2,800 sq ft of living space, this spacious and light-filled home offers the perfect blend of comfort, style, and functionality.
Freshly painted with new carpet upstairs and gorgeous hardwood floors throughout the main level, this home features two generous living areas, a formal dining room, and a large open kitchen equipped with brand new stainless steel appliances, a gas cooktop, and ample counter space — perfect for entertaining or family gatherings.
The oversized primary suite includes a large sitting area, fireplace, dual vanities, a separate shower, soaking tub, and a large dual entry walk-in closet. All secondary bedrooms are well-sized with plenty of storage. The office on the main level can be converted to an additional bedroom if desired! Step outside to a lush backyard with new green grass, a full sprinkler system, and a patio ideal for outdoor relaxation.
Located in the desirable Wellington Run neighborhood with no HOA, and zoned to top-rated Plano ISD schools including Gulledge Elementary, Robinson Middle, and Jasper High. Easy 5 minute access to Legacy West, major employers, shopping, dining, the tollway, entertainment. Did we mention this home has it all?
Contact an agent
Home facts
- Year built:1996
- Listing ID #:21083845
- Added:139 day(s) ago
- Updated:February 26, 2026 at 12:44 PM
Rooms and interior
- Bedrooms:4
- Total bathrooms:3
- Full bathrooms:2
- Half bathrooms:1
- Flooring:Carpet, Ceramic Tile, Vinyl
- Kitchen Description:Convection Oven, Dishwasher, Disposal, Gas Oven, Microwave, Refrigerator
- Living area:2,831 sq. ft.
Heating and cooling
- Cooling:Central Air, Electric, Zoned
- Heating:Central, Natural Gas, Zoned
Structure and exterior
- Roof:Composition
- Year built:1996
- Building area:2,831 sq. ft.
- Lot area:0.23 Acres
- Lot Features:Interior Lot, Landscaped, Lawn, Many Trees, Sprinkler System
- Construction Materials:Brick
- Foundation Description:Slab
- Levels:2 Story
Schools
- High school:Jasper
- Middle school:Robinson
- Elementary school:Gulledge
Finances and disclosures
- Price:$570,000
- Price per sq. ft.:$201.34
Features and amenities
- Appliances:Convection Oven, Dishwasher, Disposal, Gas Oven, Microwave, Refrigerator
- Amenities:Smoke Detectors, Window Coverings
New listings near 4817 Carolwood Drive
- New
 $589,000Active4 beds 3 baths2,907 sq. ft.
$589,000Active4 beds 3 baths2,907 sq. ft.2924 Shalimar Drive, Plano, TX 75023
MLS# 21185825Listed by: REAL BROKER, LLC - New
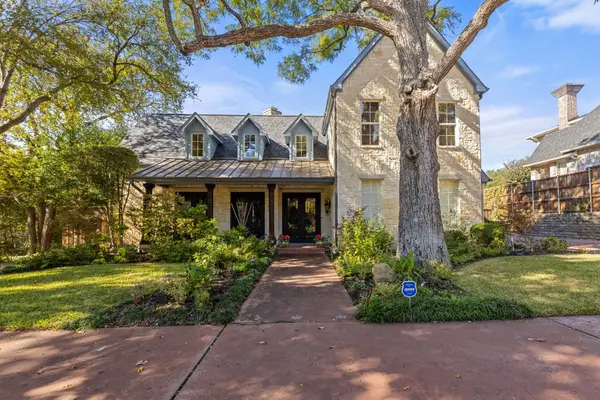 $1,600,000Active4 beds 5 baths5,108 sq. ft.
$1,600,000Active4 beds 5 baths5,108 sq. ft.6613 Riverside Drive, Plano, TX 75024
MLS# 21188549Listed by: EBBY HALLIDAY REALTORS - New
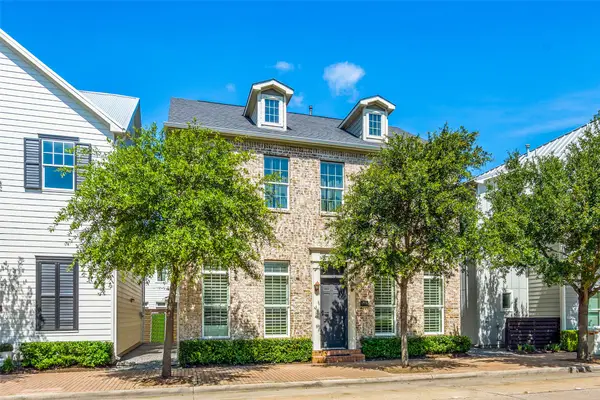 $499,000Active3 beds 3 baths1,989 sq. ft.
$499,000Active3 beds 3 baths1,989 sq. ft.1729 G Avenue, Plano, TX 75074
MLS# 21190481Listed by: KELLER WILLIAMS LEGACY - New
 $925,000Active5 beds 5 baths4,250 sq. ft.
$925,000Active5 beds 5 baths4,250 sq. ft.3104 Clymer Drive, Plano, TX 75025
MLS# 21169447Listed by: BERKSHIRE HATHAWAYHS PENFED TX - Open Sun, 1 to 3pmNew
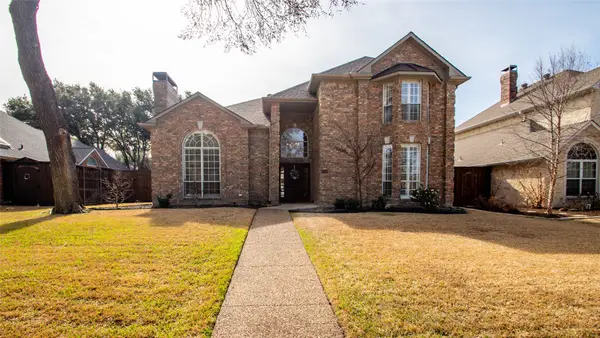 $879,000Active4 beds 4 baths3,499 sq. ft.
$879,000Active4 beds 4 baths3,499 sq. ft.6332 Woodway Lane, Plano, TX 75093
MLS# 21187742Listed by: ALL CITY REAL ESTATE LTD. CO - Open Sun, 1 to 3pmNew
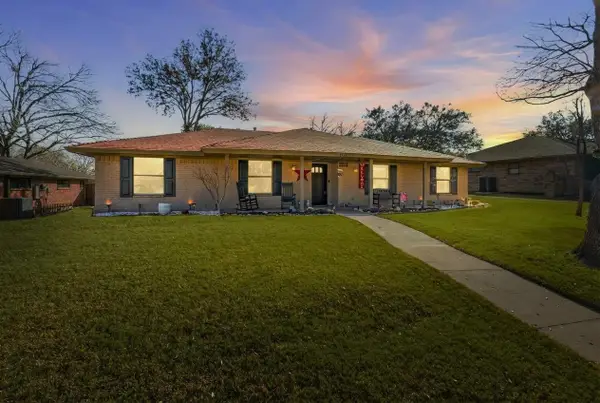 $550,000Active4 beds 3 baths2,292 sq. ft.
$550,000Active4 beds 3 baths2,292 sq. ft.1712 Westridge Drive, Plano, TX 75075
MLS# 21191547Listed by: REAL BROKER, LLC - New
 $679,900Active4 beds 4 baths2,736 sq. ft.
$679,900Active4 beds 4 baths2,736 sq. ft.6637 Oakmont Court, Plano, TX 75093
MLS# 21190594Listed by: CREEKVIEW REALTY - New
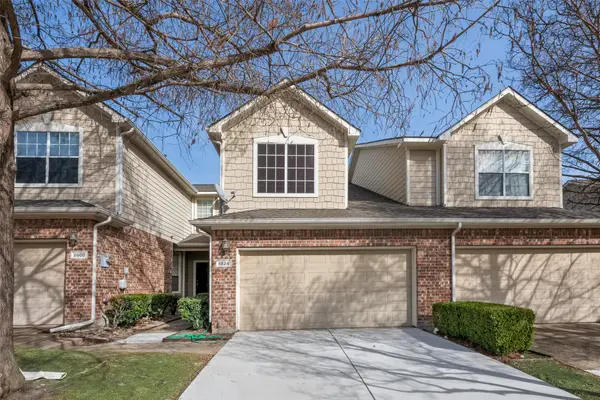 $295,000Active2 beds 2 baths1,418 sq. ft.
$295,000Active2 beds 2 baths1,418 sq. ft.8524 Heather Ridge Drive, Plano, TX 75024
MLS# 21190691Listed by: COLDWELL BANKER REALTY FRISCO - Open Sat, 1 to 3pmNew
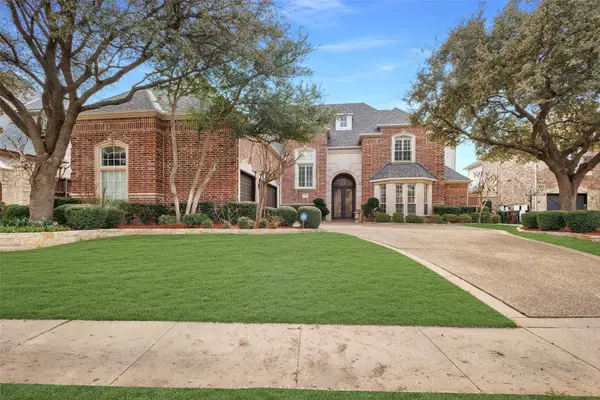 $1,700,000Active4 beds 5 baths6,348 sq. ft.
$1,700,000Active4 beds 5 baths6,348 sq. ft.5048 Castle Creek Lane, Plano, TX 75093
MLS# 21191428Listed by: SUNET GROUP - Open Sat, 2 to 5pmNew
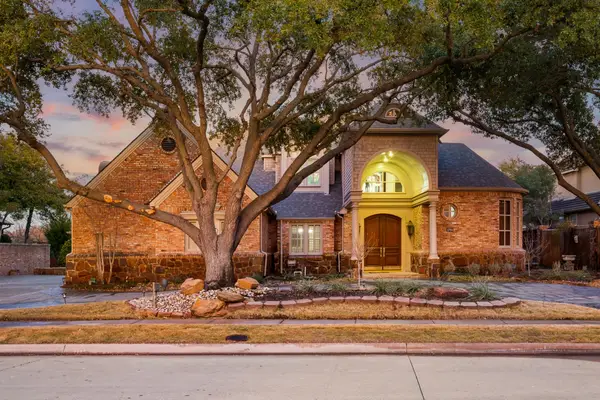 $2,495,000Active5 beds 7 baths6,374 sq. ft.
$2,495,000Active5 beds 7 baths6,374 sq. ft.1704 Cliffview Drive, Plano, TX 75093
MLS# 21171438Listed by: EXP REALTY LLC

