4821 Pasadena Drive, Plano, TX 75024
Local realty services provided by:Better Homes and Gardens Real Estate The Bell Group
Listed by:randall ziegenhagen972-750-8252
Office:real broker, llc.
MLS#:20832665
Source:GDAR
Price summary
- Price:$499,000
- Price per sq. ft.:$252.28
- Monthly HOA dues:$230
About this home
***SELLER WILL OFFER A CREDIT TOWARD RATE BUYDOWN*** Welcome to 4821 Pasadena Dr, a beautifully updated 3-bedroom, 2.5-bathroom home with a versatile loft space for home office or gym, perfectly situated in the heart of Plano, TX! Nestled on the Bluebonnet Trail in the coveted neighborhood of Harvard Villas, this home offers unbeatable convenience with quick access to major highways, premier dining, and top-tier shopping destinations. Step inside to find a thoughtfully designed interior featuring luxury vinyl plank and tile flooring throughout—no carpet in sight! Every detail has been carefully curated to elevate the home's aesthetic, including plantation shutters in every room, designer wallpaper accents, updated bathrooms and modern finishes. The spacious primary suite offers a custom desk or vanity with built-in storage and a custom closet system with exceptional organization, all designed and installed by California Closets. The low-maintenance backyard is a true retreat, complete with artificial turf, perfect for year-round appeal with no hassle. The epoxy-coated floor in the 2-car garage adds a sleek and durable touch, ideal for extra storage or a workshop setup. As an added bonus the kitchen refrigerator and second-floor laundry washer & dryer will convey with the property! With top-rated Plano schools nearby and an unbeatable location, this home is a rare find! Do not miss your chance to own this move-in-ready gem—schedule a tour today!
Contact an agent
Home facts
- Year built:2018
- Listing ID #:20832665
- Added:230 day(s) ago
- Updated:October 09, 2025 at 11:35 AM
Rooms and interior
- Bedrooms:3
- Total bathrooms:3
- Full bathrooms:2
- Half bathrooms:1
- Living area:1,978 sq. ft.
Heating and cooling
- Cooling:Central Air
- Heating:Central
Structure and exterior
- Roof:Composition
- Year built:2018
- Building area:1,978 sq. ft.
- Lot area:0.05 Acres
Schools
- High school:Jasper
- Middle school:Robinson
- Elementary school:Gulledge
Finances and disclosures
- Price:$499,000
- Price per sq. ft.:$252.28
- Tax amount:$7,698
New listings near 4821 Pasadena Drive
- New
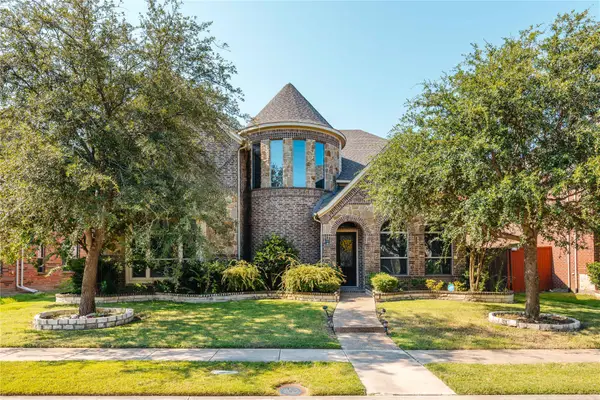 $779,000Active4 beds 4 baths3,967 sq. ft.
$779,000Active4 beds 4 baths3,967 sq. ft.4504 Cadillac Drive, Plano, TX 75024
MLS# 21082445Listed by: AOXIANG US REALTY - New
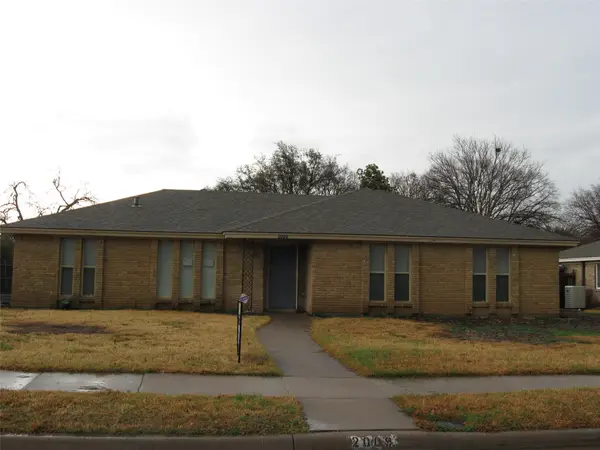 $364,900Active4 beds 2 baths1,830 sq. ft.
$364,900Active4 beds 2 baths1,830 sq. ft.2009 Westlake Drive, Plano, TX 75075
MLS# 21081133Listed by: JPAR - PLANO - New
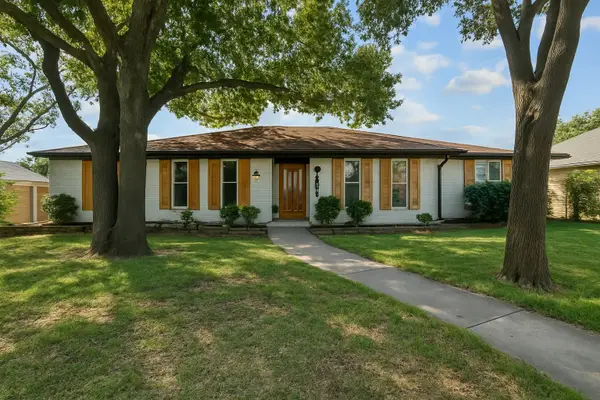 $660,000Active4 beds 4 baths3,040 sq. ft.
$660,000Active4 beds 4 baths3,040 sq. ft.2124 Parkhaven Drive, Plano, TX 75075
MLS# 21082330Listed by: COMPASS RE TEXAS, LLC - New
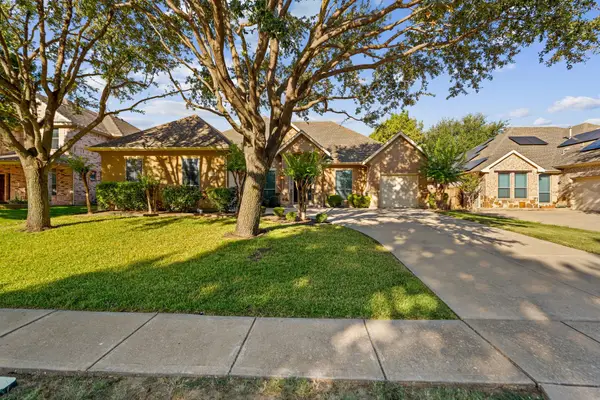 $629,000Active4 beds 3 baths2,633 sq. ft.
$629,000Active4 beds 3 baths2,633 sq. ft.3529 Summerfield Drive, Plano, TX 75074
MLS# 21081405Listed by: CREEKVIEW REALTY - Open Sun, 2 to 4pmNew
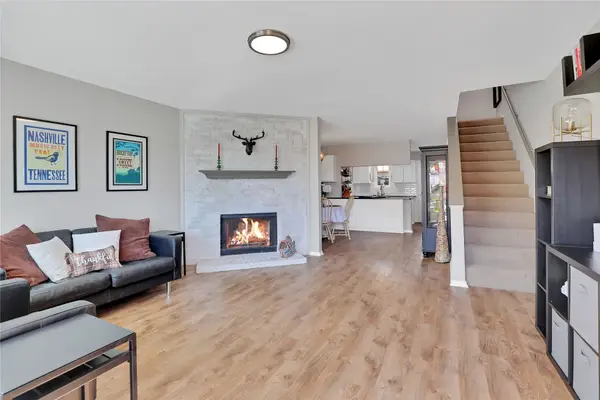 $240,000Active2 beds 2 baths1,221 sq. ft.
$240,000Active2 beds 2 baths1,221 sq. ft.2500 E Park Boulevard #U9, Plano, TX 75074
MLS# 21075855Listed by: TYE REALTY GROUP - Open Sat, 2 to 4pmNew
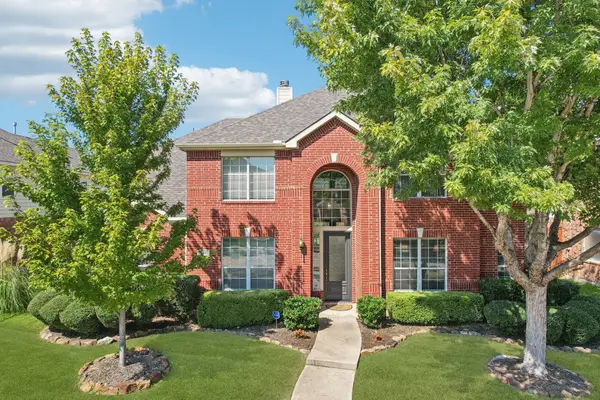 $740,000Active4 beds 4 baths3,277 sq. ft.
$740,000Active4 beds 4 baths3,277 sq. ft.4481 White Rock Lane, Plano, TX 75024
MLS# 21076613Listed by: EBBY HALLIDAY, REALTORS - New
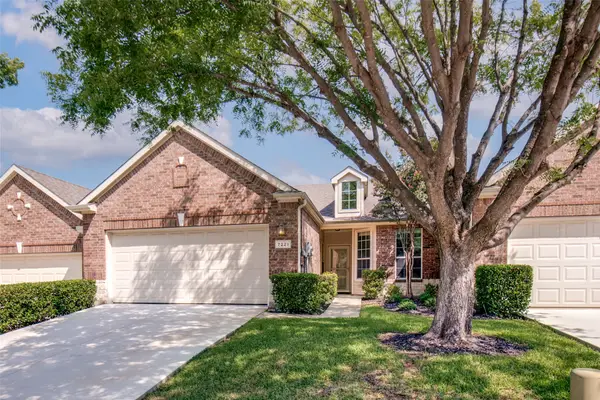 $400,000Active2 beds 2 baths1,562 sq. ft.
$400,000Active2 beds 2 baths1,562 sq. ft.7221 Pompeii Way, Plano, TX 75093
MLS# 21082011Listed by: RE/MAX DFW ASSOCIATES - New
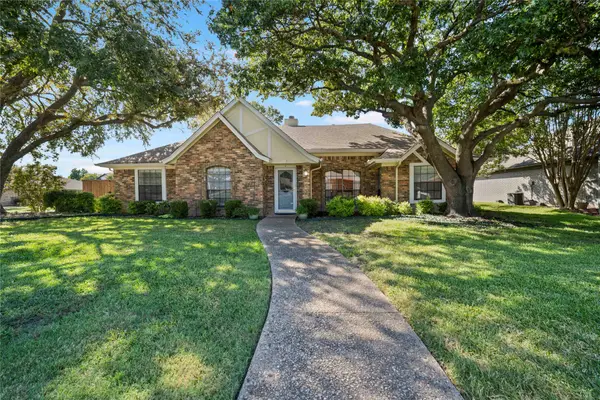 $449,000Active3 beds 2 baths2,155 sq. ft.
$449,000Active3 beds 2 baths2,155 sq. ft.2829 Lawndale Drive, Plano, TX 75023
MLS# 21080400Listed by: KELLER WILLIAMS FRISCO STARS - New
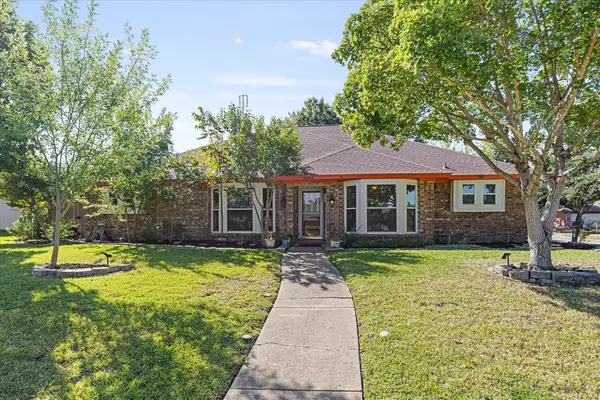 $525,000Active4 beds 3 baths2,851 sq. ft.
$525,000Active4 beds 3 baths2,851 sq. ft.2244 Covinton Lane, Plano, TX 75023
MLS# 21078858Listed by: PIPER CREEK REALTY LLC - New
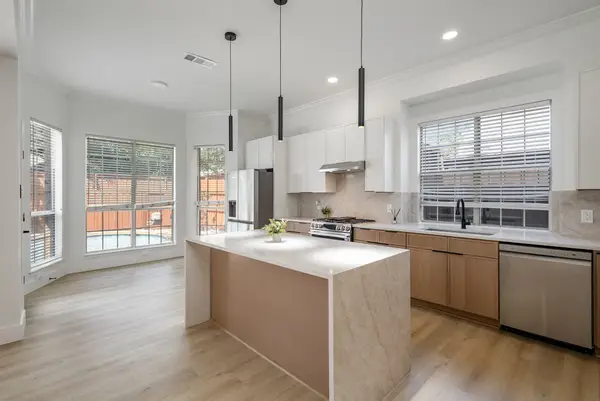 $739,000Active6 beds 3 baths3,341 sq. ft.
$739,000Active6 beds 3 baths3,341 sq. ft.2325 Flanders Lane, Plano, TX 75025
MLS# 21081025Listed by: FATHOM REALTY, LLC
