Local realty services provided by:Better Homes and Gardens Real Estate Lindsey Realty
Upcoming open houses
- Sun, Feb 0101:00 pm - 03:00 pm
Listed by: jan webb469-467-7755
Office: exp realty
MLS#:21089392
Source:GDAR
Price summary
- Price:$850,000
- Price per sq. ft.:$279.88
- Monthly HOA dues:$147.67
About this home
This one you're going to love! This 3 bedroom, 2.5 bath West Plano home is a stunner! The attractive stone and brick home is ideally located on a cul-de-sac, with nearby extra parking. Inside features two story ceilings with beautiful angles throughout the downstairs. A private study at the front of the home, then a dining area with magnificent two story windows. The Family Room and kitchen are entirely open to each other and include a 2nd dining area. The two story windows along with the large window and bench seat in the breakfast area give wonderful views of the great outdoors! Beautiful neutral window shades are featured throughout the home Three closets downstairs add to the abundant storage. The kitchen features beautiful neutral quartz counter tops, subway tile backsplash, and stainless appliances. The oversized island is a great workspace and can seat 6 comfortably. The Primary suite has an additional sitting area with a french door leading to the covered patio. The Primary bath is serene and features a beautiful standing tub and a block cube window. The owner added 7 trees ( 6 patio holly trees and 1 live oak) to the side and backyard of the already private backyard. The new owners will enjoy a covered pavestone patio and an extended open patio bordered by flower beds. Ideal West Plano location with easy access to restaurants, shopping and major thoroughfares. WELCOME HOME!
Contact an agent
Home facts
- Year built:2018
- Listing ID #:21089392
- Added:107 day(s) ago
- Updated:February 01, 2026 at 09:50 PM
Rooms and interior
- Bedrooms:3
- Total bathrooms:3
- Full bathrooms:2
- Half bathrooms:1
- Living area:3,037 sq. ft.
Heating and cooling
- Cooling:Central Air, Electric
- Heating:Central, Natural Gas
Structure and exterior
- Roof:Composition
- Year built:2018
- Building area:3,037 sq. ft.
- Lot area:0.15 Acres
Schools
- High school:Jasper
- Middle school:Robinson
- Elementary school:Daffron
Finances and disclosures
- Price:$850,000
- Price per sq. ft.:$279.88
- Tax amount:$12,869
New listings near 4828 Sunnybrook Drive
- New
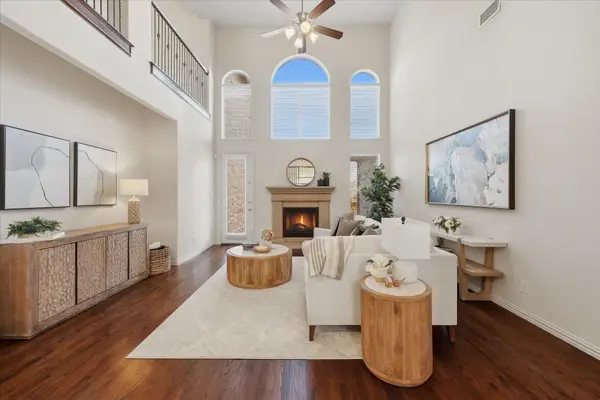 $900,000Active5 beds 4 baths4,506 sq. ft.
$900,000Active5 beds 4 baths4,506 sq. ft.7917 E Aspermont Drive, Plano, TX 75024
MLS# 21161392Listed by: EXP REALTY - New
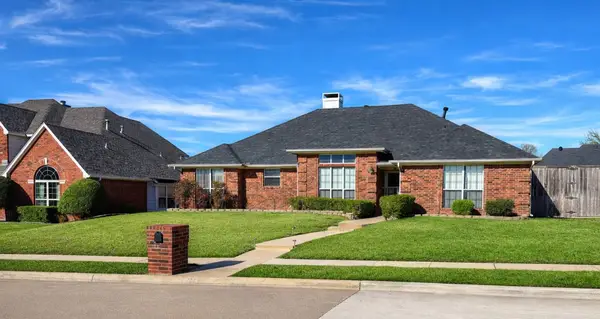 $409,000Active3 beds 2 baths1,925 sq. ft.
$409,000Active3 beds 2 baths1,925 sq. ft.2117 Liverpool Drive, Plano, TX 75025
MLS# 21167582Listed by: TRINITY & CO REALTY - New
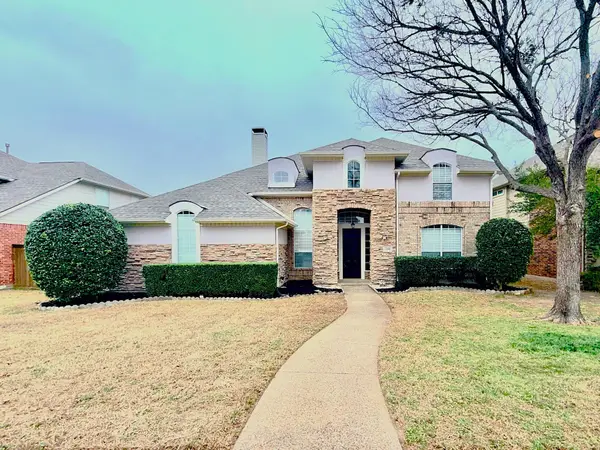 $619,000Active4 beds 4 baths3,266 sq. ft.
$619,000Active4 beds 4 baths3,266 sq. ft.2308 Windy Ridge Court, Plano, TX 75025
MLS# 21167617Listed by: REAL ESTATE BRIDGE - New
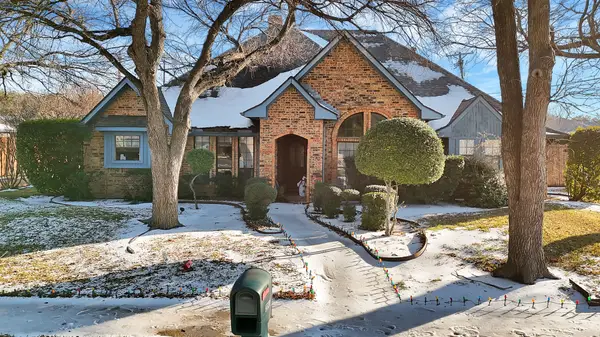 $515,000Active3 beds 2 baths2,598 sq. ft.
$515,000Active3 beds 2 baths2,598 sq. ft.2144 Usa Drive, Plano, TX 75025
MLS# 21165640Listed by: REALTY OF AMERICA, LLC - New
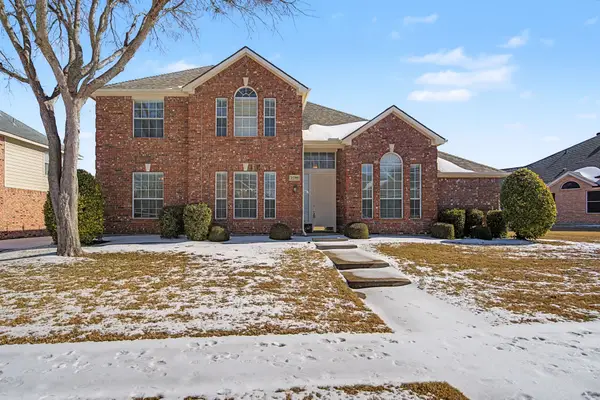 $680,000Active5 beds 3 baths3,159 sq. ft.
$680,000Active5 beds 3 baths3,159 sq. ft.9016 Culberson Drive, Plano, TX 75025
MLS# 21166408Listed by: DEERFIELD REAL ESTATE GROUP - New
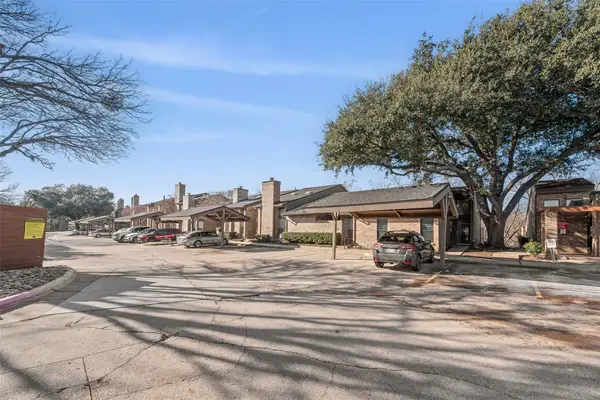 $249,900Active2 beds 2 baths1,037 sq. ft.
$249,900Active2 beds 2 baths1,037 sq. ft.2204 W Park Boulevard #2903, Plano, TX 75075
MLS# 21167208Listed by: SIMPLIFIED REAL ESTATE - New
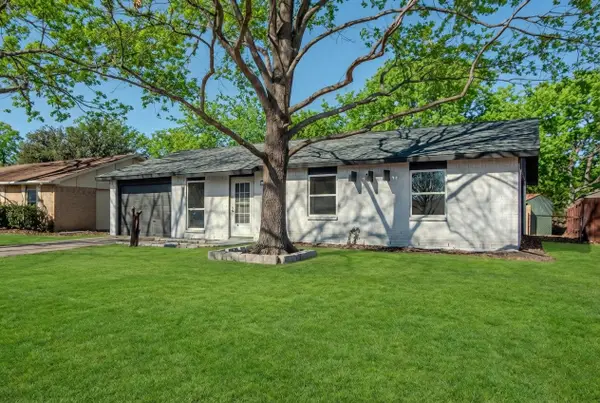 $350,000Active3 beds 2 baths1,292 sq. ft.
$350,000Active3 beds 2 baths1,292 sq. ft.1913 Fairfield Drive, Plano, TX 75074
MLS# 21167106Listed by: LOCAL REALTY AGENCY - New
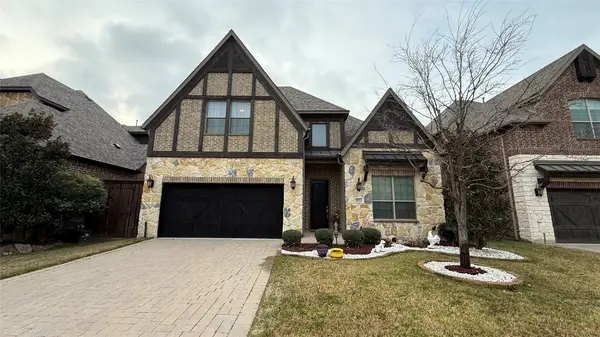 $989,000Active5 beds 5 baths3,639 sq. ft.
$989,000Active5 beds 5 baths3,639 sq. ft.2913 Deansbrook Drive, Plano, TX 75093
MLS# 21155888Listed by: KELLER WILLIAMS FRISCO STARS - Open Sun, 2 to 4pmNew
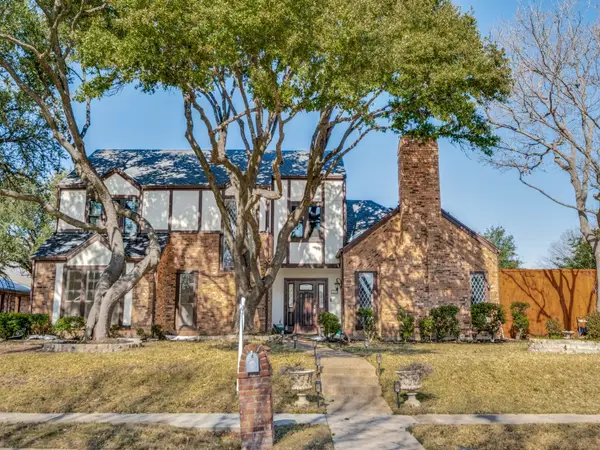 $600,000Active4 beds 3 baths2,761 sq. ft.
$600,000Active4 beds 3 baths2,761 sq. ft.3317 Buckle Lane, Plano, TX 75023
MLS# 21166411Listed by: COMPASS RE TEXAS, LLC. - New
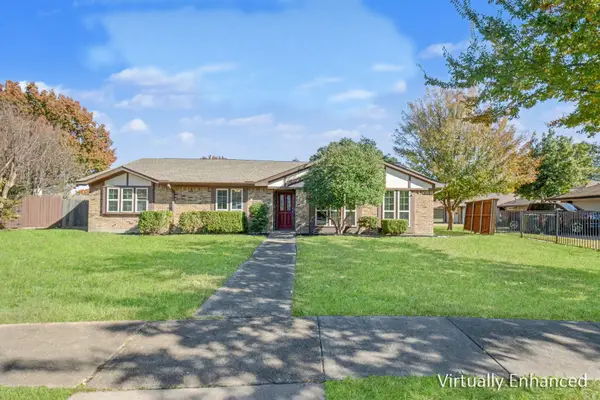 $440,000Active4 beds 2 baths1,956 sq. ft.
$440,000Active4 beds 2 baths1,956 sq. ft.2304 Twilight Circle, Plano, TX 75093
MLS# 21166443Listed by: WM REALTY TX LLC

